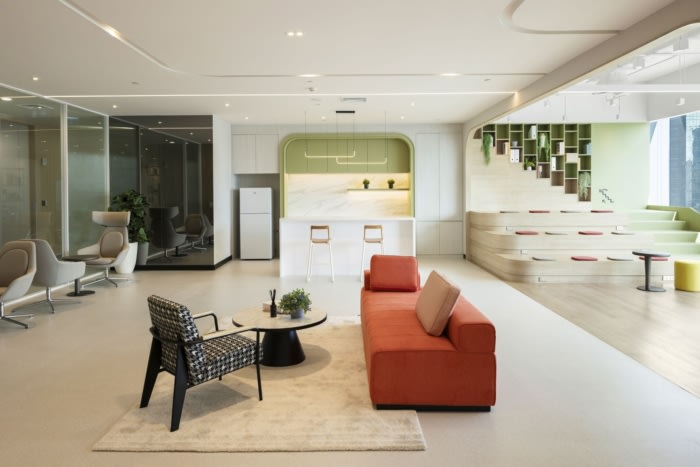
RASA Venture Offices – Bangkok
RASA Sale Gallery in Bangkok by 15 degree studio showcases the brand through a multi-functional space with immersive design features for prospective clients, including co-working amenities and vertical connectivity demos.
RASA Sale Gallery, located on the 19th floor of the RASA Two building, was designed with the goal of reflecting the RASA brand identity and culture while showcasing the building’s specifications to prospective clients interested in leasing space. The gallery not only serves as a space for clients to explore the potential of smartly utilizing rental areas but also functions as a co-working environment for RASA’s sales team, fostering energy and productivity.
The design of the gallery was developed in collaboration with the client to create an immersive experience. Upon entering, visitors are greeted by an open lounge area, followed by a private lounge equipped with a large screen displaying RASA’s timeline. The space also features phone booths and casual meeting corners for focused work and discussions, as well as a larger meeting room for confidential meetings or deal closures with potential tenants.
In addition, the gallery includes an amphitheater, which can be used for town hall events or casual presentations, particularly aimed at engaging young executive clients. A key aspect of the design is the demonstration of vertical connectivity within the duplex units of the building, subtly integrated to inspire clients with ideas for their new office spaces. Through these diverse functional areas, the gallery highlights the versatility and potential of even the smallest rental units.
Design: 15 degree studio
Contractor: Hatch built
Photography: courtesy of 15 Degree Studio
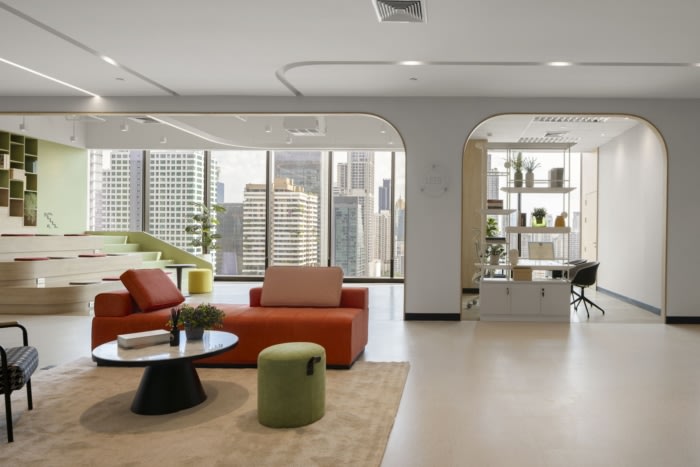
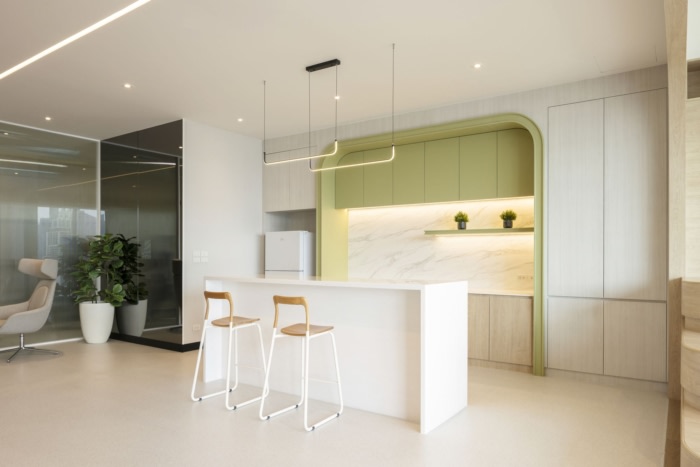
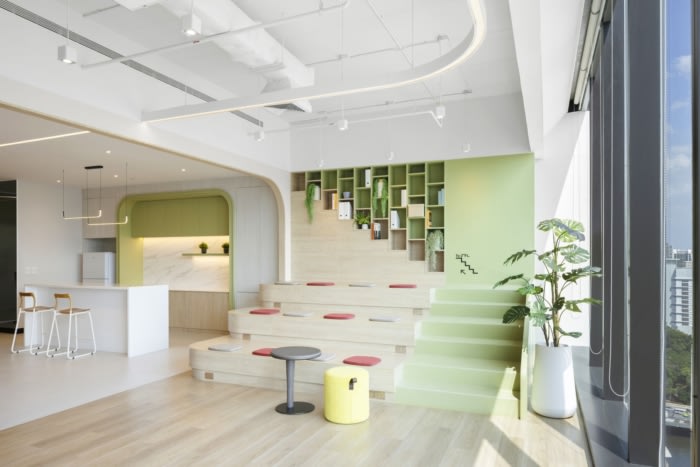
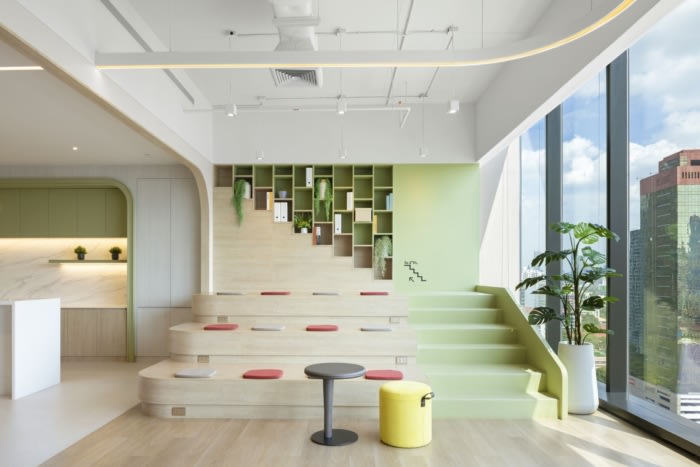
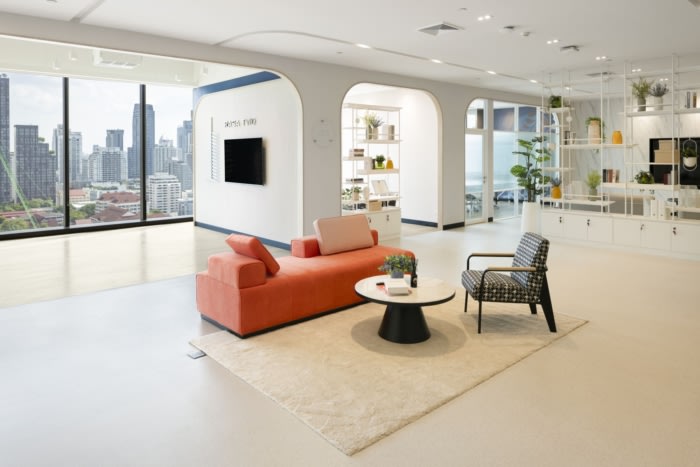
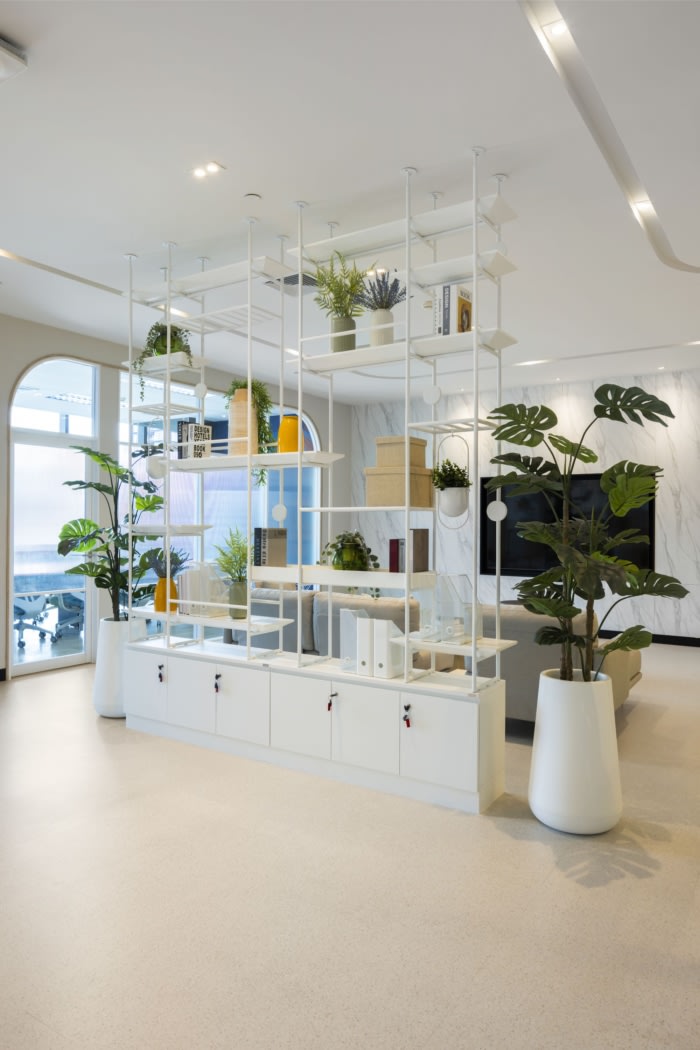
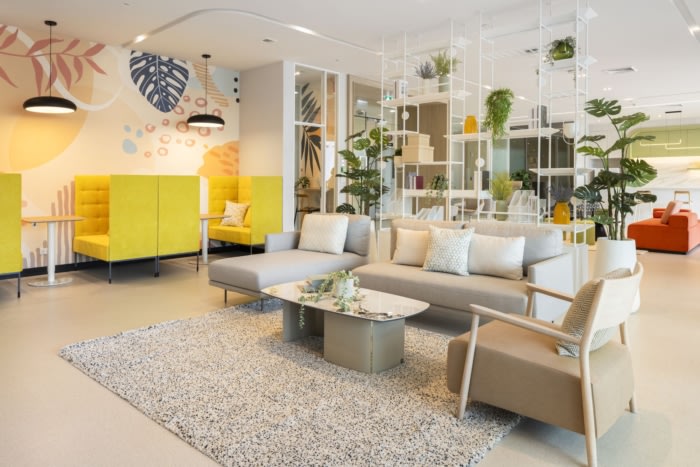

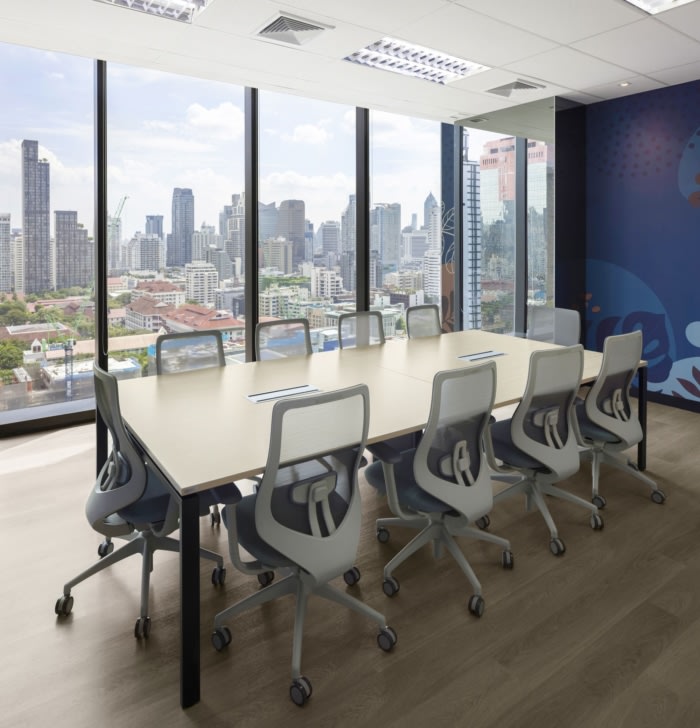
























Now editing content for LinkedIn.