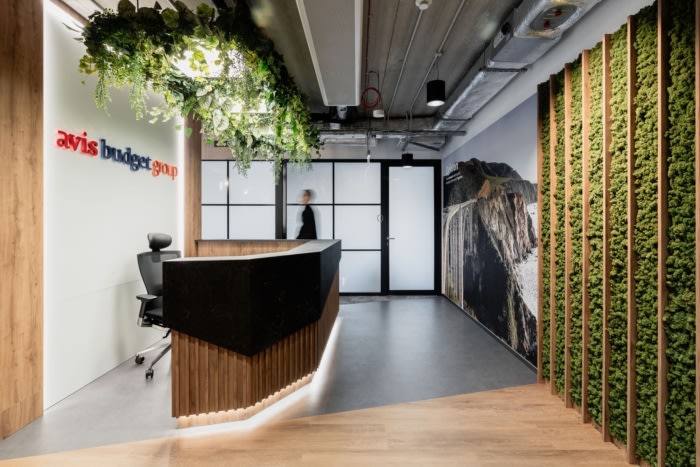
Avis Offices – Warsaw
BIT CREATIVE Barnaba Grzelecki designed Avis Budget Group’s headquarters in Warsaw, focusing on comfort and functionality with brand colors, green elements, PET panels, warm natural materials, and unique details throughout the space.
Avis Budget Group is one of the global leaders in the Rent a Car industry. Offering a wide range of rental vehicles – from small compact cars ideal for city driving, functional mid-range cars just right for longer journeys, to luxury limousines, caring for the complete comfort and satisfaction of its customers. In line with the brand’s mission to provide a stress-free car rental experience, the company is equally committed to its employees. A perfect proof of this is the new Avis headquarters in Warsaw, for which the architects from the BIT CREATIVE design studio are responsible for the concept and implementation.
Located at Żwirki i Wigury Street in Warsaw, Avis’ central office in Poland is over 770 sqm of space designed with comfort and convenience in mind. Maintained in the brand’s trademark colours, but also referring to the existing surroundings – the gardens around the Business Garden complex – it is fully in line with its philosophy.
Hence, for the interior design, in addition to the red and navy blue, which build the visual identity, the architects introduced numerous green elements into the rooms, whose presence is already marked at the entrance, in the reception area. Since the client wanted spacious office rooms and a comfortable, friendly open space, the rooms were furnished with oak-coloured materials, numerous PET acoustic panels in the furniture fittings, wall and ceiling finishes, and natural greenery. Another important aspect was the layout of the numerous meeting rooms, the chillout room and the social area.
BIT CREATIVE’s design is rich in detail and unusual solutions, which is why each space here is unique and stands out from the rest. Particularly noteworthy are the wall finishes with PET panels of original shapes and details, which are found in virtually all the rooms, as well as the aforementioned colour scheme of the office, referring to the company’s activities and the existing surroundings. In fact, the project is distinguished by strong colour accents that take into account the brand colours. Another interesting solution is the acoustic panels integrated into the office cabinets in the open space and office rooms. The backdrop is created by earthy colours and materials that promote tranquillity.
Wood-coloured materials can already be found in the reception area, which is the office’s business card. They are perfectly matched by the abundance of greenery in the form of an interesting casing of light fittings made of steel profiles, entwined with lush greenery, and the wall with the entrance door finished with moss. The same colours and materials can be found in the conference rooms, which are connected by mobile walls. The dominant colours here are warm natural colours combined with brand elements. The walls are thus finished with a composition of wood-coloured furniture board, PET panels and Lacobel glass board in white. Acoustic comfort is also provided by an open ceiling with a suspended structure of acoustic baffles, which also appear in other, but not all, office rooms and open-plan spaces. In the smaller meeting rooms, on the other hand, the walls are dominated by strongly accentuated brand colours in the form of PET acoustic panels. Each room has PET panels in a different brand colour for easy identification.
The chillout room is dominated by bright and warm colours relating to its function. Wallpaper with a floral motif, hand-moulded brick tiles in white, a wood-coloured openwork wall with light grey PET panels build a warm, friendly atmosphere here. The social area, which is used for meetings, conversations and dining, is similarly arranged. Strong colours of green and grey dominate here, with delicate colour accents of free-standing furniture and ledon on the wall. All this is intended to guarantee ideal working conditions, providing a homely atmosphere in an inherently dynamic office.
Design: BIT CREATIVE Barnaba Grzelecki
Photography: Fotomohito
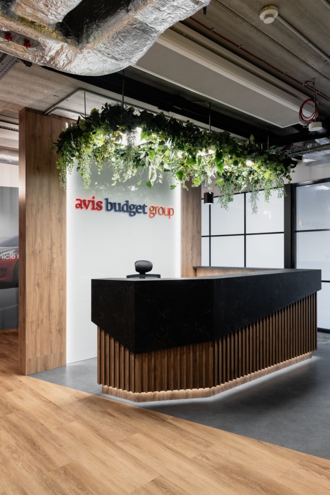
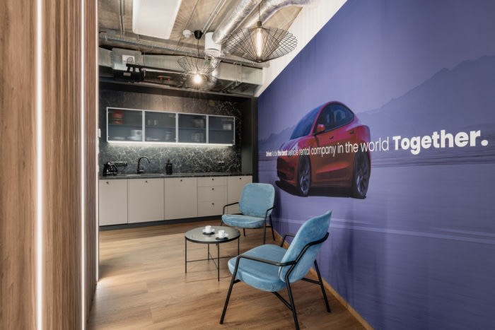
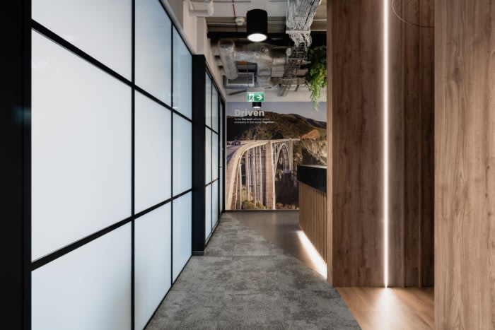
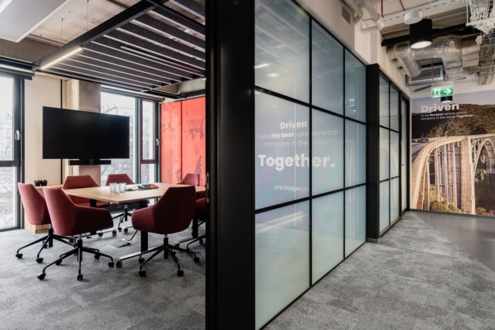
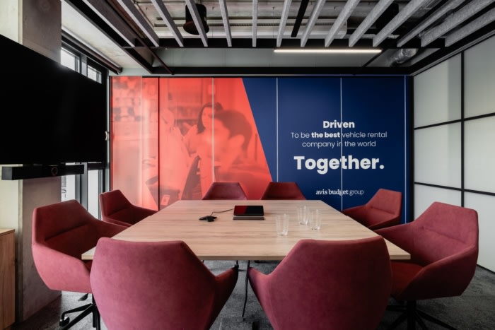
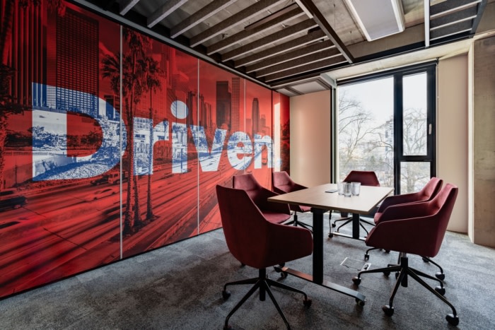
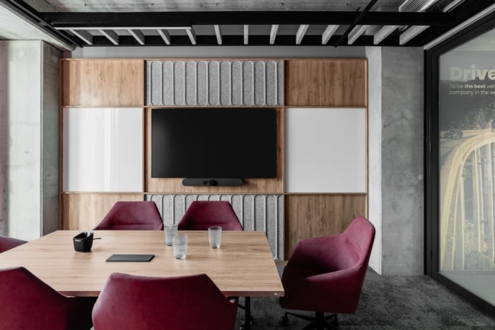
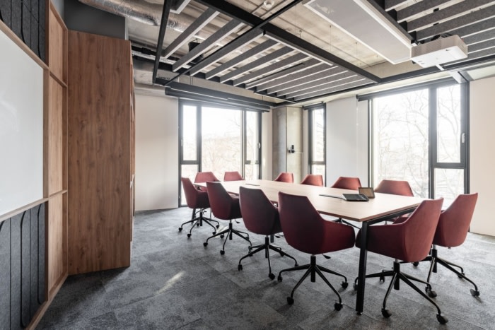
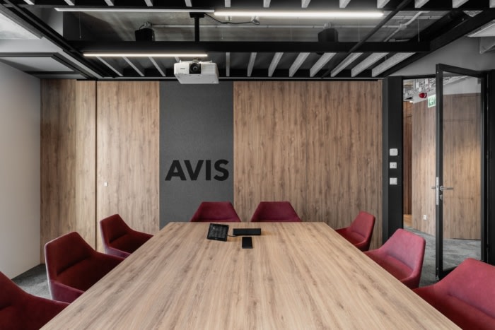
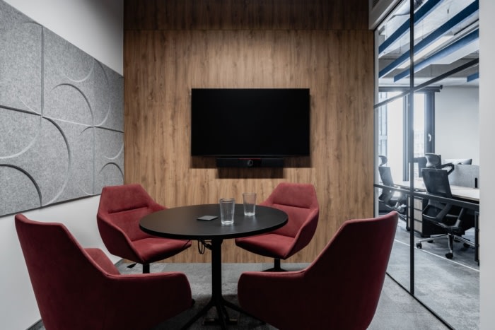
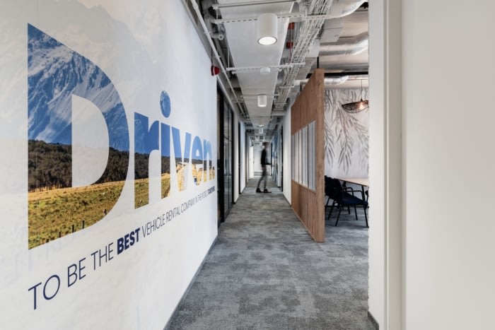
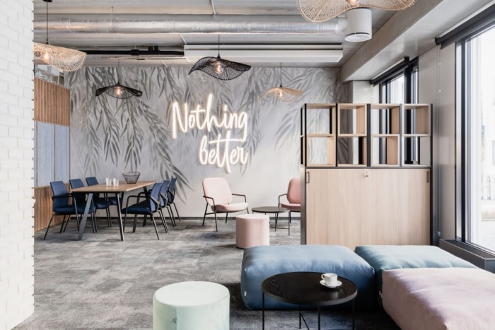
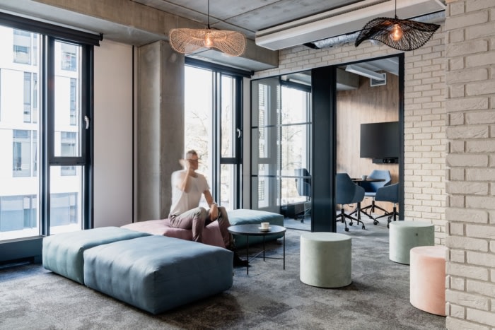
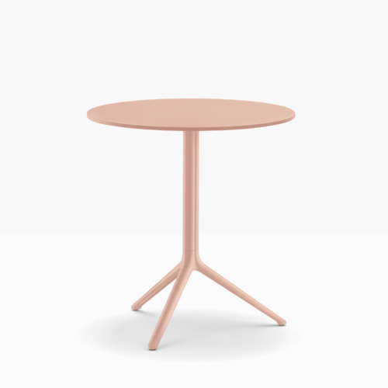
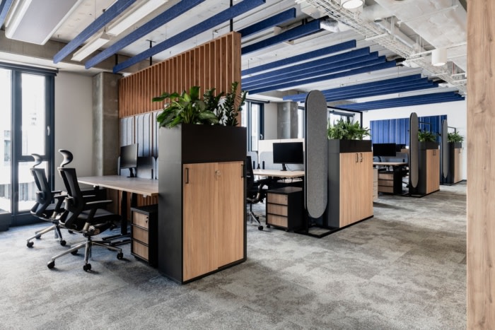
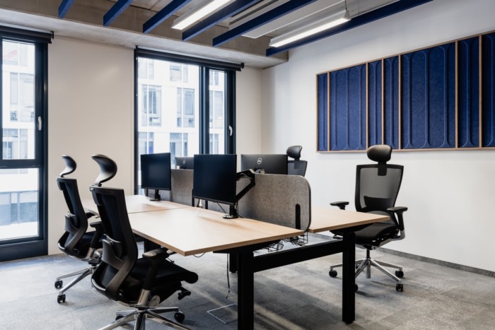
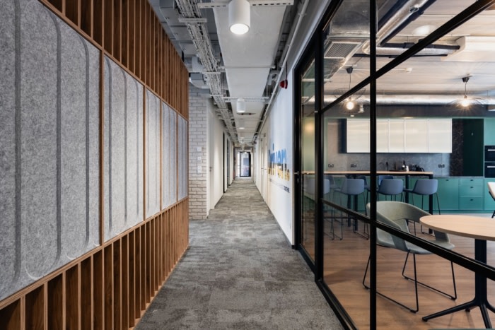
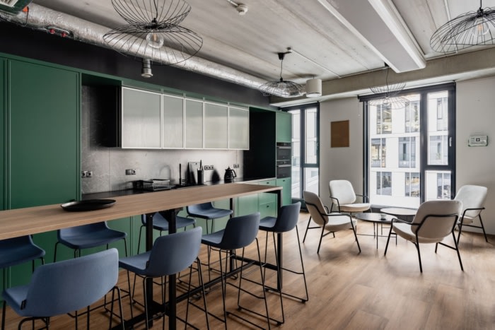
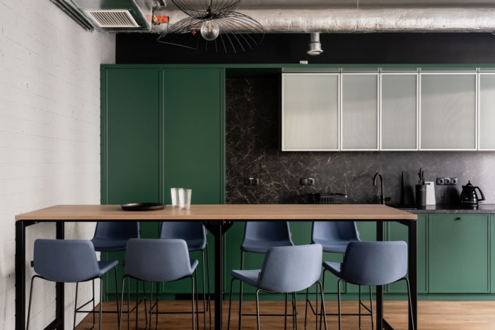
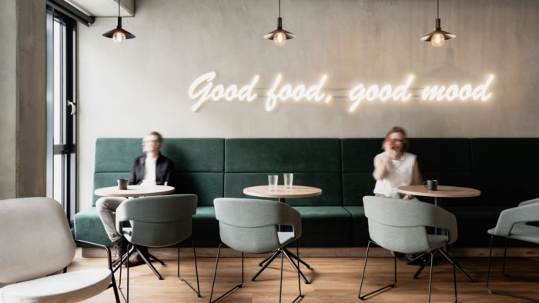
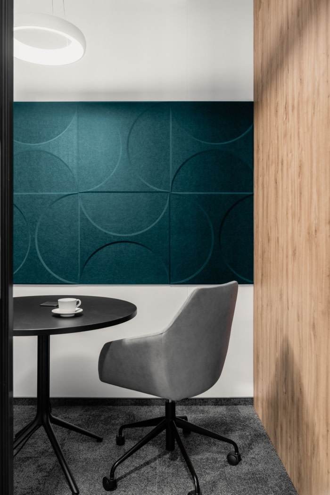






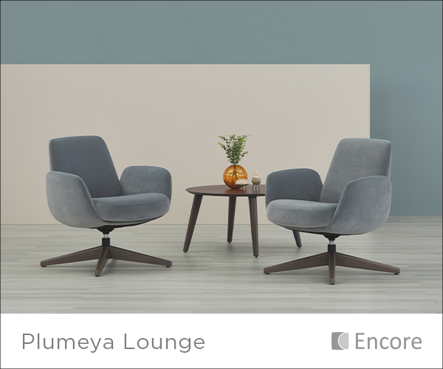











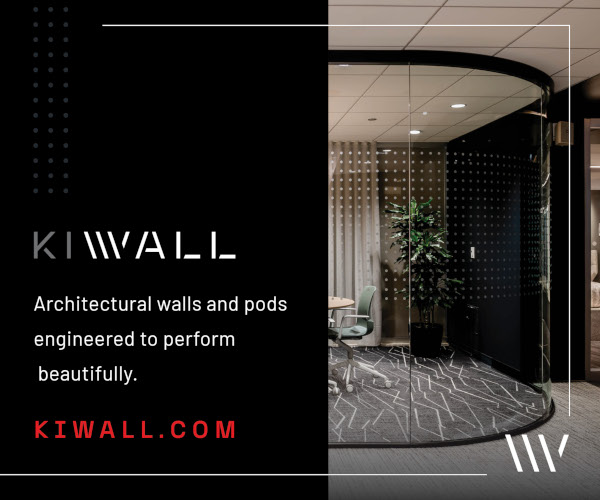












Now editing content for LinkedIn.