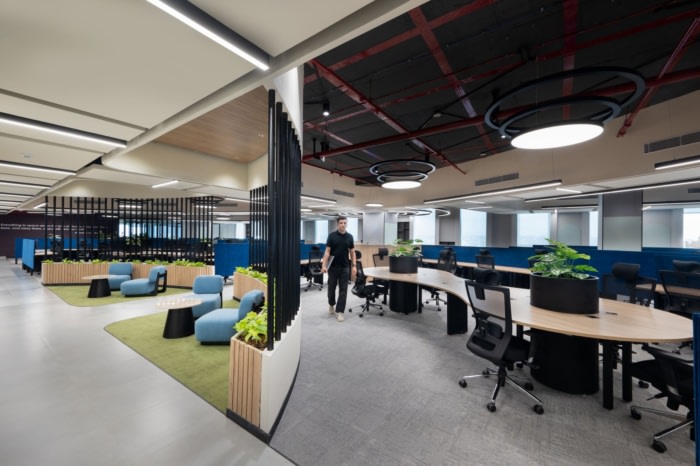
Digantara Offices – Bengaluru
Studio AsA designed Digantara’s office with concentric circles inspired by orbits in space, natural stone veneers, ample natural light, custom furniture, and a futuristic Mission Control Room, promoting productivity and innovation.
At Studio AsA, we believe that a workspace should resonate with the philosophy of the brand and inspire those who occupy it. When Digantara, a leading space and intelligence company, sought to design their office, we saw an opportunity to craft a space that mirrors their ambitious mission of pushing the boundaries of possibility.
To truly capture the firm’s ethos, we started by analysing how design could fuel productivity, creativity, and collaboration. Our goal was to create an environment that encourages free thinking and spontaneous interaction. Every design decision was carefully considered to align with Digantara’s forward-thinking culture.
With the design brief in hand, we developed an interior layout built around concentric circles, inspired by orbits in space. This architectural flow eliminated static, dead walls and promoted free movement throughout the space. To create a space-like sanctuary, we utilized natural stone veneers on the walls, giving the space an earthy grounding. Soft furnishings and rich wooden panelling were paired with expansive glass windows that flood the workspace with natural light, reinforcing a sense of openness.The ceiling design became a key element in guiding both direction and movement, with every curve and light path deliberately crafted to echo the orbital motion of planets. This attention to detail was aimed at ensuring that the workspace not only inspires but also instils a sense of purpose, making everyone feel that their work is vital and impactful.
One of the features we are particularly proud of is the phone booth, enclosed with floor-to-ceiling glass panels with slim, dark aluminium framing. This design provides a transparent and open feel while maintaining sound privacy for the user. The glass walls also allow natural light to flow through, ensuring the booth feels less confined.
Another standout feature is the CEO’s cabin, a serene space wrapped in earthy tones, with a stunning glass front that frames expansive views of greenery. The Silent Area within the cabin features a dedicated wall for books and a cozy corner with an Eames lounge chair—perfect for quiet reflection. The space is finished with Shaw Contract Flooring to maintain optimal acoustics, while custom desks and tables made from sustainable materials by Tiace Furniture highlight our commitment to environmentally conscious design.
Equally notable is the custom-made furniture and workstations, curving into organic, flowing forms that create shared workspaces for multiple users. They are made from light-coloured wood, which adds warmth and a natural feel to the environment.
A sense of futuristic approach is evident throughout the project, especially in the Mission Control Room—the command center of operations in space. This space was meticulously crafted to house cutting-edge technology, ensuring a distraction-free, efficient environment. It reflects Digantara’s technological advancements, offering a workspace where innovation can thrive without interruption.
To bring a burst of energy, we introduced multiple informal gathering areas. One example we are particularly proud of is the café space, which includes a play area, a large island countertop clad in sleek black quartz and ceramic white tiles, and an open-cell ceiling to conceal the raw industrial structure. In the backdrop, mild steel arches house semi-private pods for informal team discussions.
In transforming Digantara’s workspace, we blended futuristic aesthetics with natural elements, creating a dynamic environment where groundbreaking ideas and creativity come to life. At Studio AsA, we work to shape environments that inspire the future
Design: Studio AsA
Photography: Yamini Krishna Photography
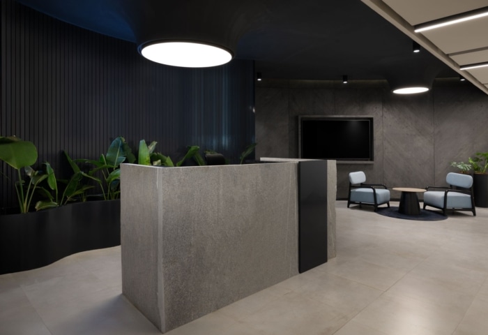
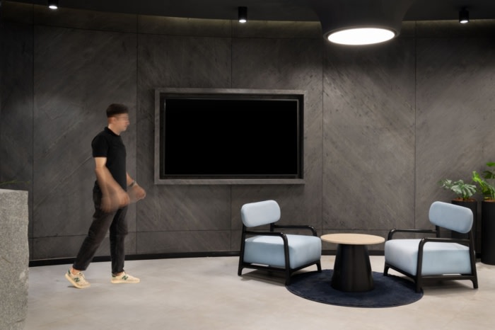
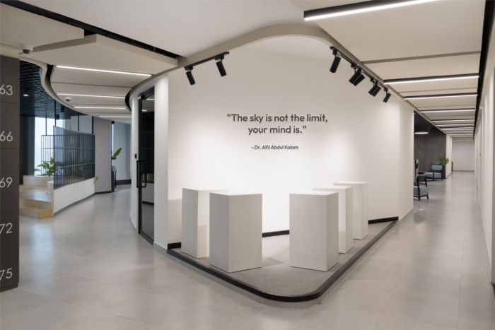
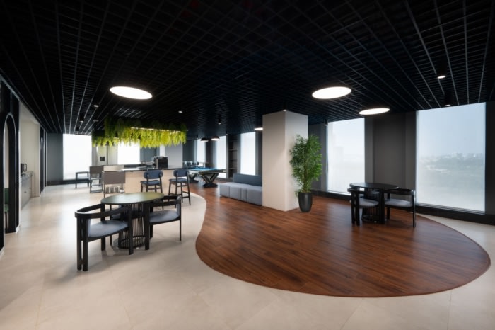
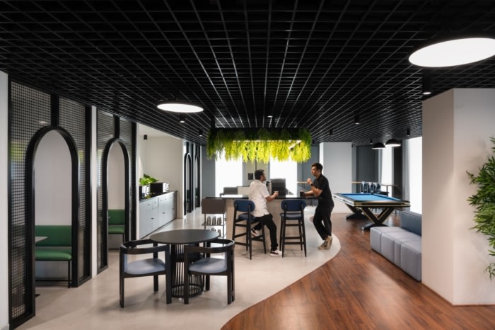
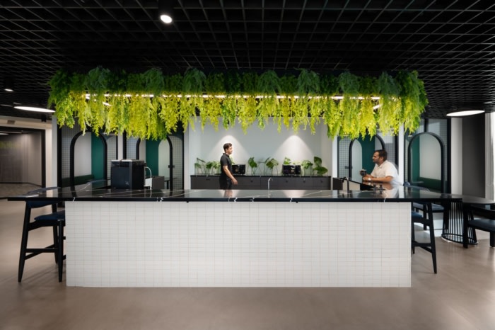
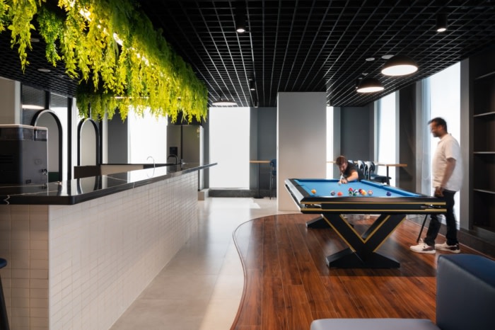
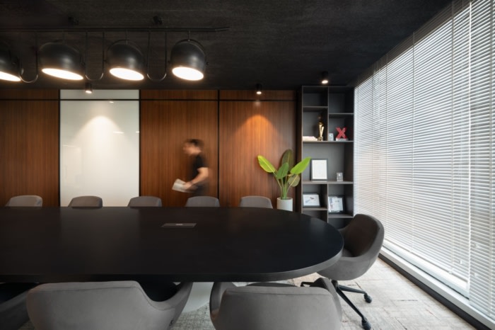
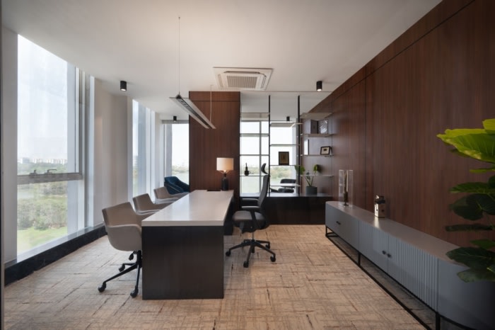
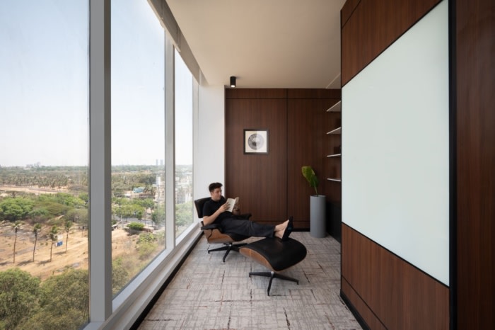
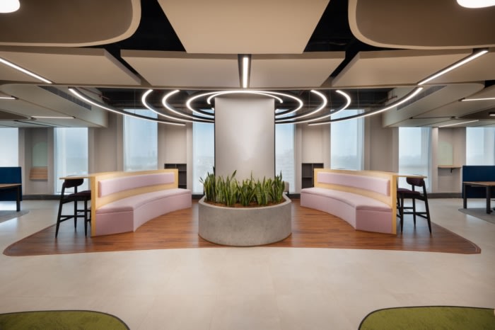
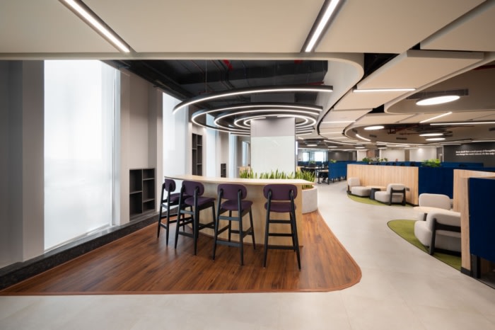
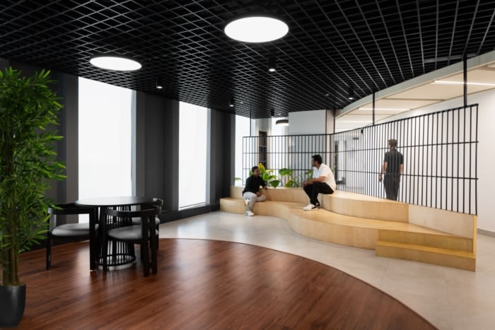
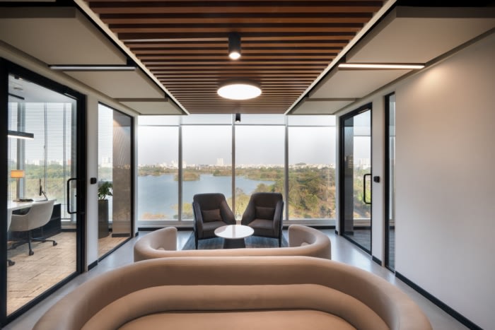
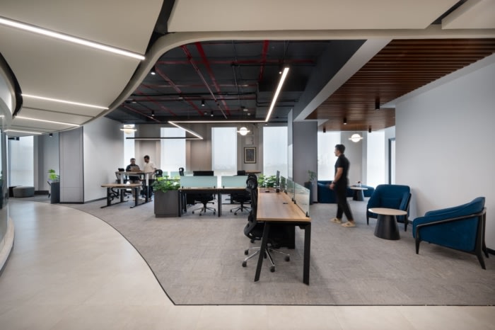
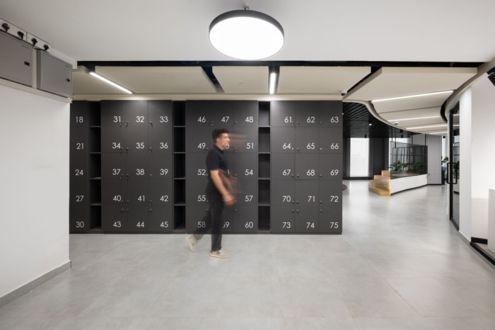
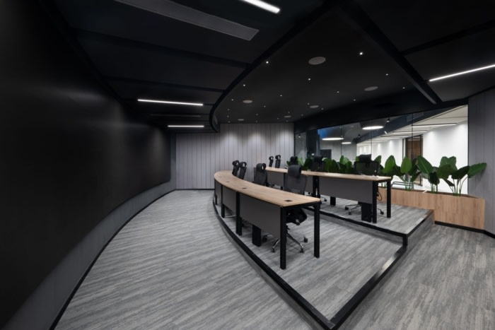
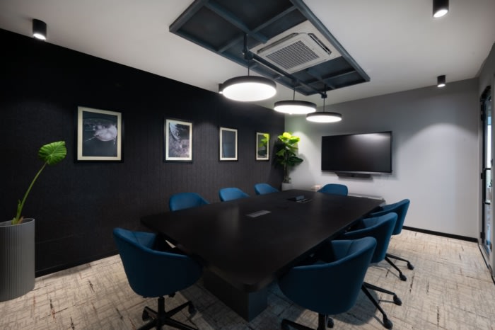
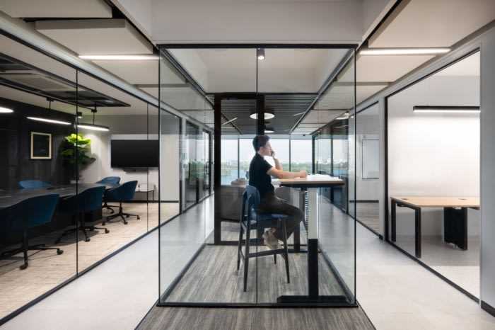
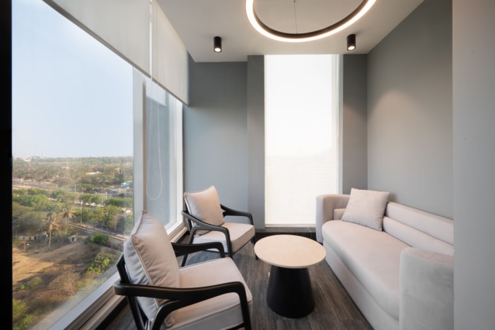
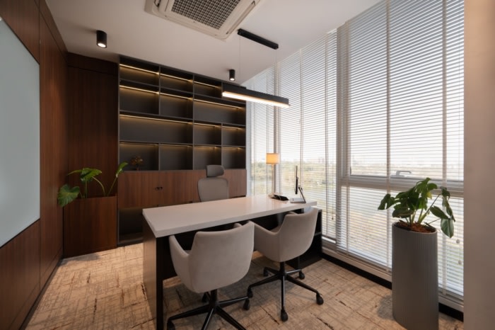
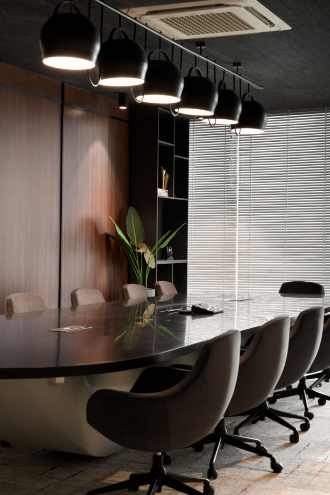
























Now editing content for LinkedIn.