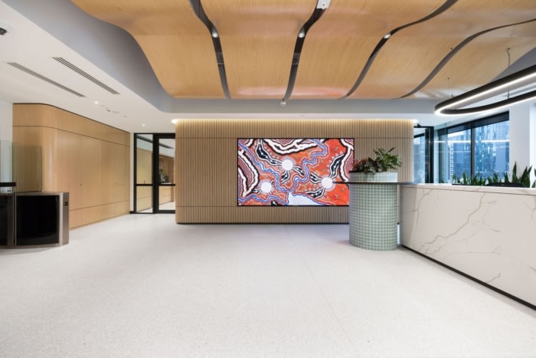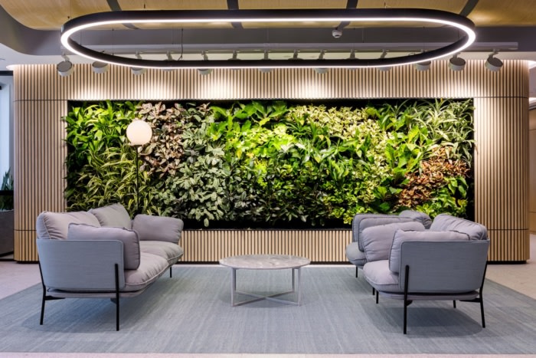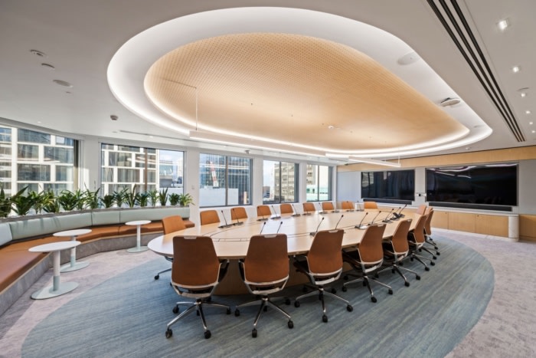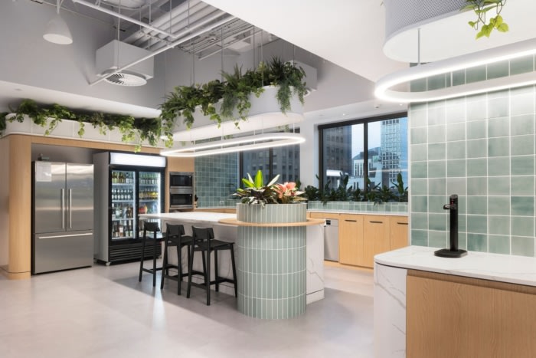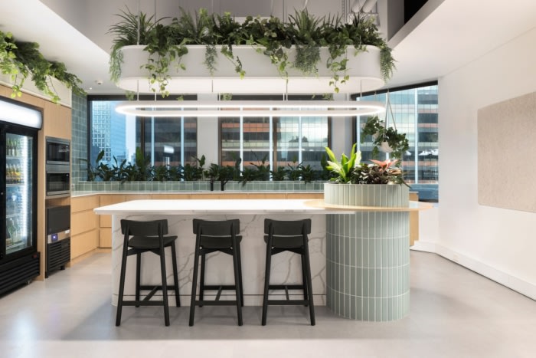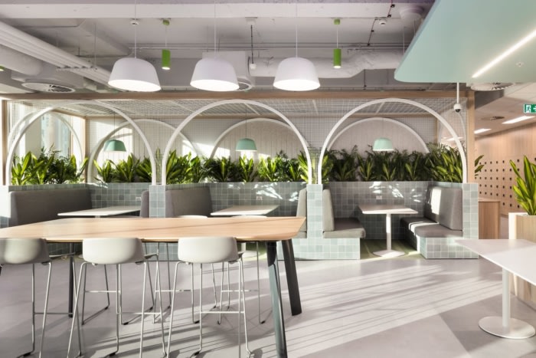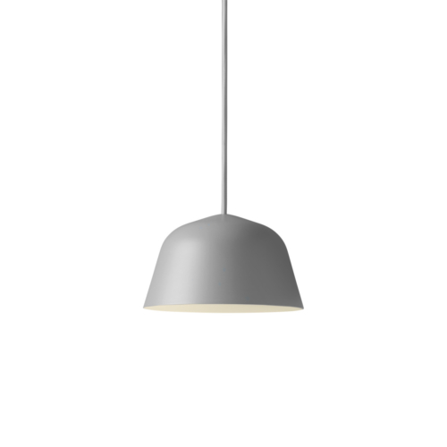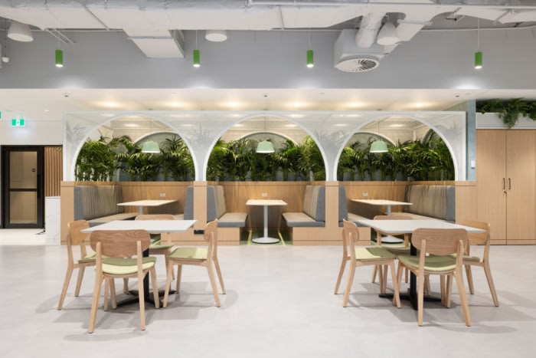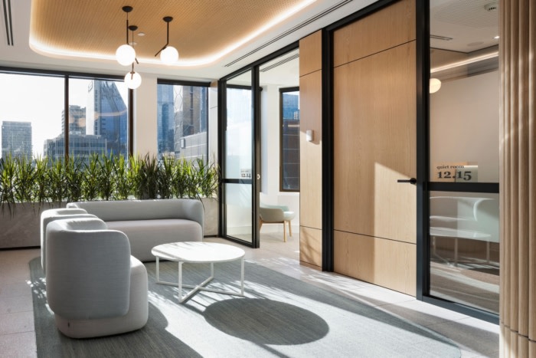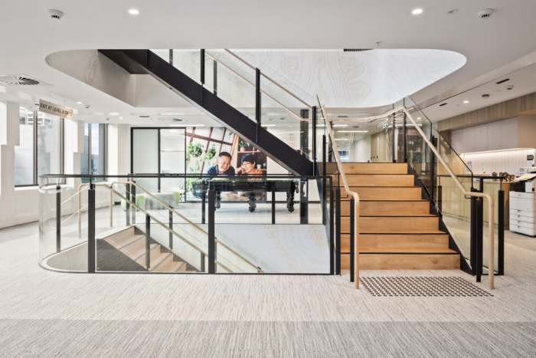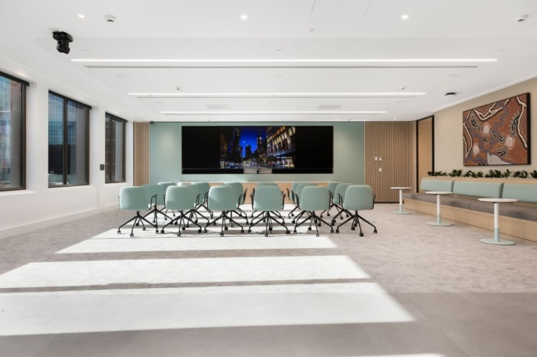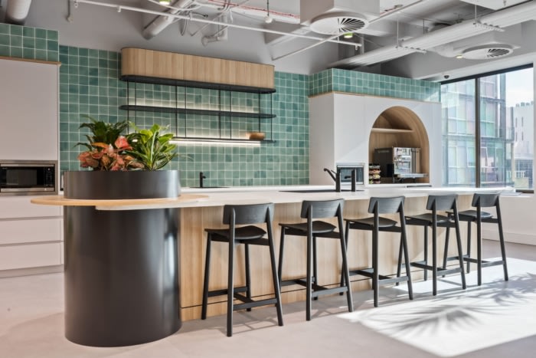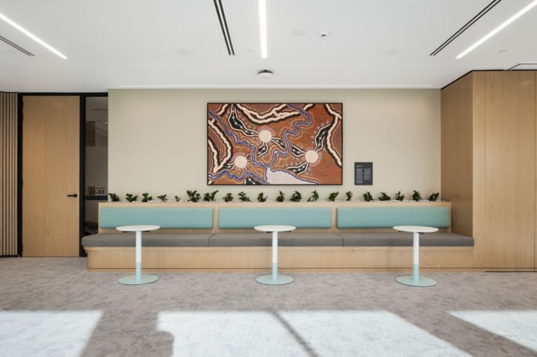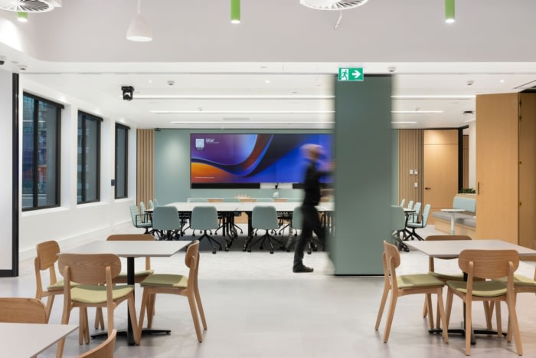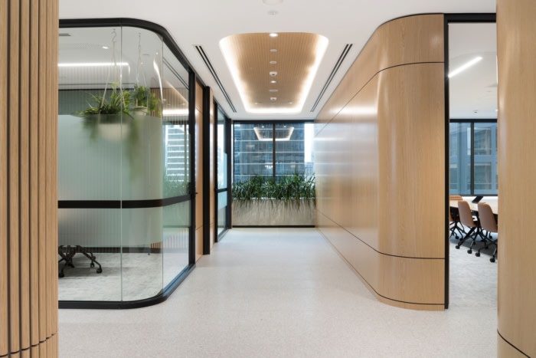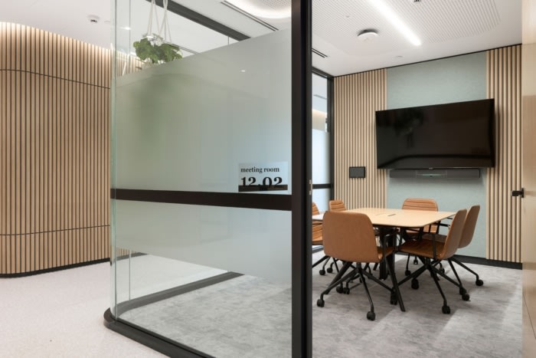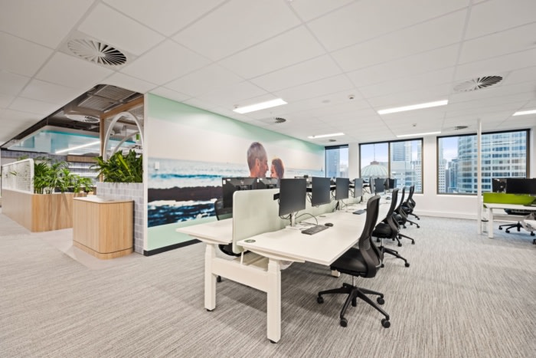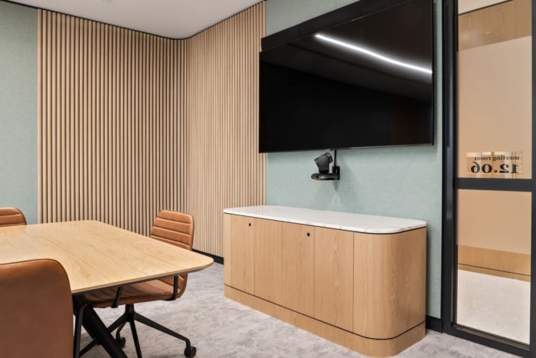
Confidential National Financial Services Provider – Melbourne
Generate Interiors designed a 6,360 square-meter workplace in Melbourne with a focus on vertical connection, collaboration, state-of-the-art technology, greenery, a warm palette, and flexible, health-promoting spaces for staff.
The 6,360sqm workplace spans 5 floors connected by an internal stair which promotes vertical connection and collaboration. The client floor incorporates state-of-the-art technology, greenery and a sophisticated yet warm material palette to create a professional yet welcoming atmosphere for visitors. A variety of spaces for staff to collaborate, focus, recharge and socialise have been provided while tech-enabled meeting rooms ensure a seamless transition between working from home and within the office.
Collaboration spaces are flexible and adaptable, with a lively colour palette introduced to promote creativity and innovation. The use of greenery, natural light and sit to stand workstations promote staff health and wellbeing while kitchen and breakout spaces foster a sense of community and allow staff to come together and connect.
As a 100% Indigenous owned interior design consultancy Generate Interiors are extremely proud to have been a part of this project and we thank our valued client for their ongoing support and trust.
Design: Generate Interiors
Design Team: Jamie Wanless, Marcela Durikova, Jhanvi Chandra
Builder: NPS
Photography: Pixel Collective

