
Lockton Offices – Sydney
Spaceful designed Lockton’s new Pacific region HQ in Sydney, aiming for a future-proof, inter-generational workspace with diverse workstations, social areas, acoustic zoning, and smart lighting features for sustainability and productivity.
Lockton engaged Spaceful for a comprehensive workplace design for their new Pacific region HQ in Sydney. The new space not only accommodates their rapidly growing team but is designed to accommodate their unique inter-generational workforce and family-centric culture, while also creating a welcoming haven to attract and retain top talent in today’s competitive landscape.
Spaceful’s key considerations for designing Lockton’s new space included:
* creating a future-proof environment
* providing diverse workstation options
* encouraging office attendance
* attracting and retaining top talent
* engaging clients and partners.The overarching vision was to create a “magnetar” effect for Lockton’s new workspace; a dynamic environment that pulls clients, partners, and employees into its powerful, magnetic energy.
Spaceful designed a workspace that honours Lockton’s legacy while elevating its international presence in the Australian market. The front-of-house area welcomes guests and staff into a professional yet inviting space, with its sleek natural hues. The reception desk proudly displays Lockton’s logo, accented by touches of blue that stand out within the minimalistic design. Emphasising a light and bright aesthetic, the entry point begins to cultivate the ‘magnetar’ effect.
Adjacent to the reception is the boardroom, a prominent feature enhanced by an operable wall that opens to accommodate twenty-eight people at the table, with additional banquette-style seating along the window. Slider-stacking doors allow for a transformation of the space into an event venue. Designed with darker tones, the front-of-house rooms provide a striking contrast to the lighter timber and spinifex hues found in the breakout spaces and meeting rooms, effectively using colour grading as a means of wayfinding throughout the space.
Spaceful also thoughtfully designed spaces for social gatherings and relaxation throughout. This is reflected in the breakout area on the 17th floor, which serves as a flexible hub for the company’s town halls and lunch breaks. Additionally, a secluded wellness room in the back-of-house provides a space for mindful breaks and doubles as a podcast studio, maximising both relaxation and functionality.
With the company’s rapid growth, creating a future-proof workspace was essential. Given the two-floor layout, Spaceful designed an internal staircase that promotes connection between floors and easier collaboration among team members without relying on the standard building elevators.
Acoustic zoning was a major consideration to cater to a diverse range of preferences and unique needs, which supports Lockton’s commitment to their inclusive hiring practices.
Lockton’s previous space lacked support areas for staff, such as back of house meeting rooms, conferencing rooms, focus rooms and collaboration areas. Ensuring these zones were distributed evenly throughout the new space was paramount so that each neighbourhood had functional and effective amenities to enhance productivity and working conditions for their teams.
Spaceful partnered with Signify to implement a smart lighting system in Lockton’s new workspace. This solution was selected for its advanced features and data analytics capabilities, enabling tracking of metrics like occupancy, noise levels, CO2 concentration, temperature, and light usage.
Another sustainable practice implemented saw 92.55% of demolition waste diverted from landfills during the construction phase of the new space.
Design: Spaceful
Senior Interior Designer: Larissa Moore
Photography: Adam McGrath
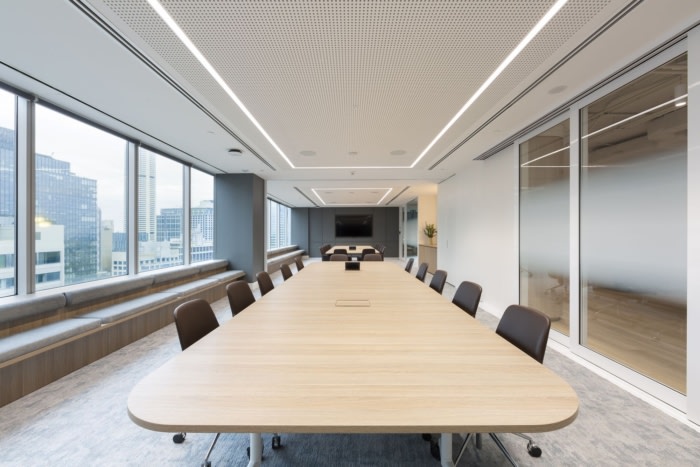
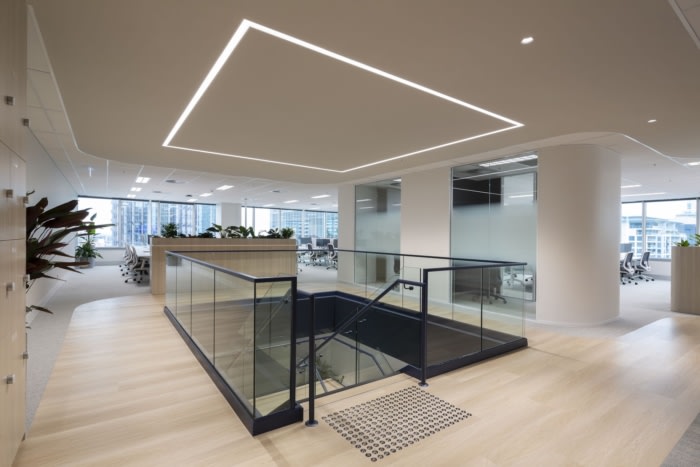
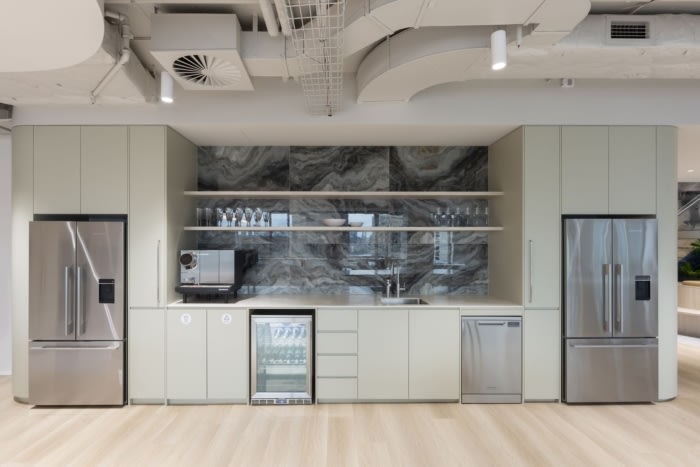
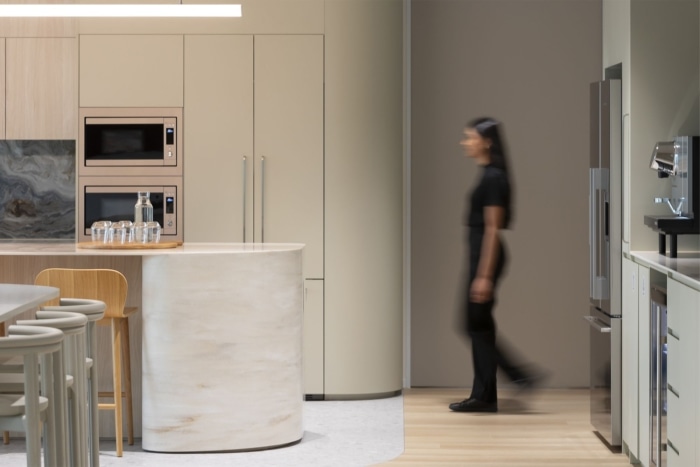
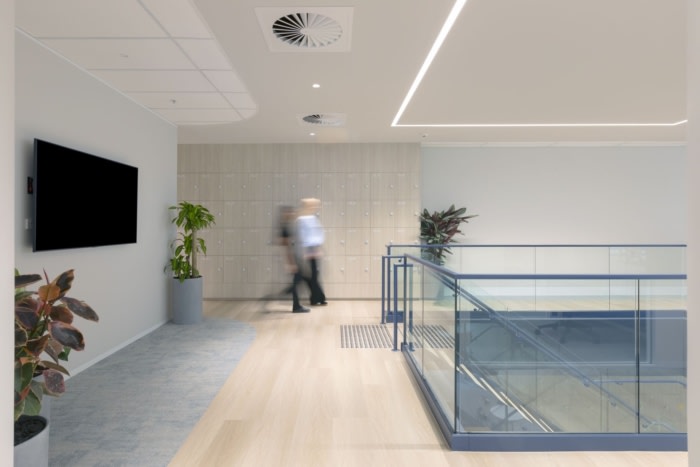
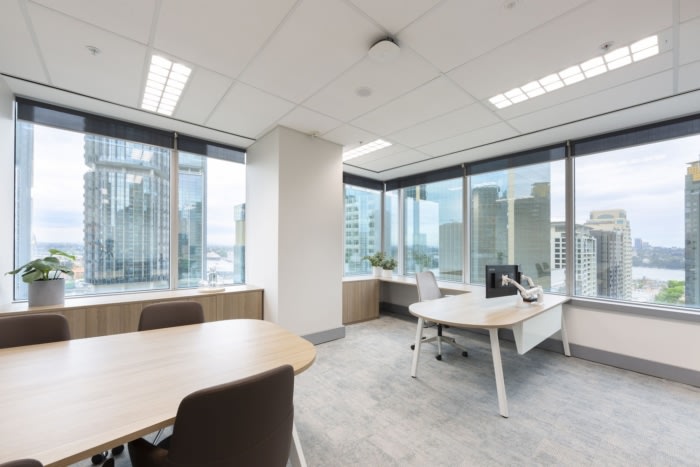
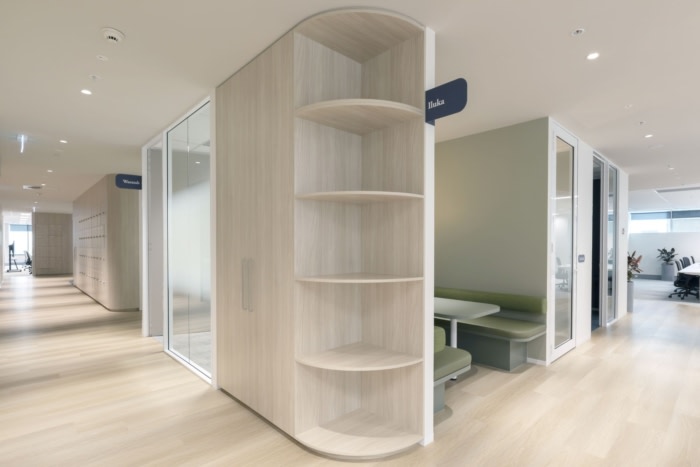
























Now editing content for LinkedIn.