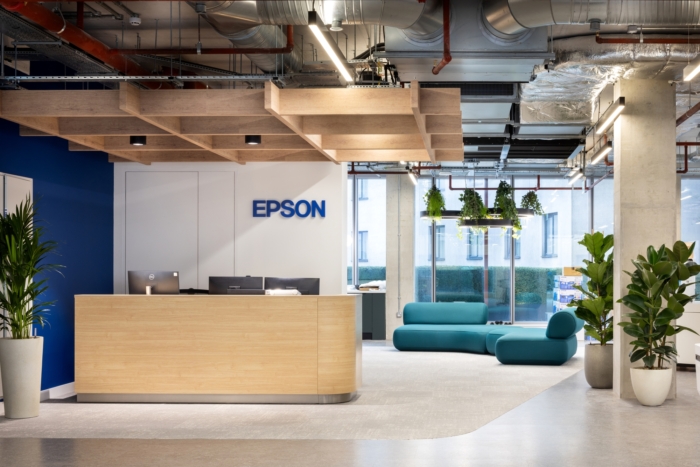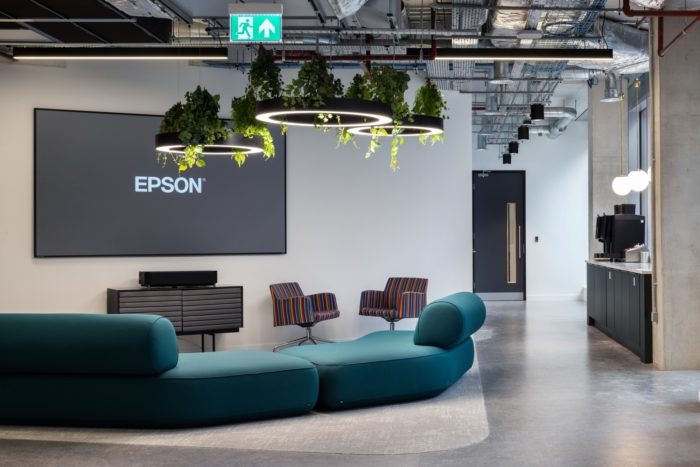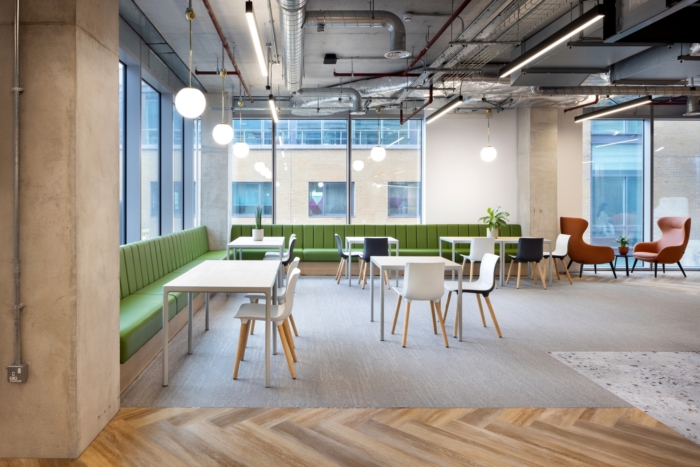
Epson Offices – Watford
Office Principles collaborated with Epson to design a modern, green, and collaborative UK headquarters, emphasizing flexibility, sustainability, and employee engagement in a transitional hybrid work environment.
We teamed up with global technology leader, Epson, to design and fit out its new 30,000 sq ft UK headquarters at The Clarendon Works, Watford.
Our fast-track delivery has enabled the firm to transition from a conventional office to a hybrid working environment. It’s a modern, green and collaborative workplace that delights and inspires throughout its two floors.
Epson is a Japanese multinational electronics company focused on solving societal issues through innovations in home and office printing, commercial and industrial printing, manufacturing, visual and lifestyle.
Epson faced some familiar hurdles in migrating from one office building to another.
Its evolving hybrid work model required a different approach to workplace design – one that could deliver a range of flexible work settings for its people, while catering for its clients too.
The Clarendon Works is a best-in-class sustainable office development, EPC A rated and targeting BREEAM Excellent. Our design had to reflect those green principles.
The single biggest challenge was time. An expiring lease on Epson’s existing premises, meant a firm deadline was in place to redesign 30,000 square-foot of office space.
Our transformative design challenges traditional corporate layouts by honing in on Epson’s people-led culture.
We created a series of flexible work settings that prioritise collaboration and support a transition to a hybrid set-up.
The result is a workplace that not only entices people back to the office, but empowers them to choose where they want to work.
Breakout areas are located at the heart of the workplace. Light, open and with external views, they not only connect the office to the outside space but are cleverly positioned by the staircase, creating footfall across both floors.
There are rooms for first aid and wellness, a multi-faith setting, and tiered seating for town hall meetings and social gatherings.
A dedicated customer demonstration space comes complete with meeting rooms and a product display area. It integrates projection capabilities, allowing Epson to showcase its products and their technicality.
What’s more, we’ve even produced useful guides for employees, educating users on how to get the best from each distinct space.
Sustainability is a constant thread throughout the design, capitalising on the building’s excellent green credentials.Existing furniture has been reused wherever possible, new products have been chosen based on their environmental credentials, while extensive planting lifts the entire scheme.
The design incorporates an informal, timeless palette that complements the building’s industrial backdrop, and frames the eye-catching graphics (produced by Epson printers of course) that adorn the walls.
Design: Office Principles
Photography: courtesy of OP





























Now editing content for LinkedIn.