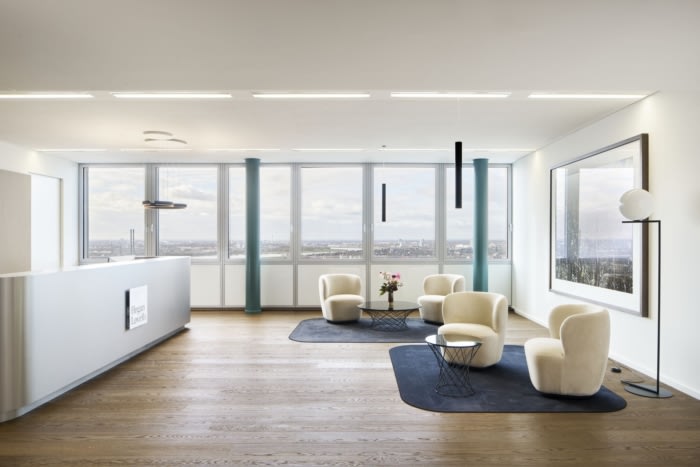
Hogan Lovells Offices – Dusseldorf
CSMM – architecture matters redesigned Hogan Lovells’ office space in the iconic Dreischeibenhaus, Düsseldorf, showcasing a blend of creativity and sustainability with LEED Gold certification, overcoming structural challenges to create modern work environments.
Almost 10,000 square meters on 10 floors: After a 12-month renovation phase, the law firm Hogan Lovells moved into its new premises on the 4th to 9th and 21st to 24th floors of the listed Dreischeibenhaus in Düsseldorf. CSMM took over the conception and implementation of the complex project – from consulting during the leasing process to the timely completion for moving into the iconic building.
With a sophisticated sustainability strategy, the Düsseldorf landmark of the economic miracle period convinced the global business law firm Hogan Lovells. The Dreischeibenhaus as the new company headquarters scored points with a LEED Gold certification and a prime location in the Central Business District. For the office concept and implementation, Hogan Lovells chose the architecture and consulting company CSMM, which already supported the leasing process and developed the spatial concept for the new office above the rooftops of Düsseldorf.
Logistical high-altitude flight at over 90 meters
As attractive as the project was, the challenges that the conversion brought with it were just as great: The building is a listed building, and in order to achieve the desired connection between floors 22 and 23, the statics had to be modified. From an interior design perspective, the rooms also had a number of requirements due to the listed building status that required creative ideas: For example, the color of the columns, which dominates the room and is protected, had to be taken into account. The existing basic lighting of the areas is also largely protected. The color, light and material concept developed by CSMM as the basis for the interior concept gives the protected building sufficient freedom and still gives the new user the opportunity to show their presence and work in a tailor-made atmosphere and design.Clear and decisive towards a new world of work
The courage to use a clear language of colors and shapes was rewarded with spacious, light-flooded office space and a roof terrace with a view over the whole of Düsseldorf. On floors 21 to 24, at a height of up to 94 m, there are the reception and conference floors and a classic cafeteria: a community space with an open kitchen, lounge area, event space and access to the roof terrace. For reasons of discretion, Hogan Lovell decided to completely carpentry the offices. Only the end buildings were converted to open structures with six workstations. A standardized interior design of the rooms nevertheless creates the necessary openness to enable the rooms to be reused later if necessary.
Design: CSMM – architecture matters
Photography: courtesy of CSMM

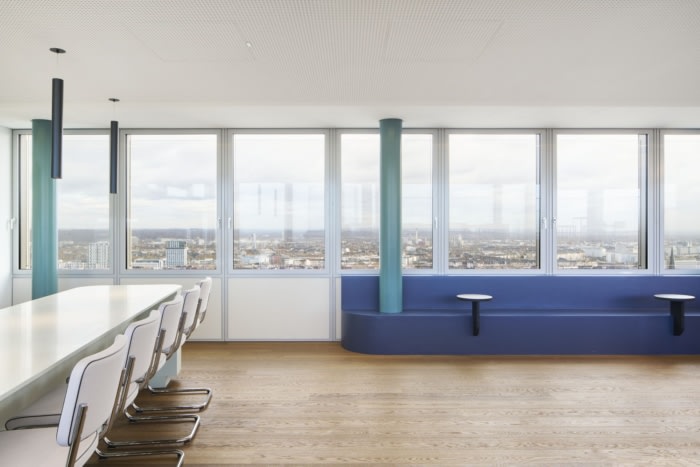


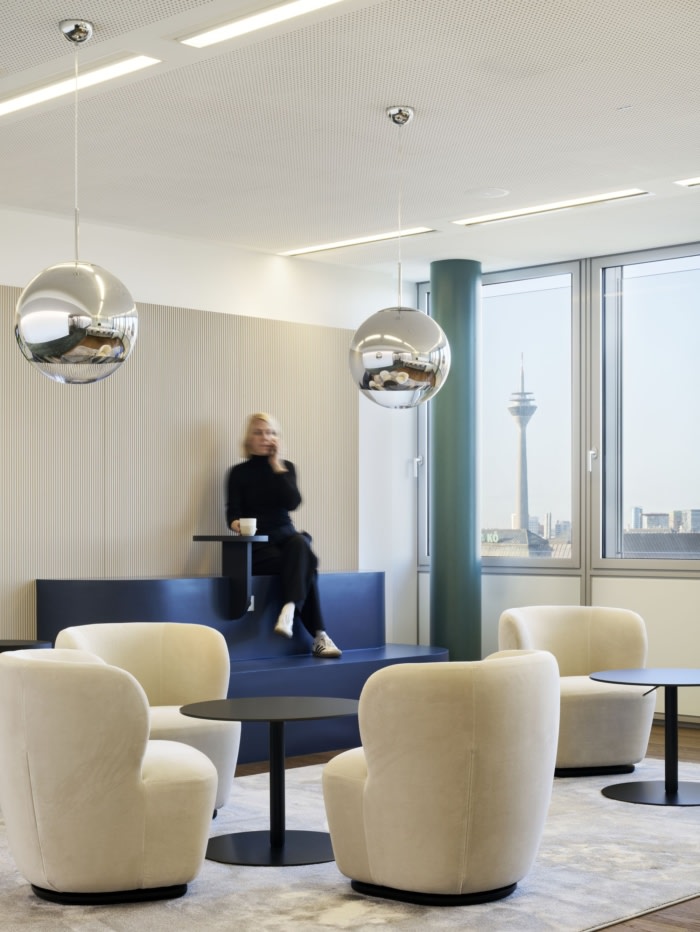

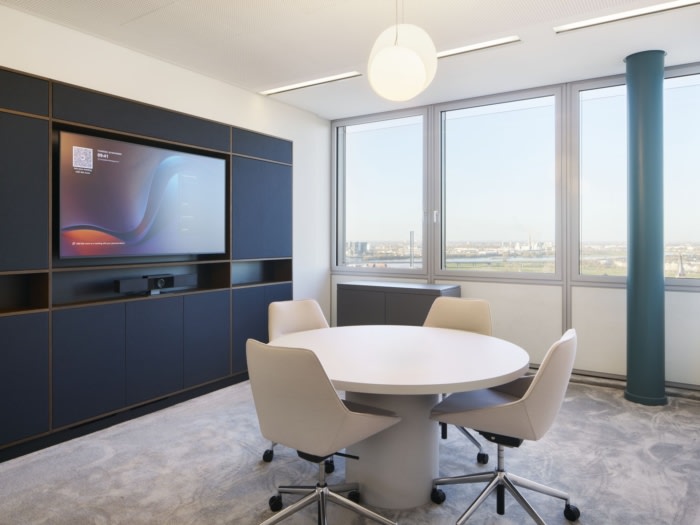



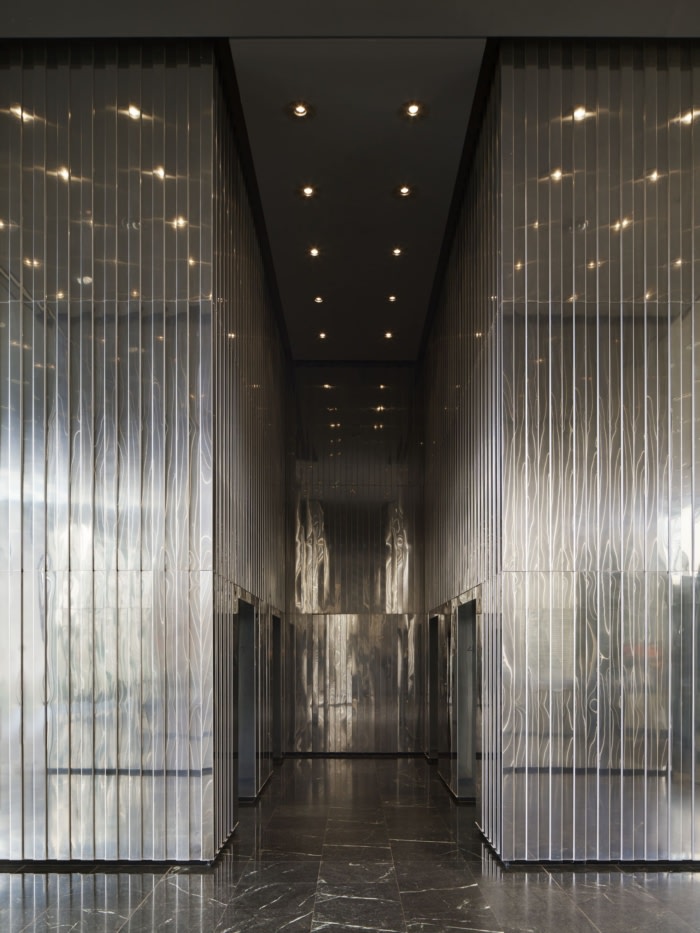
























Now editing content for LinkedIn.