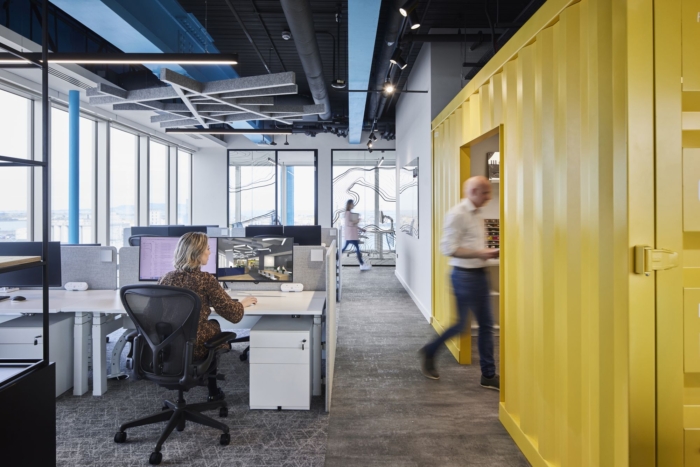
Corgan Offices – Dublin
Corgan’s Dublin offices, situated on the 11th floor of the EXO Building, seamlessly blend industrial design elements with sustainability, offering stunning views and fostering collaboration amidst vibrant biophilic features.
From the 11th floor of Dublin’s tallest building, the iconic EXO Building, Corgan’s new office enjoys views of the city center to the west, river and Wicklow mountains to the south, Dublin’s airport to the north, and Dublin Bay to the east. The cranes and gantries that fill the port, which served as the inspiration for the building’s vivid blue external structure, take center stage from the collaboration areas, conference rooms, and private offices lining the eastern windows.
Corgan’s design team took inspiration from the port and the connectivity of Dublin with the rest of the world when planning the office layout and design features. To pull the visual quality of the port inside, a bright, Corgan-yellow shipping container serves as the printing station. Other industrial elements, like the perforated powder-coated metal chandelier in the canteen, further reinforce a sense of place. In addition to private phone booths and a wellness room, the open office layout is dotted with semi-private nooks and touchdown spaces to encourage collaboration and connection between employees.
Gestures to Dublin’s landscape and history are interspersed throughout the office, beginning with the tiered, collaborative seating area in the southeast corner, overlooking the River Liffey and Dublin Port. The river itself connects the new office to Corgan’s old location in Lucan, and the weir seating area replicates an area along the river to function as both a landmark and an all-hands meeting and presentation area. A green wall behind the weir seating highlights the connection to nature and brings color to the calming neutral material palette.
The office also features intentional callbacks to Corgan’s history in both Dallas and Dublin, highlighting aviation, sustainability, and modern architecture. With recessed linear track lighting, acoustic panels, and long corridors simulating that of an airplane interior, the design of the conference and meeting rooms pay homage to Corgan’s long history of working in aviation, as well as Ireland’s role as the landing point for the first nonstop transatlantic flight.
Ireland was the first country in the world to divest from fossil fuels and aims to be carbon neutral by 2050. Likewise, Corgan signed the Net Zero Carbon Buildings (NZCB) commitment, with the ultimate goal to be carbon neutral in 2025. With these sustainability commitments in mind, the office is designed to be net carbon zero by 2050. Sustainability and wellness were central concerns throughout the design process. Long sightlines and natural light work to reduce eye strain and anxiety while improving productivity. Biophilic elements, like the green wall, suspended grid ceiling with hanging plants, and natural wood furniture and finishes throughout, were a natural fit for the Emerald Isle office. The working areas of the open floorplan can operate largely on natural light, reducing energy use. The materials were also selected carefully: vinyl tile in circulation areas reduces dust collection and provides slip resistance for safety and the acoustic panels and baffles use PET felt, a recycled material that absorbs sound well.
Design: Corgan
Design Team: Maurice O’Neill, Phillip O’Brien, Klaudia Mroz and Alison Clarke
Photography: courtesy of Corgan, Matthew McNulty
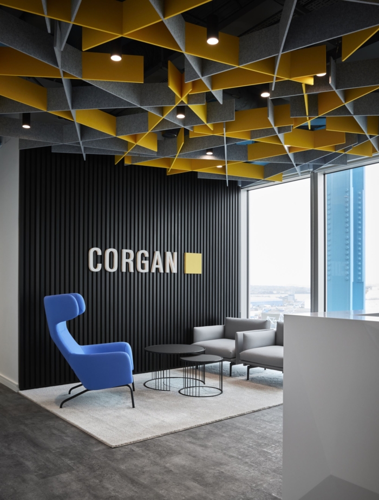
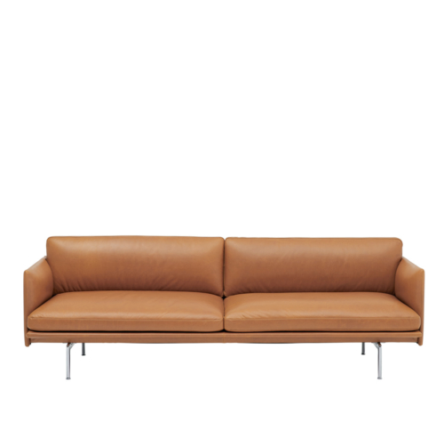
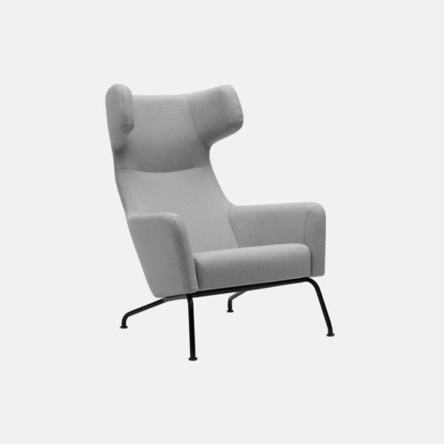
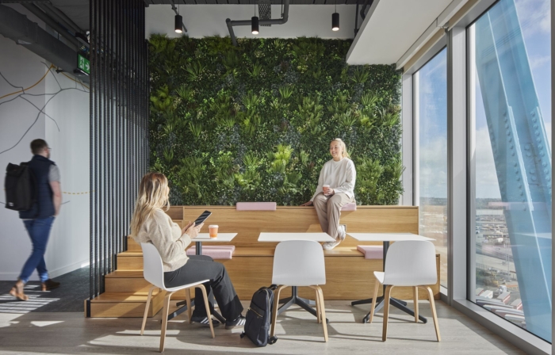
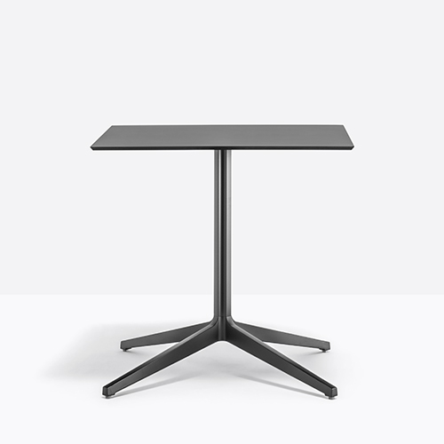
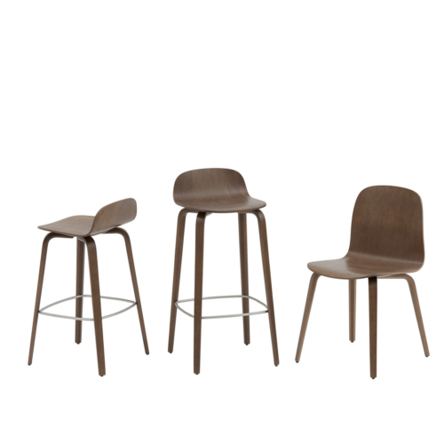
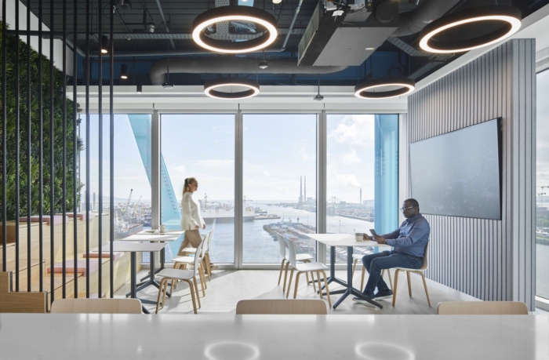
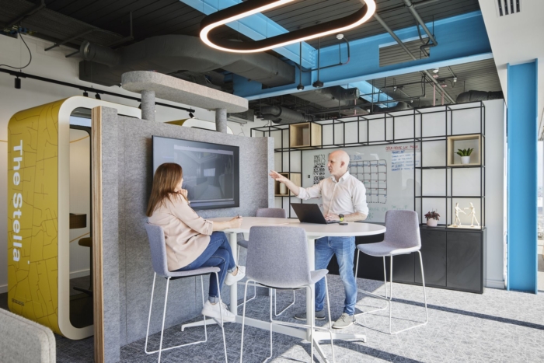
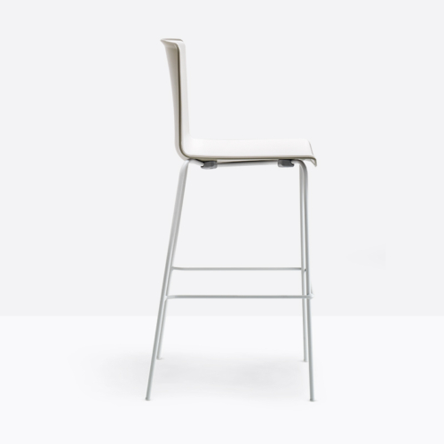
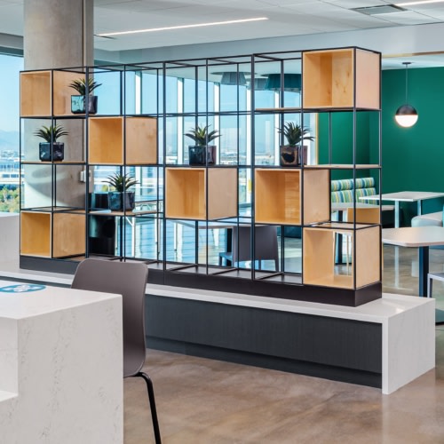
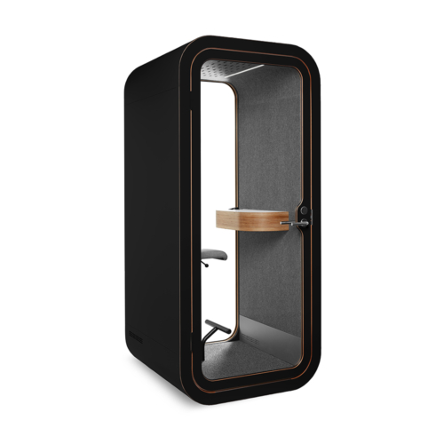
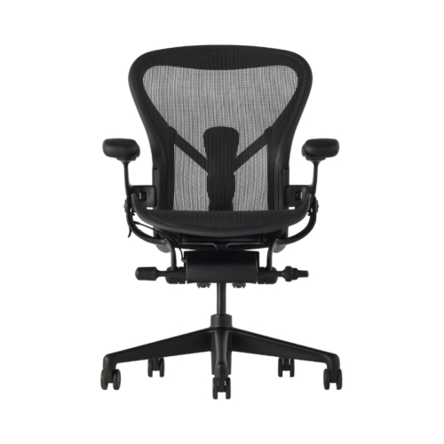
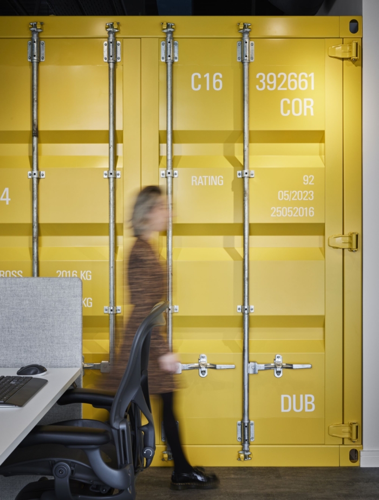
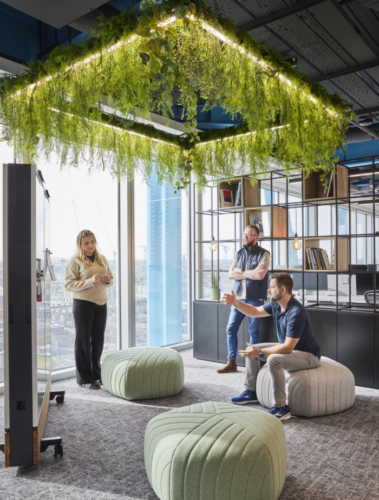
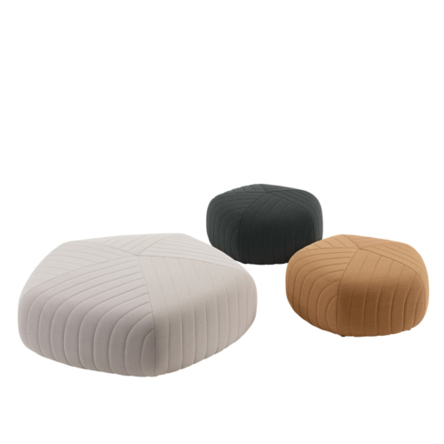
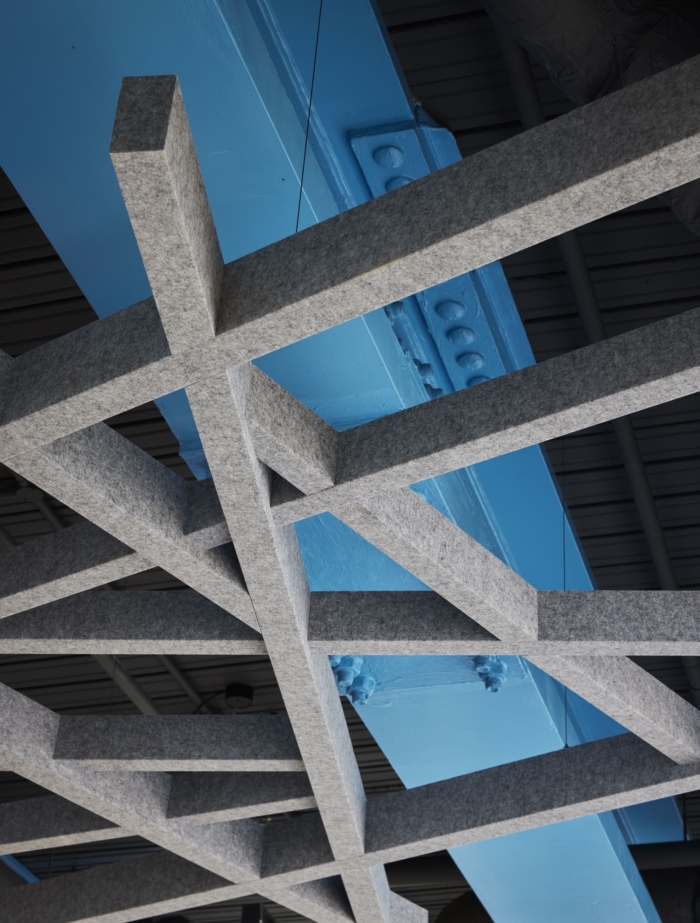
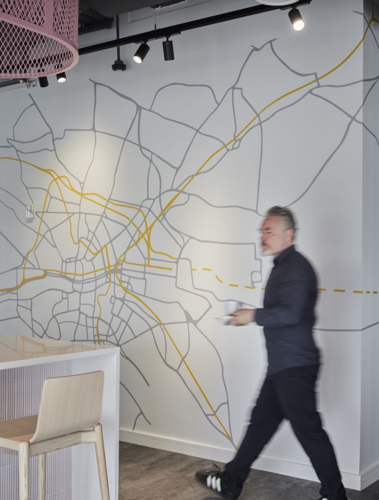
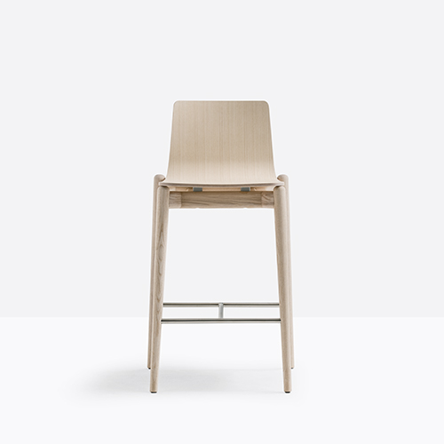
















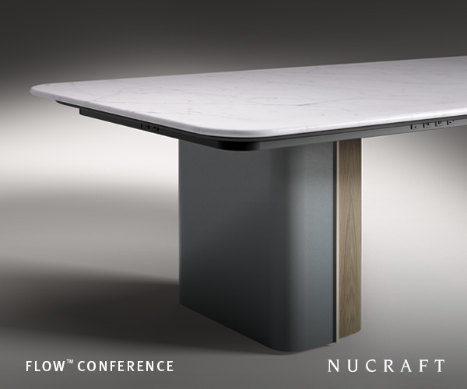
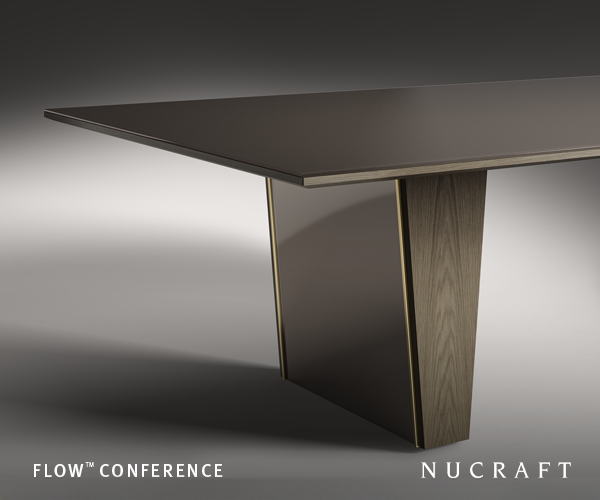







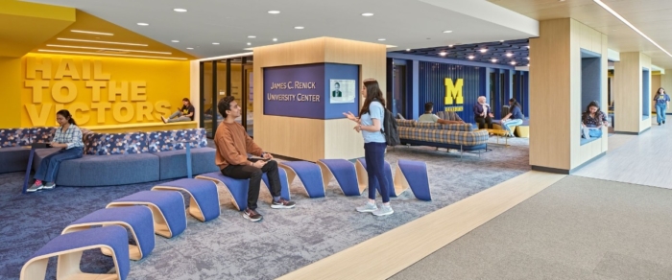
Now editing content for LinkedIn.