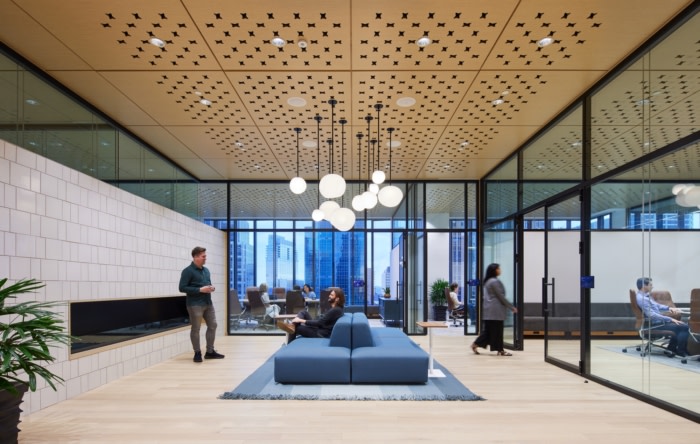
Confidential Firm Offices – Minneapolis
Perkins&Will’s Confidential Firm Offices in Minneapolis redefine workplace design through an expansive, light-filled layout that fosters collaboration, innovation, and sustainability within the urban landscape of the IDS Center.
Perkins&Will has redefined workplace design with this Confidential Firm’s new office in the IDS Center in Minneapolis. Inspired by the concept of “oceanfront views,” this 8,700-square-foot space maximizes natural light, openness, and flexibility while reflecting the Firm’s values of collaboration, innovation, and client service.
With a 15-foot floor-to-ceiling height and continuous clerestory windows at 8 feet, Perkins&Will strategically designed the space to flood 90% of work areas with natural daylight while maintaining uninterrupted views of downtown Minneapolis. A democratized layout ensures all employees benefit from these views, reinforcing a sense of equity and connectivity.
The office balances social infrastructure, focus areas, and community engagement spaces to create a multi-functional workplace. This includes acoustically enclosed collaboration spaces near focus areas to support deep work and a highly adaptable community zone with operable walls, sliding glass doors, and modular furniture, allowing the space to transform for internal meetings, client engagements, and nonprofit events (with over 50% of employees involved in local philanthropy). Additionally, strategically located glass walls and clerestories to extend daylight deeper into the suite and enhance openness in a modest footprint.
With sustainability and wellness at the forefront, Perkins&Will incorporated healthy materials, biophilic design elements, and carbon-conscious strategies to promote well-being. The design features red-list free, low-emission materials for better indoor air quality; live plantings, natural wood, and biomorphic forms to create a calming and inspiring environment; and sustainable flooring, integrated lighting, and acoustic-enhancing materials that improve functionality without compromising aesthetics.
The new office isn’t just about aesthetic appeal, it’s a high-performance environment designed for flexibility, longevity, and adaptability. From intuitive wayfinding created by wood flooring and soffits to hidden storage solutions and reconfigurable work zones, the design ensures the firm can evolve while maintaining its sophisticated and client-focused culture.
Perkins&Will has seamlessly blended sophistication, functionality, and sustainability in this cutting-edge workplace, setting a new standard for how financial firms can design for both performance and experience.
Design: Perkins&Will
Contractor: Gardner
Electrical Subcontractor: Fraser Morris
Mechanical Subcontractor: Schadegg Mechanical
Photography: Corey Gaffer Photography
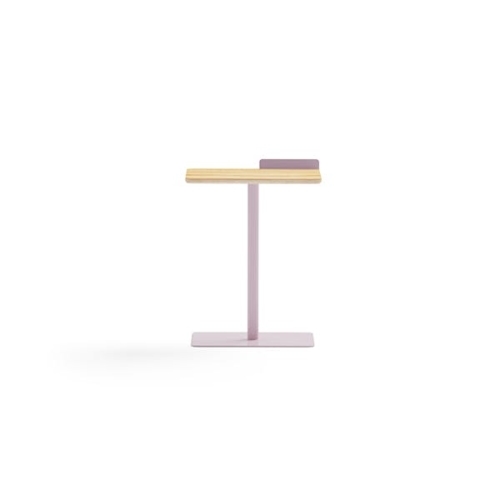
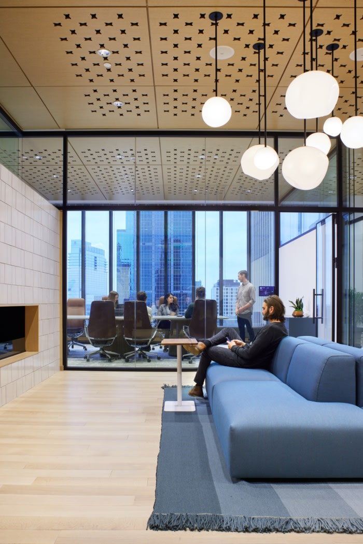
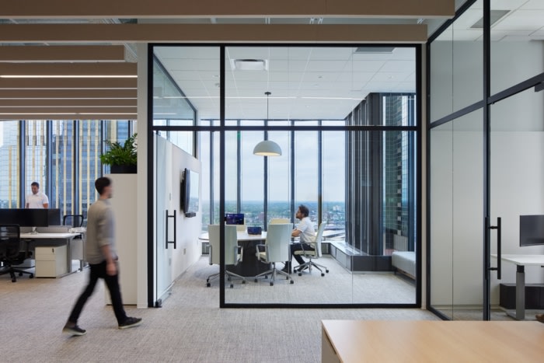
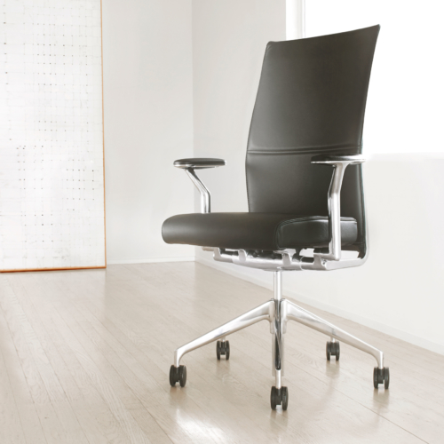
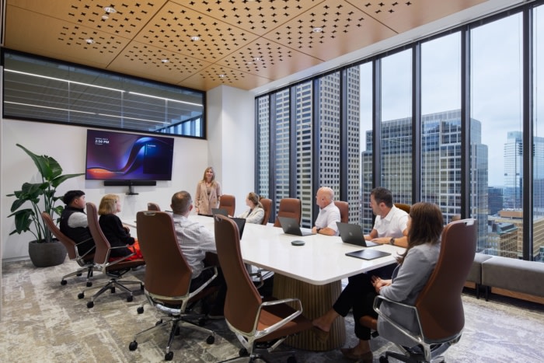
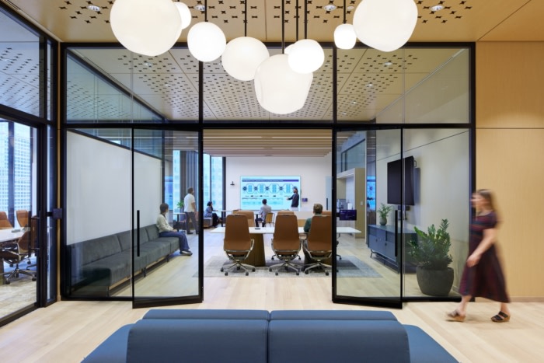
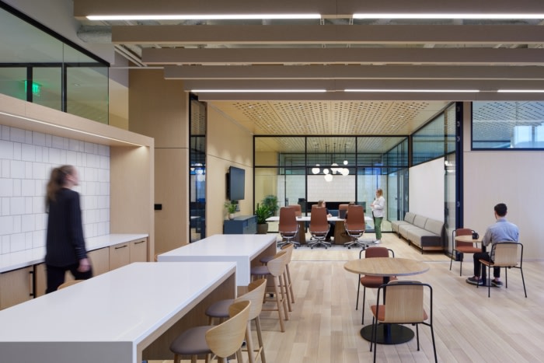
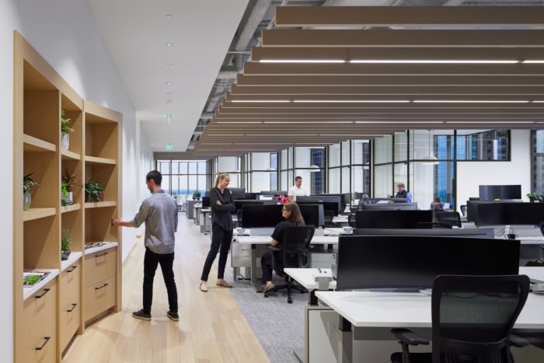
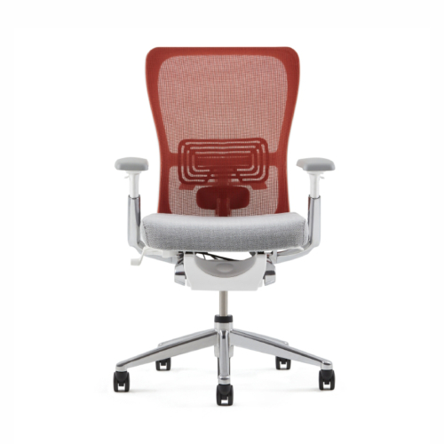
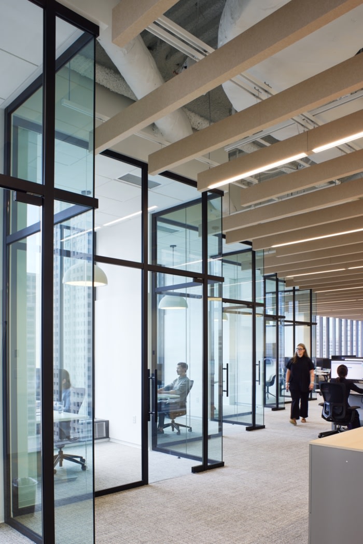
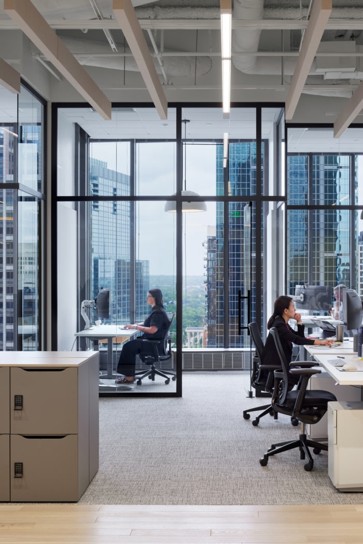
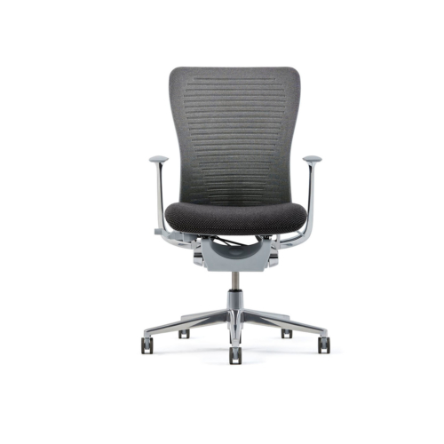
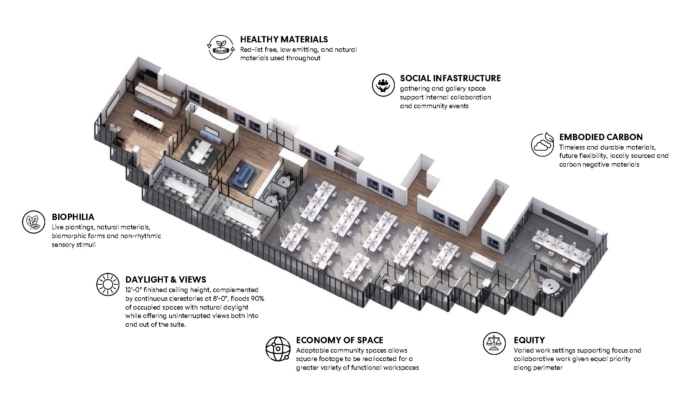





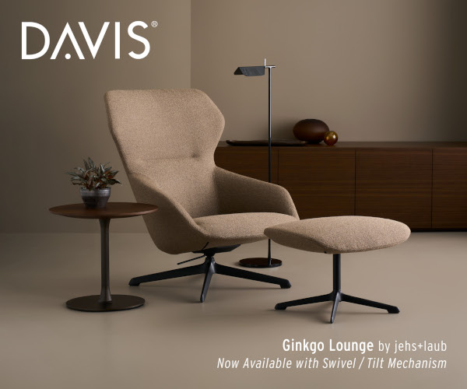
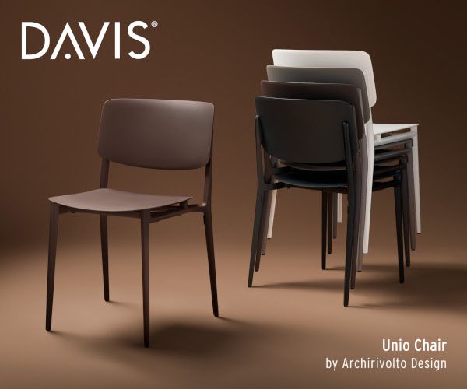
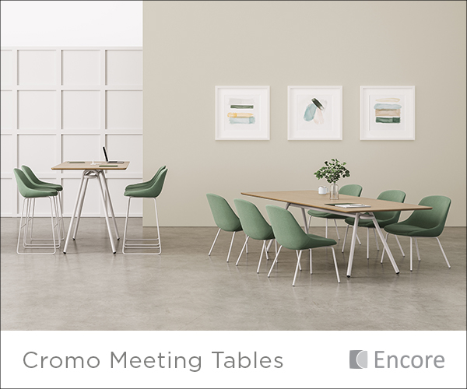











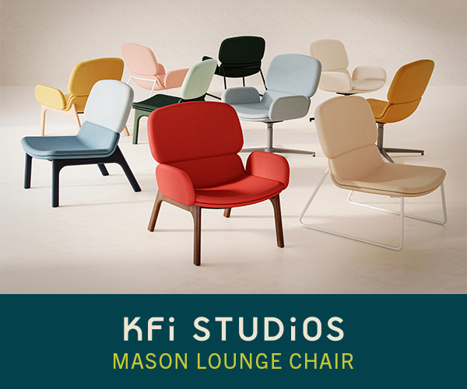
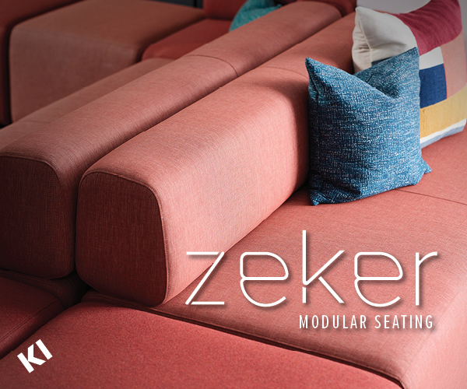








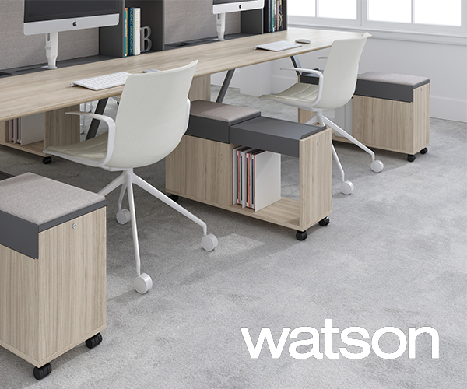
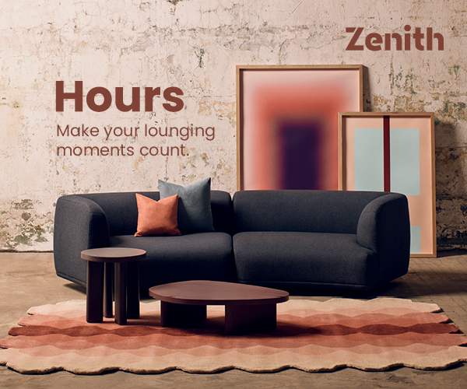
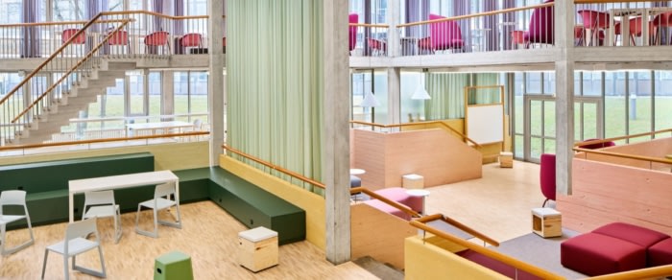
Now editing content for LinkedIn.