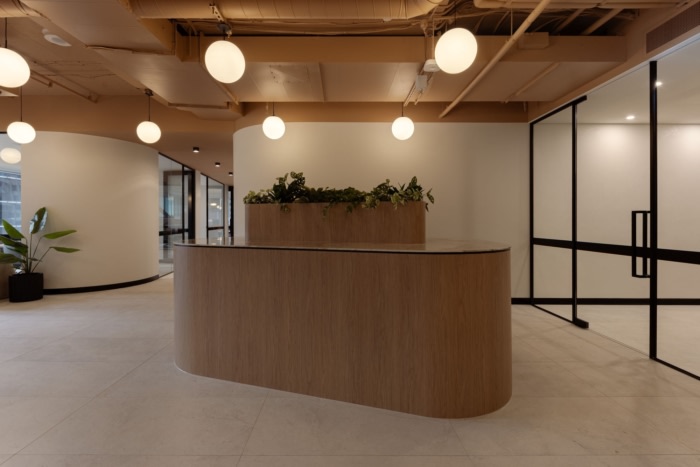
575 Bourke Street Spec Suite – Melbourne
Archway’s 575 Bourke Street Spec Suite in Melbourne seamlessly blends flowing curves and refined materials, offering a versatile workspace that nurtures collaboration, comfort, and creative expression amid vibrant city views.
Occupying the entire seventh floor of 575 Bourke Street, this full-floor experience suite is designed to guide tenants on a considered journey – where curved forms and softened edges create flow, comfort, and quiet intrigue.
A concierge-style reception anchors the front of house, complete with a welcome lounge, flexible meeting rooms, and an executive boardroom. Beyond, the workplace opens into generous zones that cater to a variety of working styles – from hybrid hubs and open collaboration to focus rooms, wellness spaces, and executive offices.
The palette is elevated and refined, layered with subtle colour, curated art, and expressive stone – adding playful moments to an otherwise composed, premium environment. Framing views across Melbourne, the marketplace becomes a magnetic central gathering point bathed in natural light.
Design: Archway
Photography: Chelsea Rieck
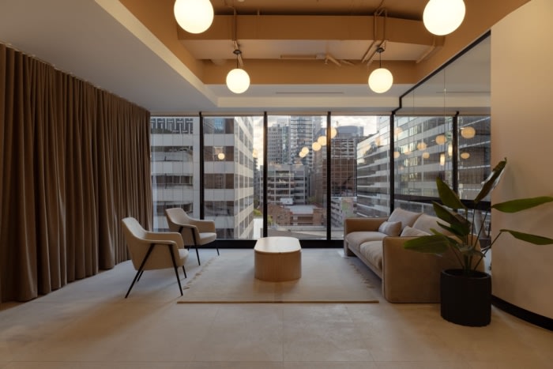
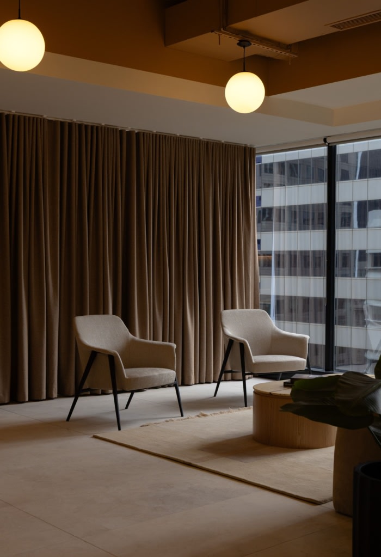
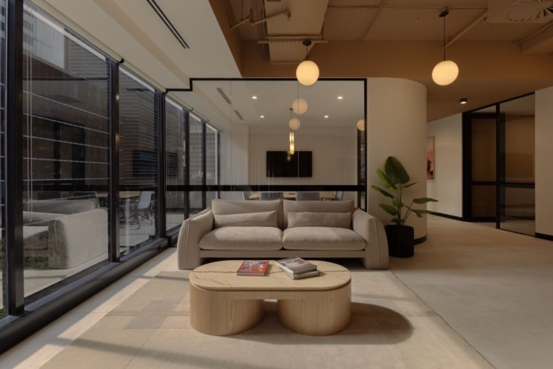
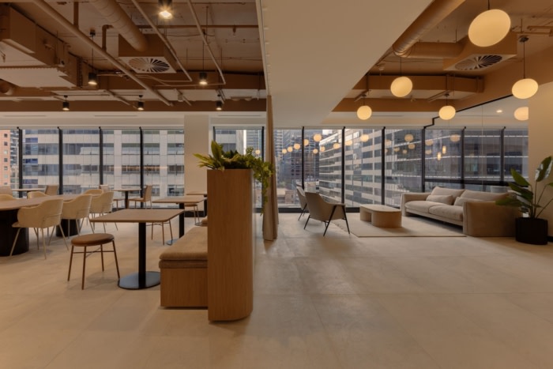
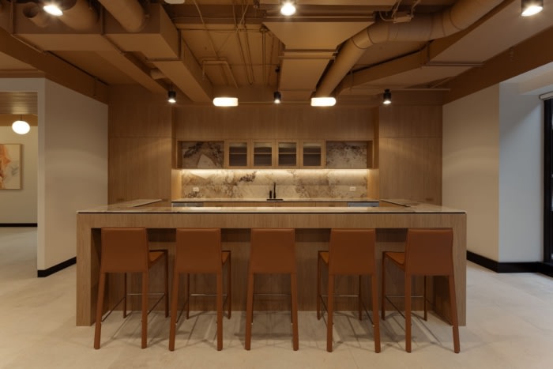
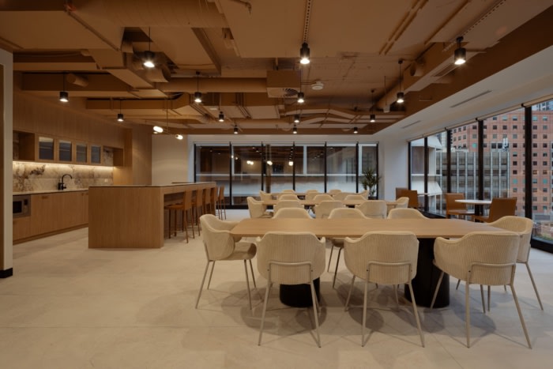
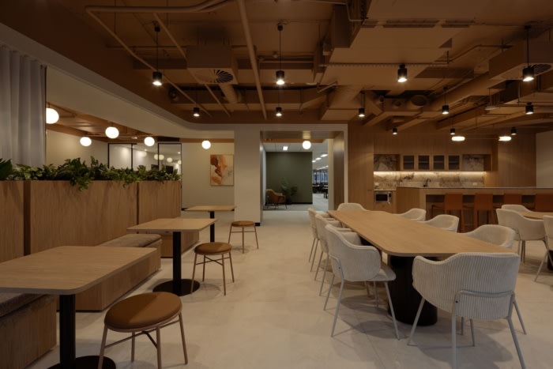
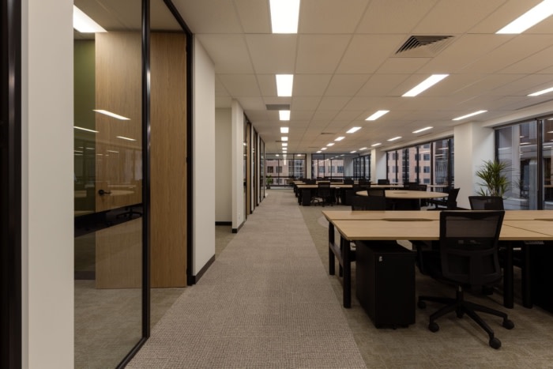
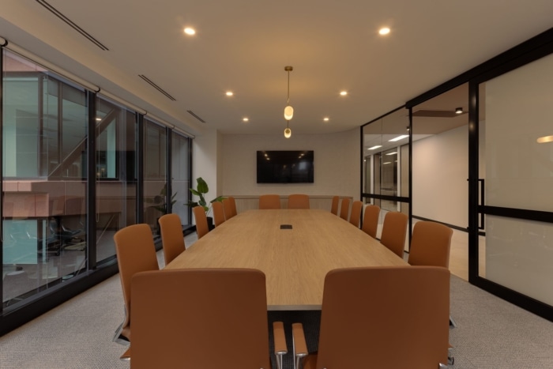





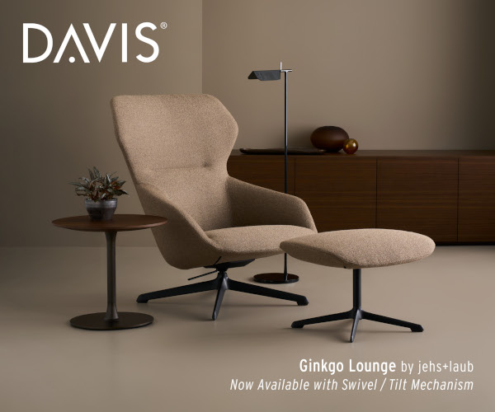
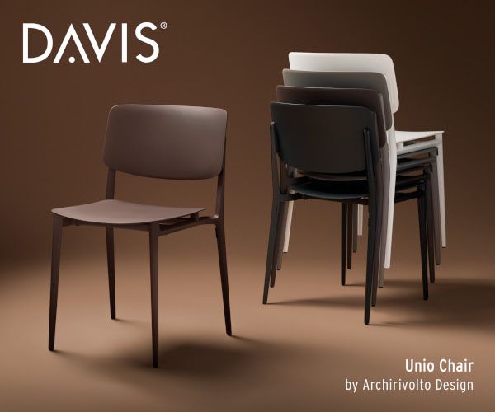
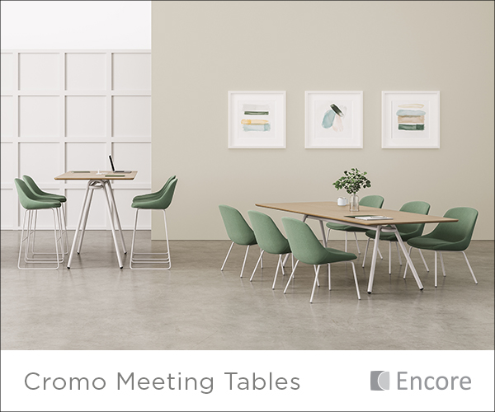











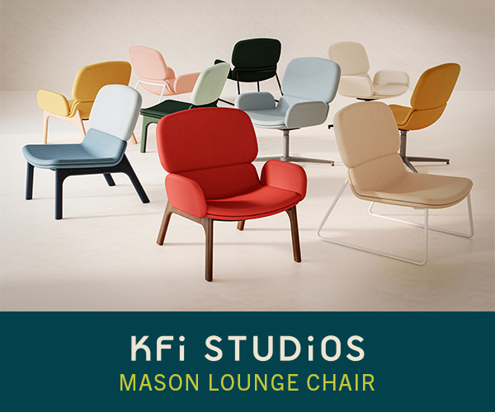
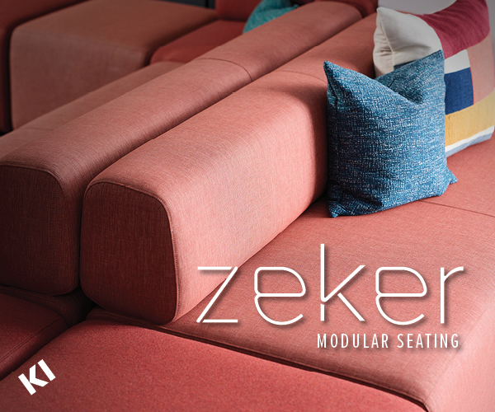








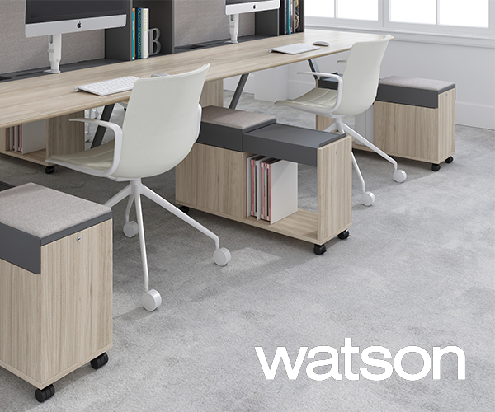
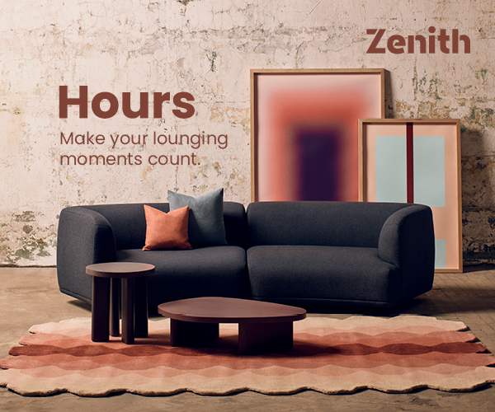
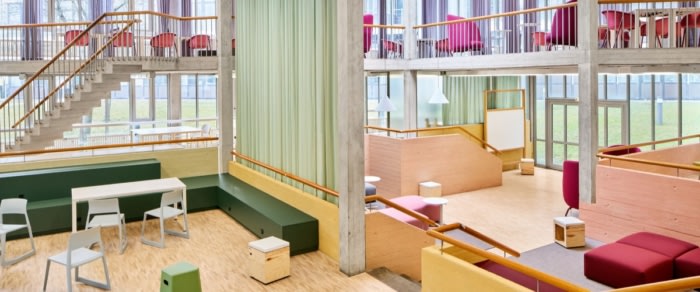
Now editing content for LinkedIn.