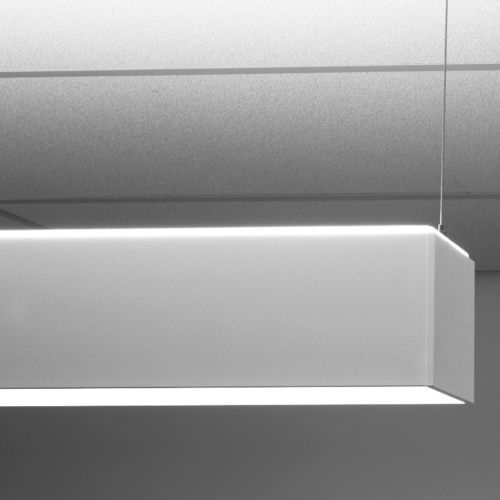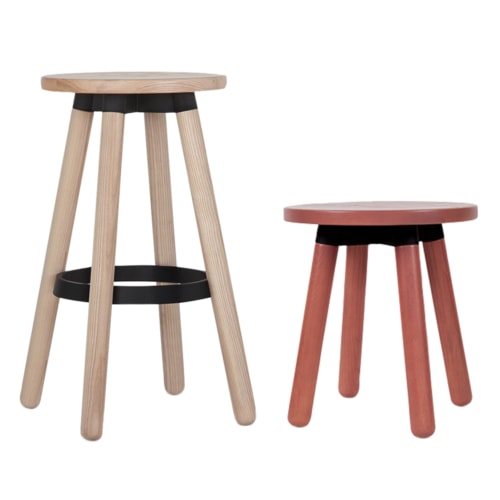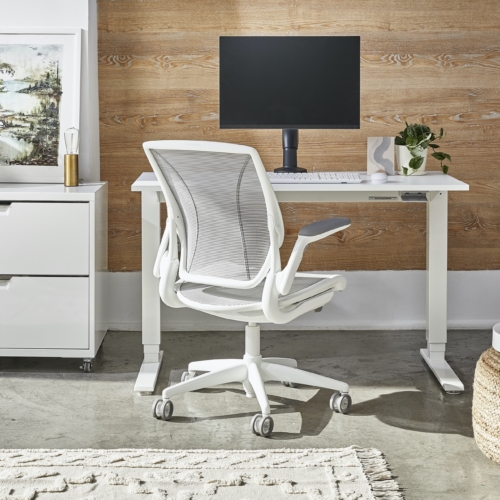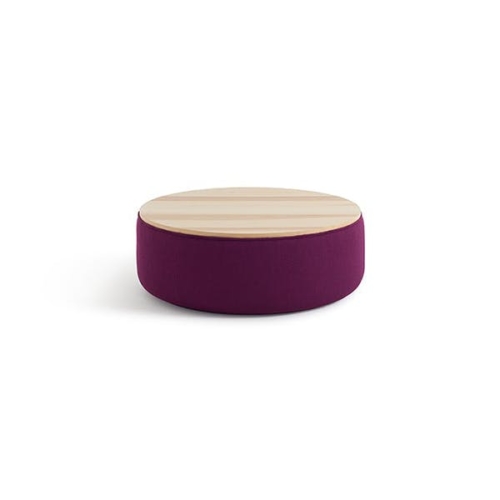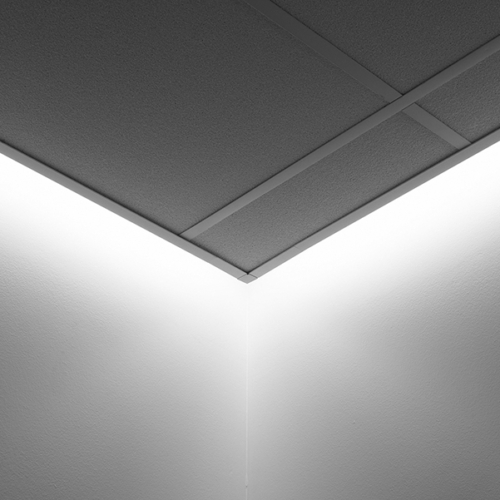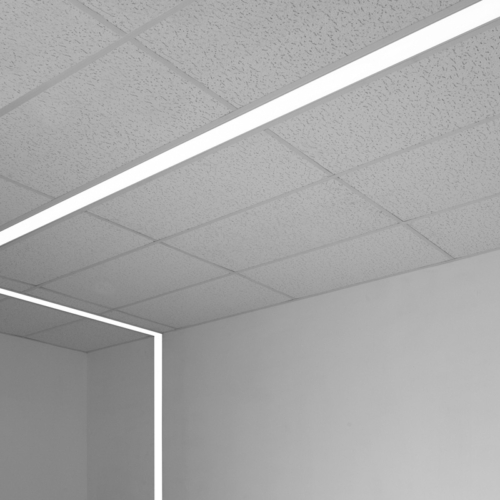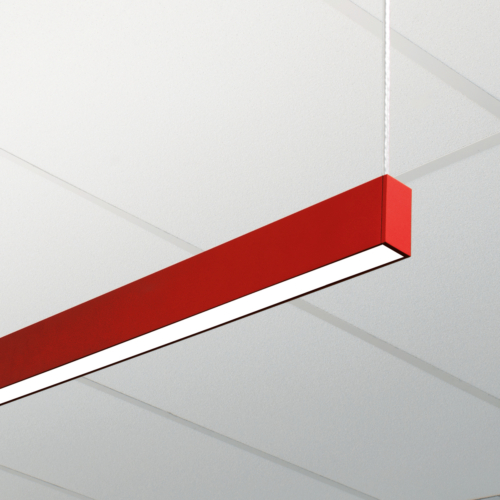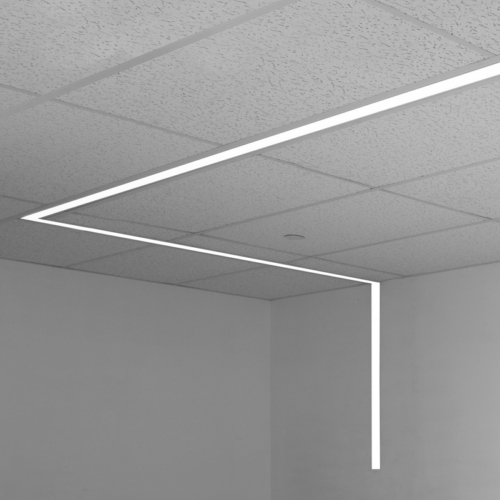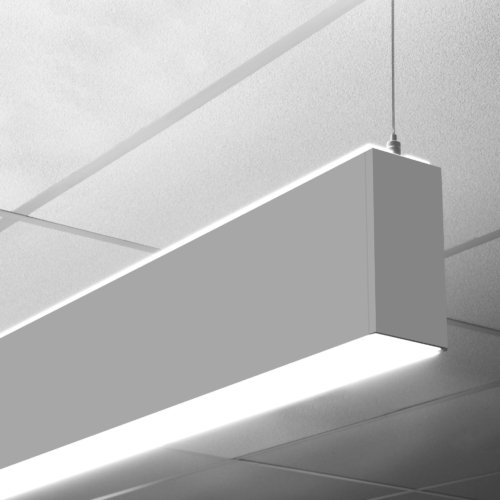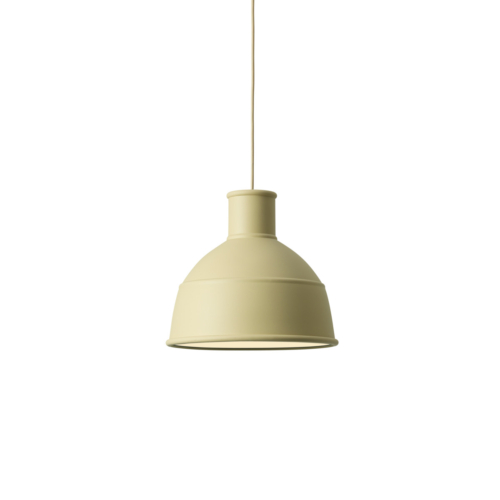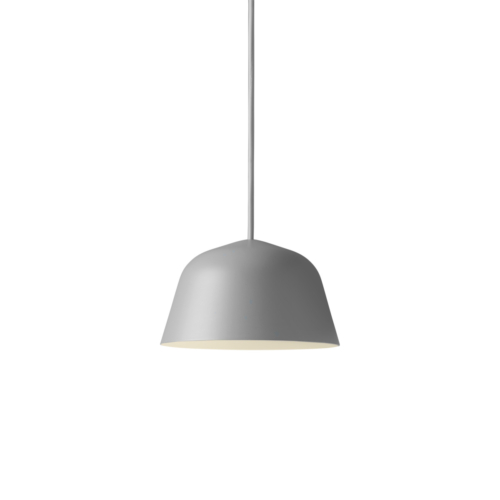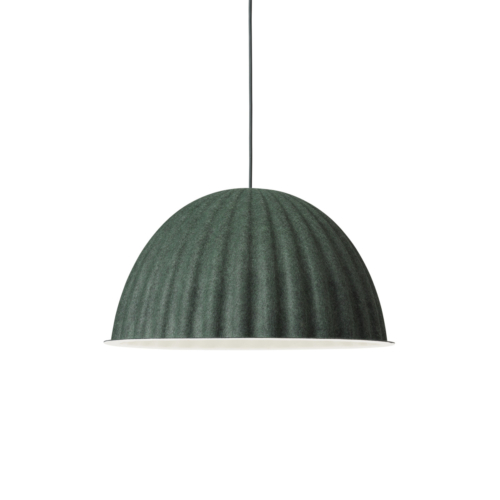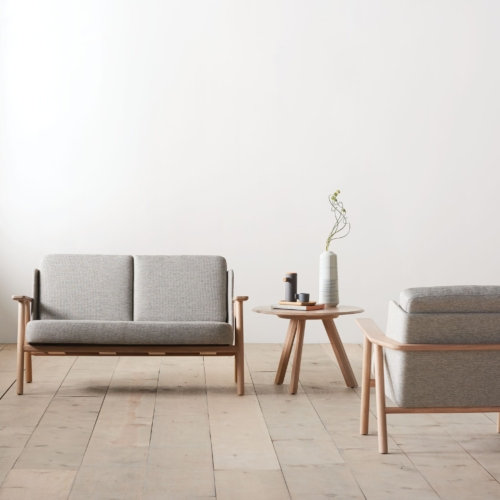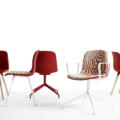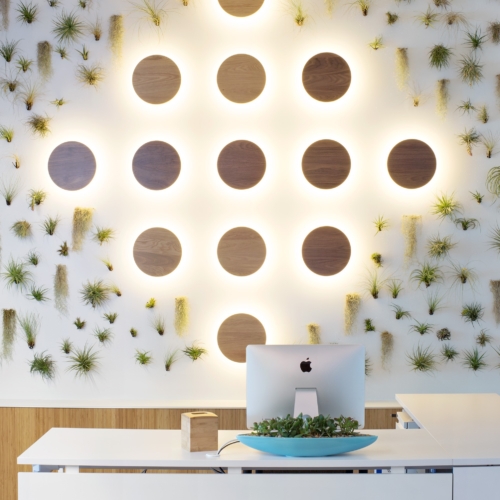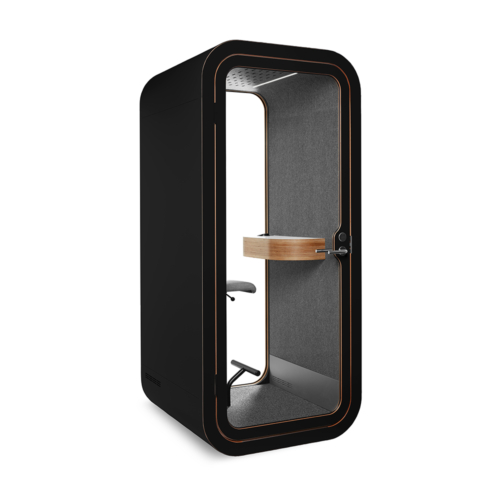Confidential Alternative Technology Company Offices – Silicon Valley
Highly adaptive and versatile, this Silicon Valley-based alternative technology company promotes a culture of wellness where employees have the freedom to choose the way they work in a non-traditional office environment.
Revel Architecture & Design created a diligent sense of space for the offices of an alternative technology company located in Silicon Valley, California.
A laboratory. A sandbox. A springboard.
Revel took the traditional concept for a workplace and reimagined it to become a place that transforms with ease based on the changing needs of users while adapting to a variety of activity-oriented spaces. Ultimately enhancing productivity and promoting physical and mental wellbeing.
Located in the heart of Silicon Valley and designed to serve the client’s engineering team, nearly 50% of the floorplan is dedicated to labs for research and development and the other half is divided into carefully choreographed activity zones that are defined by open workspace along the exterior windows.
The central core is an elastic network of diverse and porous spaces that cater to a variety of overlapping functions and offers a variety of open and enclosed spaces for formal meetings, impromptu huddle touch-downs, and privacy coves. A robust architectural language unifies the space both visually and functionally and permeates all elements of the design; from the macro scale of defining work zones, all the way to the micro level of the custom carpet design.
To promote wellness, maximize productivity and establish a culture that doesn’t tether employees to their desks, the design sets the stage to “choose the way you work.” A central lounge allows for collaborative or private work and is flanked by custom-designed pods for those who need to get some ‘heads-down’ work knocked-out, but don’t want to do it behind closed doors. Need something bigger? Got it covered. The multifunctional break area easily reconfigures to accommodate a variety of needs at a large scale, including all-hands meetings and product launches.
This design set the bar for the client’s portfolio of offices that stretch across the Bay Area and around the globe and has provided the framework for the Revel team to incorporate companywide standards while still having the freedom to celebrate the culture and user that is unique to each office location.
Designer: Revel Architecture & Design
Contractor: Truebeck Construction
Photography: Garrett Rowland

