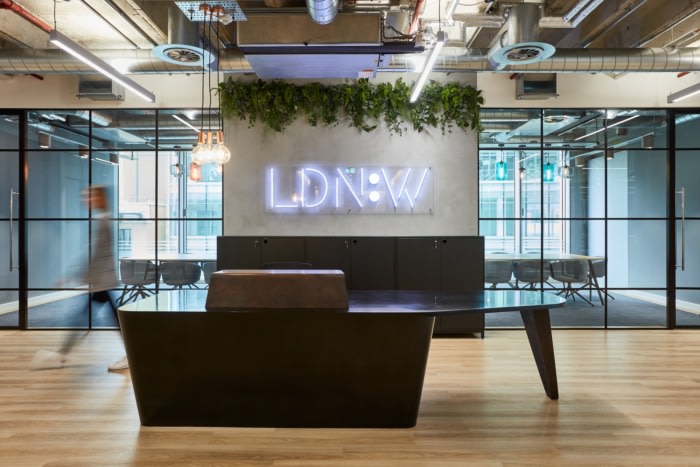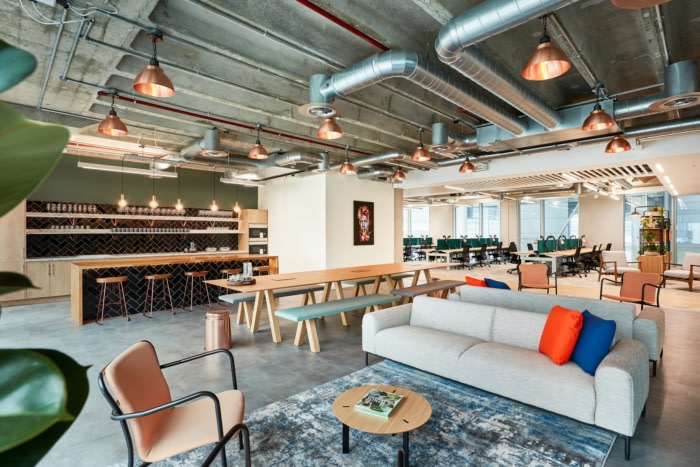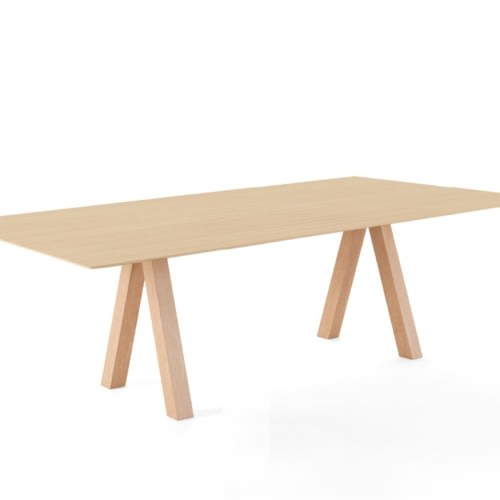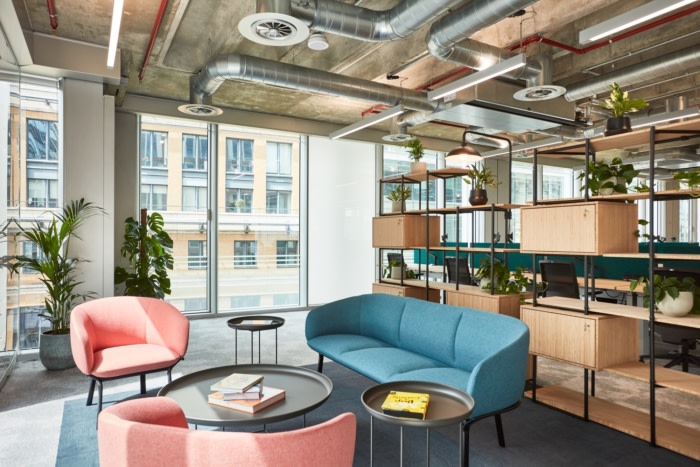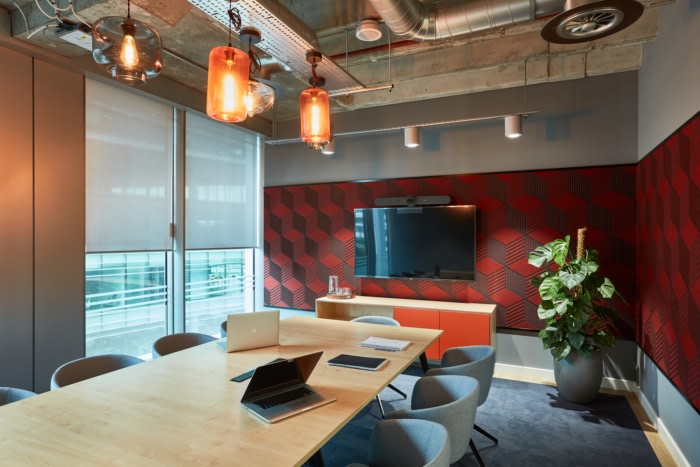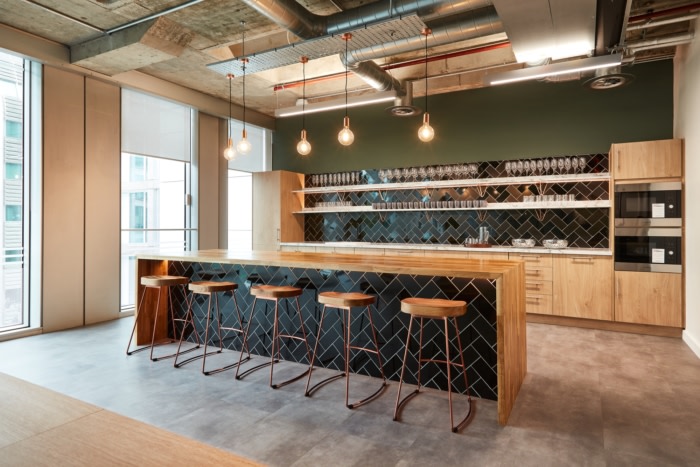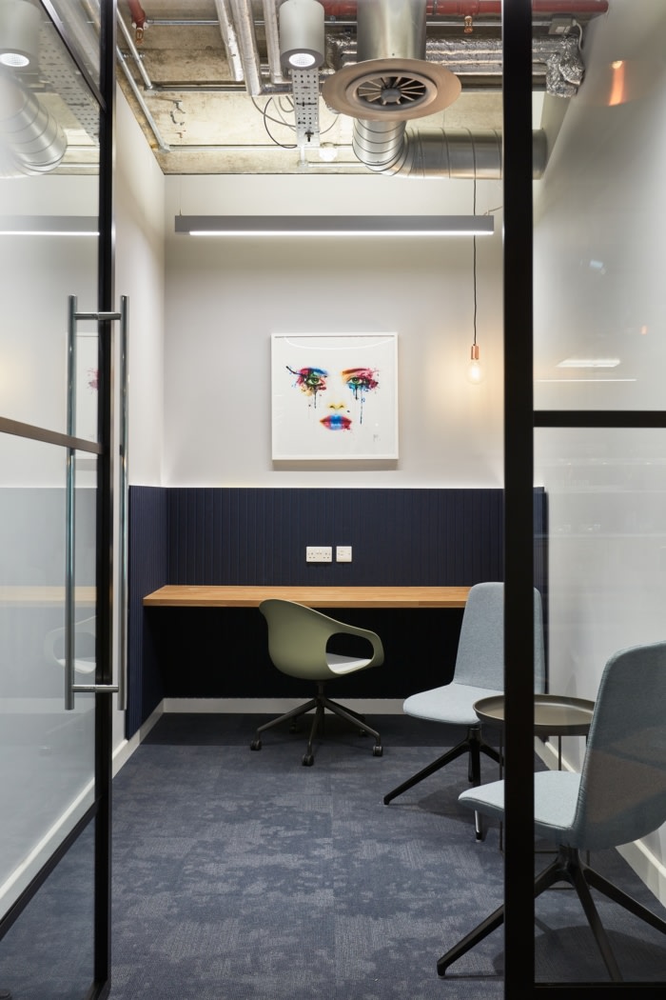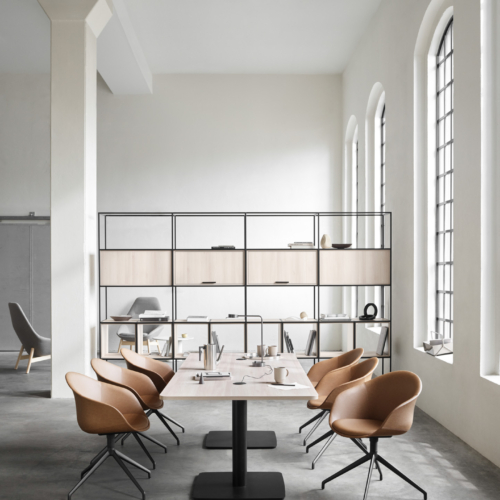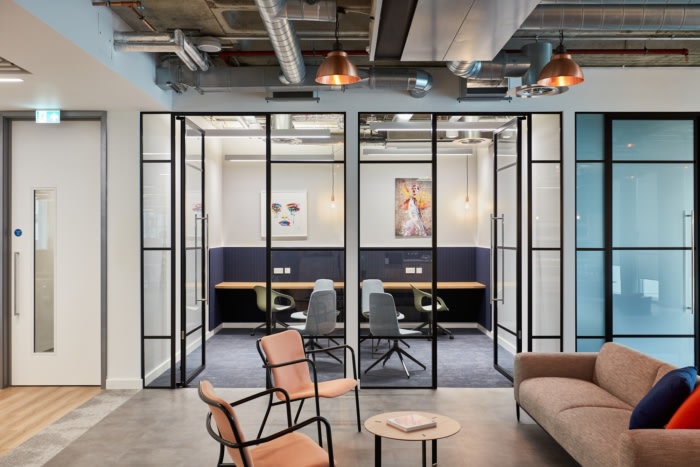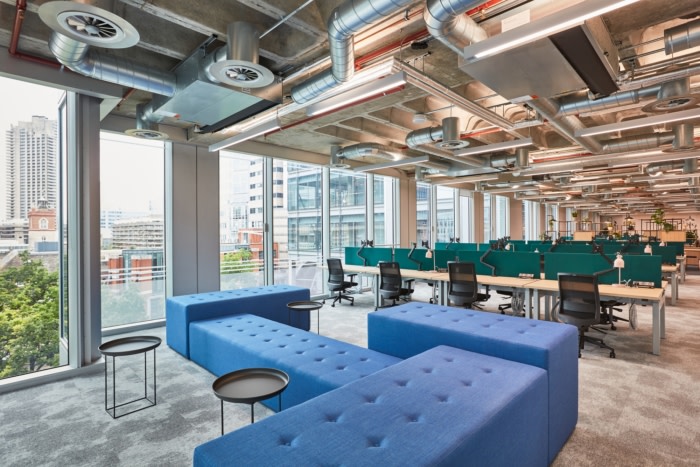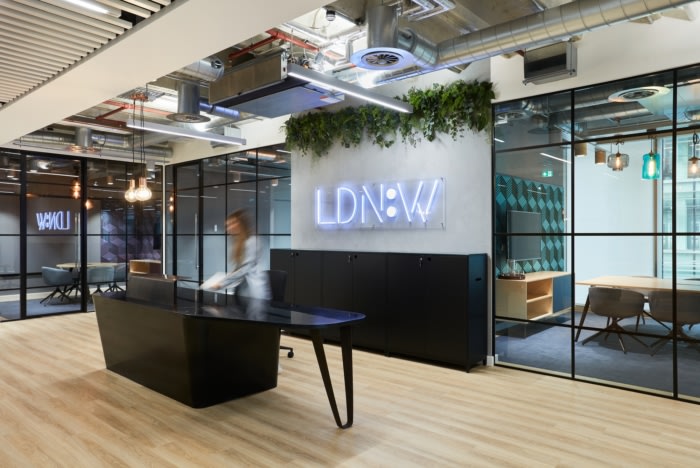
LDN:W Office Building – London
AIS designed the LDN:W building as a move-in ready space for potential office tenants in London, England.
We were appointed to undertake the CAT A+ and CAT B fit out of two floors in the LDN:W building at 3 Noble Street. Whilst needing to showcase the best of the building to potential tenants we also designed and built a flexible space in which future occupants could put their own spin on.
On behalf of the landlord we were set a brief to fit out these office suites to aid the building marketing, whilst also offering plug and play options for prospective tenants. In response we developed a design concept that was able to successfully present what the space has to offer, whilst still giving prospective tenants the ability to add their own personality and embody their own branding to the space once leased. The building had previously been refurbished to a CAT A standard when we took occupation. Our design and specifications were delivered in line with FitWell guidelines to achieve a Silver rating.
Rigorous surveying revealed base build services needed improvement. We were able to quickly identify these issues and complete mechanical works to enhance the buildings mechanical plant and BMS installation bringing it in line with FitWell guidelines.
Ensuring that our design was sympathetic to the recently refurbished space was a key part of the process. By retaining the newly exposed ceilings and services we captured the aesthetic of the building whilst also creating a functional working environment. The polished concrete walls in the reception areas ensured the feeling of the building was felt as soon as you stepped onto each floor.
Set behind the reception area are glass panelled walls housing intimate meeting rooms fit with acoustic walls which simultaneously bring a pop of colour to the spaces. The numerous meeting rooms across the floor provide a space to escape from the open plan work areas for smaller group work, meetings or video calls. Whilst ensuring a sense of privacy, all meeting rooms are able to see both onto the view of the city and also into the office meaning they feel light and open but also feeling like a more intimate space.
The 5th floor is composed of two large working spaces fit with rows of desks, collaborative tables and comfortable seating areas. As well as this open plan area, there are additional focus rooms fit for one or two employees to be able to work away from any noise or distraction. Offering this choice and variety of working areas ensures that the workplace is able to meet the needs of the whole team no matter their working preferences.
Tucked around the corner of the open plan working space is a multifunctional hub which allows the whole team to spend time on their breaks, at lunch or even as an additional space for teamwork and meetings. The hub consists of a kitchen and island space, large table with bench seating, as well as two casual seating areas. This area also benefits from floor to ceiling views across the city of London.
Plants are weaved throughout the entire space building upon the notes of green in the design. As well as adding to the design aesthetically, biophilia is beneficial to users mental and physical health, creating a calming space to work in.
Design: AIS
Photography: Tom Fallon

