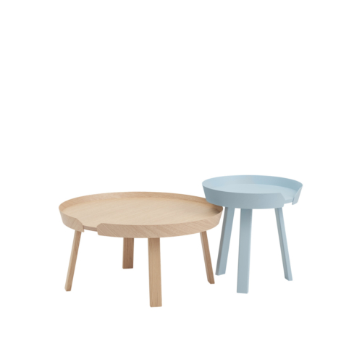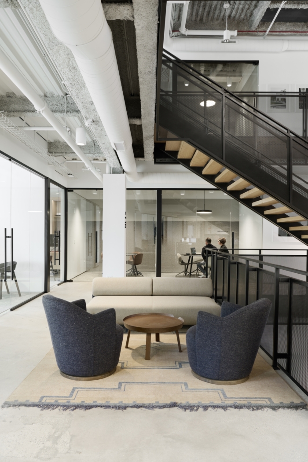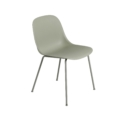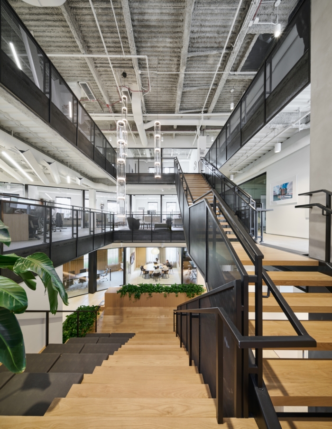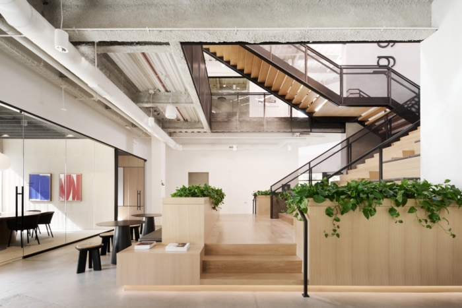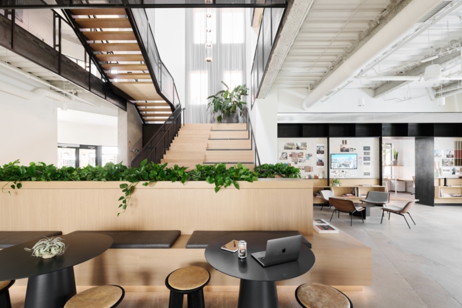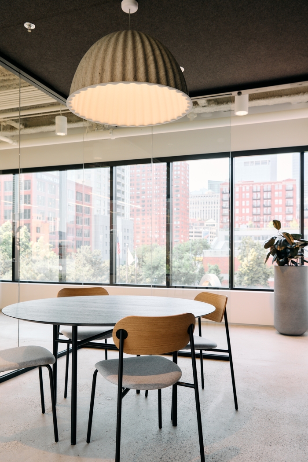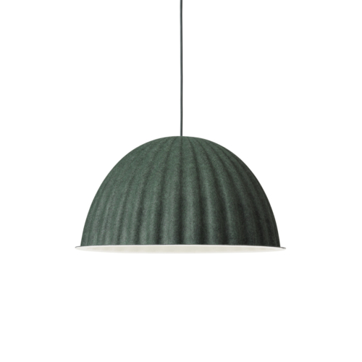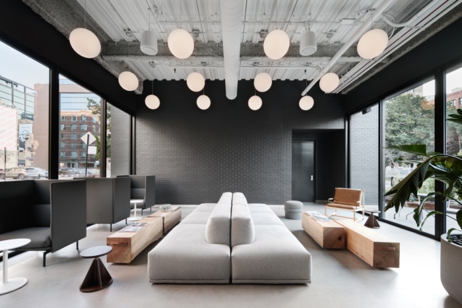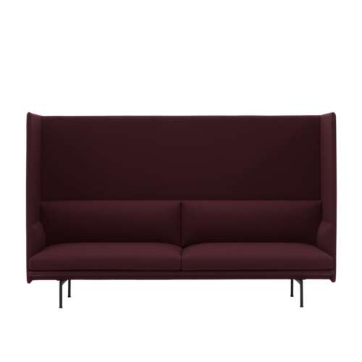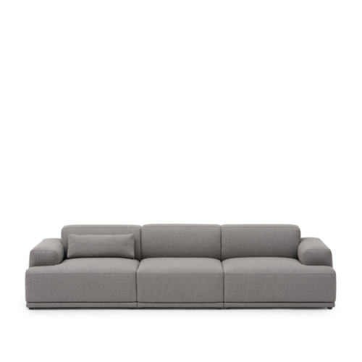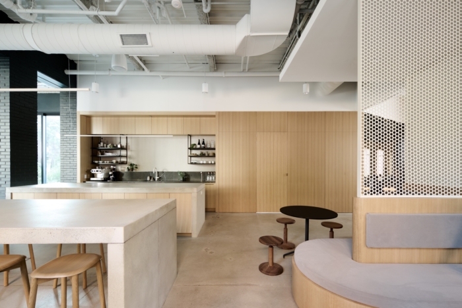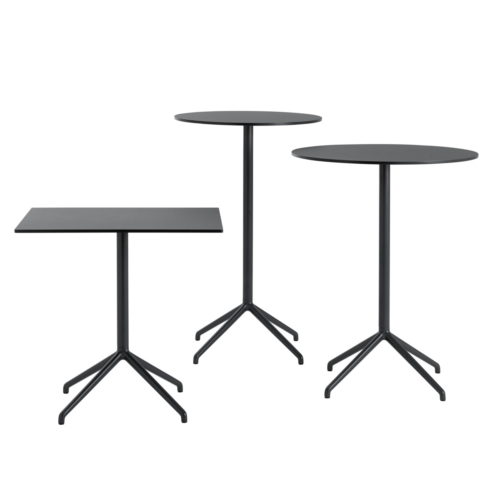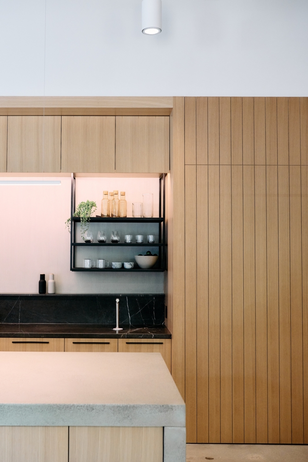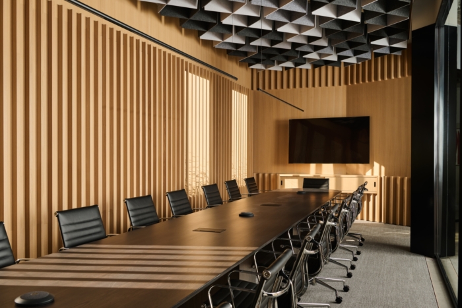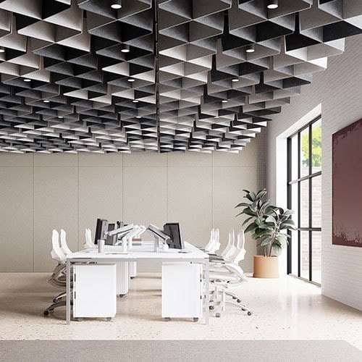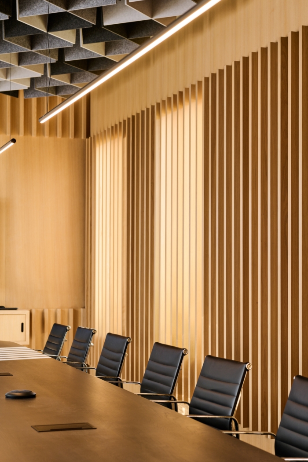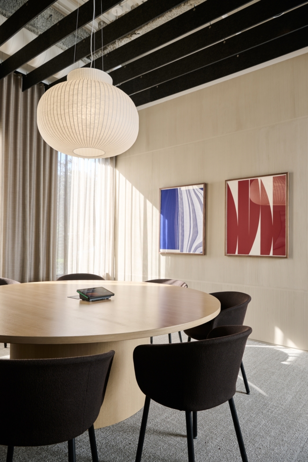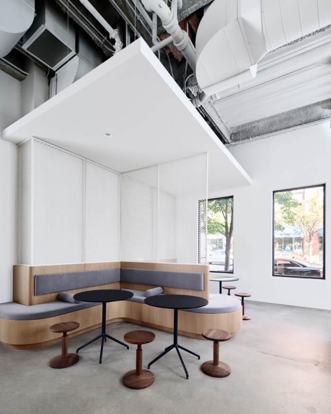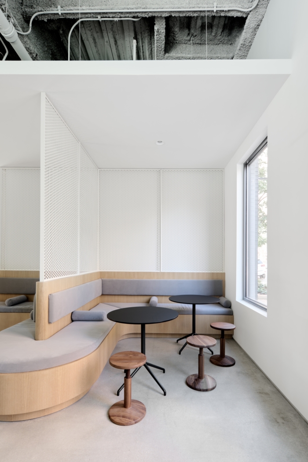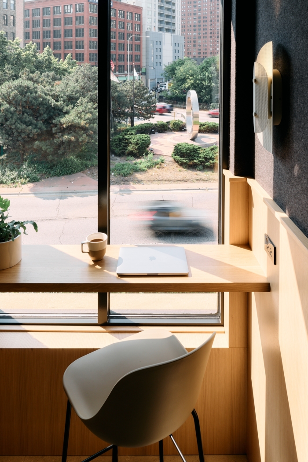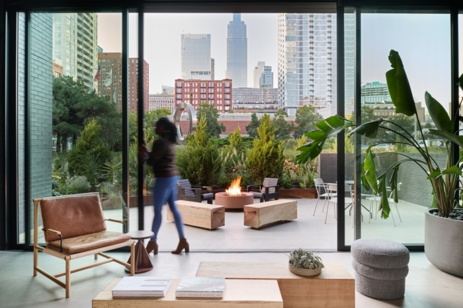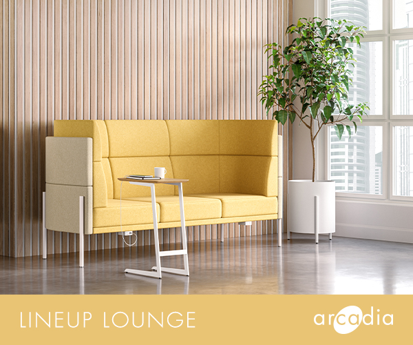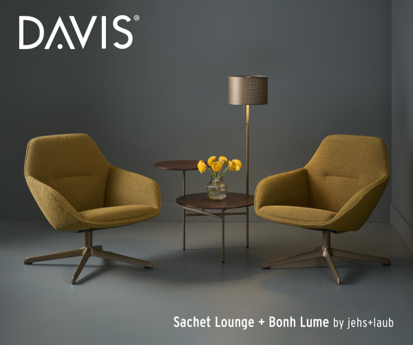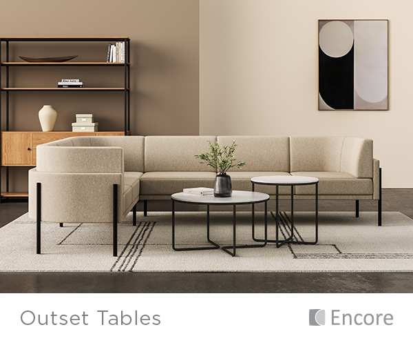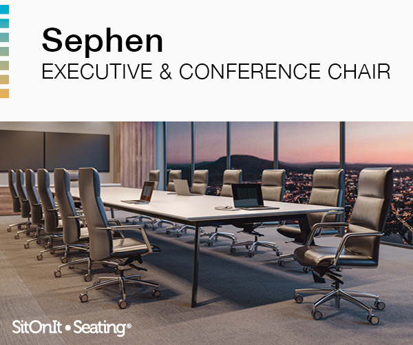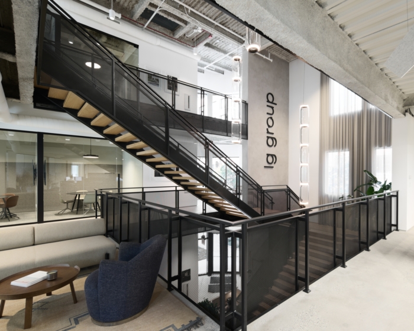
LG Group Offices – Chicago
LG Group‘s office in Chicago showcases adaptive reuse, a distinctive feature stair, creative lounge space from a bank drive-through, and a blend of modern materials for a professional yet inviting atmosphere.
The LG Group office project is a striking example of adaptive reuse, transforming a former bank into a modern, innovative office space. One of the key design elements that defines the project is the expansive feature stair that seamlessly connects all three floors, fostering a sense of unity and connectivity. Another important move in the adaptive reuse involved converting the bank drive-through into the lounge space, a creative approach to repurposing the existing structure.
The main floor serves as the heart of the LG Group office. It functions as both a guest and social hub, housing essential facilities such as main conference rooms, a well-equipped pantry, entertainment kitchen and dining area, and inviting lounge spaces. Additionally, this floor accommodates the creative office, where in-house marketing and design teams collaborate, bringing a source of inspiration and energy to the entire company.
The design ethos of the office is a blend of minimalism, warmth, and sophistication. Striving to create a space that is both professional and inviting, the materials chosen for the renovation are timeless and evoke a sense of familiarity. This materiality also serves to highlight the strong relationships with trade partners LG Group has fostered as a renowned developer, builder, and designer in Chicago. Notably, the decision to showcase exposed steel and concrete in the design was a deliberate choice to honor their construction division, emphasizing the use of these functional materials that are fundamental to their building practices.
The prominent use of white oak paneling and millwork, along with a blackened metal staircase and perforated metal panels, adds a sleek and modern touch to the overall aesthetic. The incorporation of raked plaster in the bathrooms introduces a hospitality-inspired element, seamlessly blending with industrial custom concrete sinks. Notably, concrete is a recurring theme, with two large 12′ precast concrete islands serving as the focal point of the kitchen.
Flexibility is a key consideration in the office design, evident in the large, curved banquette that creates a coffee shop-like space within the office. This allows for a versatile use of space, providing staff with options for various uses and interactions.
Workstations, elevated and in harmony with the overall material DNA, feature black metal with fluted glass dividers, contributing to a sleek and cohesive workspace. Greenery is strategically integrated throughout the office, bringing life and vibrancy to the space. Modern and clean-lined furniture not only enhances day-to-day functionality but also adapts seamlessly to events and happy hours, reflecting the dynamic nature of the office environment.
In summary, the LG Group office design achieves a perfect balance of sleek modernity and a fun, inviting atmosphere. Through adaptive reuse and thoughtful material selection, the space presents as sophisticated and professional while fostering creativity and collaboration. The result is a workspace that not only meets the functional needs of the LG Group but also creates an aesthetically pleasing and enjoyable environment for its occupants.
Design: LG Group
Contractor: LG Builders
Furniture Dealer: Corporate Concepts
Photography: Daniel Kelleghan

