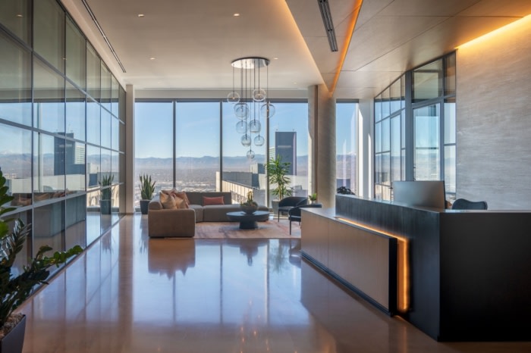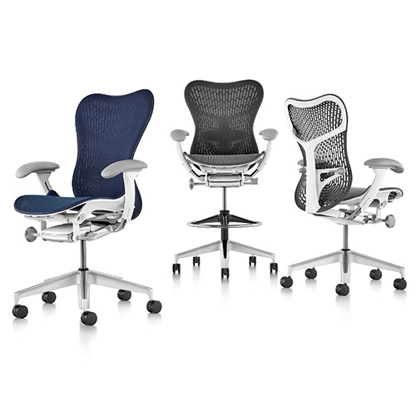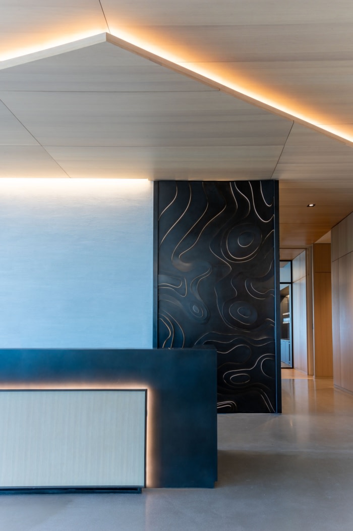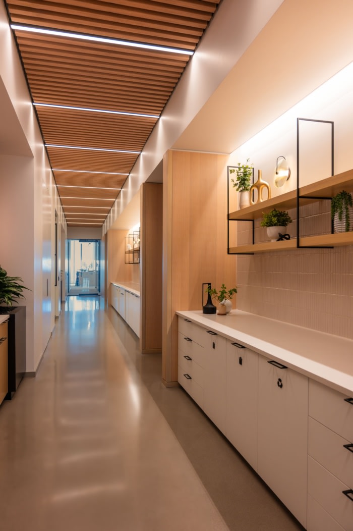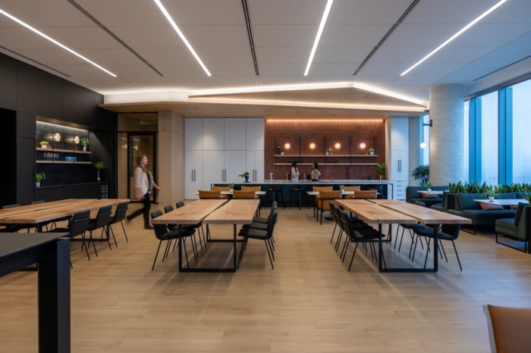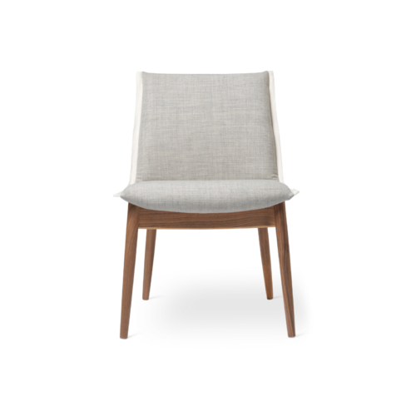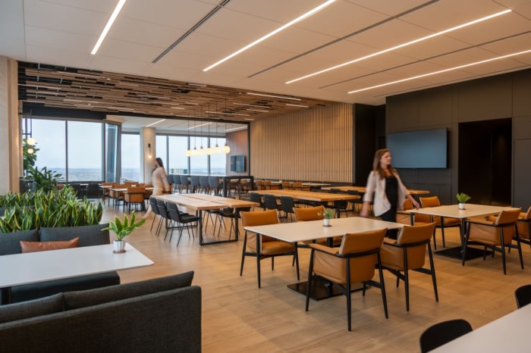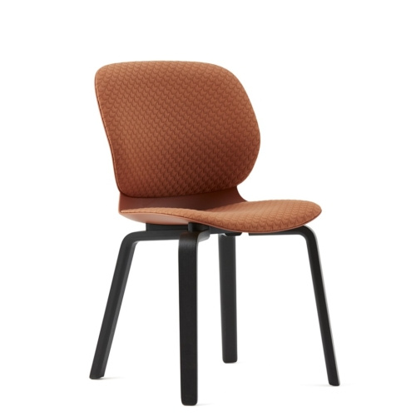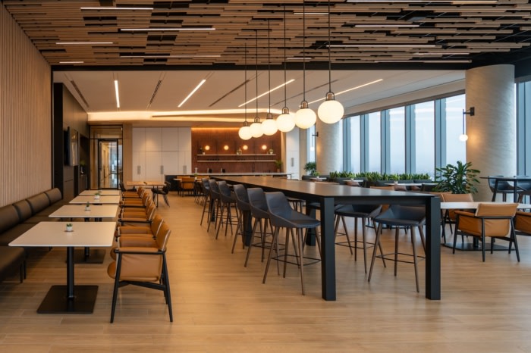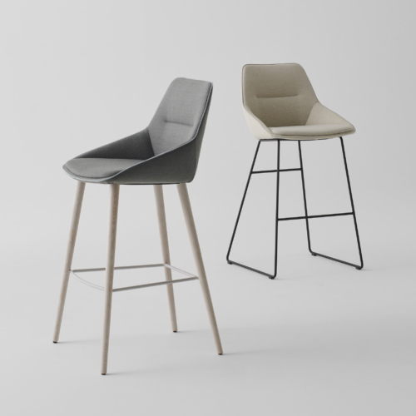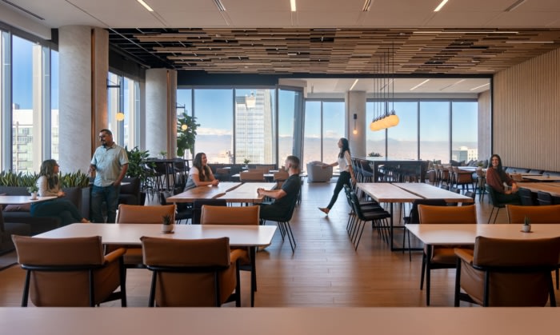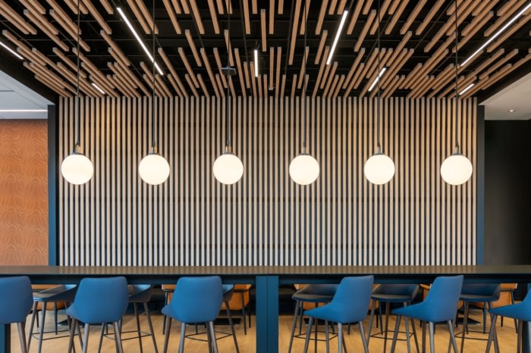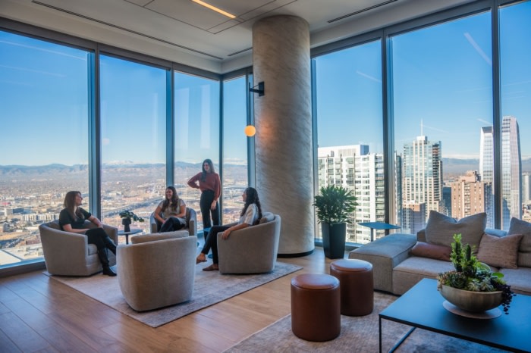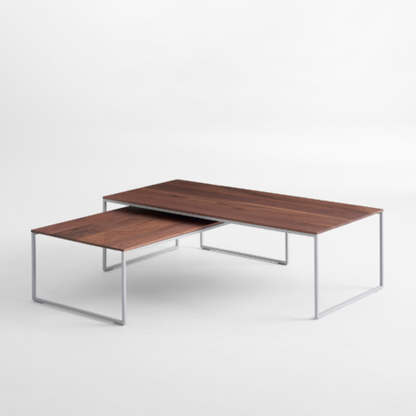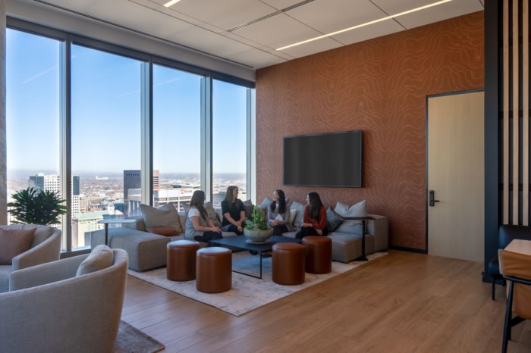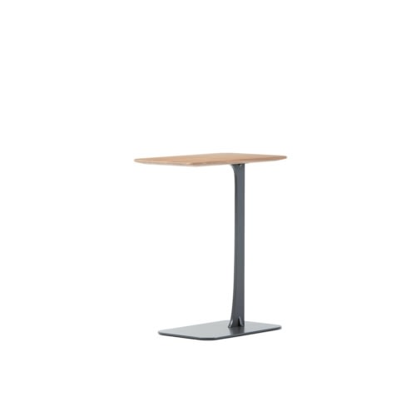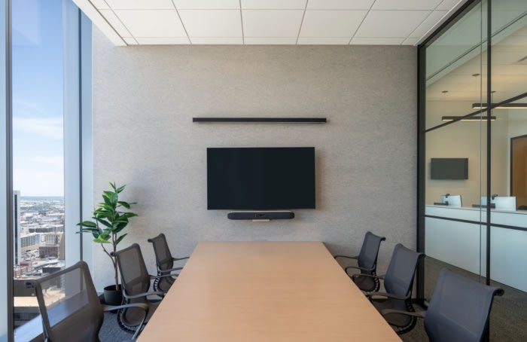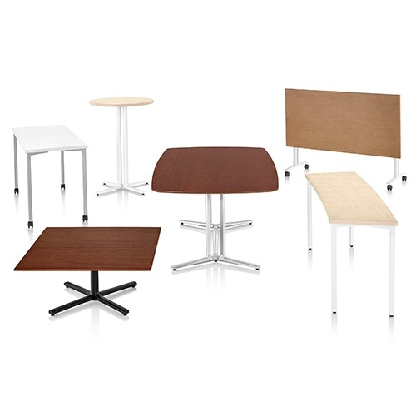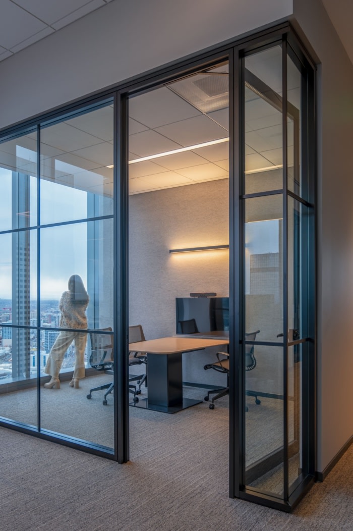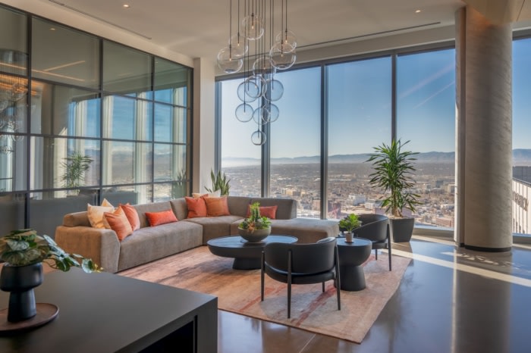
Confidential Consulting Firm Offices – Denver
Acquilano designed a top-ranked workplace in Denver, featuring warm-toned industrial elements, 360-degree mountain views, and flexible spaces for socializing and events, in collaboration with various partners.
This global confidential top-tier consulting firm was recently ranked as #1 on Glassdoor’s Best Places To Work list for 2024. Creating a workplace for the best and brightest in the company’s first Denver office location was no easy task. Acquilano worked together with our client’s real estate team to understand general brand and office performance guidelines, gain insights on their workplace culture, and engaged the local leaders to understand their personal goals and drivers for the Denver workplace experience. It was discovered through this initial process that it would be a top priority to curate a unique experience for these passionate consultants and their clients that would address post-pandemic workstyles and adaptability, attract leaders and staff from all around the globe, and function as a cultural gathering space for frequent staff celebrations and social events.
Nestled on the top floor of one of Denver’s most impressive new high-rise structures, Block 162, this space features soaring ceiling heights and no-sill glass windows with 360-degree views of the Rocky Mountains and the Denver skyline. Our design team lead a detailed visioning process which revealed the local team leaders’ desires for warm-toned, industrial elements, acoustically sound interior spaces, specialty details, and textural materials such as wood, stone, and steel. Design elements reflected our client’s vision via hand-plastered columns in a concrete texture, rough-cut stone tiles, custom colored polished concrete flooring, contrasting wood tile flooring and acoustical wall and ceiling panels, and blackened steel wall elements. The space is further elevated through the hand-blown glass decorative light fixtures, detailed backlit metal accents and glowing cove lighting outlining the detailed shapes of the ceiling scape.
The reception features a welcoming and dramatic experience showcasing a bespoke multi-layer 3-dimensional steel backlit art installation reflecting the topography of the Denver metro area. A sizable work café features snacks and beverages with a variety of moveable furniture arrangements for ultimate flexibility for socializing and events. Two training rooms become one via a Skywall operable wall feature and are positioned adjacent to a hospitality-style catering hall. Unassigned enclosed spaces are offered in varied shapes and sizes throughout the floorplan feature integrated technology for maximum teammate choice and flexibility. Open workstations are arranged along perimeter glazing to allow maximum natural light into the interior office space and further emphasize the incredible views.
Design: Acquilano
Project Management: CBRE
Construction: Rand Construction
MEP Engineering: ME Engineers
Structural Engineer: IMEG Corp.
Signage & Graphics: MakeWest
Acoustical Consultant: Geiler & Associates
Photography: Kaylyn Schmer | Composition Creative

