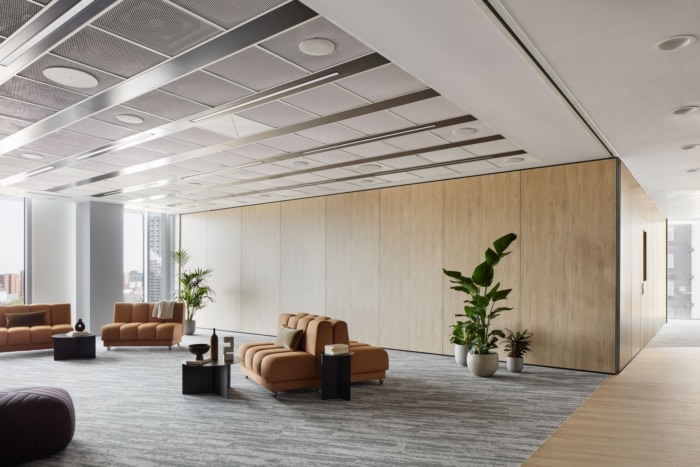
Private Client Offices – London
Ikon Group transformed a Cat-A space in London into a modern, flexible Cat-B fit-out, creating a versatile headquarters with adaptable meeting areas, an auditorium, a bar, and tailored workspaces.
A leading international members’ organisation entrusted our team to deliver a transformative design and fit-out solution for their new world headquarters in Canary Wharf, London. This prestigious project required us to create a space that would not only serve as an office but also function as a versatile hub for a wide range of events and activities, reflecting the organisation’s global influence and dynamic nature.
We were tasked with converting the existing Cat-A space into a flexible, modern Cat-B fit-out. Drawing on our extensive expertise, we tailored the design to meet the organisation’s unique needs. The space was crafted to support a variety of functions, ensuring it could adapt to different requirements with ease.
Key features of the project included flexible meeting areas equipped with large folding walls that allow for quick reconfiguration, a town hall-style auditorium designed to host large gatherings, a prominent bar area that serves as both a social hub and a catering point, and dedicated workspaces that offer functionality and comfort. Each element was thoughtfully integrated to create a cohesive and practical environment.
The result was a space that not only meets the organisation’s current needs but also positions them for future growth and success.
Design: Ikon Group
Project Team: Hannah Walsworth, Sam Rowbottom, Jacob Hegarty, Mike Garrett, Philip Hugo
Photography: Ollie Hammick

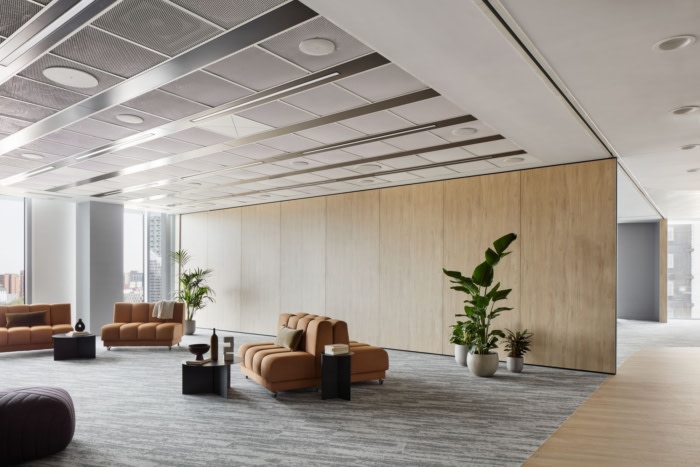














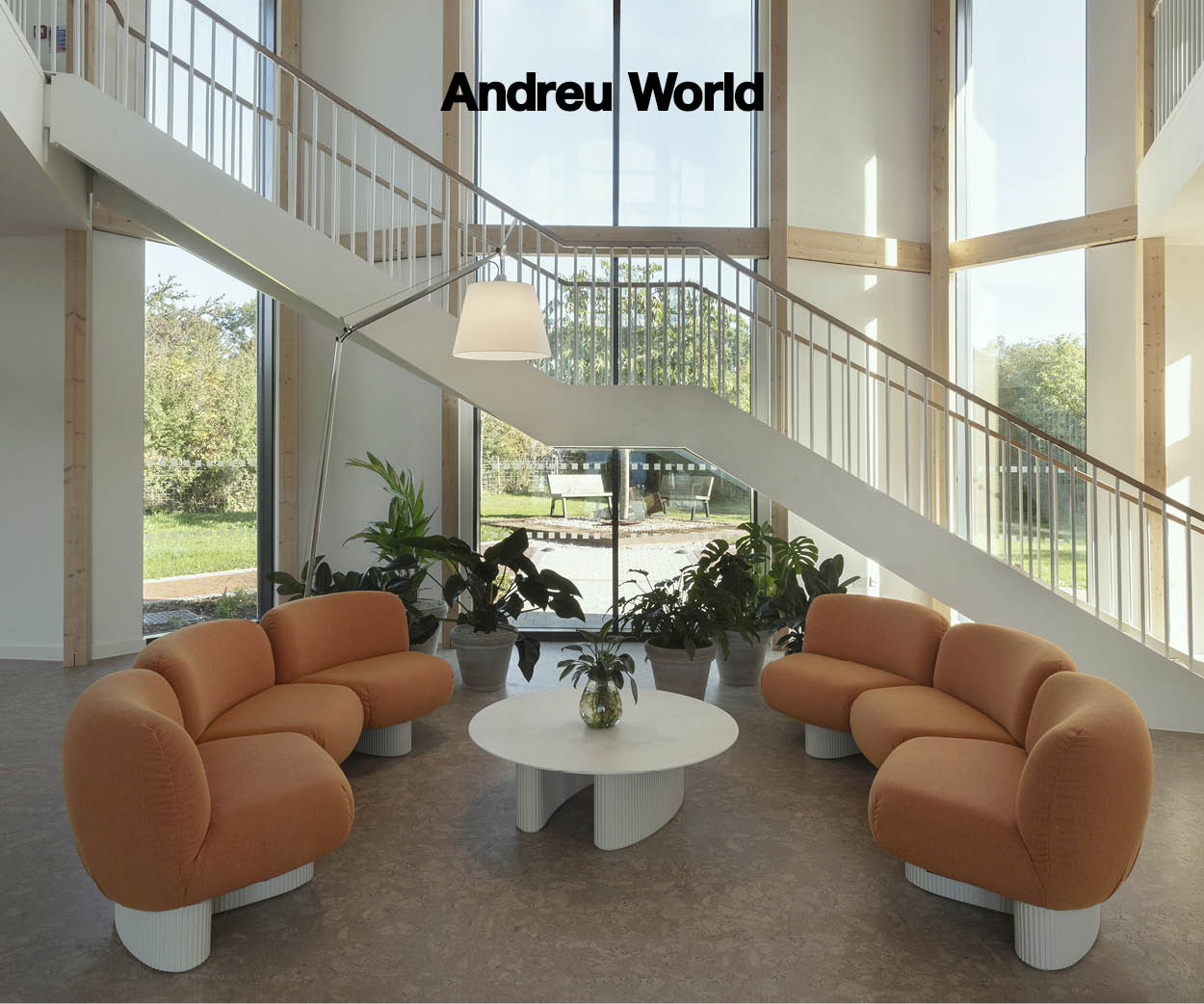



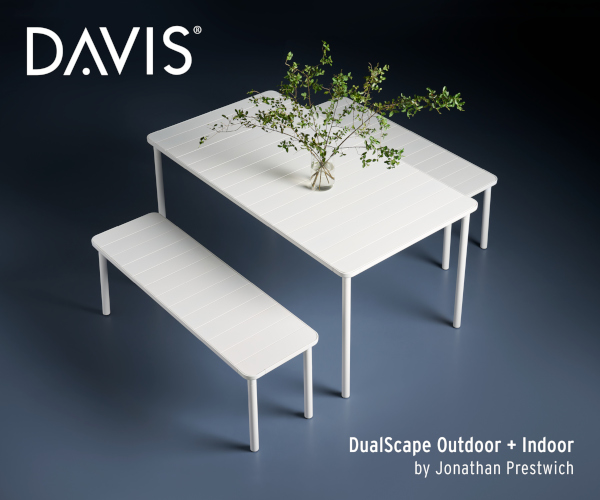








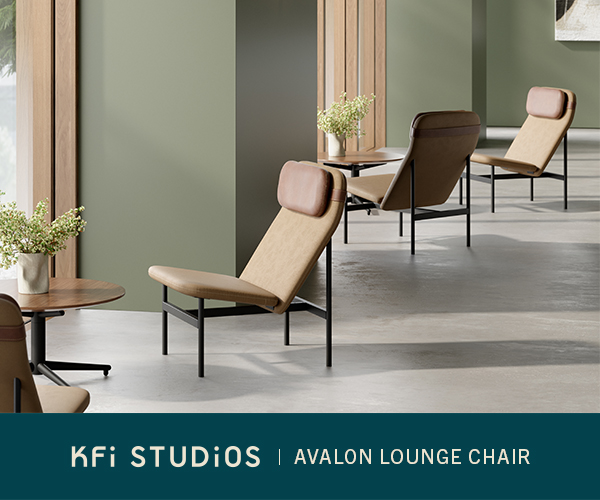




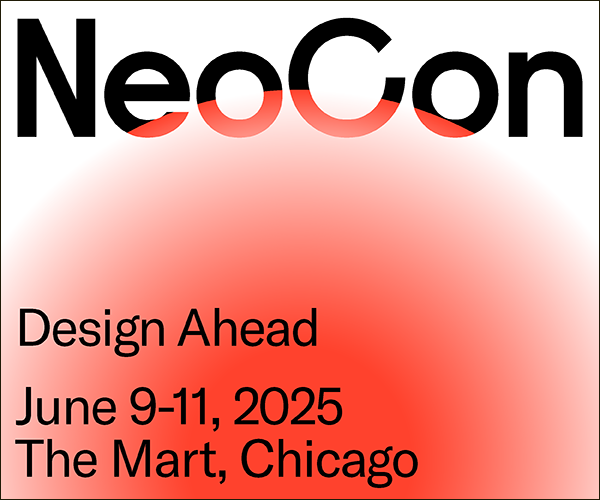









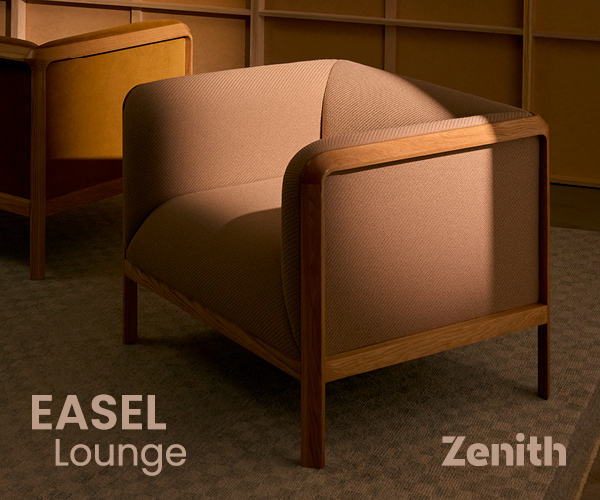
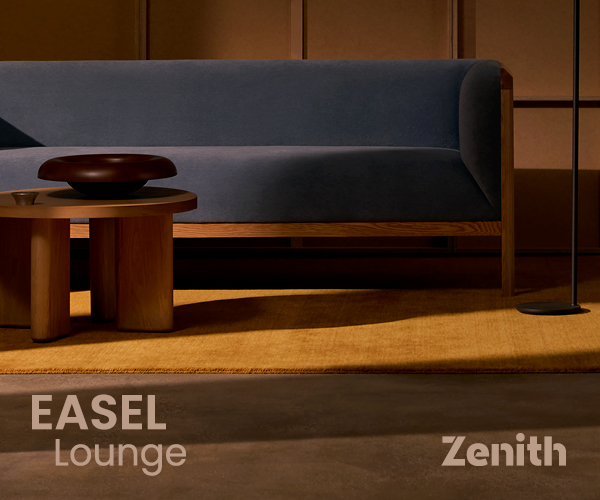

Now editing content for LinkedIn.