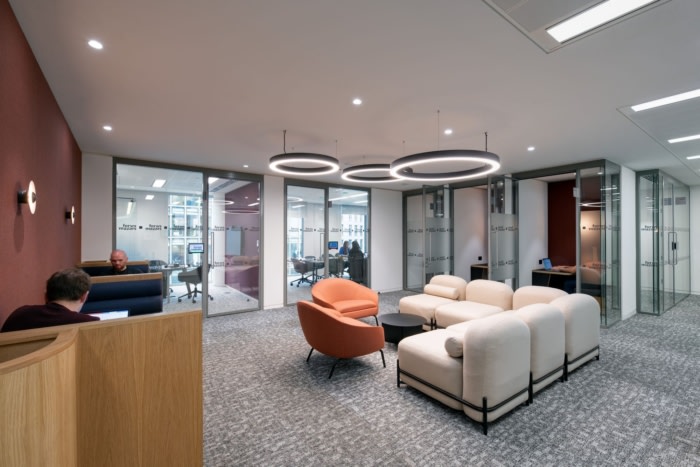
Forvis Mazars Offices – London
Workplace Creations designed the Forvis Mazars offices in London to seamlessly blend identity and functionality, featuring vibrant spaces that encourage collaboration and connection while maintaining brand consistency throughout the workspace.
Forvis Mazars wanted their newly acquired 4th floor at Old Bailey to feel like a seamless extension of their existing workspace while offering its own distinct identity. The brief was to accommodate additional desks while also creating an environment that would give people a reason to choose this floor over others in the building. It needed to strike the right balance, remaining consistent with the rest of the office yet energised by a new sense of personality and purpose.
We approached the project by considering how the 4th floor could support both function and flow, delivering the necessary workspace while also standing out as a destination in its own right. Taking inspiration from Forvis Mazars’ established design language, we introduced warmth and playfulness through materials, lighting, and feature zones. Key to this was the creation of a breakout Games Area and a soft, collaborative Garden Room, spaces that bring a different rhythm to the working day and encourage colleagues to use the floor not just for work, but for connection and downtime.
The design mirrors other Forvis Mazars floors, using warm woods, tonal palettes, and subtle corporate cues to maintain brand consistency. However, abstract wallpaper, rich textures, and integrated biophilia add character and create a distinct feel. The Garden Room offers an open, informal space for conversation and collaboration, softened with planting to create a calm, inviting atmosphere. In contrast, the Games Area injects energy, providing a social hub where colleagues can take a break, reset, and return to work feeling refreshed.
Delivered as a full fit out, the project included mechanical and electrical works, feature lighting, bespoke joinery, flooring, partitioning, AV, planting, and decorative finishes, all brought together with precision to achieve a cohesive, high-quality result. Every element was carefully considered to ensure the space felt welcoming, practical, and inspiring for those who use it day-to-day.
The new floor adds 15,000 sq ft of valuable capacity, relieving pressure on other areas of the office while enriching the overall employee experience. With its varied settings for focused work, meetings, informal chats, and social moments, the 4th floor has quickly become a favourite among staff. It proves that consistency and creativity can go hand in hand, offering something fresh while remaining rooted in the familiar, trusted design language of the wider workspace. By creating a floor with its own distinct personality, Forvis Mazars now has a space that not only meets operational needs but also contributes positively to culture and wellbeing, giving people a reason to choose it every day.
Design: Workplace Creations
Photography: Thierry Cardineau

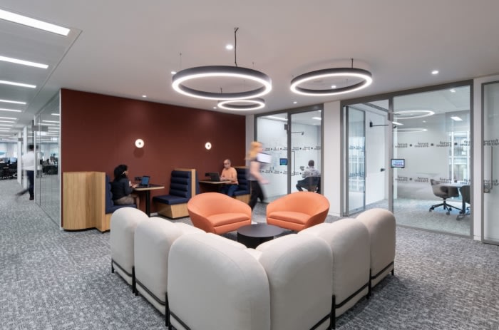
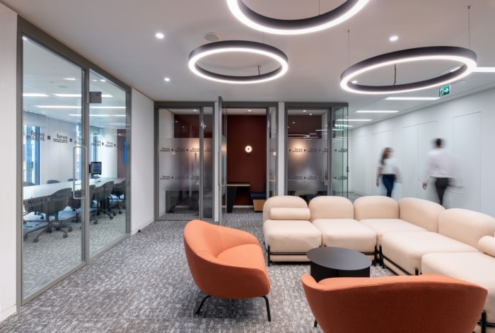
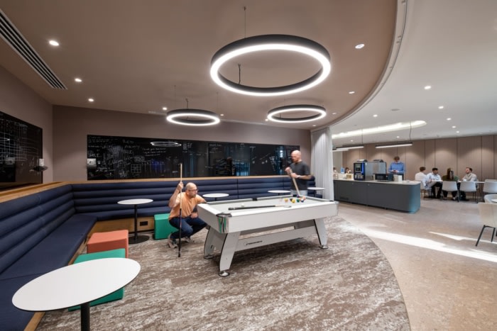
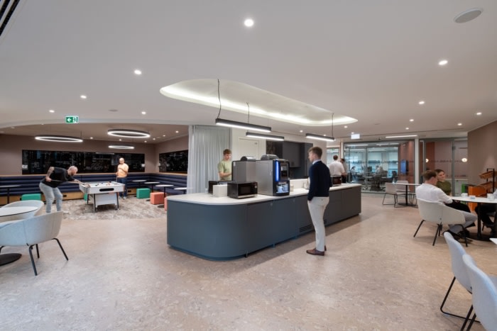
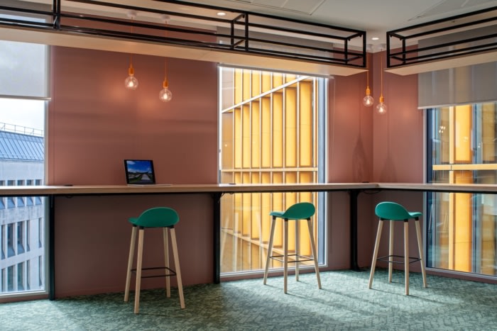
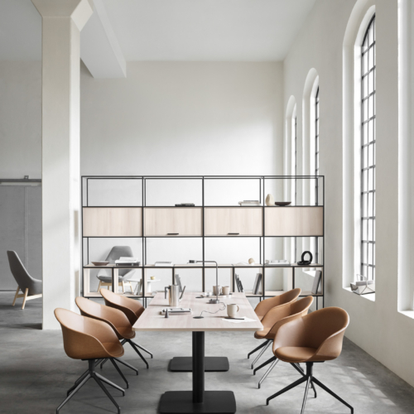
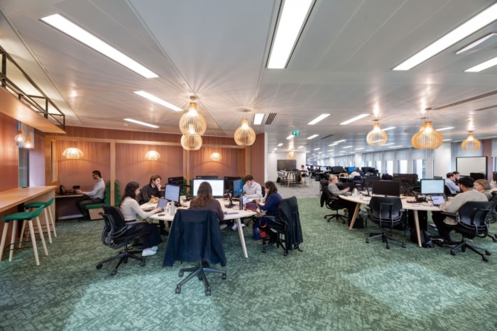
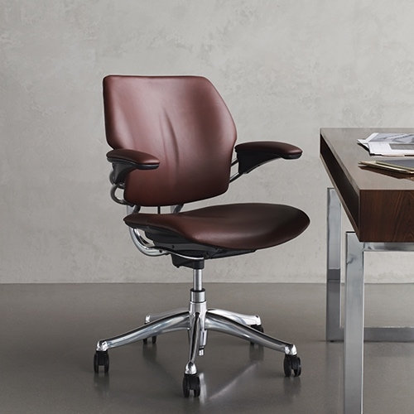
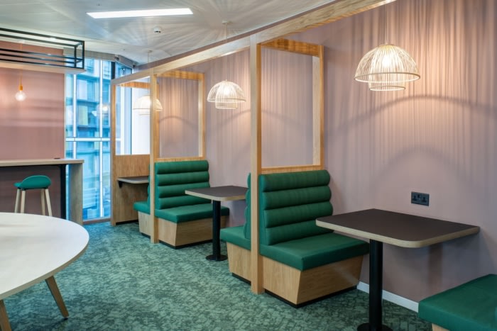
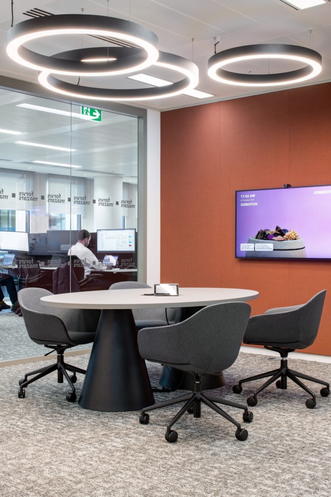
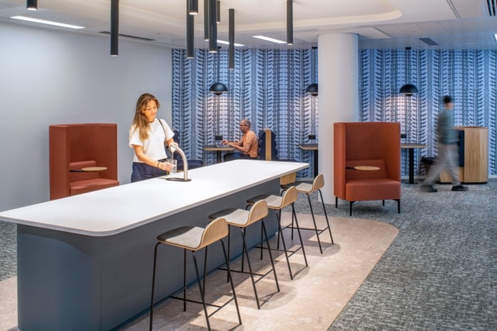
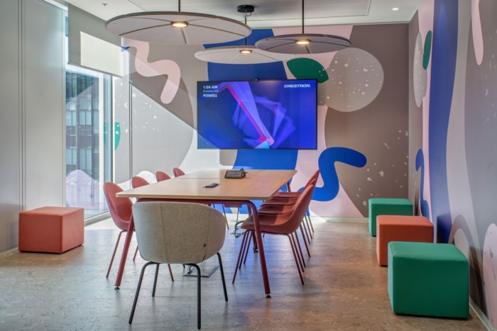
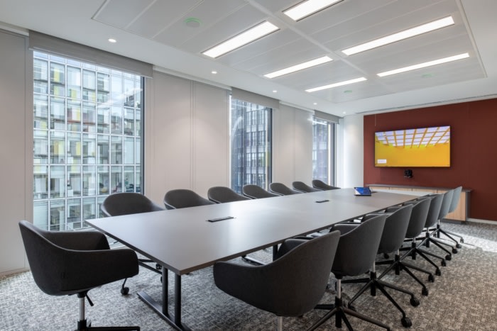






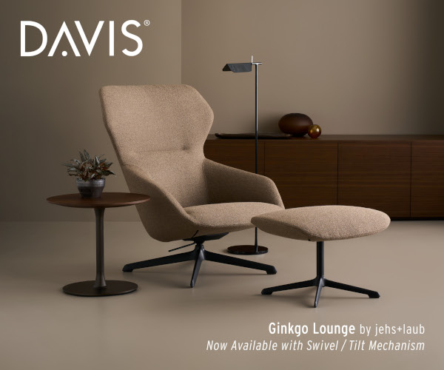
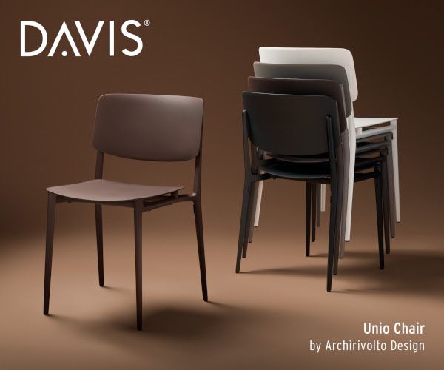
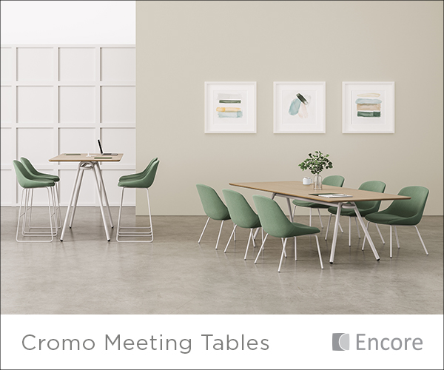











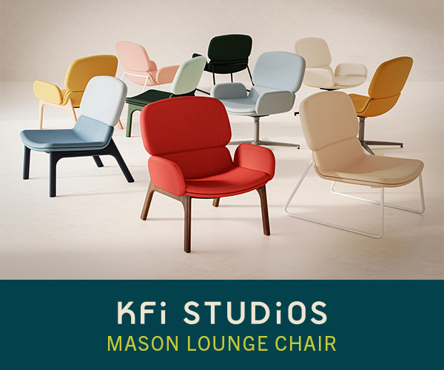
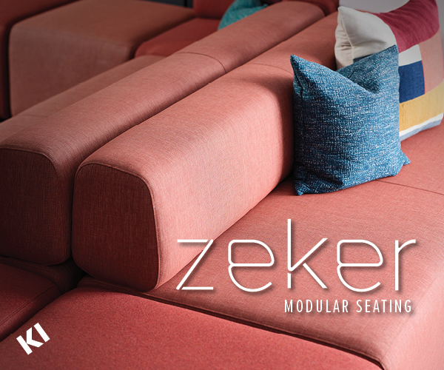








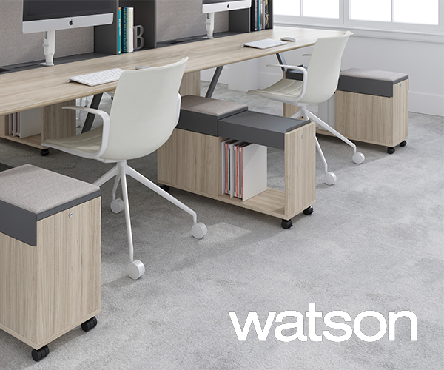
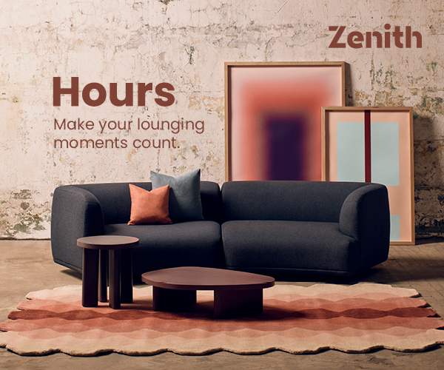
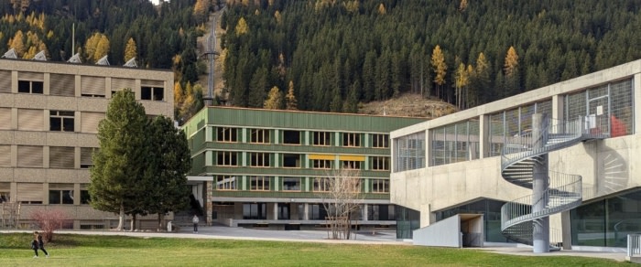
Now editing content for LinkedIn.