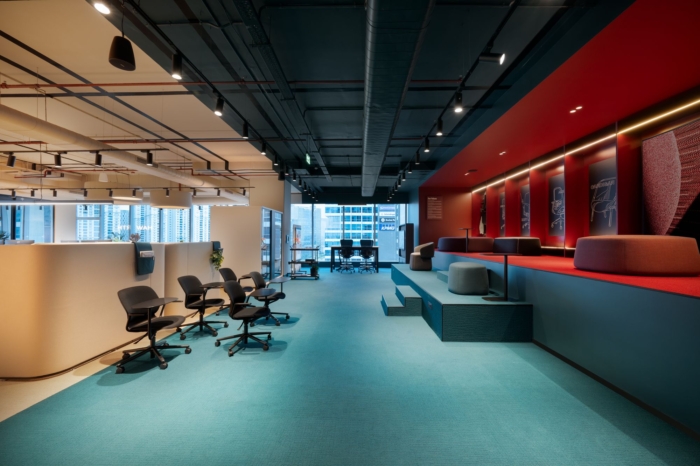
Haworth International Showroom – Hyderabad
Acorp Consultants’ Haworth International Showroom in Hyderabad harmoniously blends minimalism with purposeful design, featuring layered lighting, rich textures, and a vibrant color palette to create a sophisticated and inviting workspace.
The new Haworth facility in Hyderabad reflects a design philosophy where minimalism meets purpose, creating a workspace that is visually refined, functional, and deeply connected to the client’s global standards.
At the heart of the design is a layered approach to lighting—not just as an illumination tool, but as a defining element of the interiors. From subtle ambient glows that soften work zones to focused accent lights that highlight key features, the entire space is orchestrated through light, enhancing depth, mood, and spatial clarity.
The material palette embraces a fusion of minimalist finishes with bold solid color tones, achieving a clean yet expressive environment. This contrast is further elevated by the texture of furniture pieces and curated decorative elements, adding a tactile richness without overwhelming the simplicity of the space.
Spatial zoning is defined through Well-orchestrated paint shades and tonal variations, subtly differentiating collaborative pockets, focus areas, and common zones while maintaining a seamless flow throughout. This understated yet strategic use of color ensures each zone has its own identity while still belonging to a cohesive whole.
The design narrative comes alive in the hospitality driven reception and lounge zone, where a warm, inviting lighting scheme is paired with sculptural acoustic ceiling baffles that double as design highlights. Neutral backdrops are fused with bold solid color finishes—deep teal, burgundy, and muted green—allowing furniture textures and accent pieces to stand out as focal points. Curated rugs, paint tones, and carpets subtly differentiate collaboration pockets from circulation areas, while indoor plants and curated decorative objects soften the minimal framework with a touch of warmth and biophilia. Together, these details balance simplicity with sophistication, creating a multifunctional hub that blurs the line between hospitality and workplace.
The collaborative lounges and focus areas strike a balance between openness and privacy. Cocoon-like seating arrangements, textured rugs, and oversized acoustic light fixtures create relaxed yet defined collaboration pockets. Integrated phone booths and private pods offer focused spaces, ensuring the workplace caters seamlessly to both hybrid and individual work modes.
Beyond this, the office includes an experience-driven showcase zone, designed in a bold red-and-teal palette. Here, Haworth’s product range is presented in an experience wall-like format—illuminated displays, spotlighting, and curated backdrops transform the area into a storytelling space that immerses visitors in the brand’s heritage, values, and innovations.
A hospitality-inspired counter anchors the space, where clean surfaces meet glowing pendant lights and soft pastel seating. Designed as a multifunctional hub, it fosters connection and collaboration while offering an atmosphere that is both refined and welcoming.
Every design decision—whether in the lighting orchestration, minimalist detailing, or textural contrasts—was guided by the goal of creating a vibrant yet calm workplace. One that inspires focus, celebrates collaboration, and embodies the values of Haworth’s forward-thinking culture.
The result is a workplace that balances simplicity with sophistication, where light, color, and texture together define a timeless design experience.
Design: Acorp Consultants
Design Team: Liz Teh, Mohamad Anwar, Akash Hari
Photography: Yamini Krishna

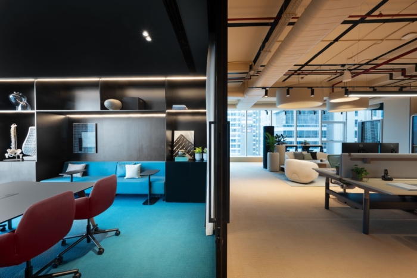
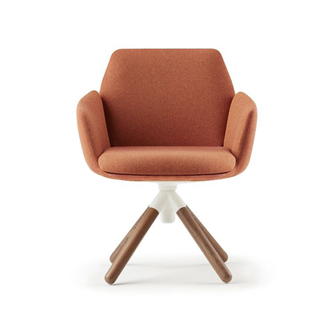
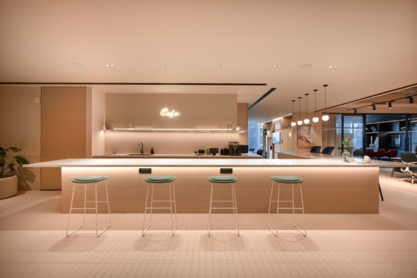
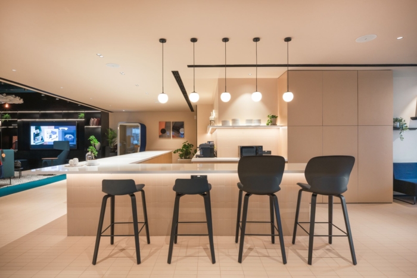
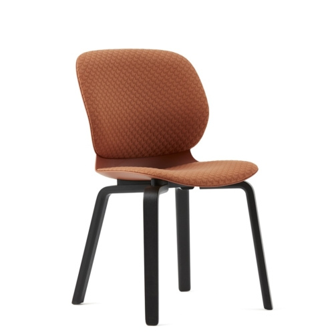
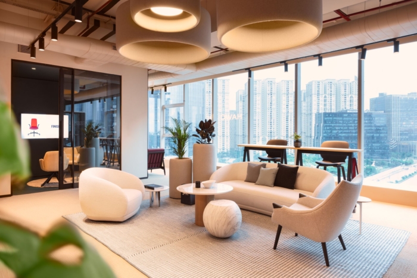
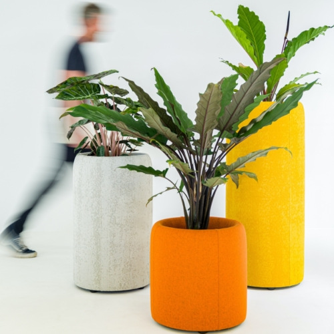
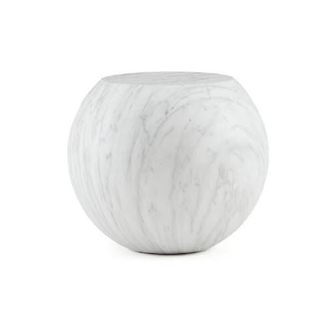
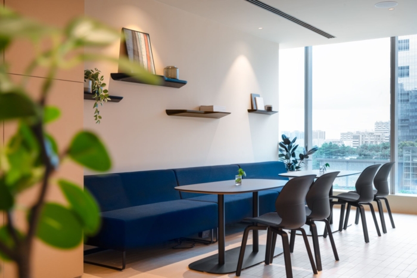
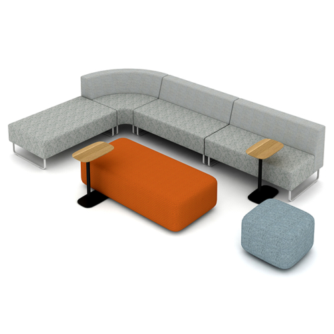
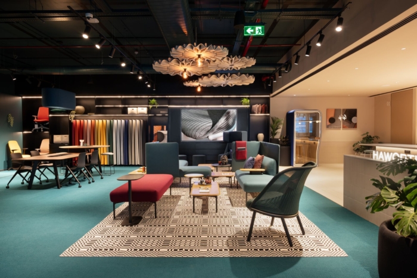
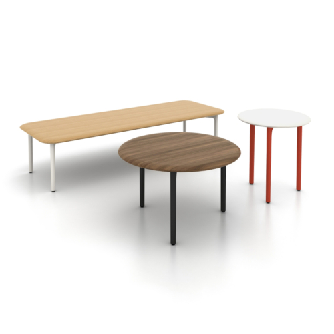
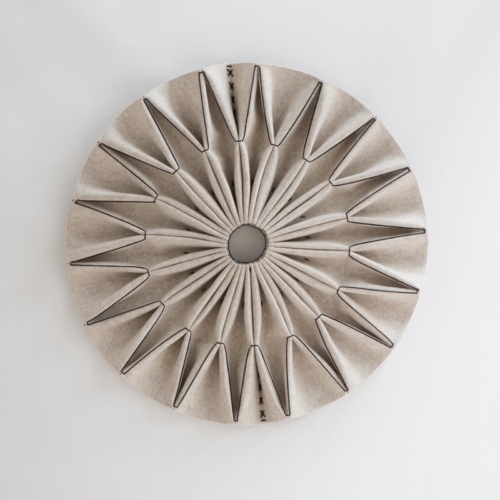
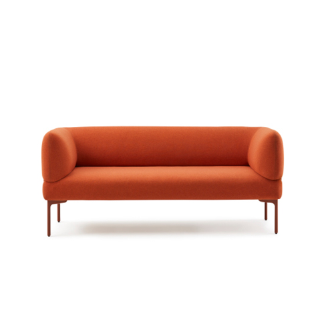

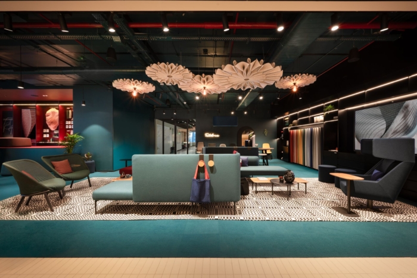
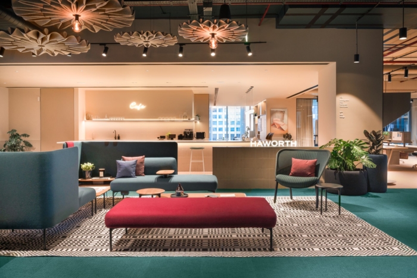
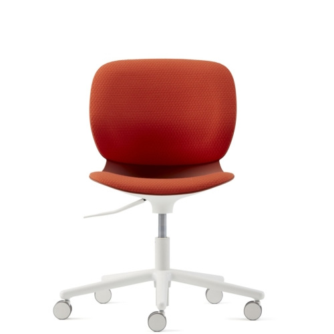
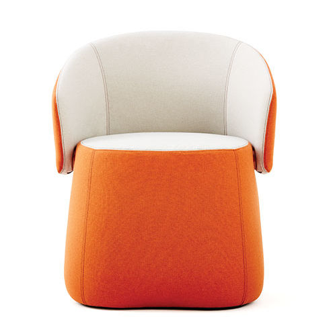
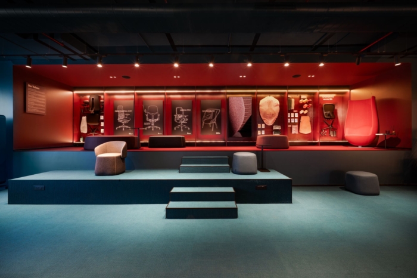
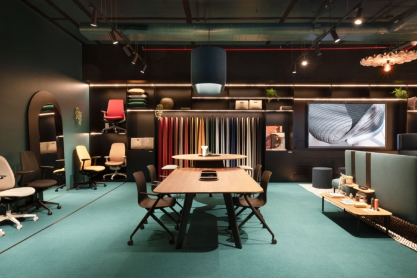
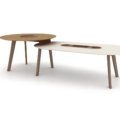
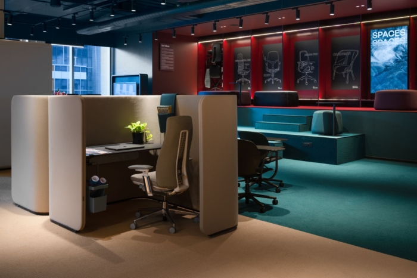
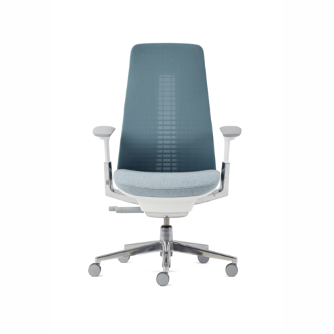





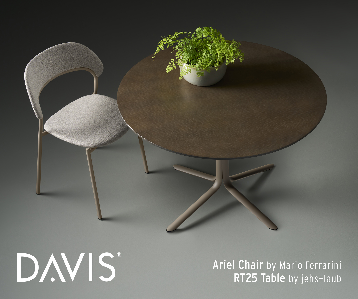
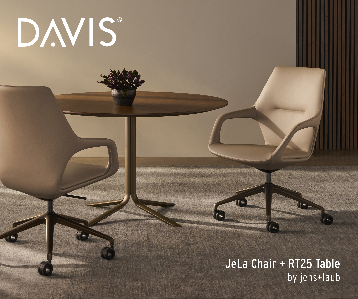
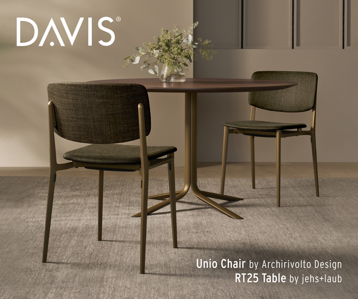






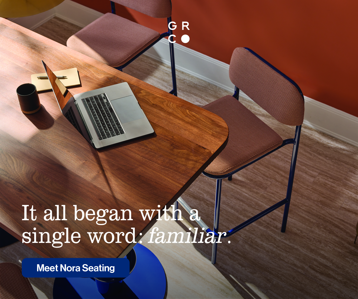
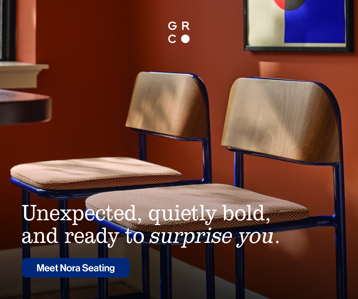
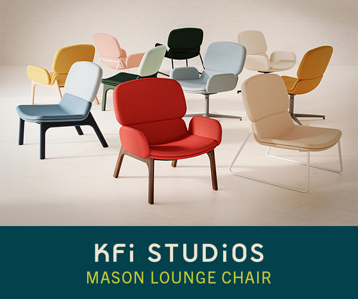
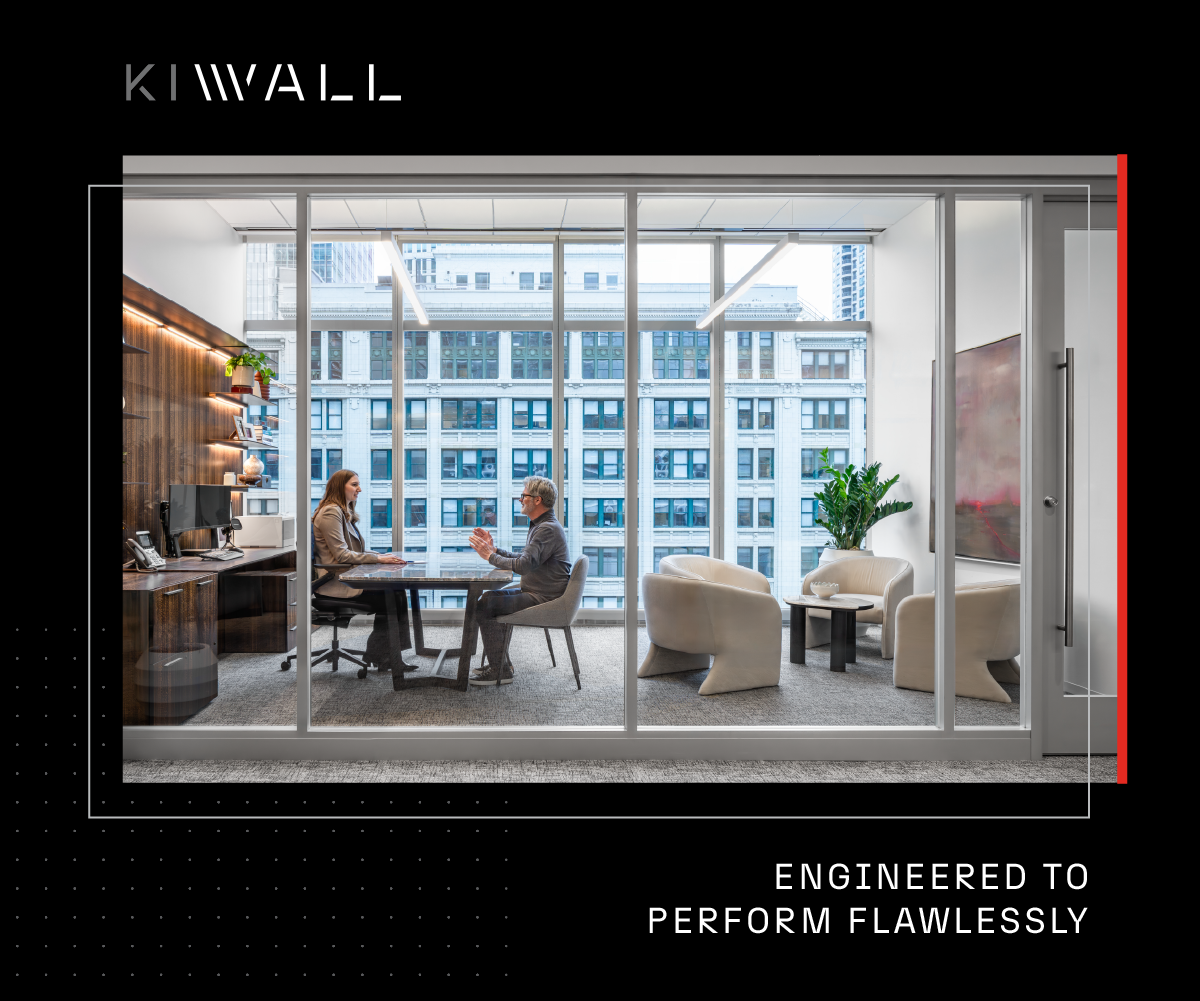
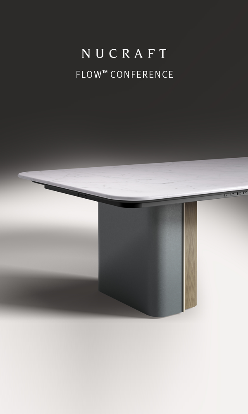
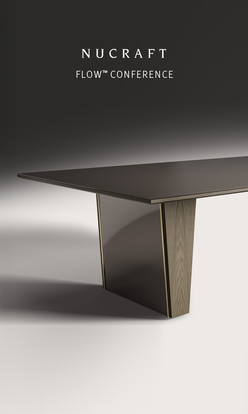



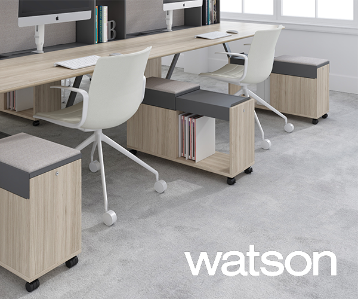
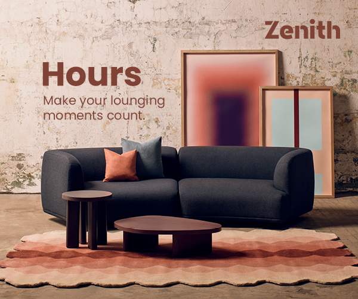



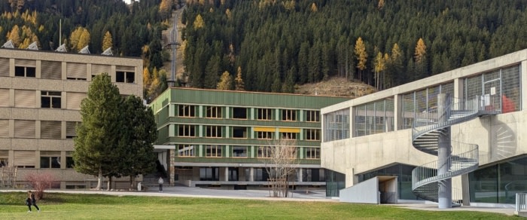
Now editing content for LinkedIn.