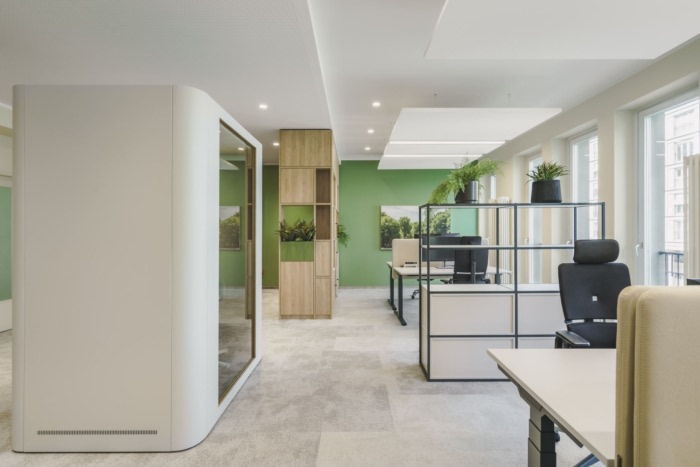
LBImmoWert and BayernLB Offices – Berlin
Sieber reimagines the LBImmoWert and BayernLB offices in Berlin, transforming a once-dark space into a light-filled, modern workplace that promotes collaboration, comfort, and a strong sense of identity.
At Walter-Benjamin-Platz in Berlin, a 370 m² office space once characterized by dark corridors and closed-off rooms has been reimagined as a light-filled, modern workplace. What was previously a traditional cellular layout has evolved into an open and representative environment that is functional, inviting, and flexible.
The design objective was clear: open the structure, enhance acoustics and lighting, and modernize the entire interior — from kitchenette to washrooms to furnishings — while preserving spatial clarity. The new layout supports contemporary ways of working and increases the attractiveness of the office, a key factor in encouraging employees to return.
Fourteen dedicated workstations are complemented by a variety of alternative settings, including focus rooms, collaborative areas, and informal meeting zones. Light-coloured carpet tiles distinguish circulation from work areas, subtly guiding movement through the space. Custom carpentry elements define zones without sacrificing transparency, creating both structure and openness.
A representative reception area sets the tone, anchored by a striking woven installation of blue cotton thread. This artistic feature, repeated throughout the office, brings texture, depth, and identity to the space. Acoustics were a primary concern: carpets, acoustic ceilings, and wall panels ensure a calm and concentrated atmosphere. A daylight-inspired colour palette further enhances comfort, lending the interior a bright, welcoming quality.
Subtle design details establish a dialogue between Berlin and Munich, the client’s two key locations. Elements such as acoustic wall art and the central thread installation serve as symbolic references that connect place and identity.
This project demonstrates how thoughtful, detail-oriented design can revitalize an existing structure. Through intelligent interventions and a clear vision, a dated, segmented office has been transformed into a contemporary workspace — one that is not only functional, but also emotionally resonant and representative, inviting employees and visitors alike to experience it anew.
Design: Sieber
Photography: Peter Margis

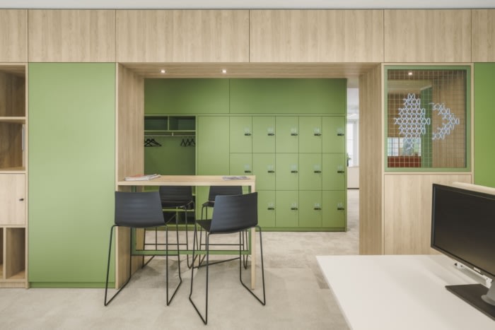
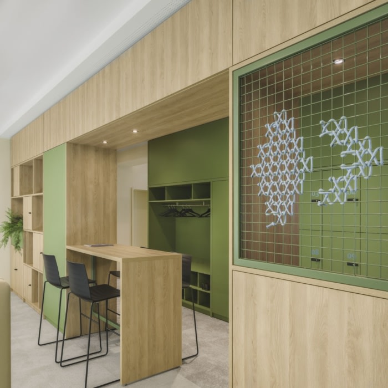
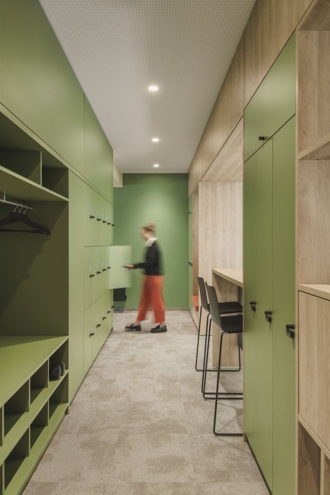
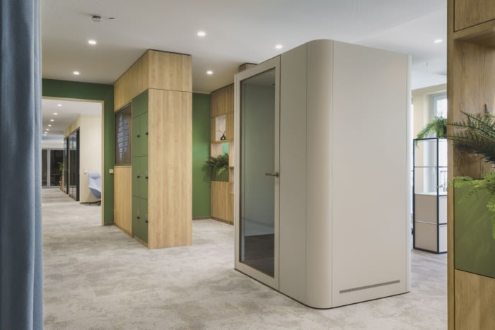
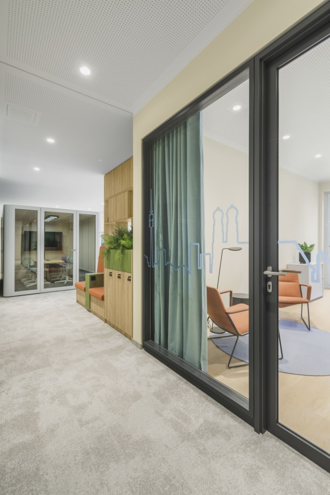
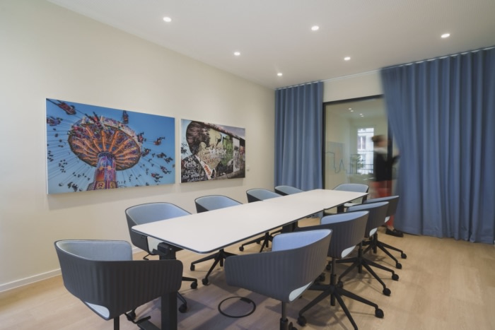
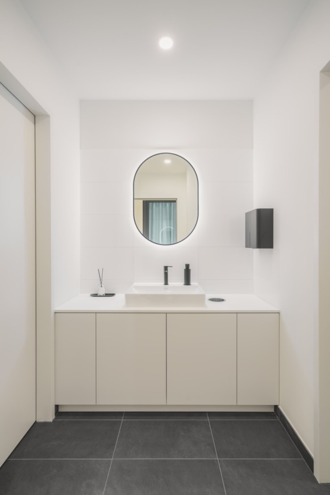
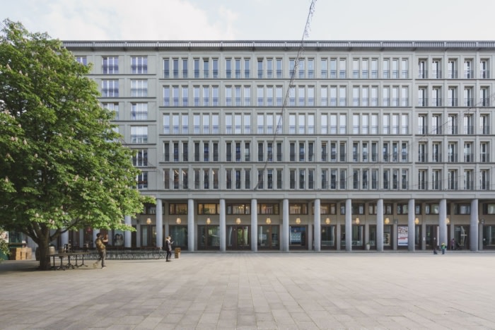
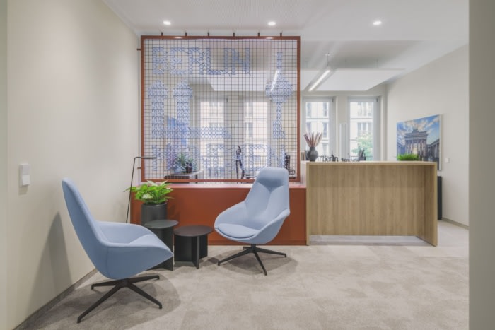


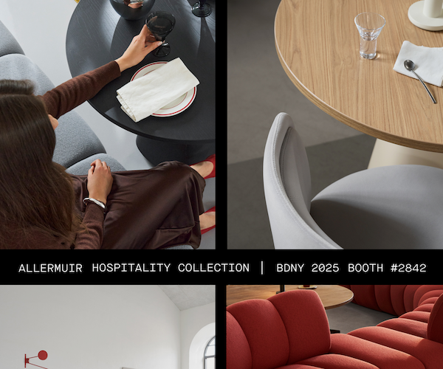



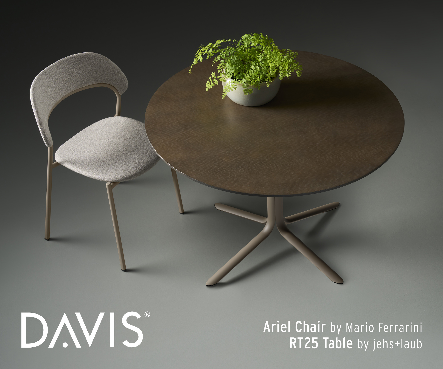
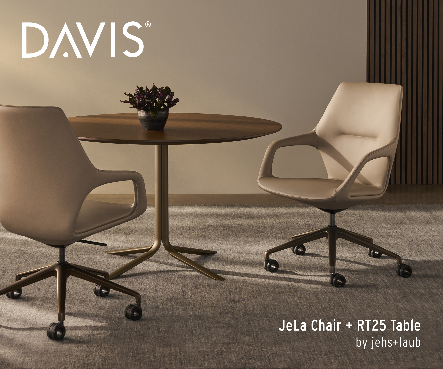
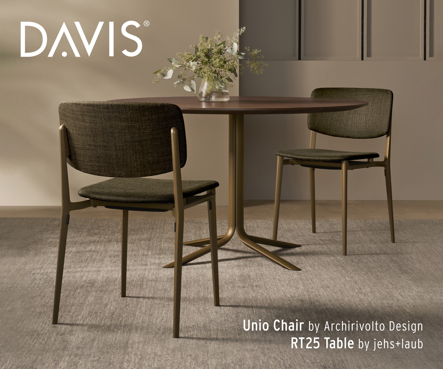





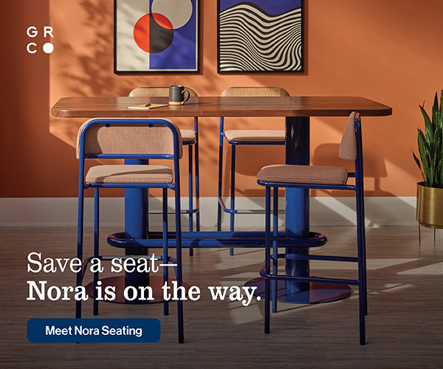
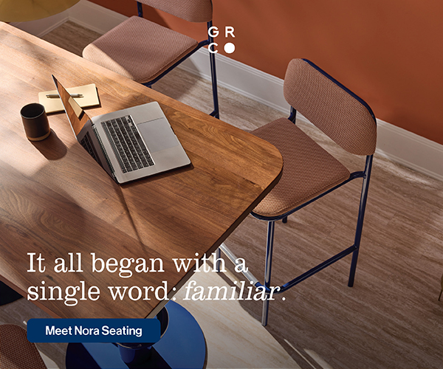
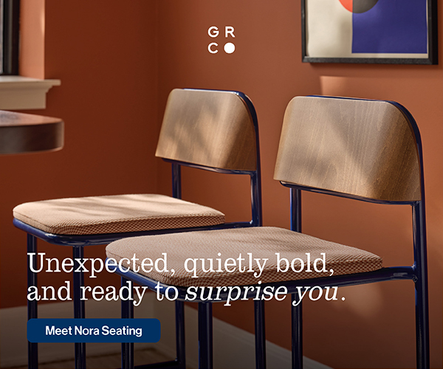
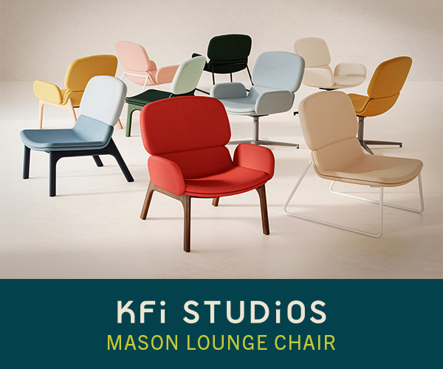
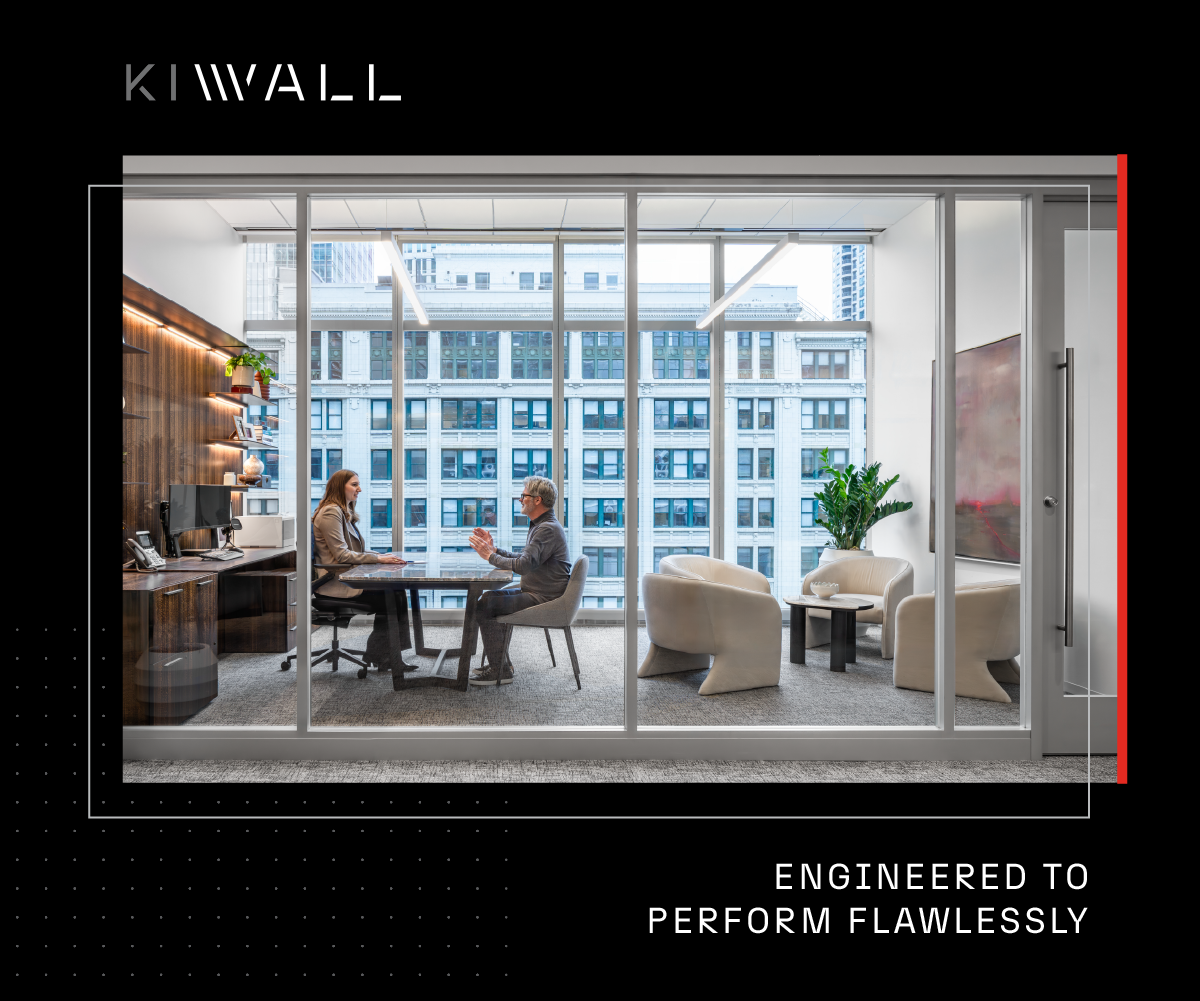
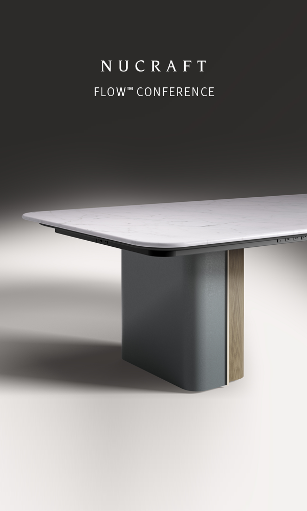
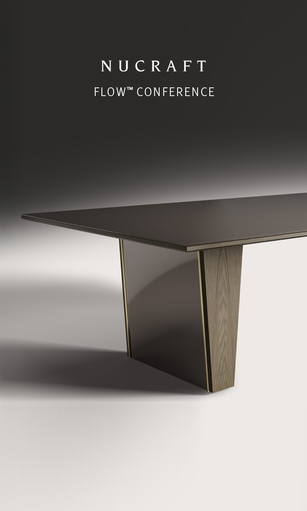



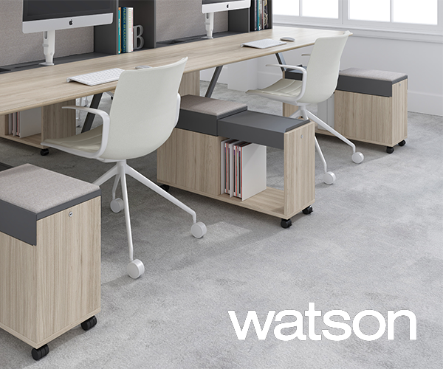
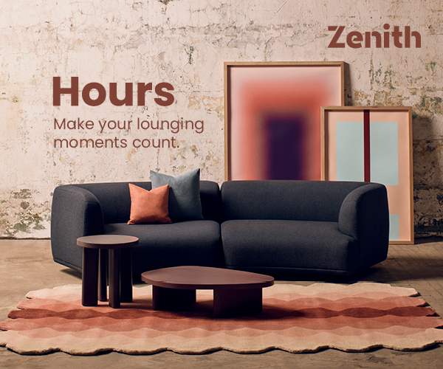



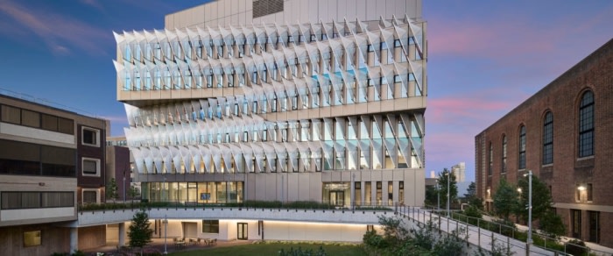
Now editing content for LinkedIn.