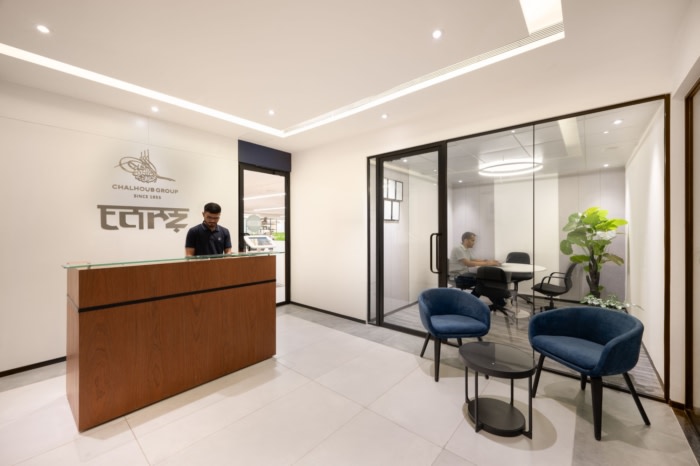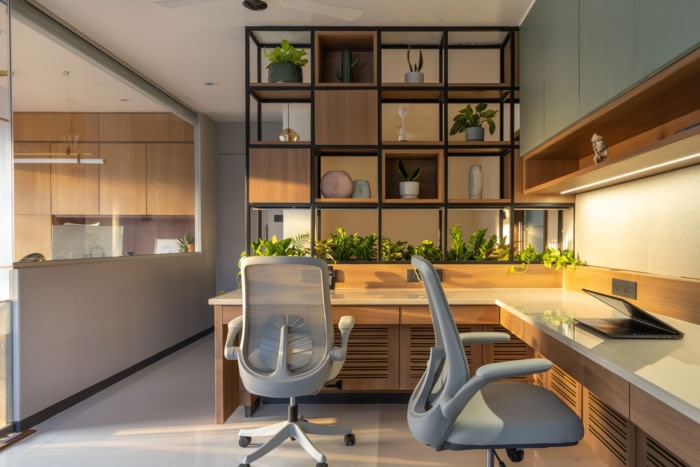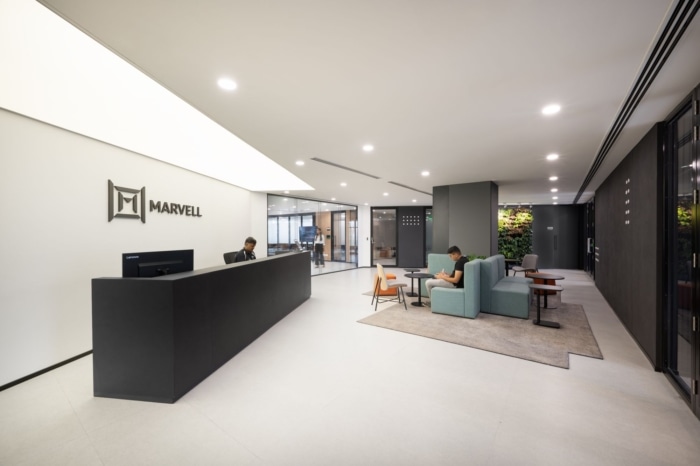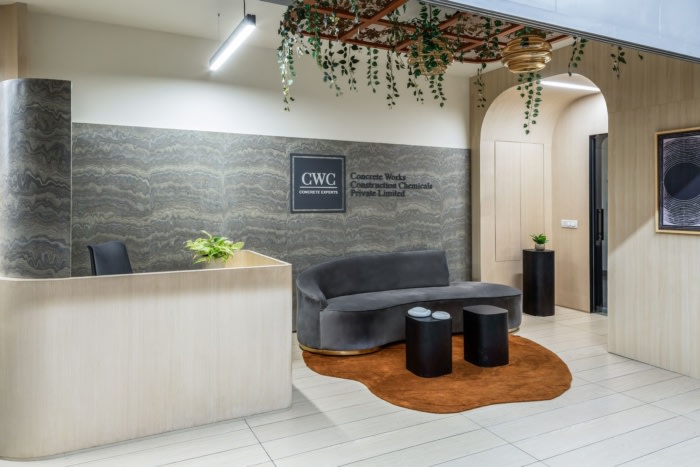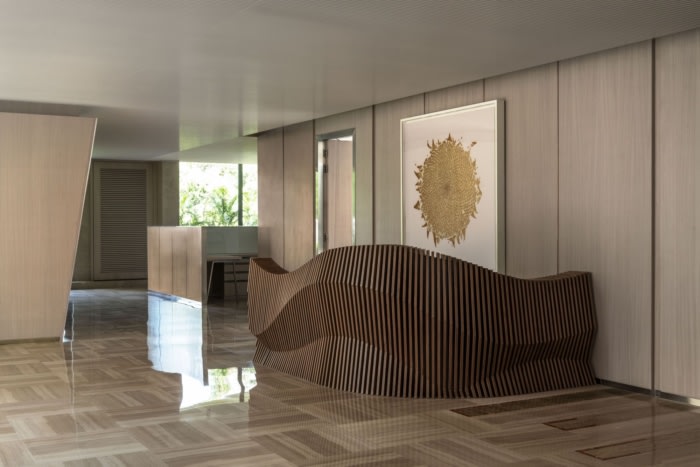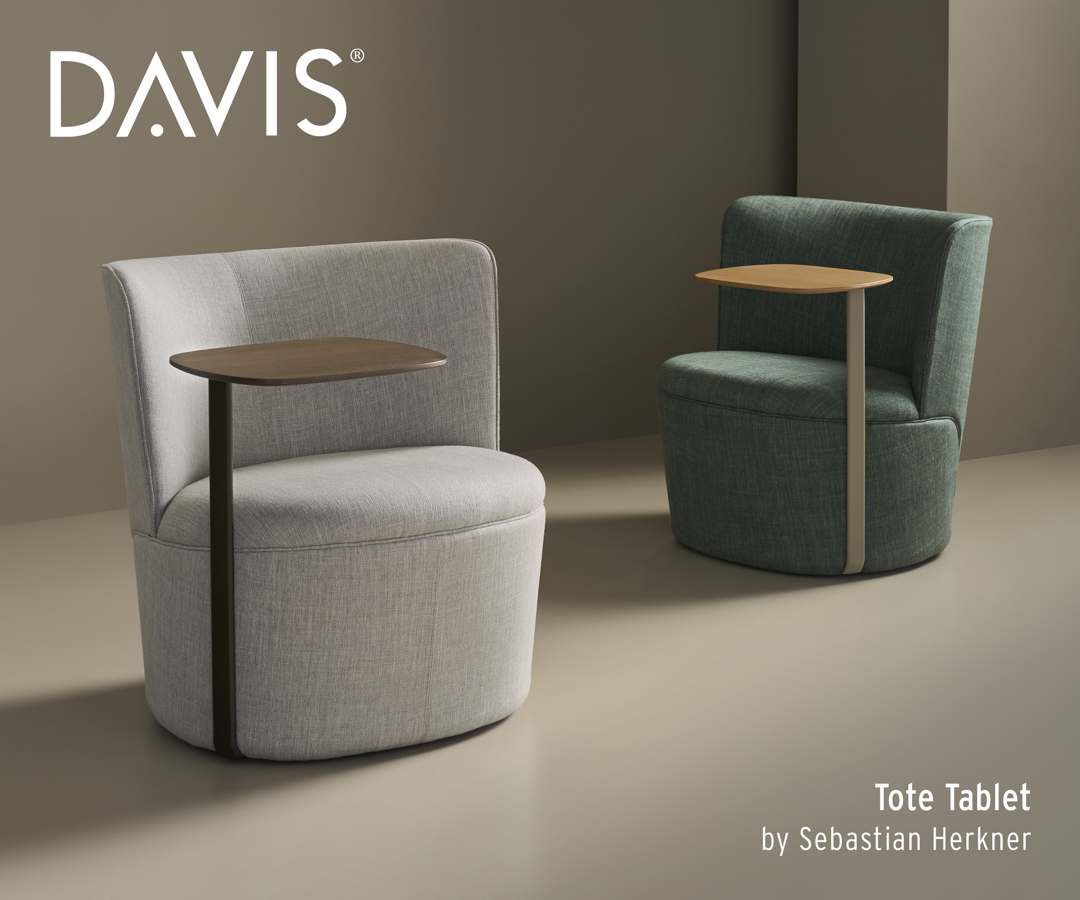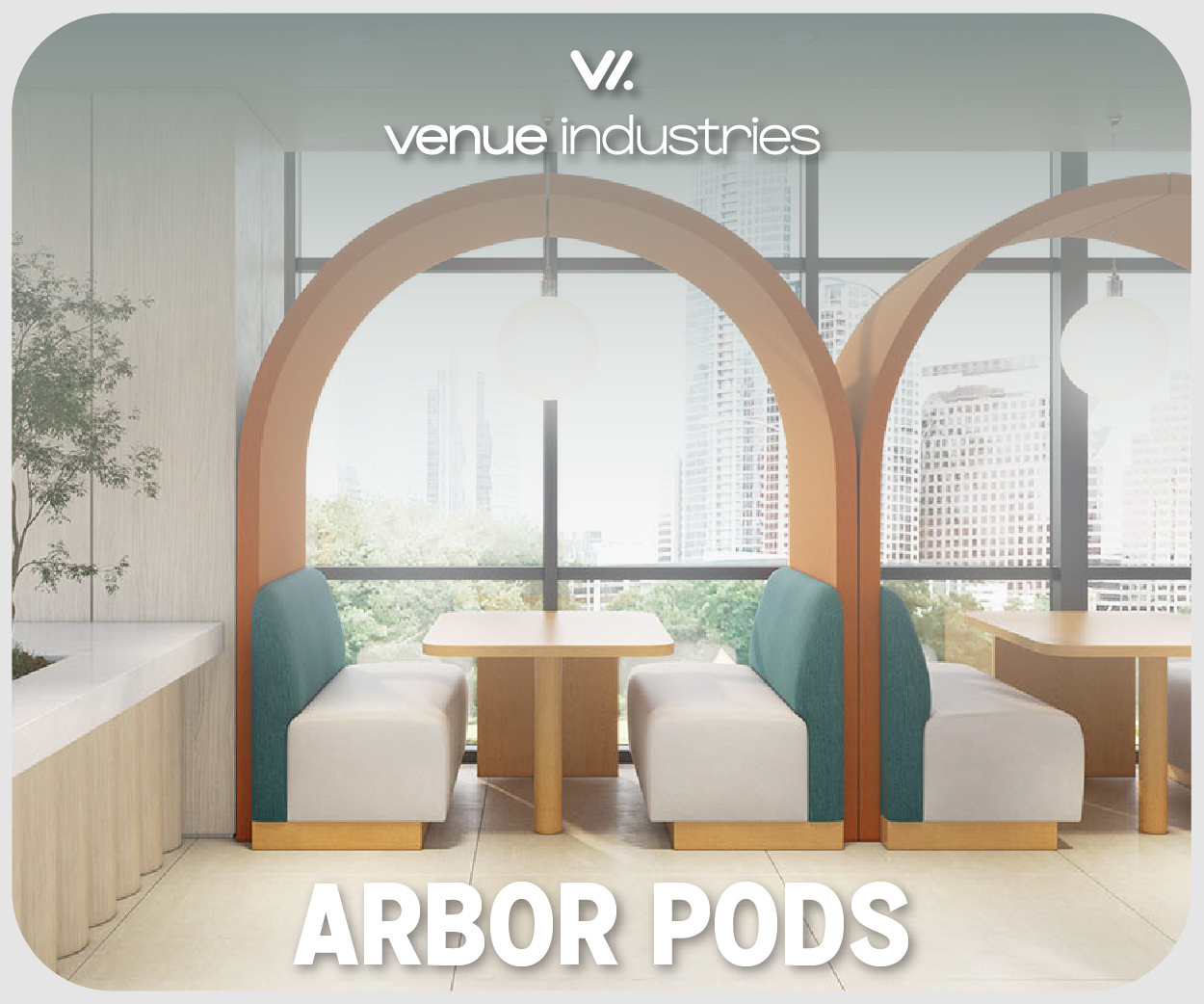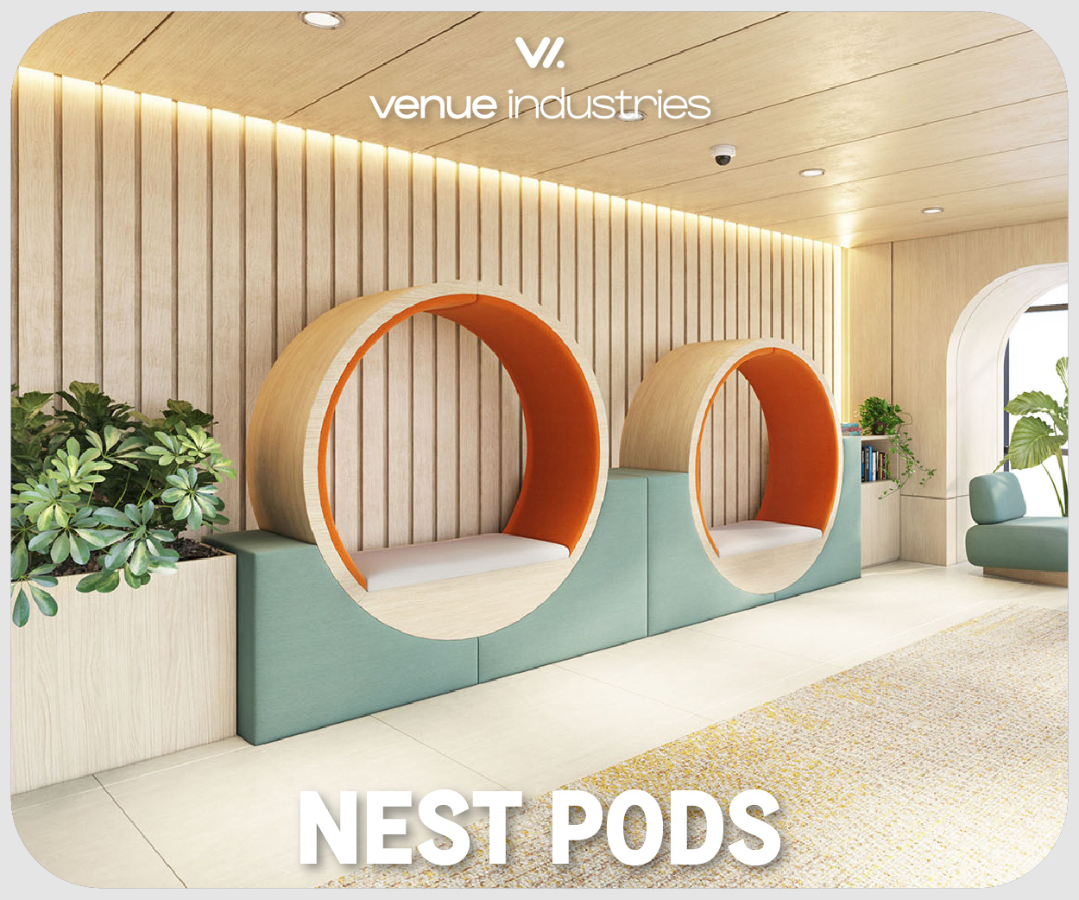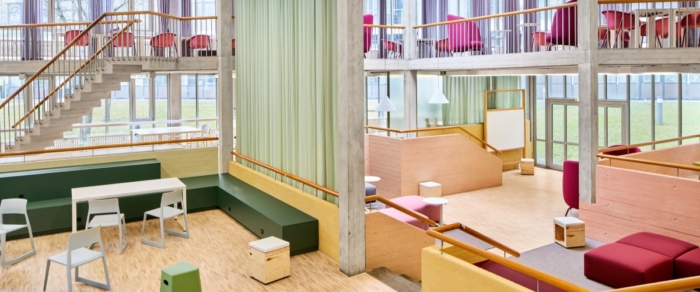Spaces & Design designed a fluid, open, and interactive workspace in Kolkata, emphasizing connectivity and creativity, with features like an infinity workstation and vibrant elements breaking traditional boundaries.
Studio ASA designed a 15,000 square-foot workspace for Tarz Distributors in Mumbai inspired by the clean, minimalist approach of the company’s Dubai office, focusing on luxury, quality, and functionality.
S’thetic Design Studio transformed a 630 square-foot lawyers office in Nashik, India into a space that prioritizes minimalist luxury, natural light, and functional design with sleek storage solutions.
The Box Project by Functional & Adaptive Design Lab in Bengaluru showcases a minimalist, material-driven design across its three-story headquarters, embodying precision and craftsmanship while offering functional workspaces for diverse departments.
Space Matrix designed Marvell Technology’s new Pune office to align with global workplace guidelines, emphasizing community, well-being, sustainability, and adaptability, resulting in enhanced employee experience and brand perception.
In Mumbai, Radhika Utpat Studio and The Design Corner created a design concept focused on open-plan spaces, curved forms, and a material palette inspired by concrete for a sophisticated and functional workspace.
ABM renovated the Jindal family headquarters in Delhi, focusing on restoring the façade and updating interiors for three companies, featuring a central courtyard and tailored workspaces.

