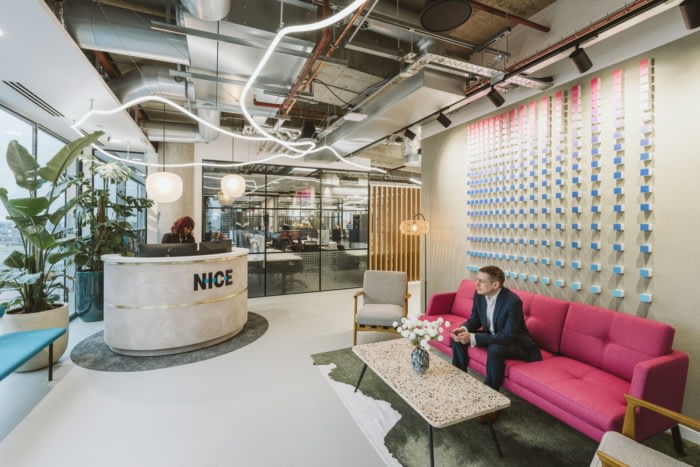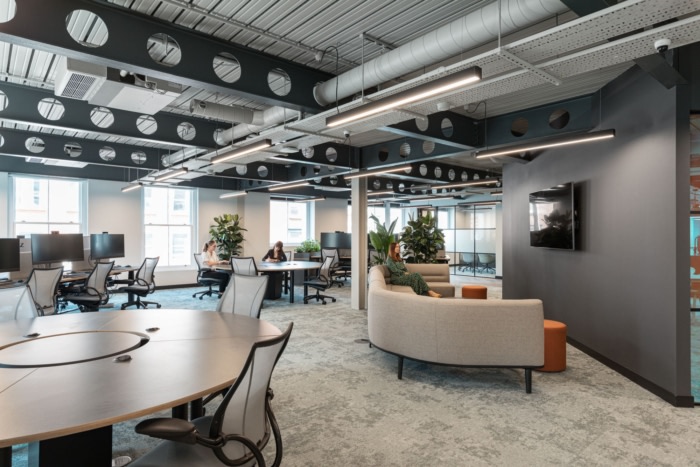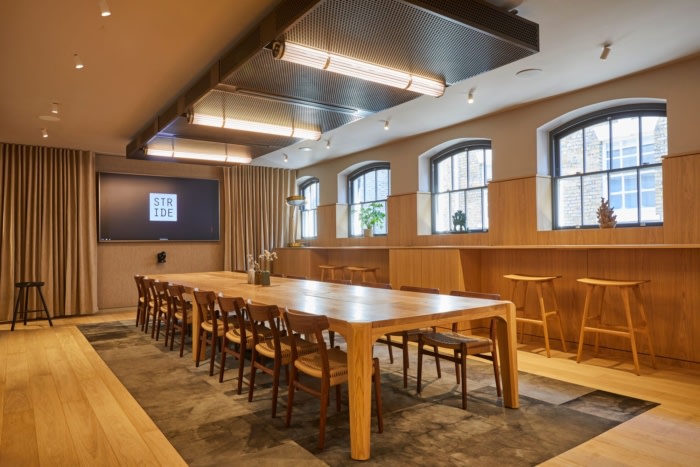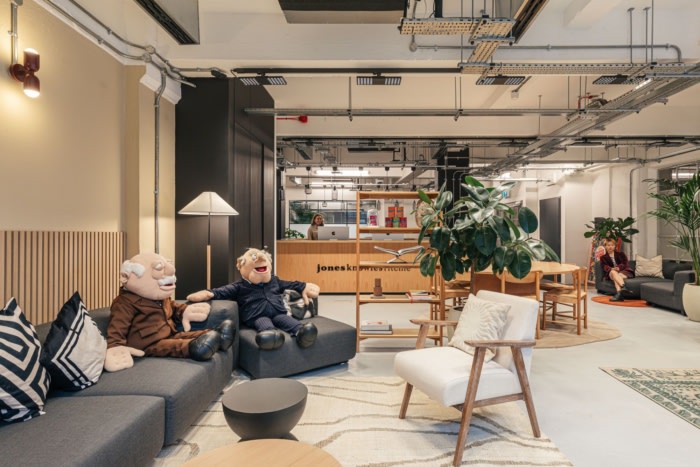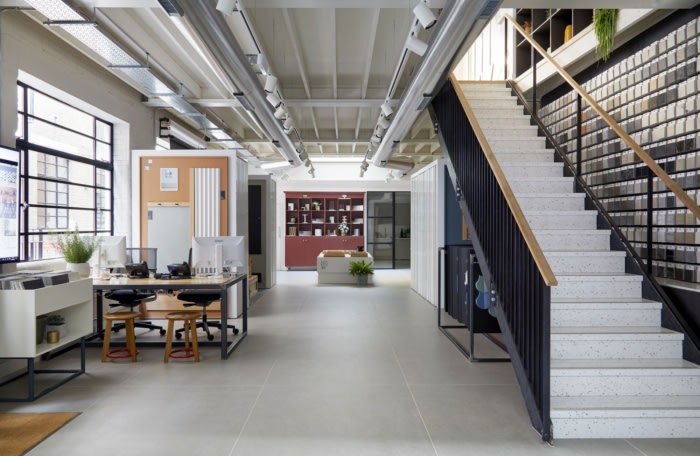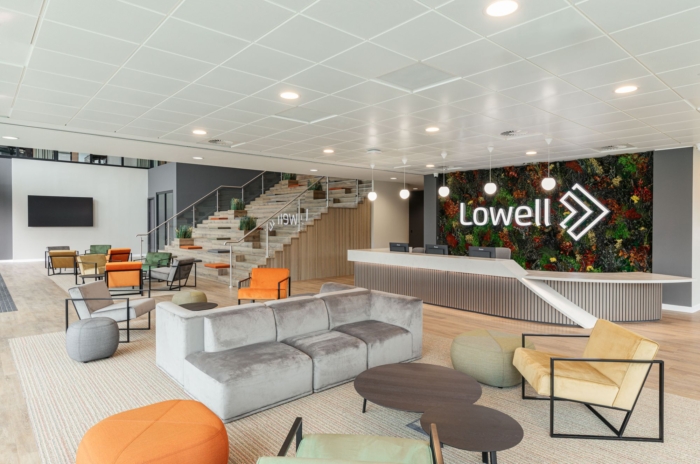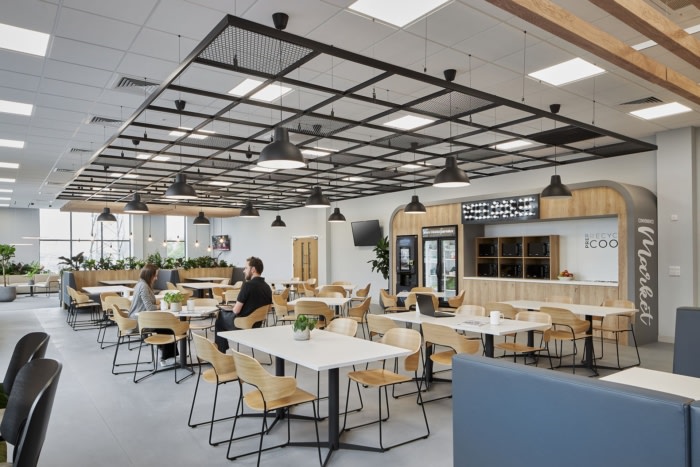The NICE Systems project by Space & Solutions on the 11th floor of 88 Wood Street embraces openness, vibrancy, and sustainability, reflecting the company’s ethos through lively, cohesive elements.
JTI’s design-forward relocation to Putney fosters a modern, multifunctional workspace promoting collaboration and adaptability, with sustainable design, wellness amenities, and vibrant communal spaces by Maris Interiors.
HOP created a unique human-centric workspace for Stride.VC in London using Japandi and industrial elements, emphasizing comfort, sustainability, and a neutral color palette.
Maris Interiors redesigned JKR’s London office in Shoreditch’s Tea Building, incorporating industrial elements, natural light, and a flexible layout that reflects the company’s creative ethos and architectural beauty.
Mailen Design transformed Domus’ flagship campus showroom in London by creatively connecting existing spaces, repurposing courtyards, and harmonizing materials to create a multifunctional, cohesive environment.
Maris Interiors transformed Lowell UK Shared Services’ 120,000 square-foot workspace in Leeds into a vibrant, supportive environment with spaces for relaxation and connectivity, blending color, finishes, and home-like elements.
Parvalux’s new HQ cafeteria, designed by AXIS House, features industrial elements, biophilic design, and flexible seating arrangements for staff well-being, team culture, and client impressiveness.
