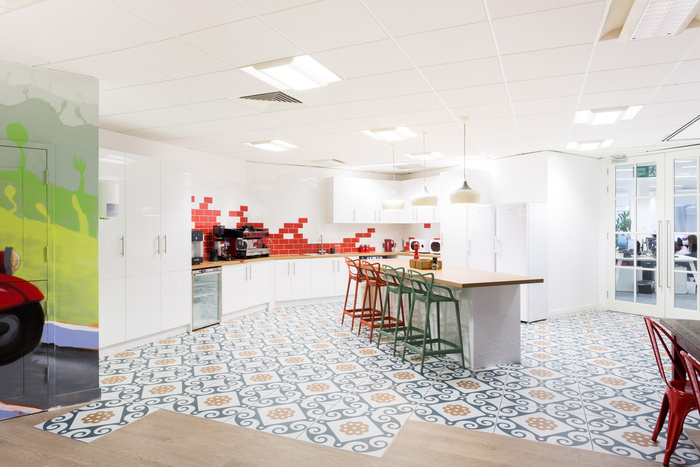
Just Eat – Borehamwood Headquarters
The Interiors Group has developed a new office for online takeaway service Just Eat located in Borehamwood, England.
Due to company growth in the UK, Just Eat decided it was time for an office expansion and refresh. The Interiors Group wanted to create design with a story representative of their client’s identity. When you walk into the reception you are greeted within the first open area which appears like an intersection of a street. You can then follow the path along the street complete with stylized trees, this leads you into the meeting room suit which is broken up staggered individual doors or you can cross the bridge to the open plan work space.
Individual doors on the ‘avenue’ reflect the interior of its respective meeting room, all of which represent the different entrance ways and clients Just Eat have where the food is delivered. Every meeting room has its own identity and purpose from rooms like the ‘Granny Suite’ with velvet sofas and floral wall paper, to the functional ‘Boardroom’ with flip top tables and full AV. The ‘avenue’ also incorporates a large breakout space for informal meetings, the area is designed to look like a park with swings in it and a roller door conceals a large bar.
Another area of the Avenue hosts two curtained rooms which can be opened up to expose another informal meeting area. The suite was designed to also serve as a conference space and a clever use of sliding folding walls and curtain walls enable the opening up of space from the boardroom to the breakout space to fit in a large quantity of people for either ‘Town Hall’ meetings or other events which happen a few times a month. The wallpaper, carpet and style was carefully chosen with the client who then filled each room with equal careful consideration, personalising each space with furniture, picture frames, and small details identifying the brand. This allowed them to truly bring a personality to each room while maintaining a clear design intent.
To carry this story across the two phases and both floors The Interiors Group used a few elements like flooring, a variety of domestic style doors and wall features to tie everything together. Feature art work played an important role within this unification, international artist Anna Rewinska was commissioned to create a large graffiti wall mural and two smaller pieces on the floors. The graffiti mural is located in the on the third floor tea-point spanning across the majority of the wall. It embodies the spirit of Just Eat, encapsulating what they wish to project into the future and encompassing past advertising campaigns.
Finished, textures and colours were also utilised to convey the story. A sense of nature was pulled through with natural timbers in flooring, worktops of tea-points and timber details within the furniture provided by the client or sourced through Interion. While the majority of the open space was fairly neutral using grey tones with pops of colour, the interiors of the rooms were bright, colourful and full of pattern added with the use of wall coverings and flooring.
Greenery was brought in through tones using abstract green carpets in areas on both floors and abstract shapes at the base of trees on the third floor. While a multi tone flocked flooring within the first floor tea-point represents grass in the park.
Design: The Interiors Group
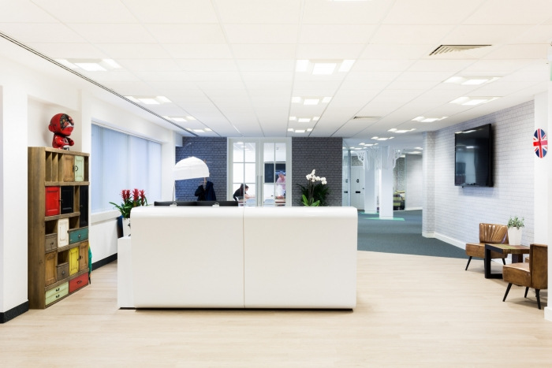
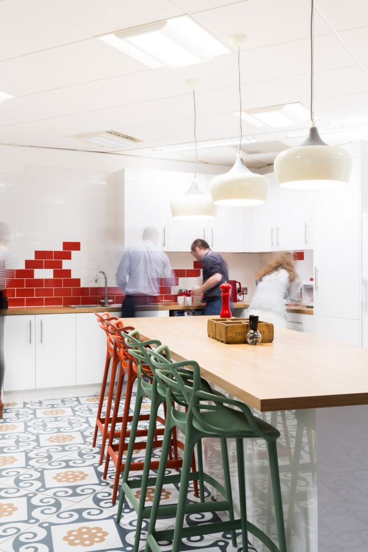
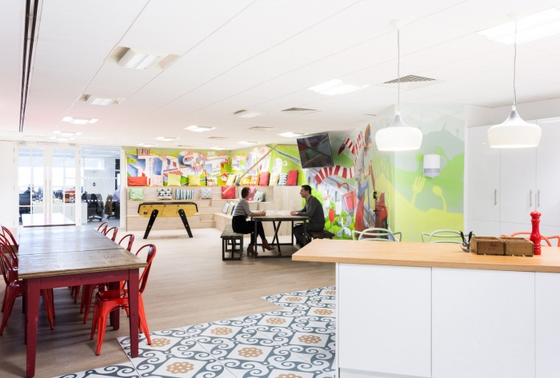
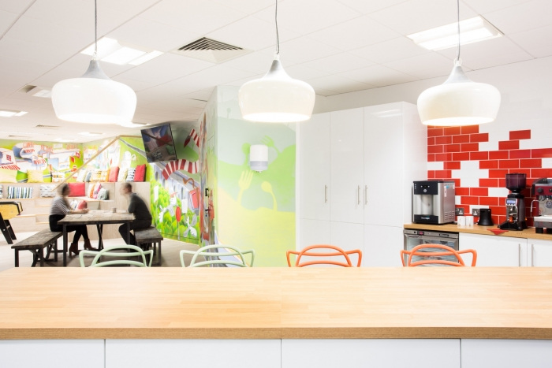
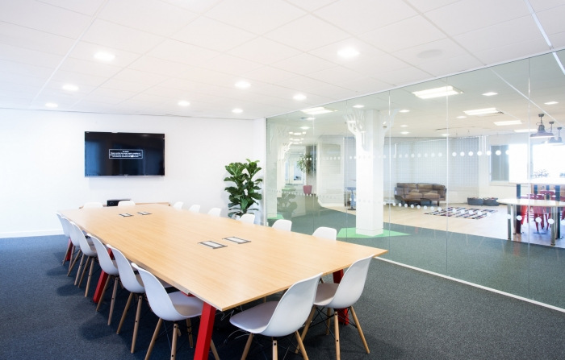
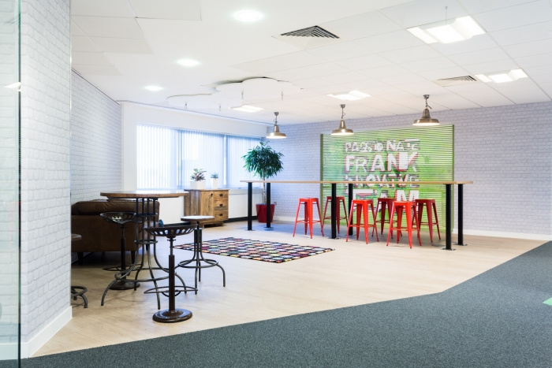
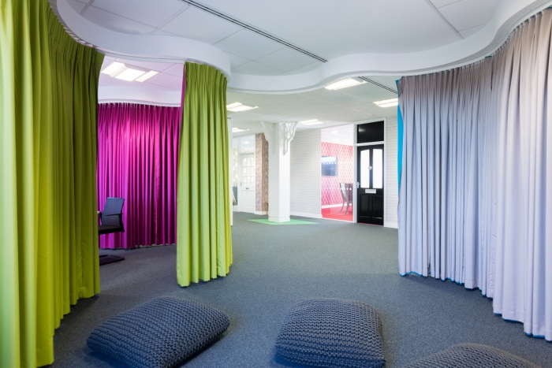
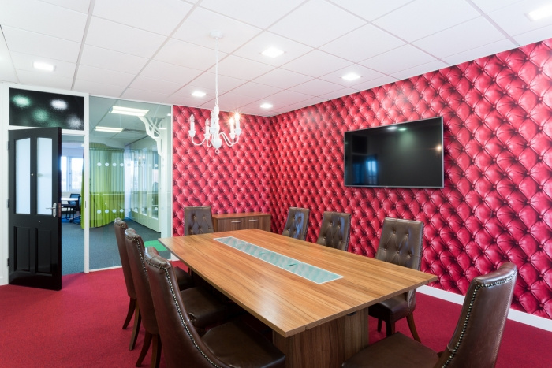
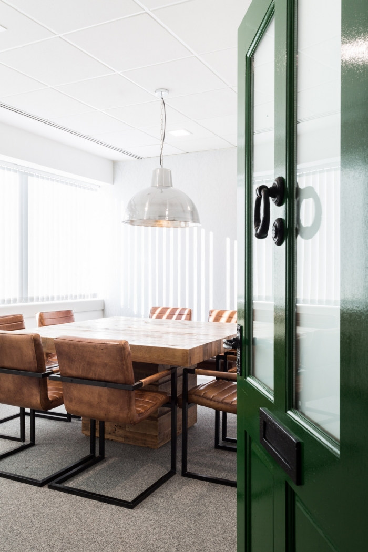
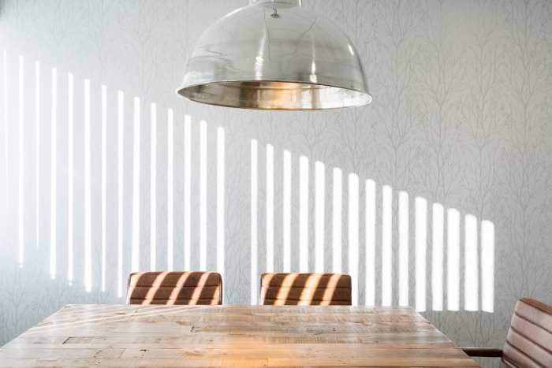
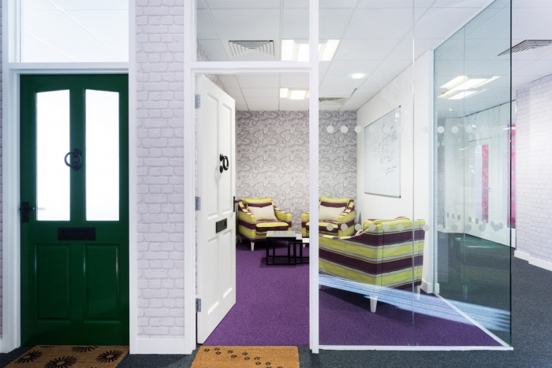
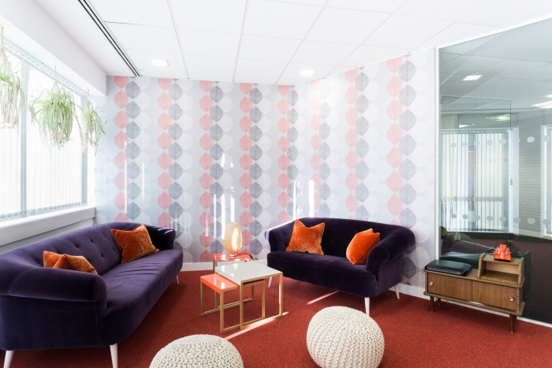
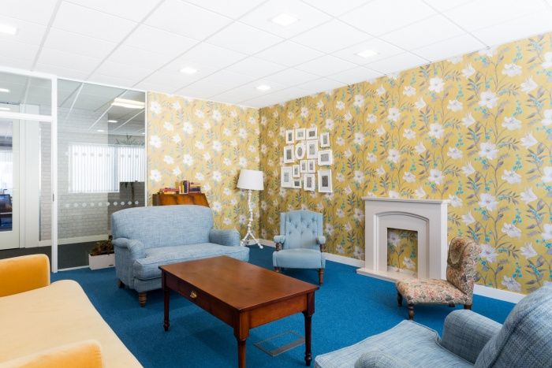
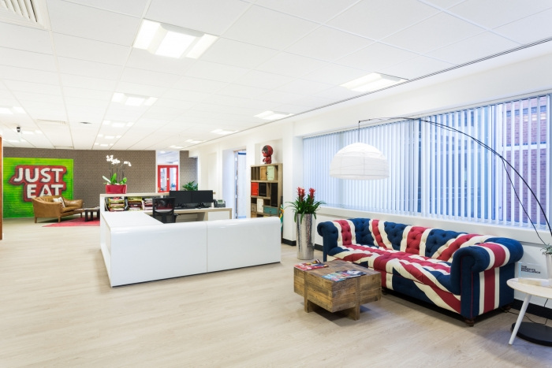
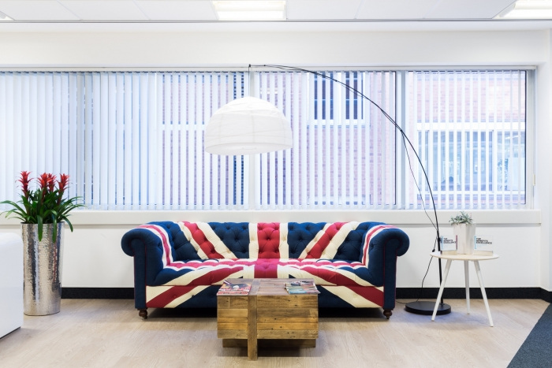
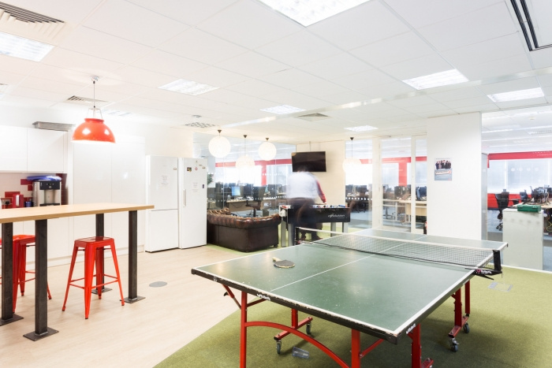
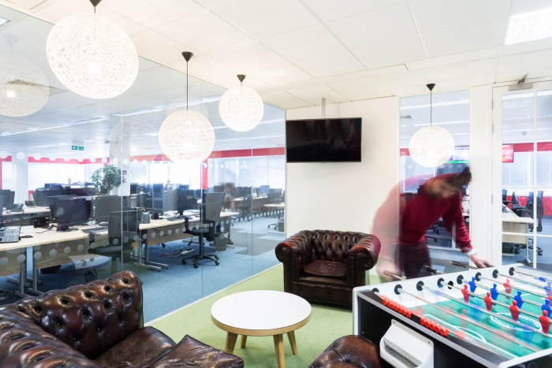
























Now editing content for LinkedIn.