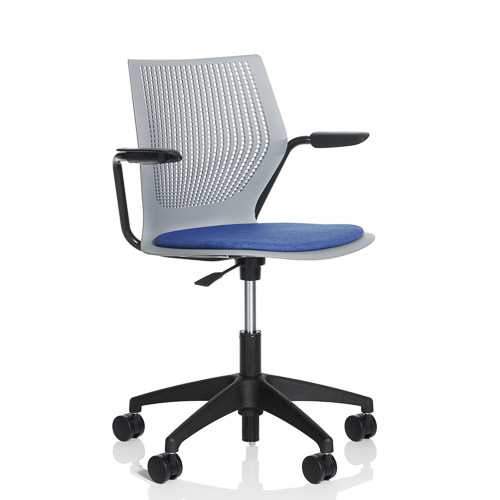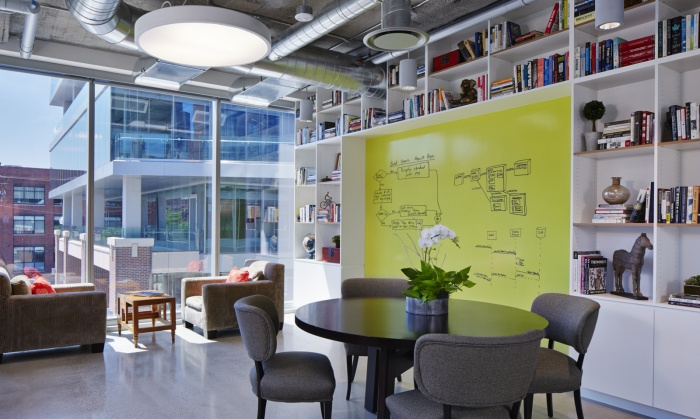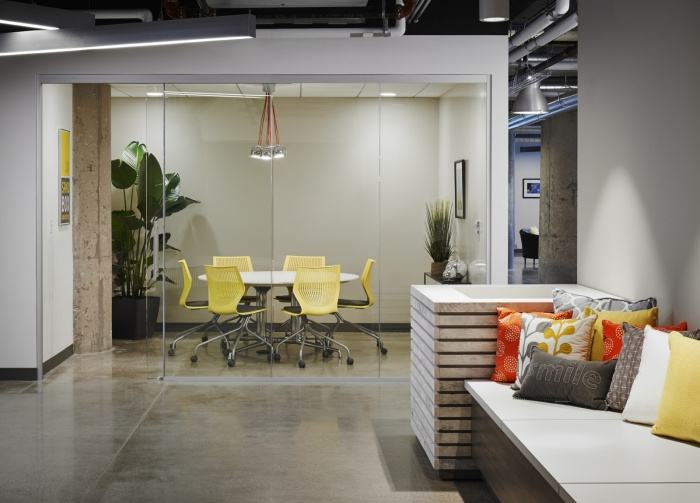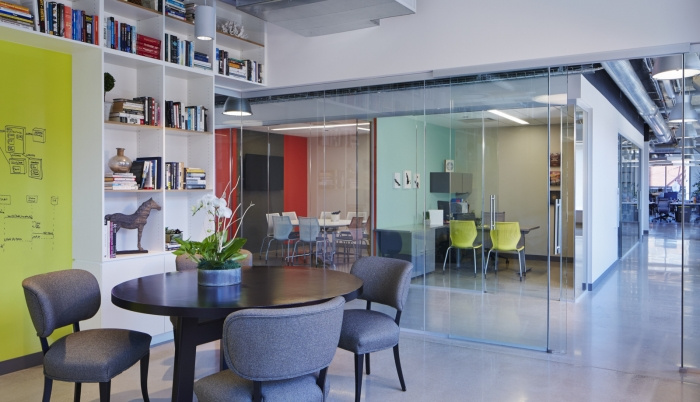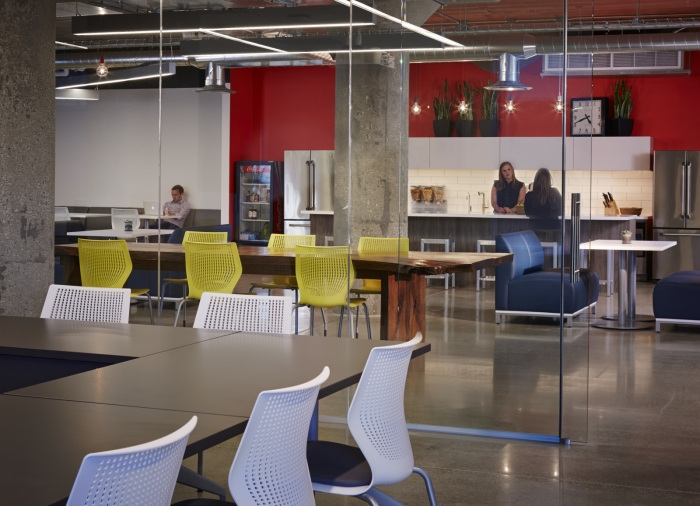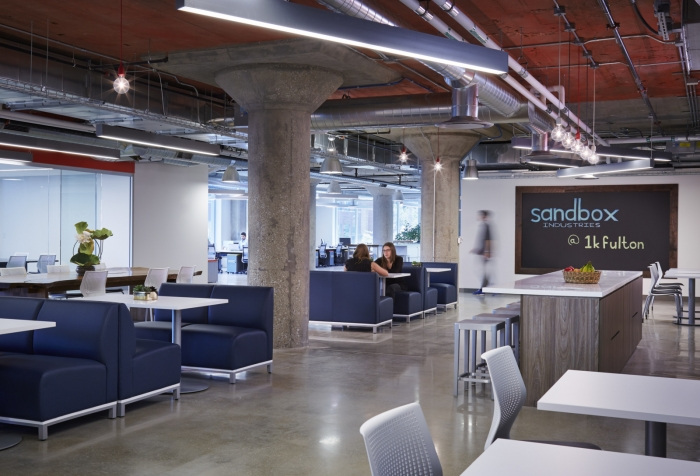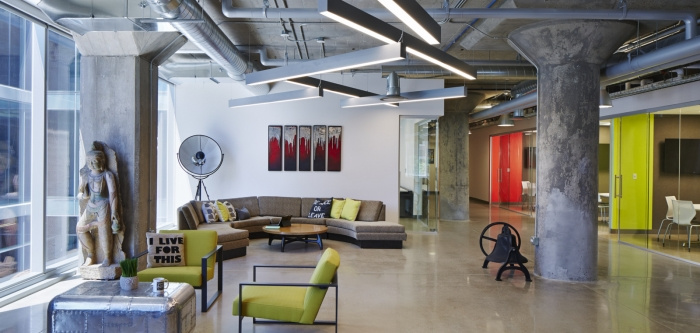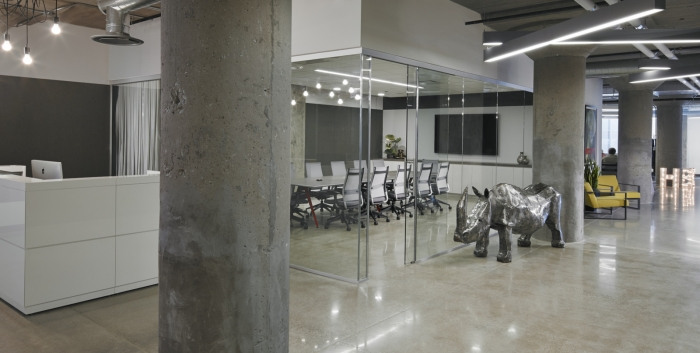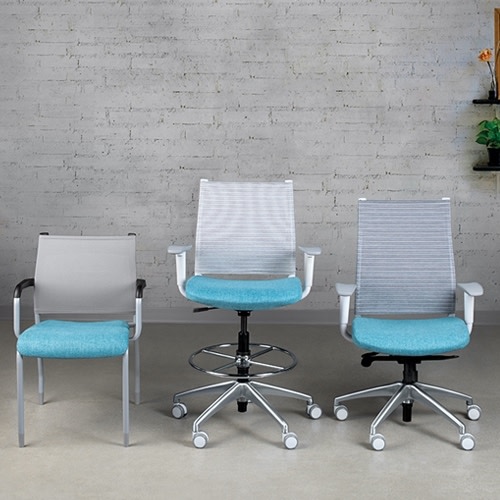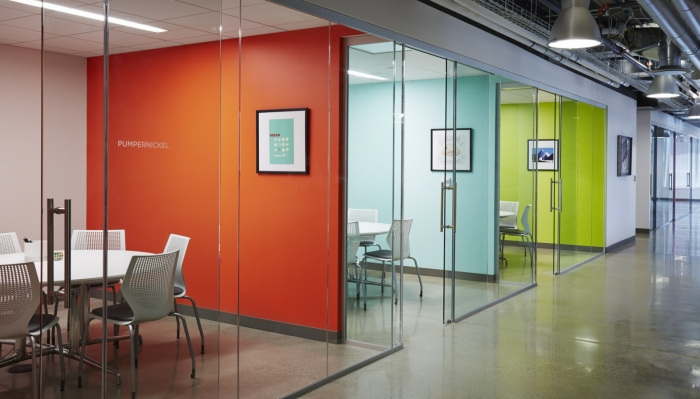
Sandbox Industries Offices – Chicago
Horn Design has recently developed the new offices of venture capital firm Sandbox Industries located in Chicago, Illinois.
Sandbox Industries new space is located at 1K Fulton, an old cold-storage building that was recently renovated for office space. The space features an open plan layout with a strong focus on empowering the employee through choice, variety and flexibility within the layout. The design maintains the historical significance of the building through inherent architectural features but evokes the energy and collaborative nature of Sandbox Industries through color, branding, and artwork.
Design Criteria:
- Maintain the historical significance of the building through inherent architectural features (i.e. exposed columns, floors & deck above).
- Integrate plug and play technology throughout.
- Encourage a design that is modern and sophisticated while maintaining a level of “grit”.
- Understand the significance of MEP / FP design in a first generation space.
- Develop a design the supports the unique culture and brand of Sandbox Industries.
- Create a space that allows flexibility for future growth and adaptability.
- Encourage collaboration and socialization through integration of multiple meeting rooms and social zones throughout the environment.
Solution:
- The combination of the building’s raw materials with the architectural glass curtain wall create a dynamic first impression to the space. Medium conference rooms of various layouts and configurations were placed around the core to offer maximum collaboration and variety within the space.
- The core of the space is adorned with a black painted blocking pattern to create depth within the space.
- The conference room is outfitted with a state-of-the art AV and Sound System and a full size welded metal Rhinoceros.
- Lounge furniture and varying cafe table configurations were integrated to spark informal collaboration and socialization.
- The open and centrally located cafe was designed to serve as the internal hub of the office.
Design: Horn Design
Photography: Dave Burk Photography
