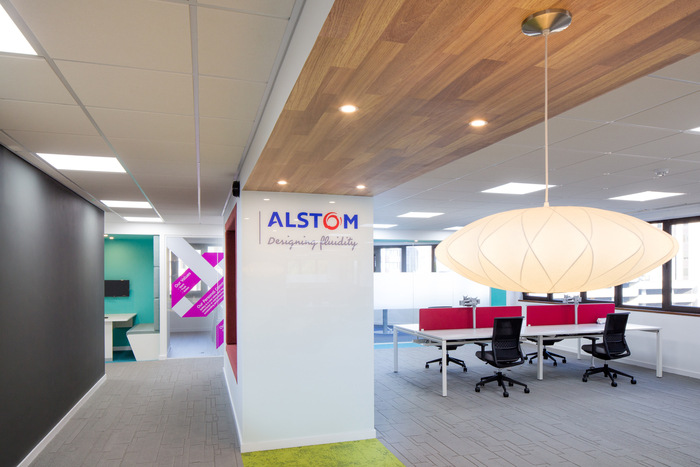
Alstom Offices – Bristol
Amarelle has designed the new offices of railway transportation firm Alstom located in Bristol, UK.
Looking to open their new office in central Bristol, Alstom instructed Amarelle to design a friendly, bright and welcoming workspace that works with Alstom’s Designing Fluidity philosophy.
Whilst no formal reception was needed, there was a clear need to delineate the waiting area with soft seating, mood lighting and further carpet details were incorporated to the bespoke built locker area, and upholstered nook, for short one to one meetings.
A number of private meeting rooms and offices were created with full height glazing and doors set into a bulkhead feature which presented more branding opportunities with full height colour manifestation applied incorporating key company value messages. Meeting rooms were equipped with full audio visual facilities and black out blinds to assist with company presentations.
Clean, fresh and modern break-out facilities were created to ensure that there was sufficient space for staff to get away from their desks and to encourage a healthy working environment.
Design: Amarelle
Photography: James Hudson
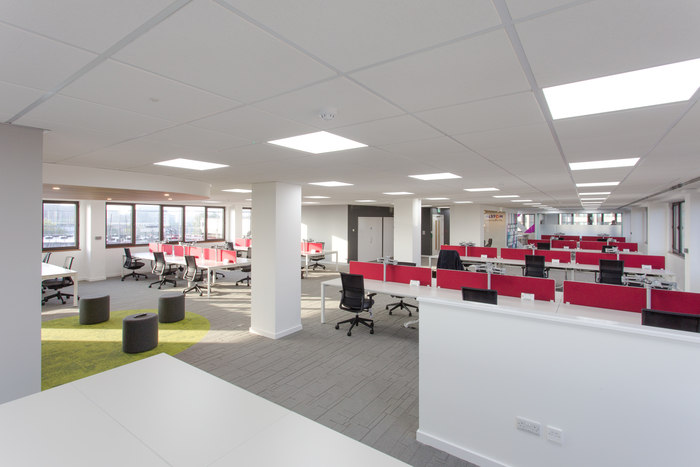
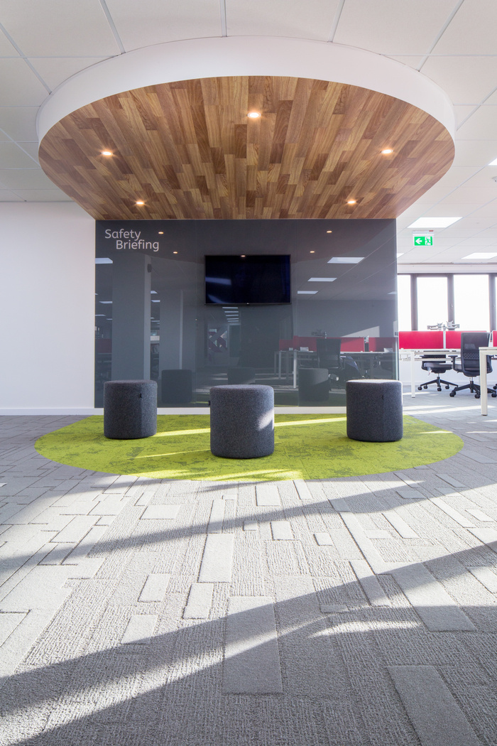
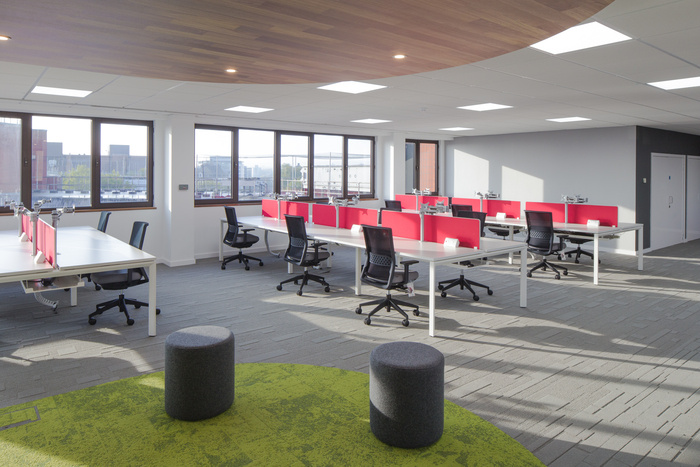
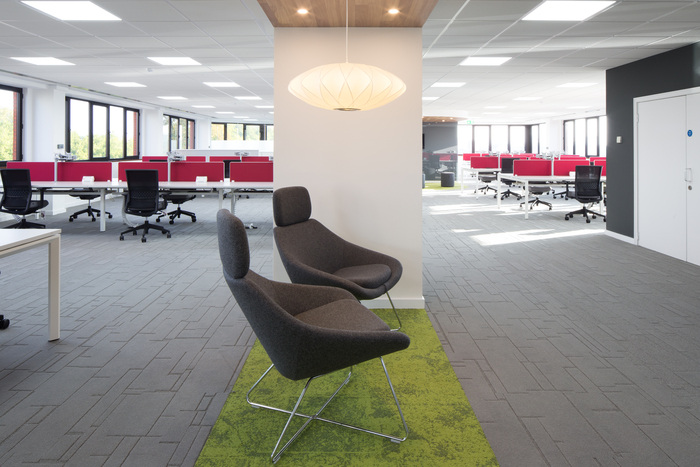
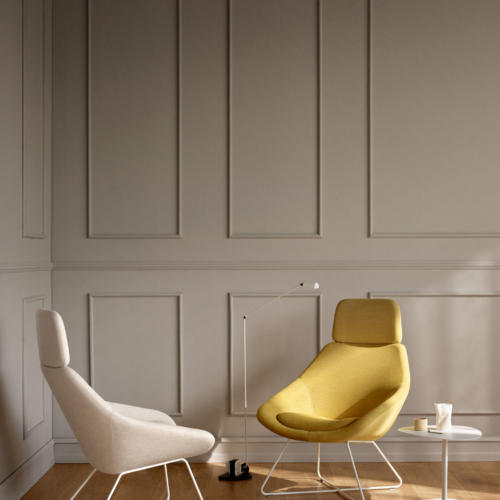
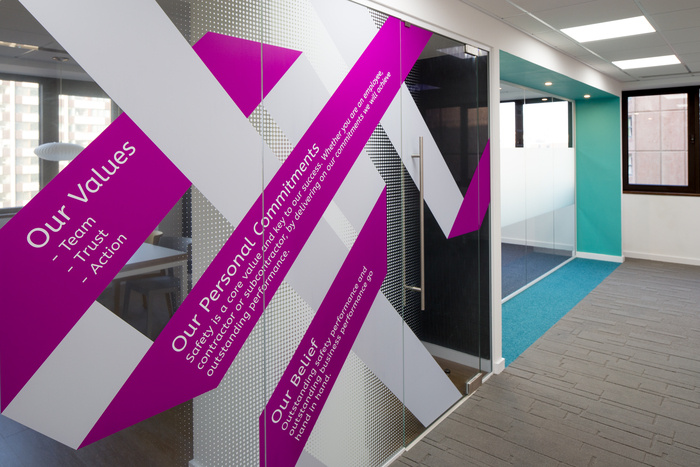
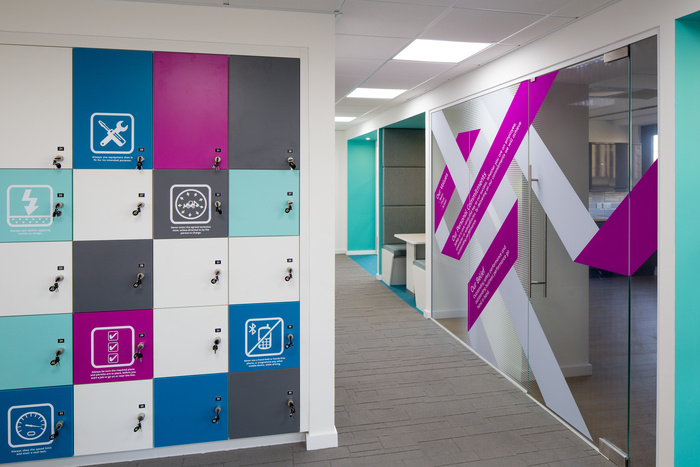
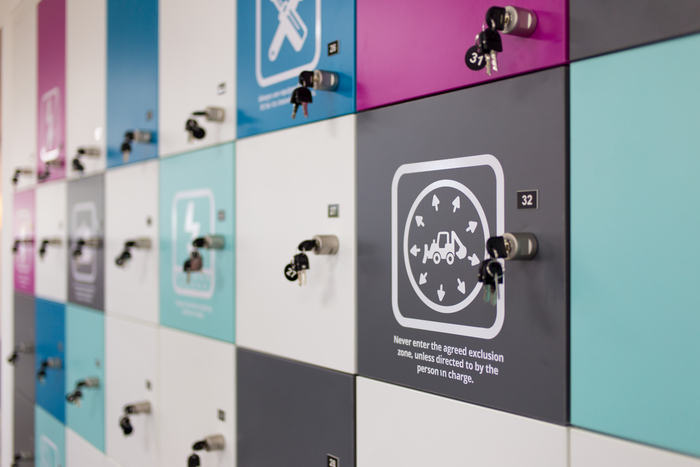
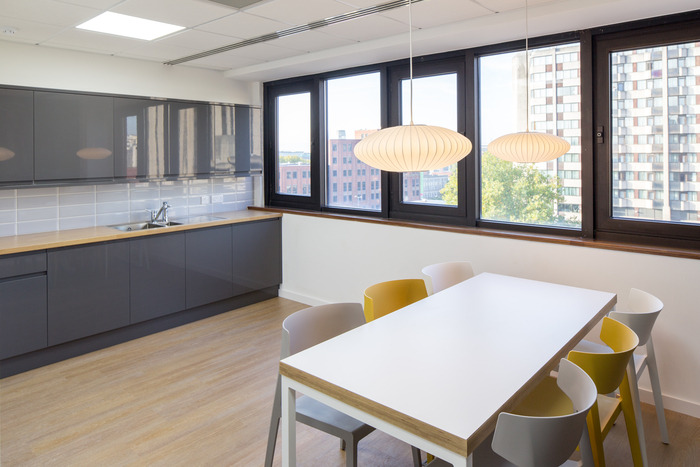
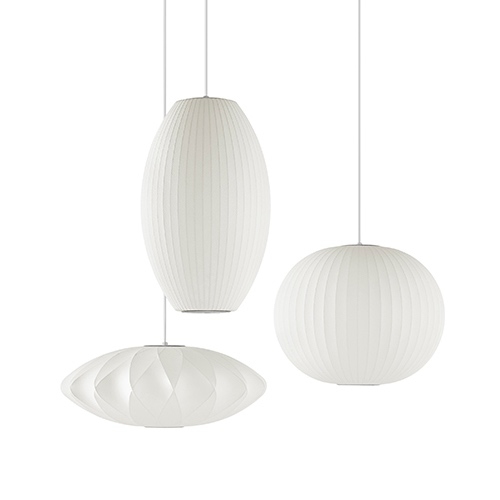
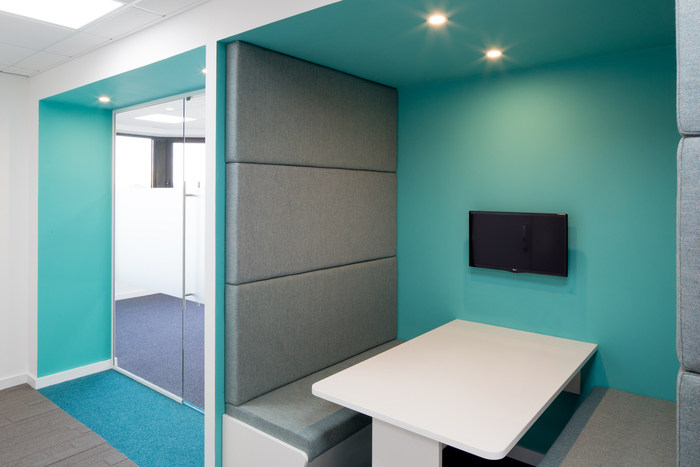
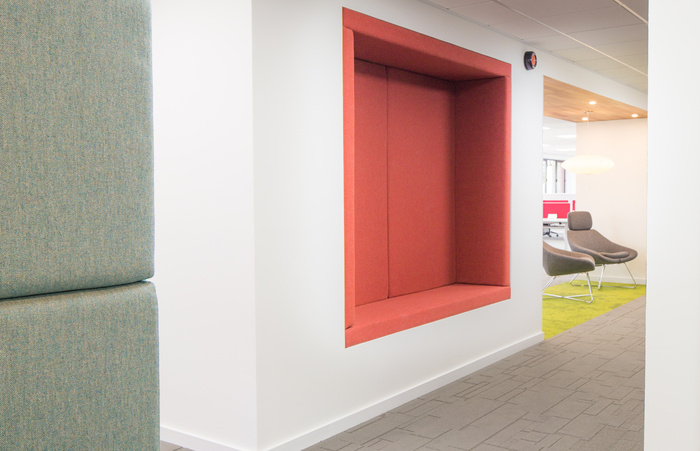
























Now editing content for LinkedIn.