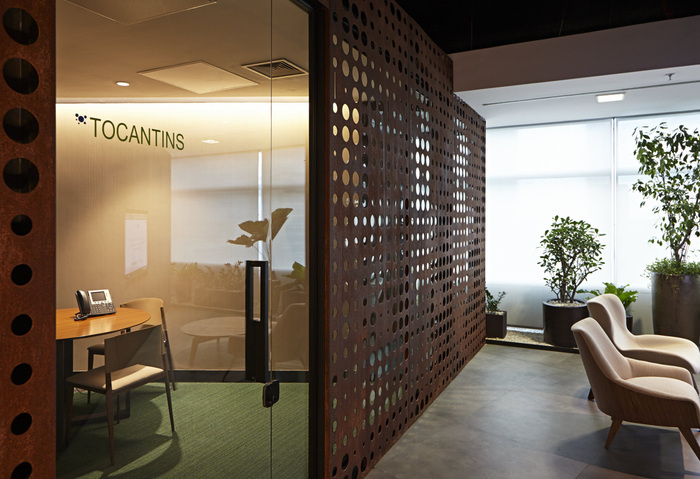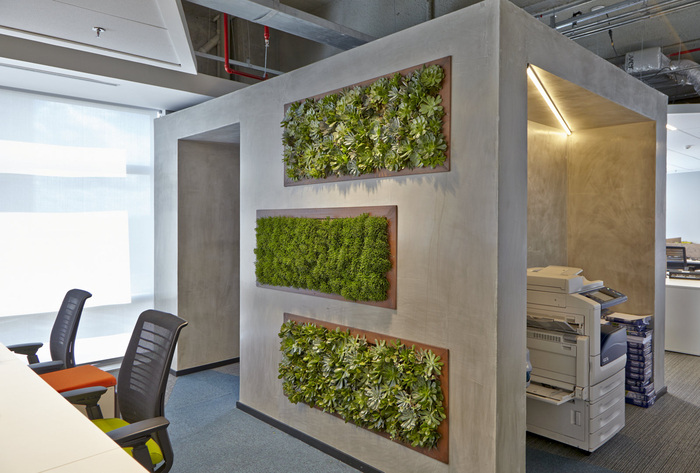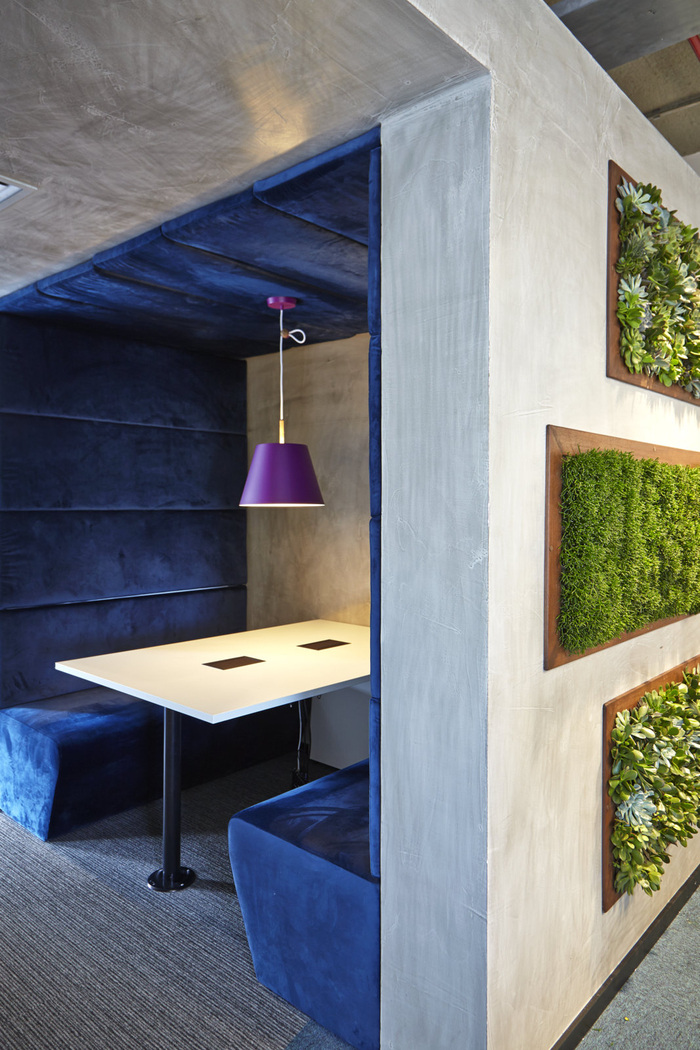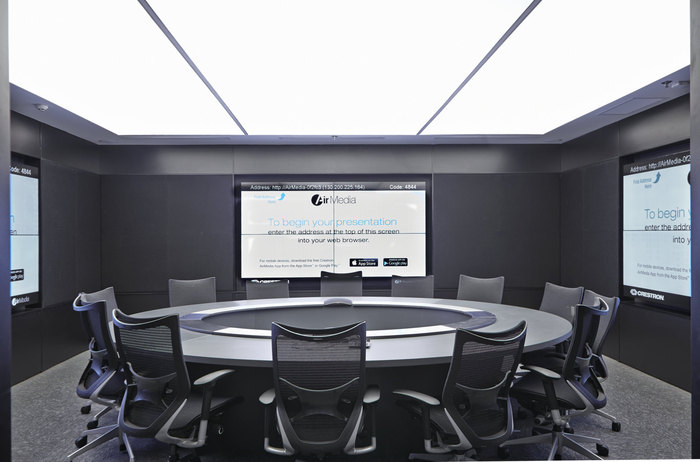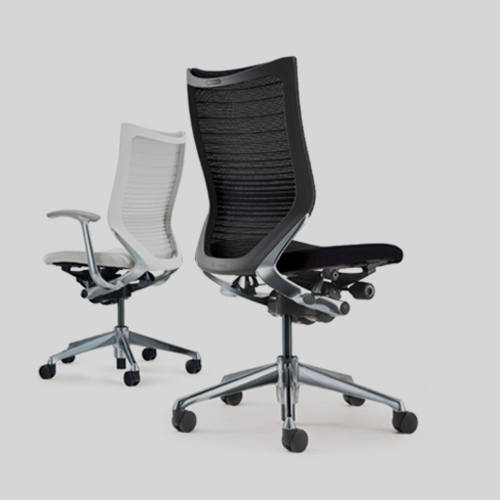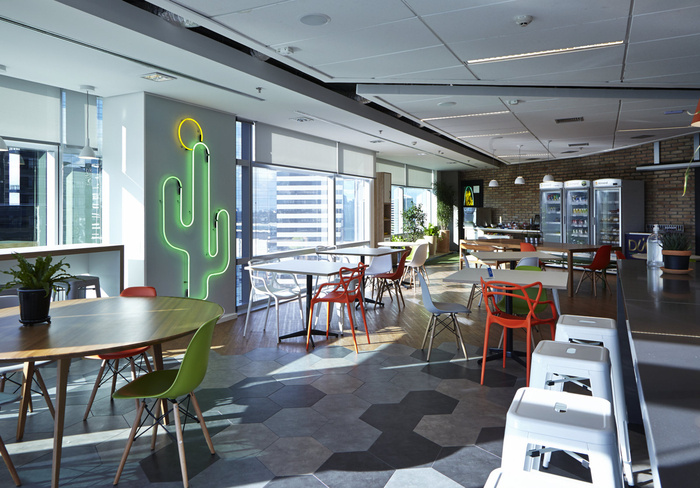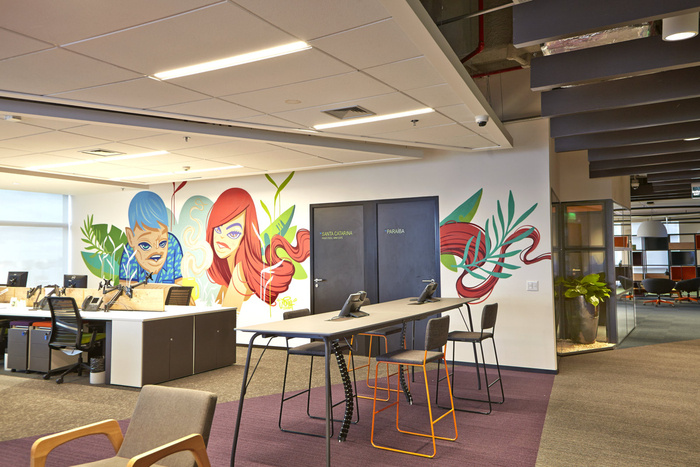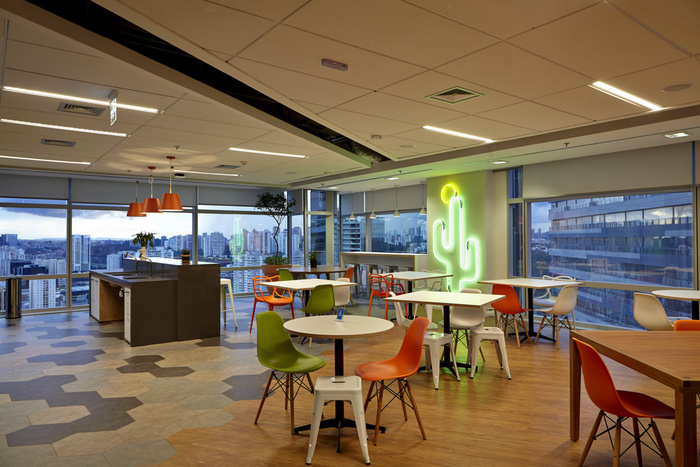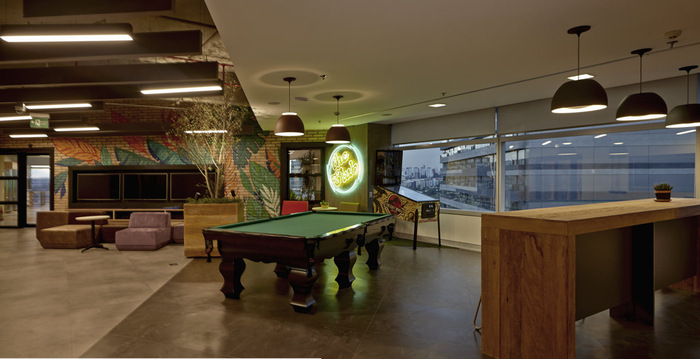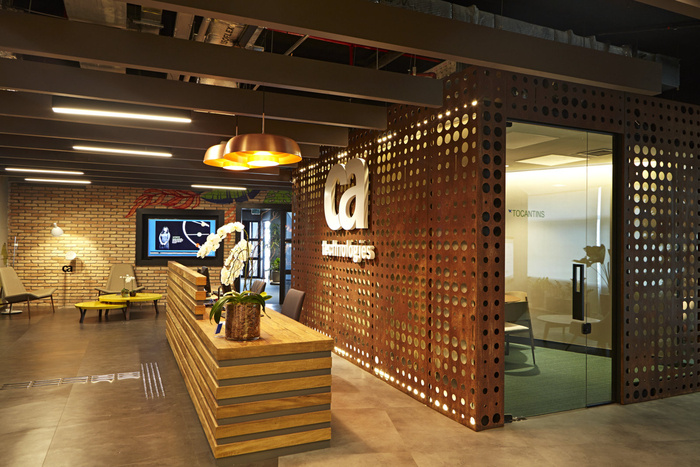
CA Technologies Offices – São Paulo
Informov Architecture & Construction designed the offices of software company CA Technologies, located in São Paulo, Brazil.
When we were approached by CA Technologies to develop this project, the demand was clear: they were looking for a new headquarters in São Paulo that would have more than 200 employees, and in addition to this number, their rotating employees – who spend little time in the office And do not have a fixed job.
The new headquarters project should be more fluid, more colorful, with more integrated and collaborative work areas, and, above all, that it be 100% accessible.
When we started this work internally, here at Informov, there was a word that never went out of context: performance. We had a clear goal of helping CA Technologies not only have a more beautiful and pleasant office, but also that it was designed and calculated for a significant increase in performance, not only in the use of the slab and the films, but also in the performance of your employees.
In order to conceptualize the layout and look & feel of the project, Informov highlighted the detailed premises discussed and suggested by the team involved in the project:
- Platform tables for open space, without closed rooms stimulating the synergy between the areas
- Informal meeting rooms with seating for fewer people so that quick meetings do not occupy the larger meeting rooms – smart use of space
- Board room that meets the needs of monthly meetings with all company leadership, with individual exhaust system for meals, as well as dedicated access control for food delivery
- Many collaborative and decompression areas for employees
- Areas for meals – brought by employees or by the Alimand system (system of meals by means of automatic refrigerators)
- Contemporary colors and finishes, with urban atmosphere and local materials
- A floor dedicated to the business area, with rotating stations – considering that being an area where employees spend little time in the office
- A floor dedicated to the back office with more fixed jobs – considering it is an area where employees spend more time in the office
- Good acoustics for open areas – noise control generated by lack of walls
- Filing survey – intelligent use of the spaces destined for archiving x quantity of material to be archived
- Space should be conceptualized projecting a possible expansion of the company
- Area dedicated to MDF & IDF, with support for IT and technical rooms
- Enough landscaping and green areas integrated into the project.
Design: Informov Architecture & Construction
Photography: Bete Vieira
