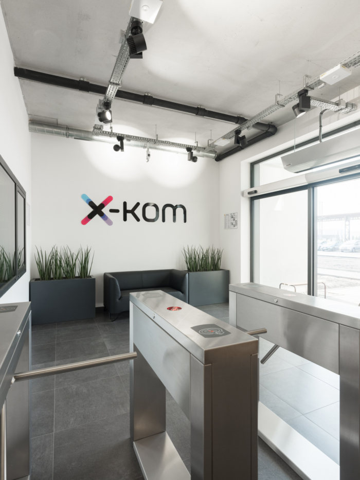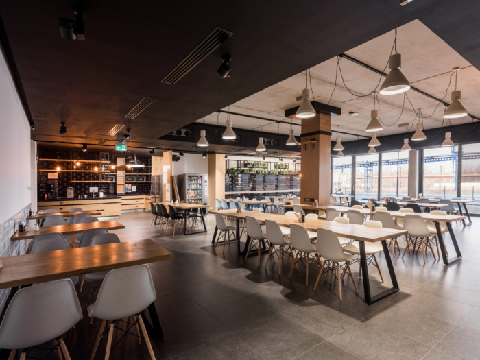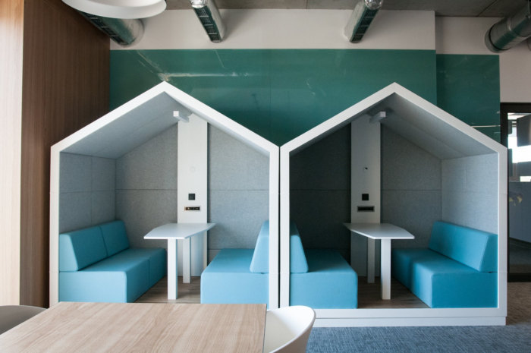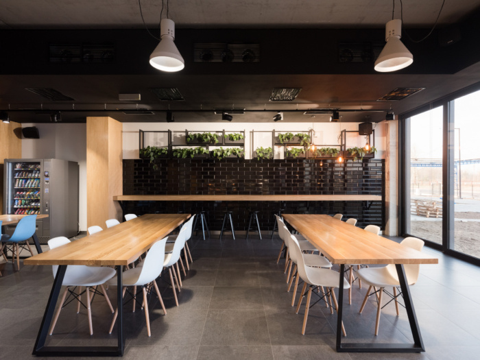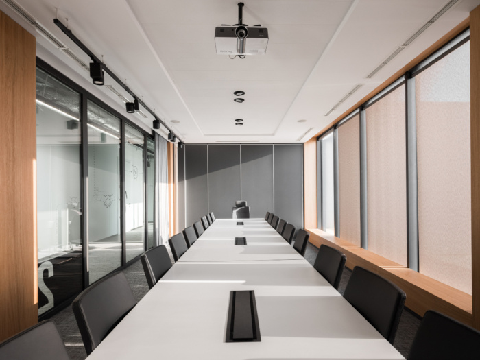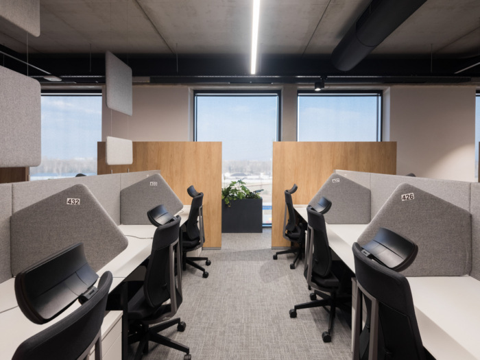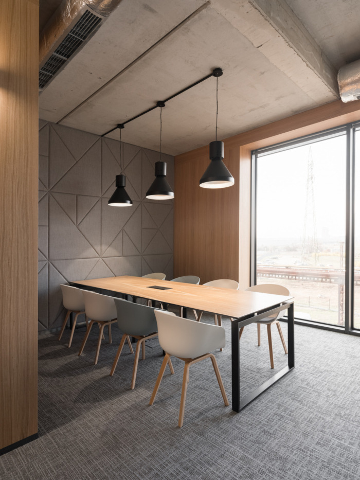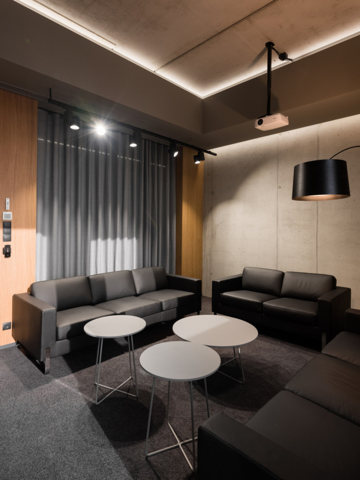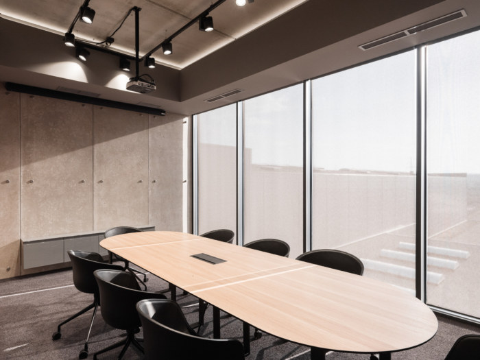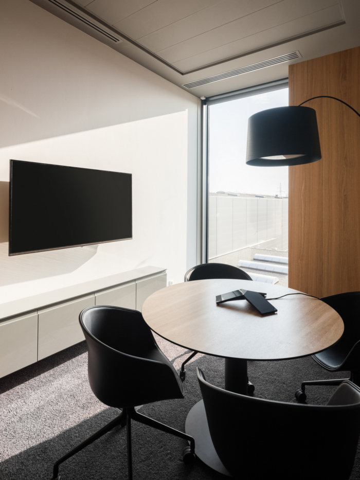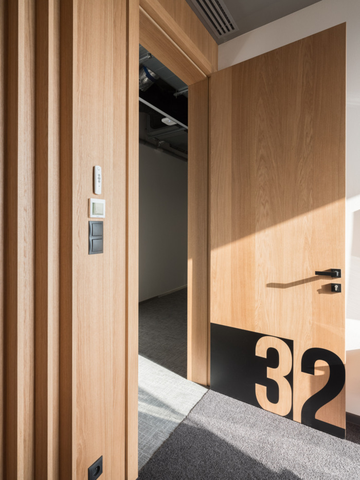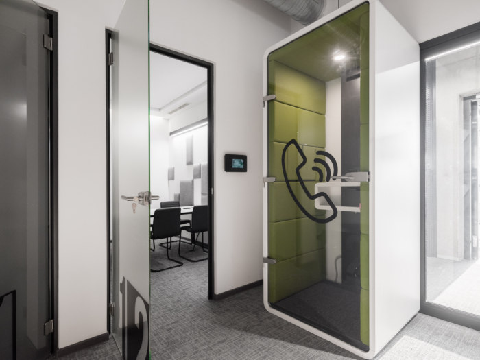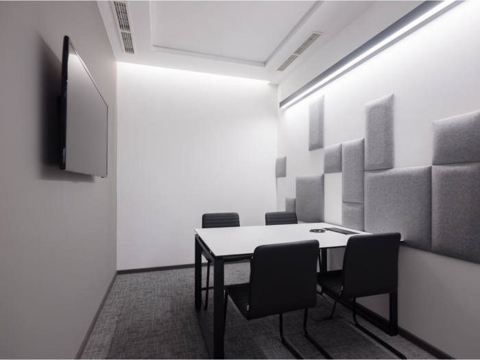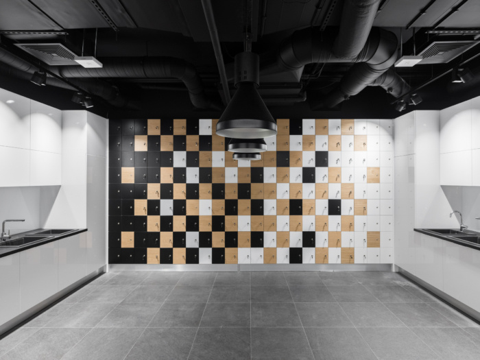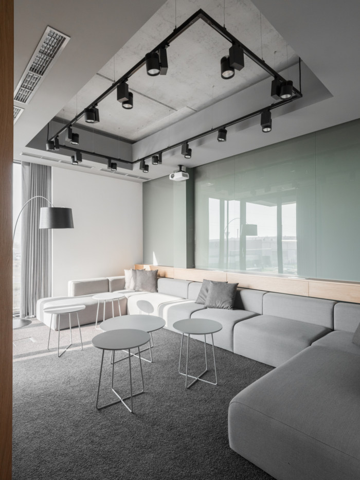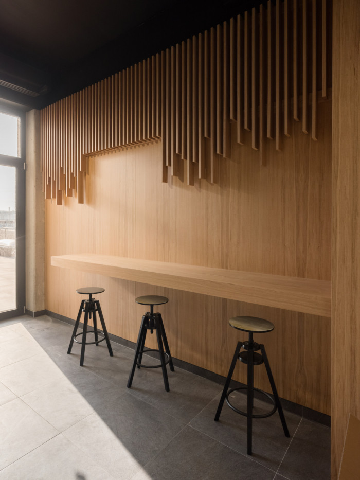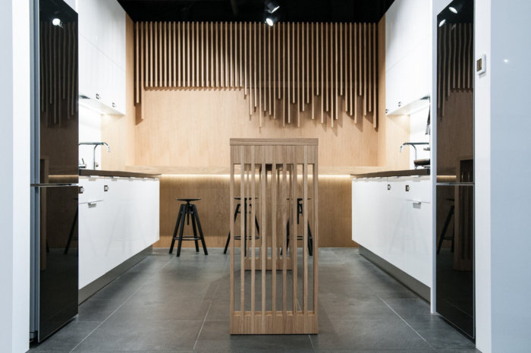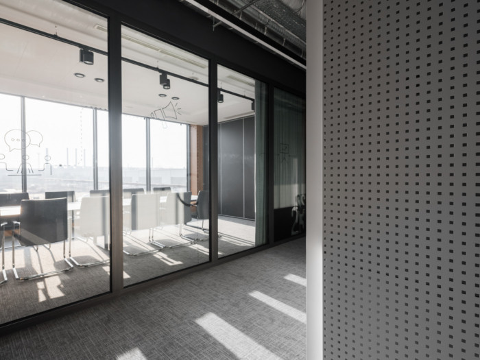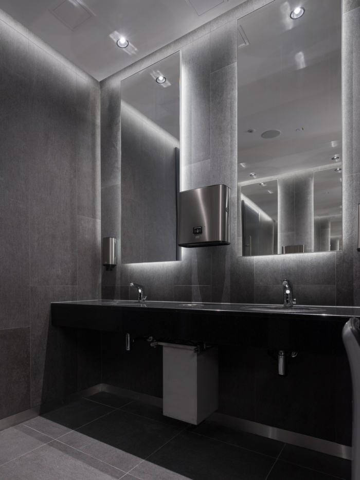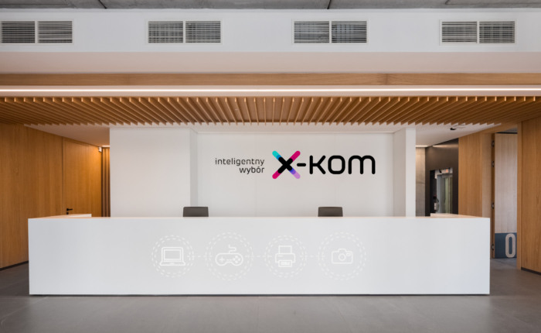
x-kom Offices – Częstochowa
Studio Projektowe Contrast and Insideout Studio designed the offices for computer hardware company x-kom, located in Częstochowa, Poland.
In April the company opened new headquarters in Czestochowa. The complex consists of two buildings: a four storeys high office building and a logistics center with a total area of 12,290.95 m2. The facility offers 8 093.65 m2 of warehouse space and 4 197.3 m2 of office space, with a typical floor size of 800 m2.
X-kom spaces have been designed with the thought of the employees’ comfort. Modern industrial arrangement and functional solutions used in the building are to ensure friendly conditions during everyday tasks. The interiors are kept in a loft style, including appropriate use of reinforced concrete elements, exposed installations and technical constructions. Concrete, glass and wood refer to new technologies and arrangements known from x-kom stores. It is dominated by neutral colors, such as: white, black and gray. Insideout Studio created the whole concept and was involved in the whole process of how the builings evolved.
There are open space workplaces on three floors. You can also find canteen, relaxation zones, game rooms, spacious kitchens, places for teamwork, quiet work rooms and as many as 18 meeting rooms equipped with modern teleconferencing solutions in the office. Employees also have terraces with a total area of over 220 m2 for their comfort. Nearly 200 parking spaces await the members of the x-kom team and guests. Two-wheelers enthusiasts will find over 50 parking spaces for bicycles and 20 seats for motorcycles and scooters.
Designers: Studio Projektowe Contrast and Insideout Studio
Photography: Przemysław Kuciński
