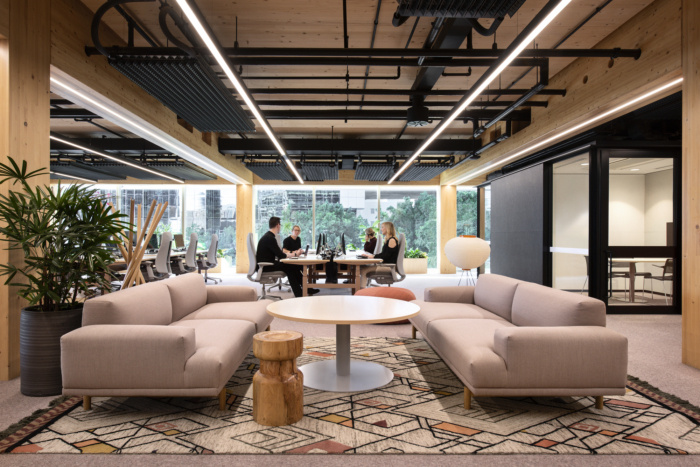
Confidential Client Offices – Sydney
Designed to integrate the beautiful bones of a historical landmark building and the needs of a modern company, this Sydney-based office exudes a warm and welcoming environment that makes its inhabitants feel right at home.
HASSELL has created a fresh design in a landmark building for a private client’s office located in Sydney, Australia.
Creating a fitout for a landmark building is both a unique opportunity and an immense responsibility for any design firm. For this workplace project at International House – Australia’s first engineered timber commercial building – respect for the architecture was at the heart of the design process from the very start.
The building set a new benchmark in the use of sustainable building materials in the Asia Pacific region. But it’s significant in more ways than one because it’s also the gateway to Barangaroo – Sydney’s prestigious new commercial precinct.
On the project, HASSELL wanted to showcase the bones of the building while still responding to their client’s need for a welcoming, informal and connected workplace that also celebrates the ingenuity and innovation of employees.
HASSELL approached this project like it was part of a heritage building fitout. That meant revealing – not concealing – the inherent beauty and intricacy of the architecture, defined by cross-laminated timber and glulam timber beams.
They did that by maintaining the neutral tones of the natural timber in the work areas and joinery, but then added splashes of colour through the furniture, light fittings and soft furnishings.
On the client floor, the design was all about embracing visitors. It features a multi-function open space – complete with an in-house barista and leafy views. The floor’s flexible conference rooms and bespoke, curved meeting pods were carefully designed to work within the structure of the building, minimising the need for plasterboard ceilings and allowing the natural timbers to shine through.
The open workplace design provides clear sightlines across the floor and out to Barangaroo. Those visual links – between people working across the space and between the internal and external environment – create a sense of connection and belonging.
The space also fulfils the company’s need for a more flexible and diverse working environment. Employees can choose anything from a collaborative space to an individual focus pod, depending on their activity or task.
Each of these areas has a distinctive look, feel and location in the workplace, ensuring there’s a clear delineation between activities. Social hubs and collaborative areas with custom joinery and large communal tables make the northern end of the floor more lively, while the quieter spaces at the southern end of the building are surrounded by lush greenery making them feel calm and peaceful.
Like any digitally focused business, the employees at this workplace spend many hours in front of a screen. The client wanted to ensure they had plenty of opportunities to step away, reconnect with nature and recharge throughout the day.
HASSELL introduced large-scale planting across the floors, giving staff a choice of settings to escape to for a break, including communal social gardens and quiet green rooms.
The perimeter plants along the eastern façade complement and frame the iconic fig trees visible through the full-height windows. At the northern end of the building, there’s a social, communal garden with plenty of sunlight, while quiet green rooms with muted lighting sit to the south. And on the western side, the plants there were chosen to soften the views of nearby towers and enhance outlooks to the water.
Overall, this workplace design by HASSELL showcases the building’s integrity and beauty, and creates the kind of environment this company wanted for its employees – a place where they feel welcome, energised and part of a family
Designers: HASSELL
Design Team: Ingrid Bakker, David Whittaker, Ciaran Acton, Michael G Bailey, Georgia Darling, Bianca Allen
Photography: Nicole England
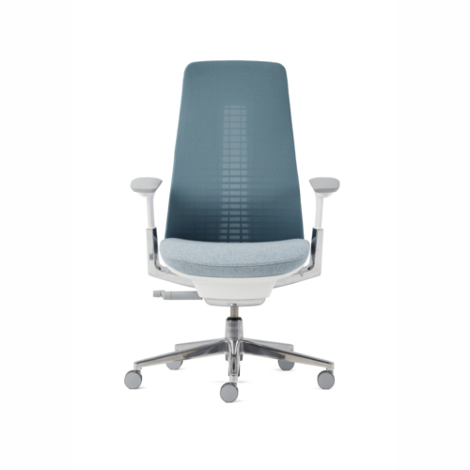
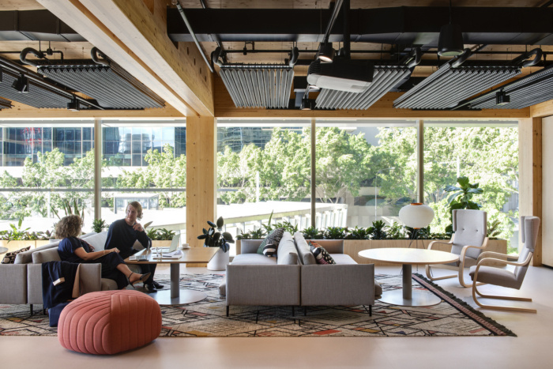
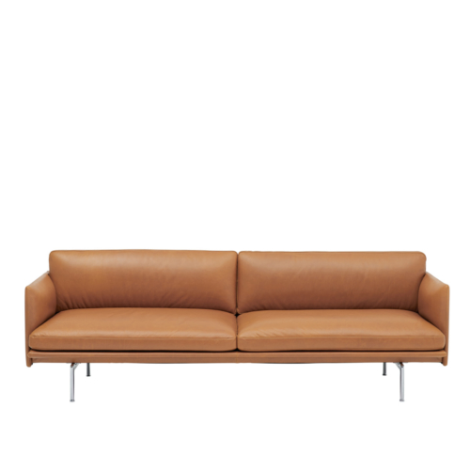
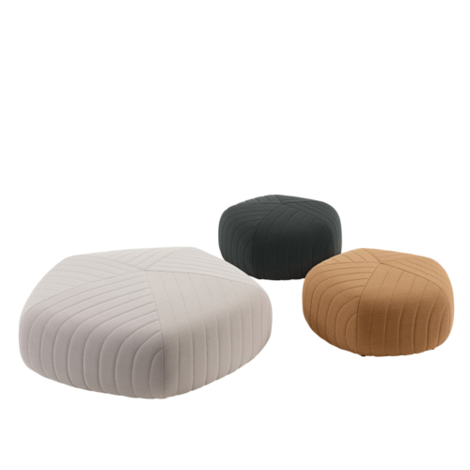
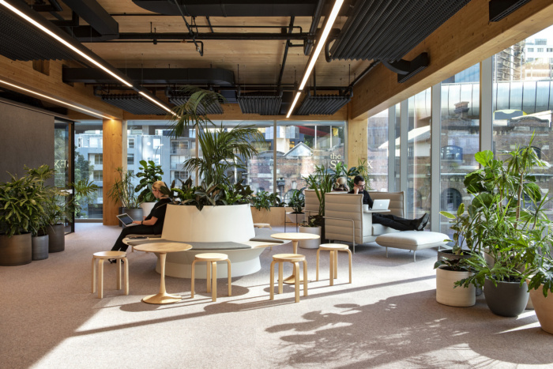
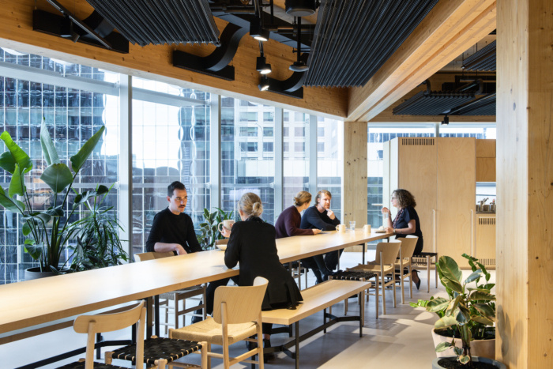
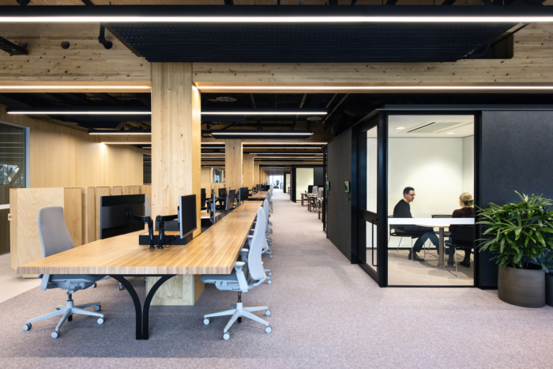
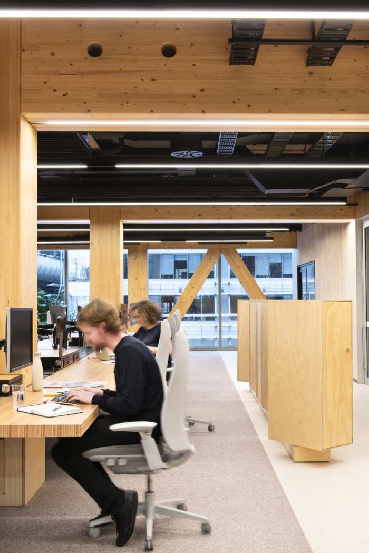

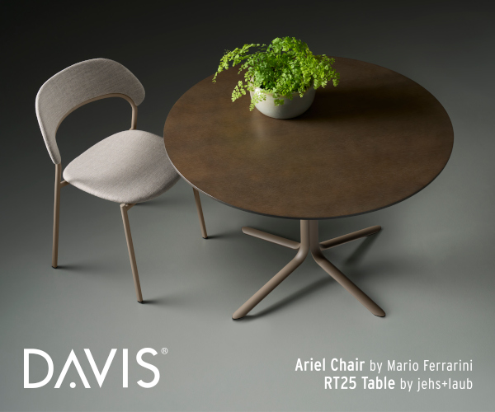




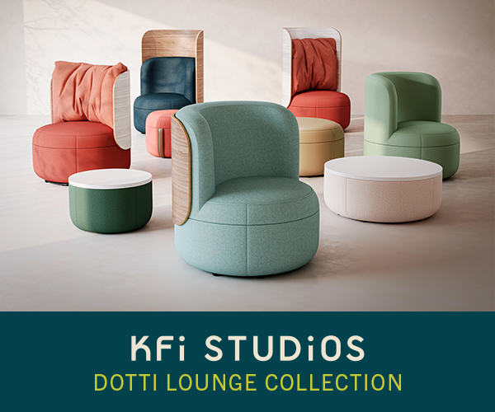
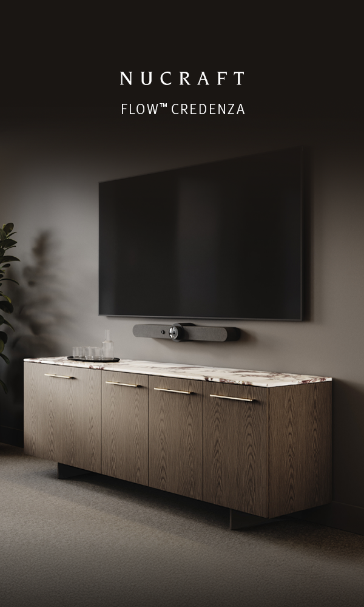
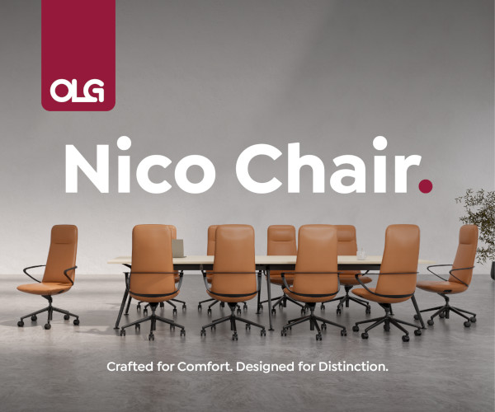
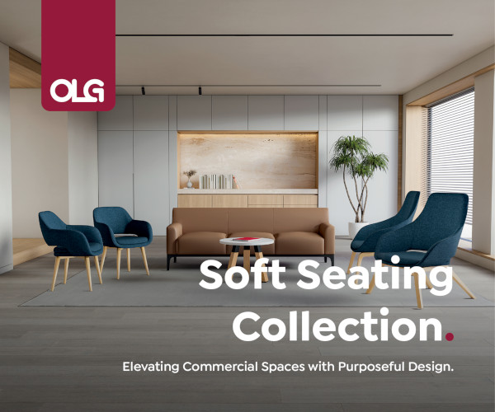
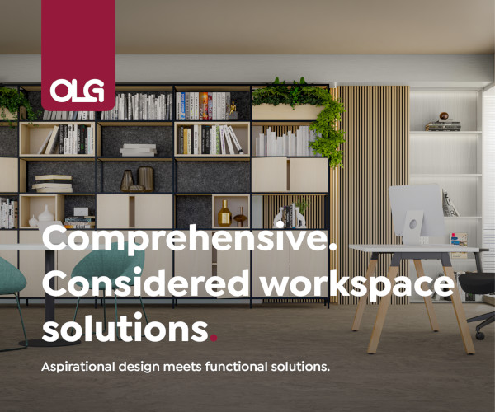
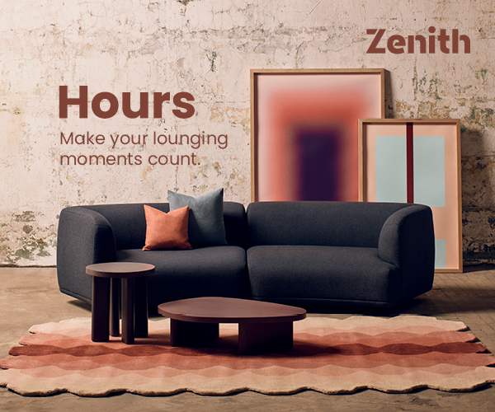
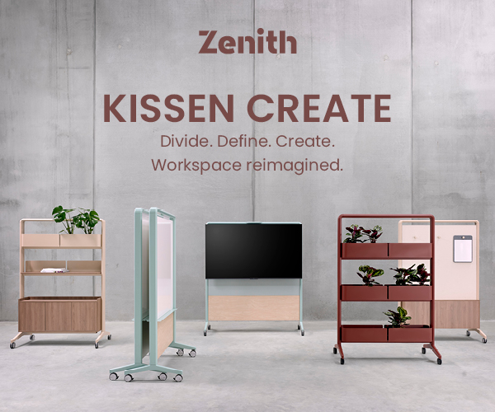
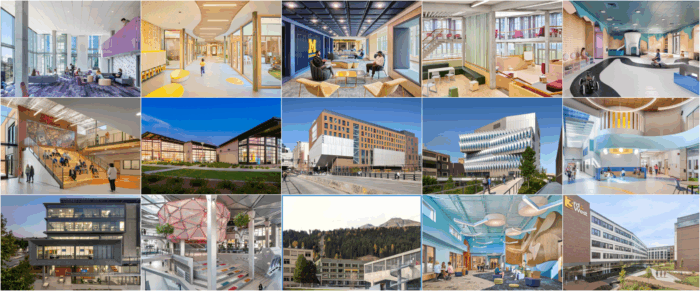
Now editing content for LinkedIn.