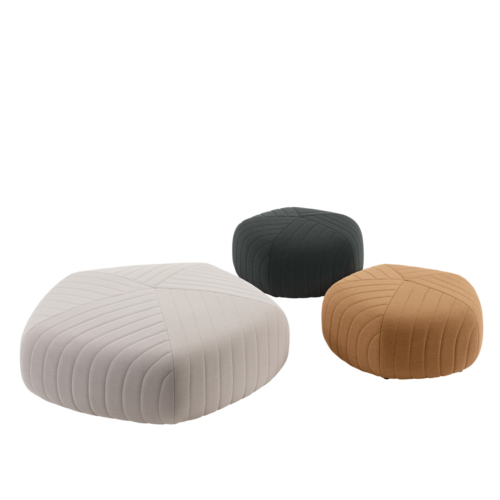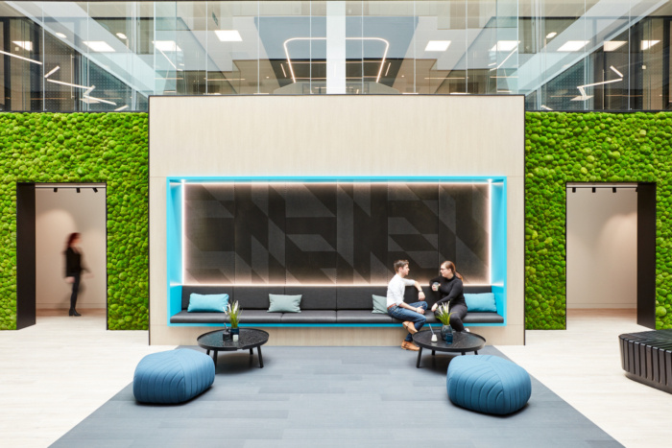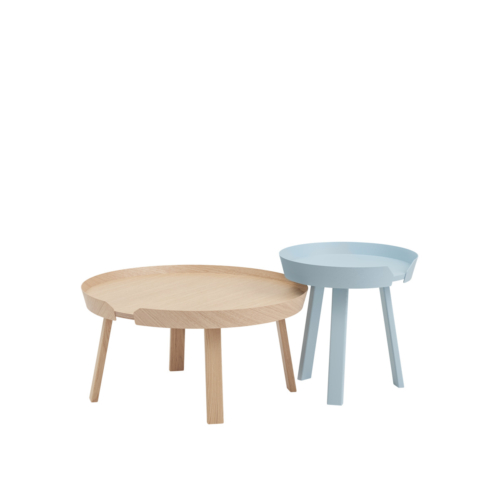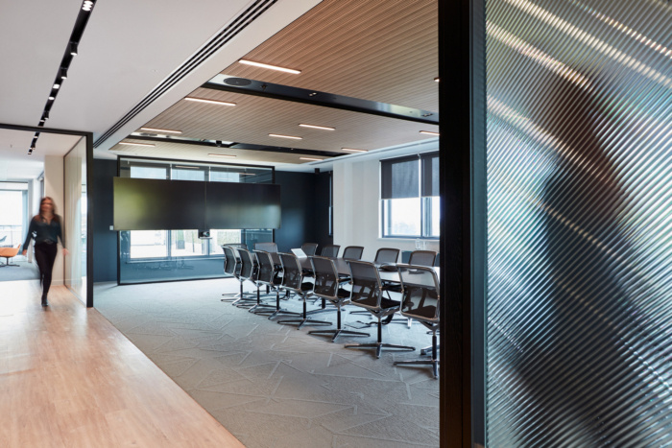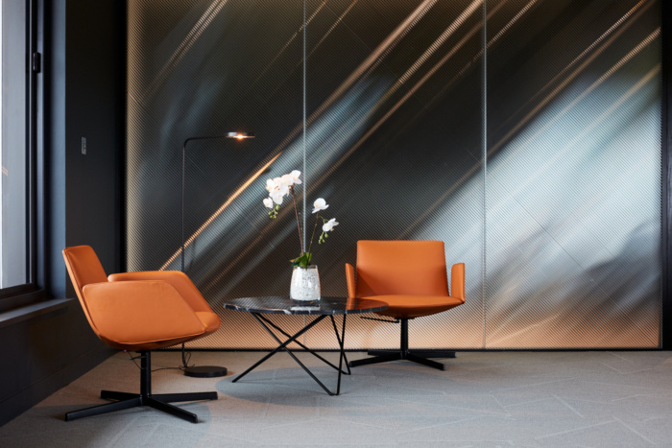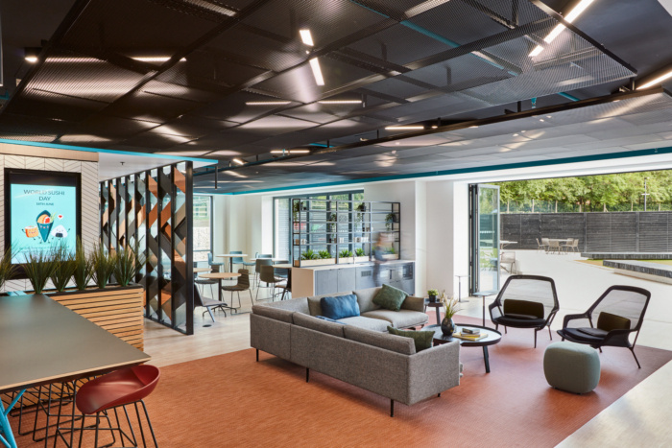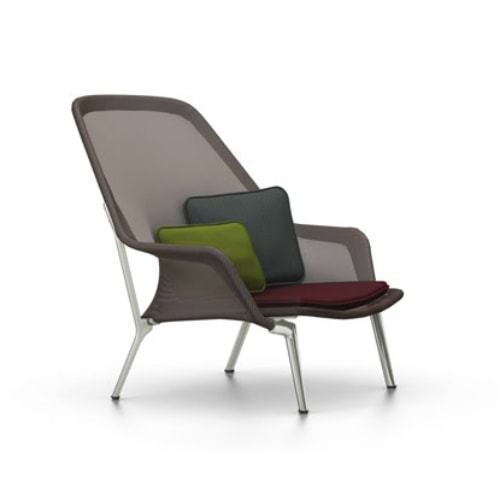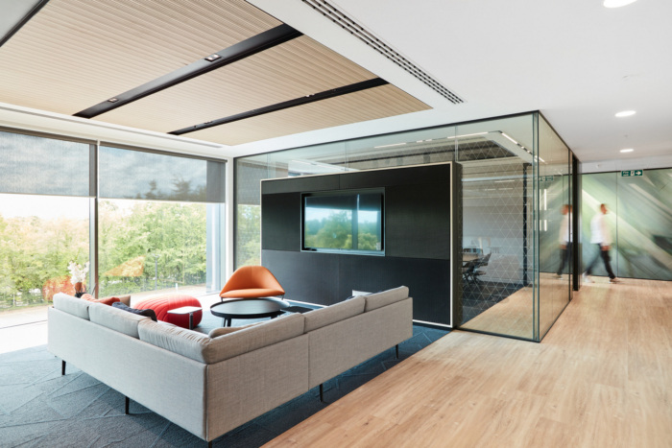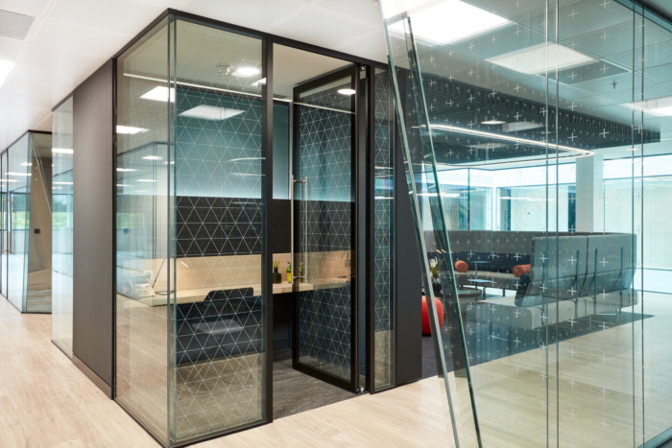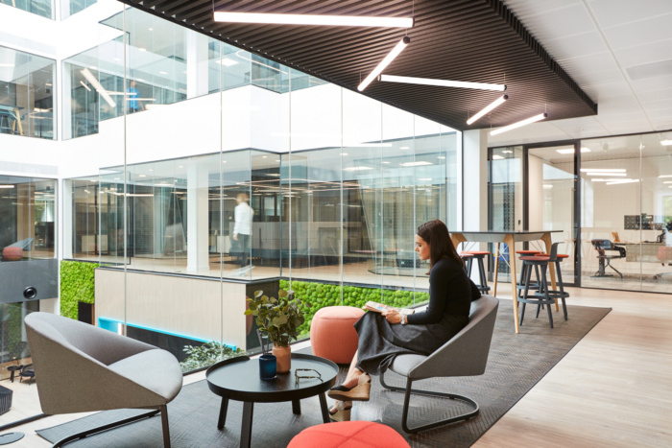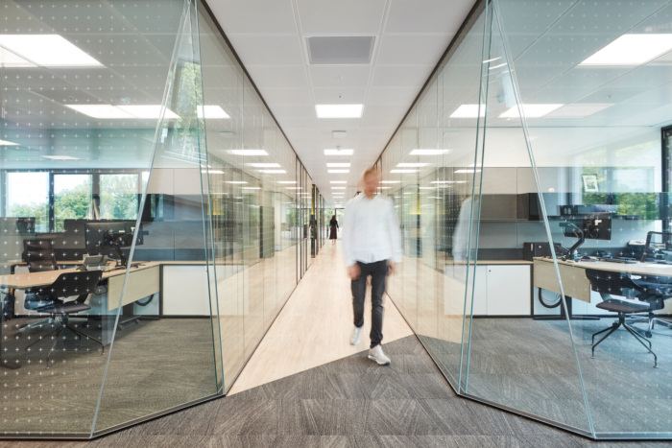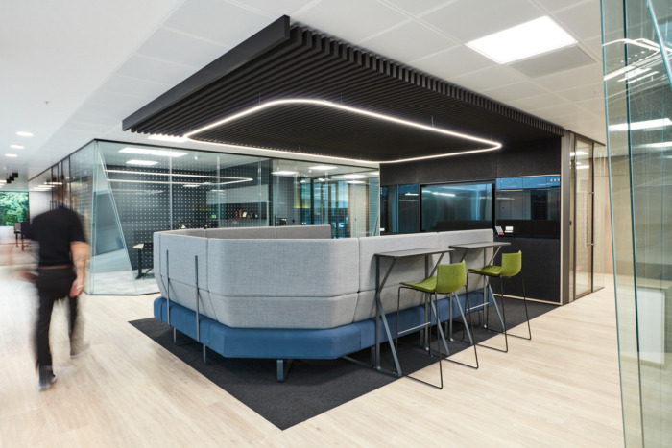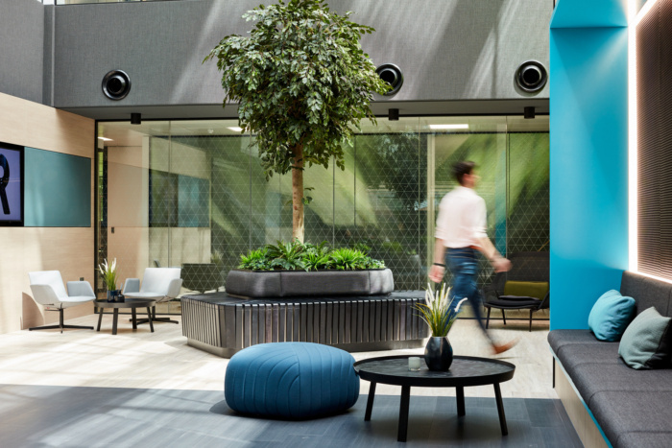
Global Insurance Company Offices – London
AIS has completed the bright design and build of the a global insurance company’s offices located in London, England.
This project challenged us to deliver a progressive, healthy and productive workplace whilst answering a brief that was largely formed around existing corporate guidelines. With almost half of the building’s occupants in individual offices, our goal was to improve the user experience and wellness potential for all staff – creating an environment that felt ‘open’ and unrestricted.
By working with the interior architecture to define local and acoustically superior collaborative spaces we were able to define the space in three concentric rings that wound their way out from the central, light filled atrium. This created a subtle but meaningful distinction between collaborative space, cellular offices and open plan. This innovative design allows employees to access collaborative spaces that are convenient to their workstations while managing acoustic problems that can arise in open plan environments.
The building itself stretches over four floors with a selection of collaboration areas, meeting rooms, tea points and service areas. All staff welfare requirements are fully catered for with a large open plan restaurant space with full commercial style kitchen capable of catering for 200 lunch covers. This break out area spills out onto a landscaped outdoor seating area which enables staff to take a break from their work in a natural setting. Getting maximum natural light penetration into the open plan environments was another crucial element of the project and the large glass atrium is a standout feature of the building. Maintaining sight lines and ensuring that there is always a view to the external windows from practically every point in the floor plate was also key. To achieve this balance of privacy and openness, we worked very closely within the buildings architectural grid.
Our client originally maintained a traditional style of workplace, but for this project we wanted to highlight their industrial heritage and chose to work with a palette of industrial materials used in a refined way. Specific attention was paid to the texture of materials, like the coloured mesh wrapping of insulation. Other features include considered detailing of joinery, for example, hot rolled raw steel to the t-point fronts and exposed sprinkler pinwork in reception and breakout areas sprayed in feature colours. By placing an emphasis on intelligent design and a departure from traditional corporate layouts, we have succeeded in creating a truly unique home for our client’s staff that highlights the best of their past while providing support for their team’s future.
Design: AIS
Photography: Tom Fallon
