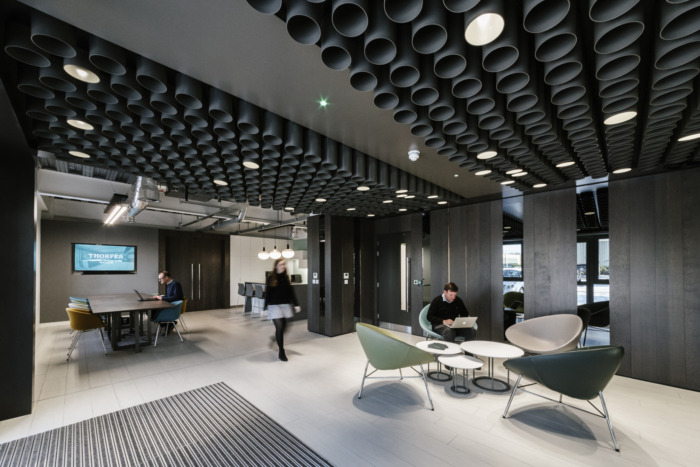
Thorpes Joinery Offices – Market Harborough
Thorpes Joinery with Natasha Cruder collaborated to complete the offices for Thorpes Joinery, a bespoke joinery manufacturer located in Market Harborough, England.
Thorpes Joinery has been through a number of evolutions across their 70+ year history but the latest move is certainly the most significant. Based in Great Glen, Leicestershire for decades the family-owned company cultivated a reputation for quality and customer service, growing from a traditional joinery shop, to a multi-million-pound firm providing specialist joinery for prestigious projects within the London fit-out market.
In 2017 the company moved 10 miles down the road to a custom designed manufacturing facility in Market Harborough. This move brought several sites and nearly 100 staff under one roof and provided the opportunity to create a completely bespoke set up, one which would greatly increase efficiencies across the board.
The previous office set up was traditional and functional, but the move provided the opportunity to modernise across the entire workspace – not only in equipment and facilities, but also in the design principles applied.
Natasha Cruder led the interior design along with members of the Thorpes team, and their vision was of a contemporary workspace that encouraged collaboration, openness and modern working practices whilst simultaneously promoting Thorpes’ own abilities – the very definition of a working showroom.
The office is split across two floors, with the majority of the staff based on the first. This means the ground floor has been intelligently designed to showcase a wide range of specialist joinery. The entrance area feels darker thanks to the wavy feature ceiling comprised of plastic tubes of varying lengths, and two feature walls, one of black back painted glass and the other of walnut veneer with differing cuts and grain directions, allowing visitors the opportunity to see the effect that such differences can make to their own project elements.
This relatively dim area stands in stark contrast to the much lighter feel of the teapoint, the white laminate and grey stone worktops are well lit, adding to the inviting feel of this area.
Thorpes’ office team has clearly defined departments that work closely together throughout a project life cycle, so the need for areas that provide the opportunity to do so was obvious. To that end there is an emphasis on co-working throughout the office space, with several breakout areas provided for informal meetings or discussions, and centrally positioned teapoints to enable random encounters and further promote the culture of teamwork that Thorpes pride themselves on.
There is a real feeling of openness across all office areas, with clear lines of sight and well-lit workspaces ensuring that the new facility promotes collaboration and productivity both as individual units, and between departments. Every item of joinery from teapoints to the desks themselves were designed and manufactured in house, adding a showcase effect to what is an efficient office.
Design: Thorpes Joinery and Natasha Cruder
Photography: Olivia Johnston
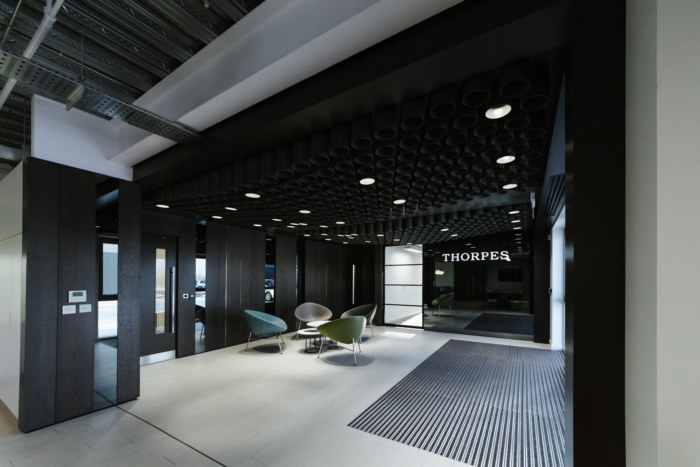
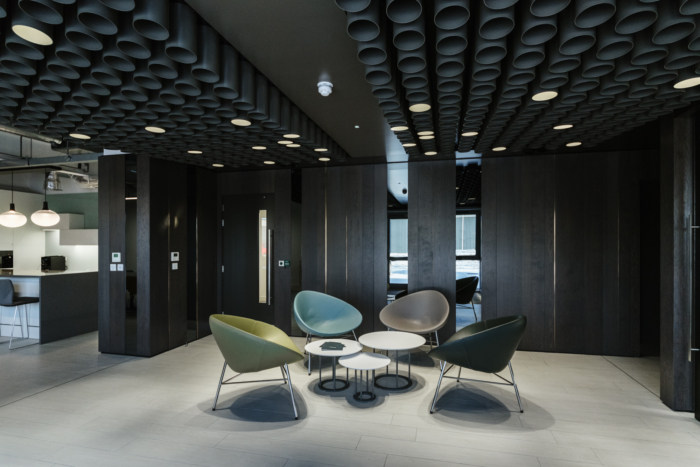
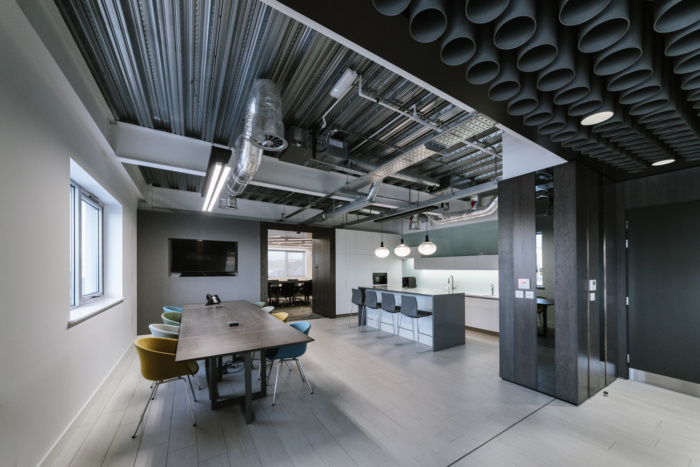
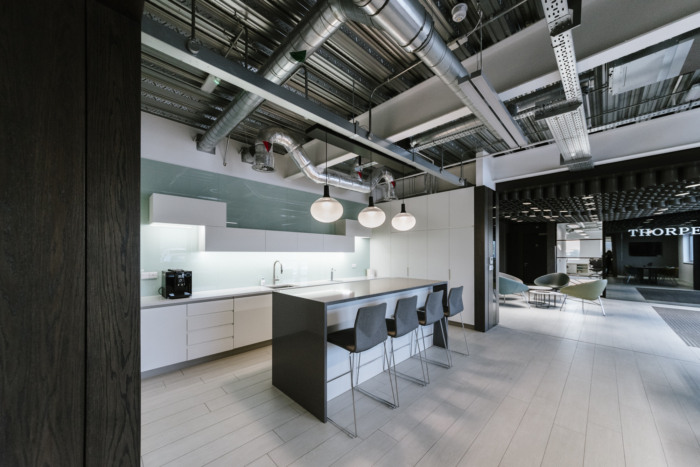
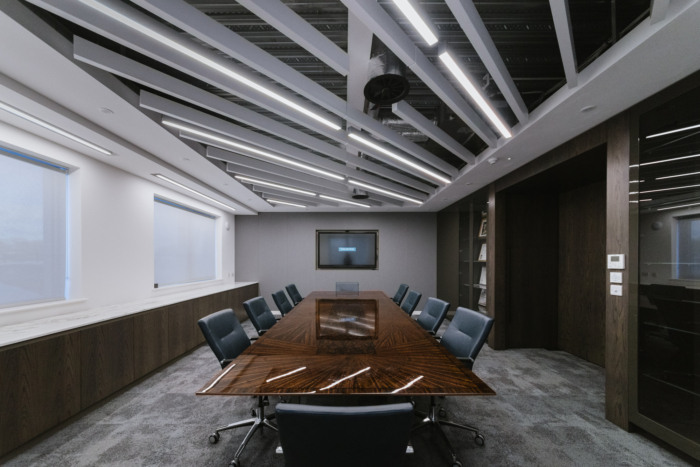
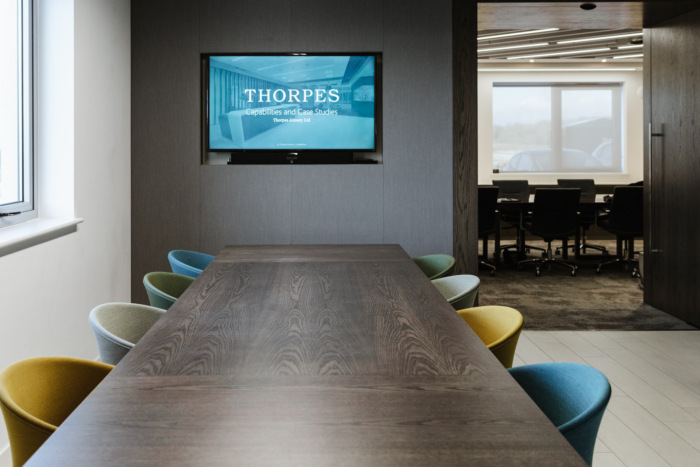
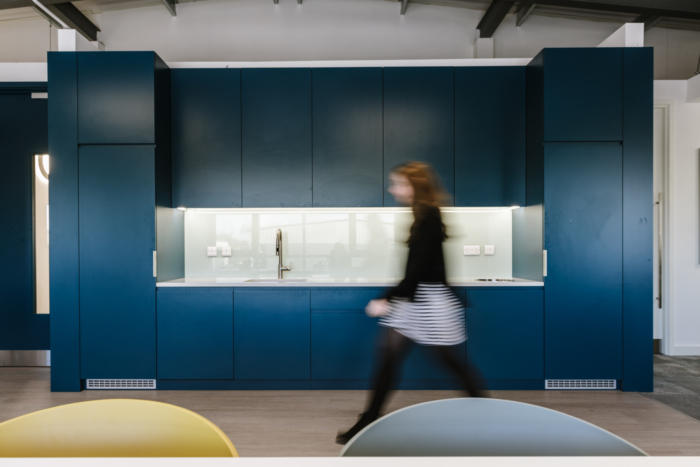
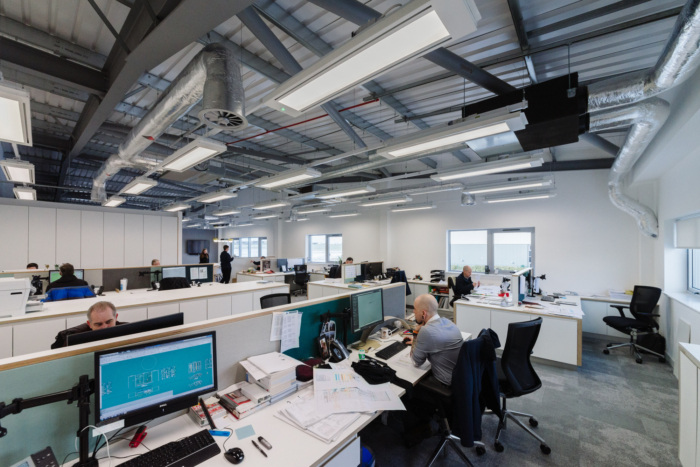
























Now editing content for LinkedIn.