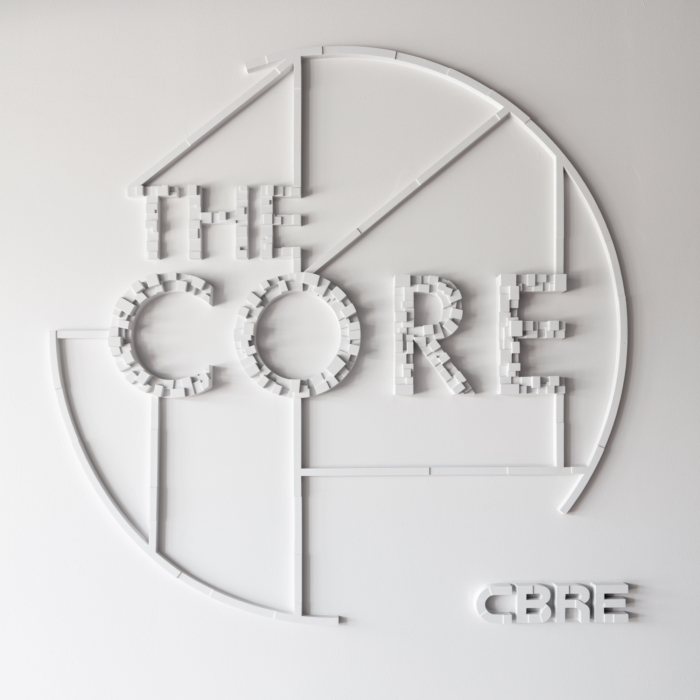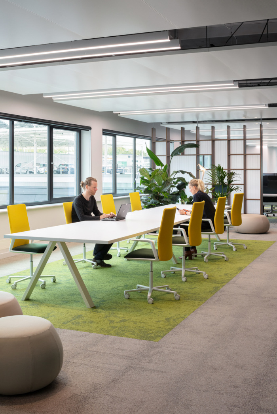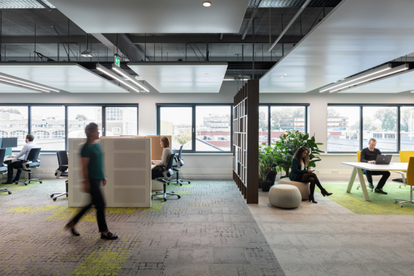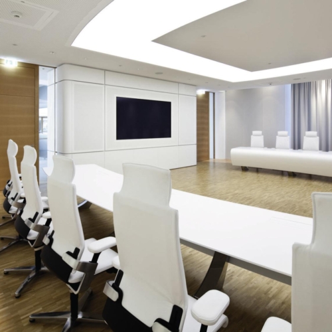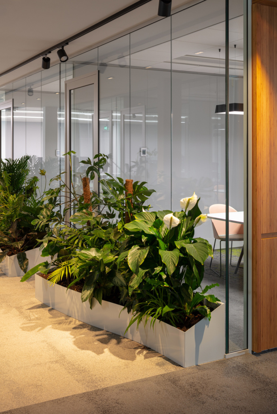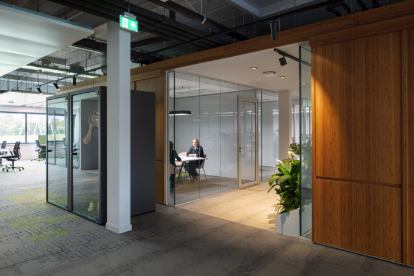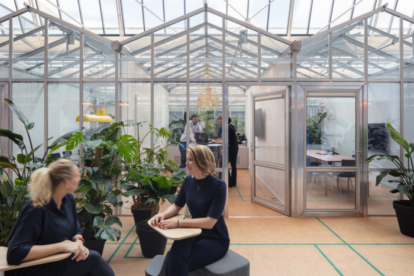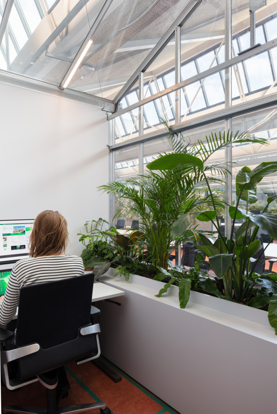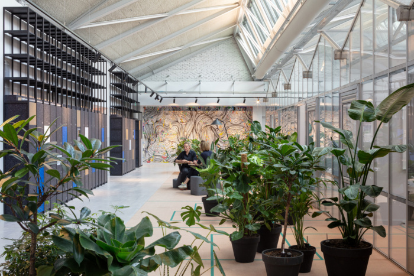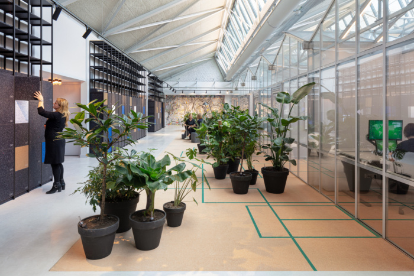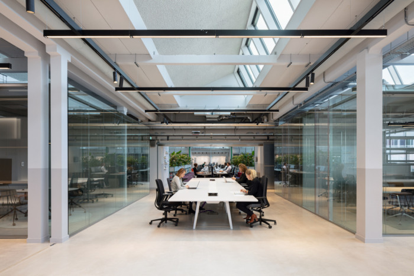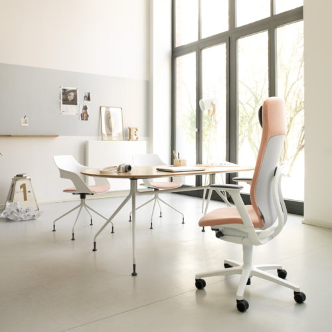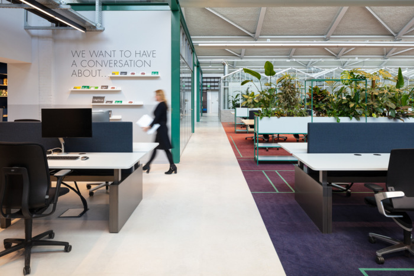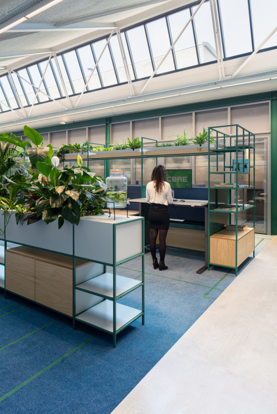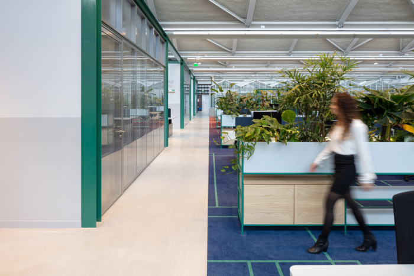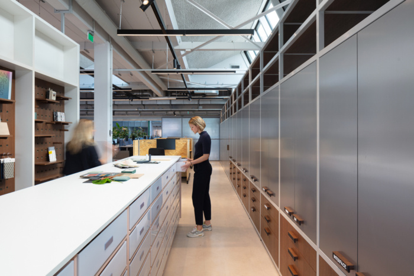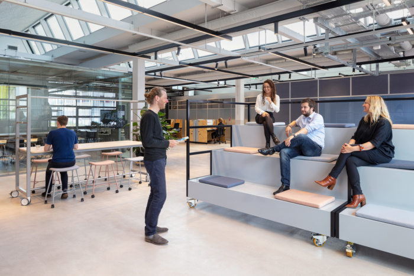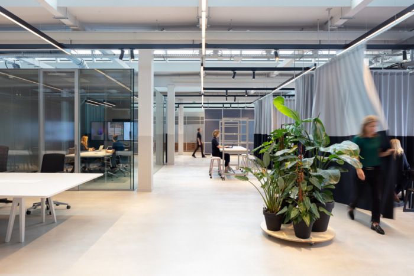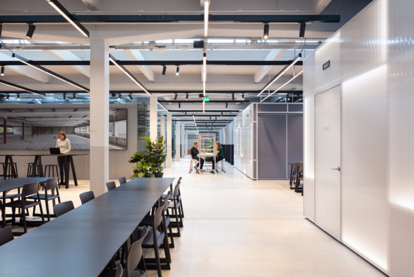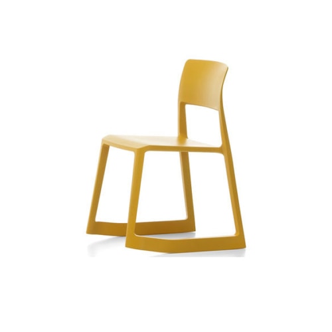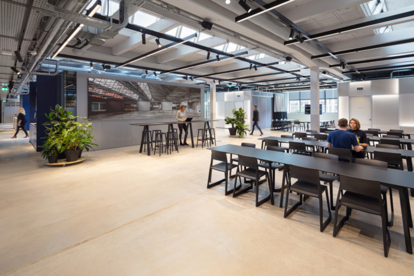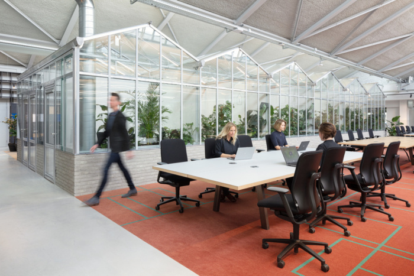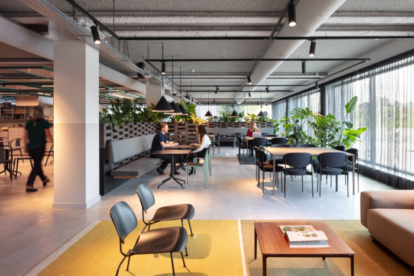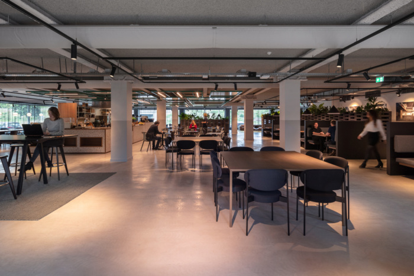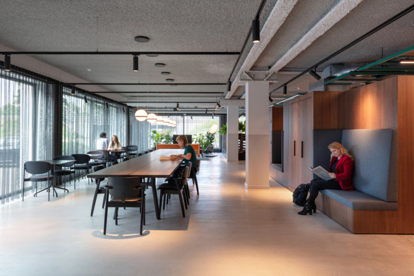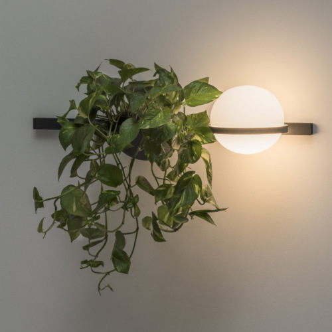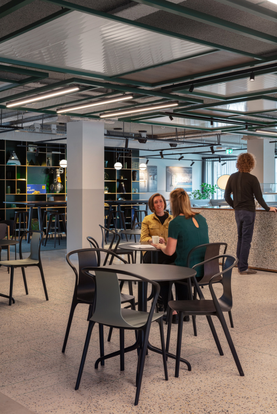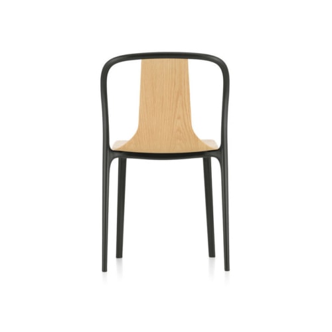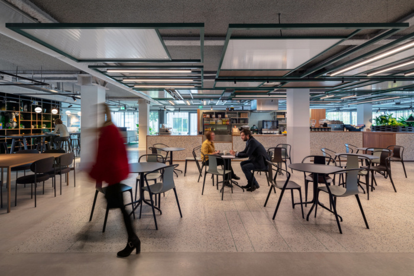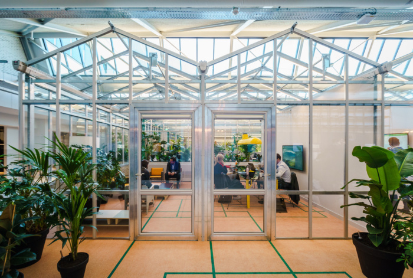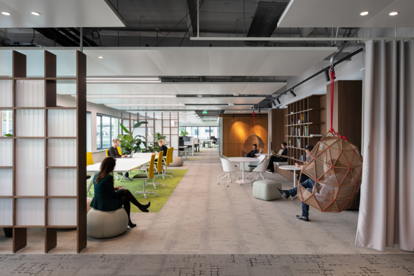
CBRE Offices – Amsterdam
CBRE has transformed a former garage building into the Core, a new multi-part design for their offices in Amsterdam that embraces healthy principles to encourage innovation in their practice.
CBRE has completed the transformation of their real estate and investment services offices located in Amsterdam, Netherlands.
CBRE radically transformed a former garage building in Amsterdam to be the new HQ in the Netherlands. Retaining the character of the building was a priority. The design is open – The Core has few internal partitions – and there are four zones: the Workshop, the Client Lab, the Library and the Cafe. The internal design promotes and facilitates collaboration and gives entrepreneurship ample space to flourish. The Core is an innovative, informal and healthy work environment in which people are at the center.
The Workshop is a lively place that’s full of energy and activity. Large project tables and individual workplaces are separated from each other by green plants. Northern light sheds through the authentic windows of the former garage roof. Most of the technique in this space is put away at the sides, to keep the roof free.
The Client Lab facilitates cocreation with clients. Light colours are used to create a lab feeling. The walls are flexible. Various settings can be made here, according to the needs of different meetings and events.
In the Library people can focus. Natural materials and colours are used, creating a peaceful ambience that stimulates focus and deep work.
And finally everything comes together in the Cafe. Here colleagues and clients find each other for meetings and collaboration in an informal setting with good, healthy catering.
The Core is built on four core elements: Health, Sustainability, Smart/Tech and Cocreation. A smart building system enables CBRE to tailor the building’s functions to the preferences of its users. In addition, CBRE is aiming for the highest possible standards in terms of sustainability and health. For example, all of the recyclable materials in The Core have been brought into focus and CBRE has made use of cutting-edge research by the University of Twente on how the working environment influences the health, well-being and performance of office users.
Cooperation & Cocreation are facilitated throughout the whole building. Especially in the Café, which has the perfect ambience for informal meetings and the Client Lab which is extremely suitable for all kinds of cocreation in project teams or with clients.
Design: CBRE
Design Team: Ramon Beijen, Birgit van de Steenoven, Bente Bollen, Johan Pragt
Photography: Stijnstijl Photography & Tycho’s Eye Photography
