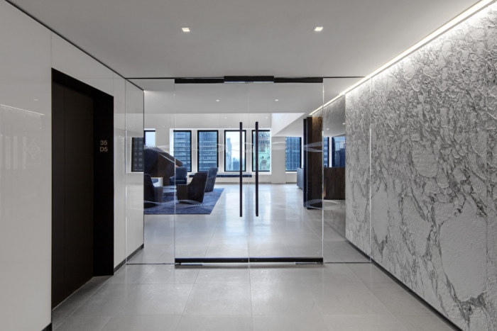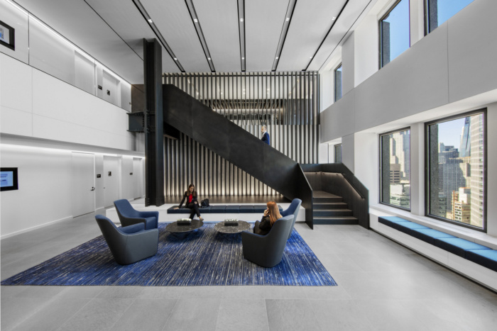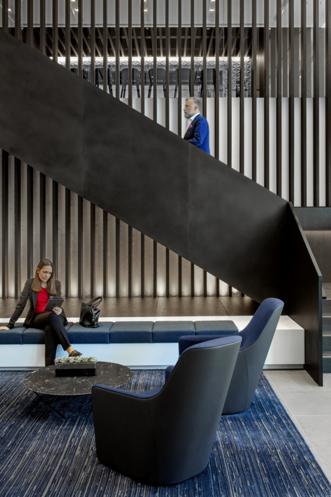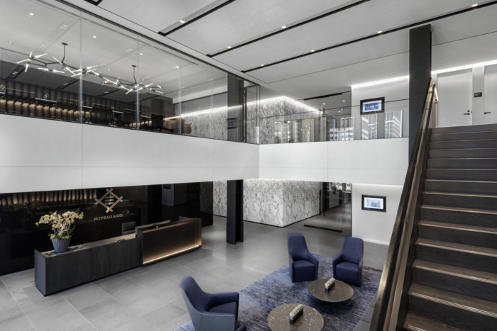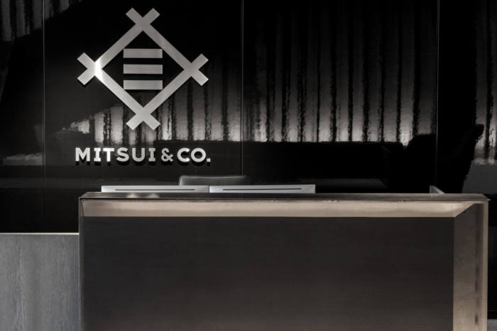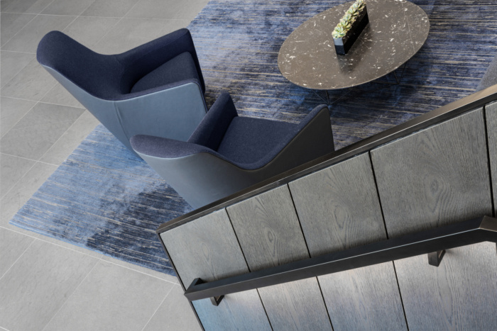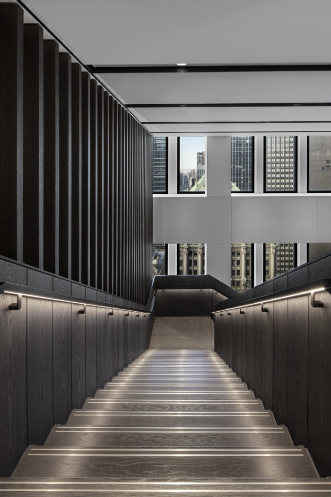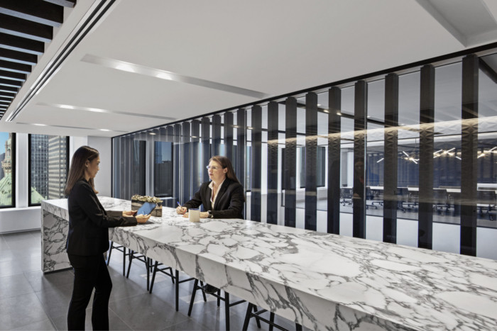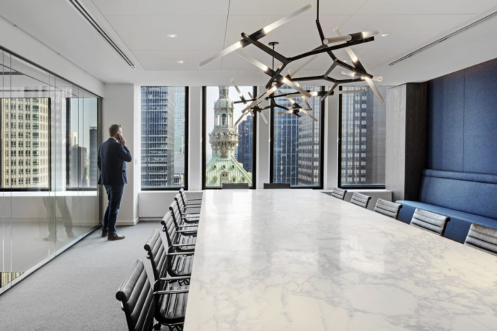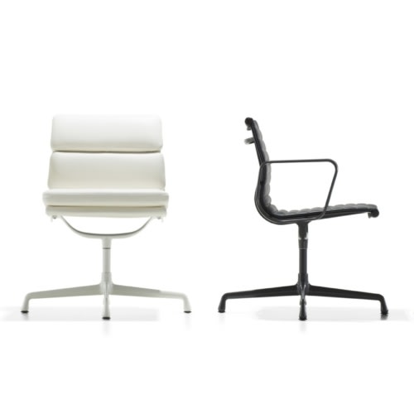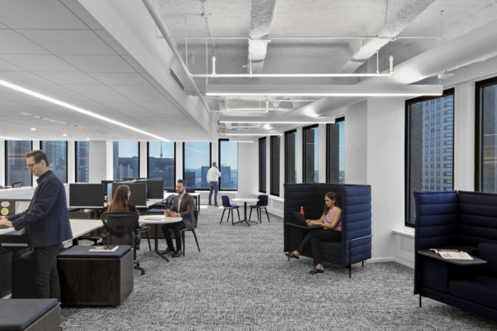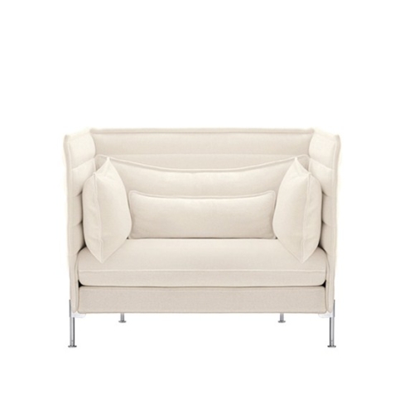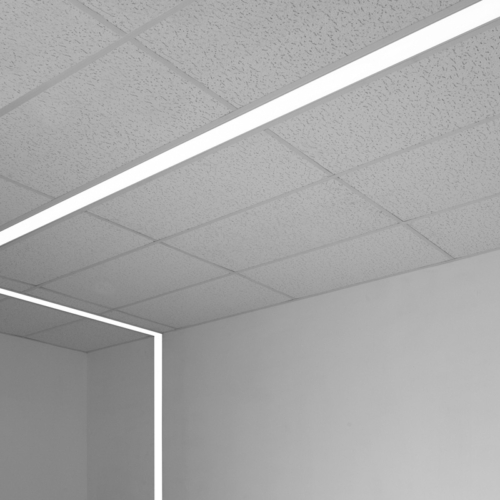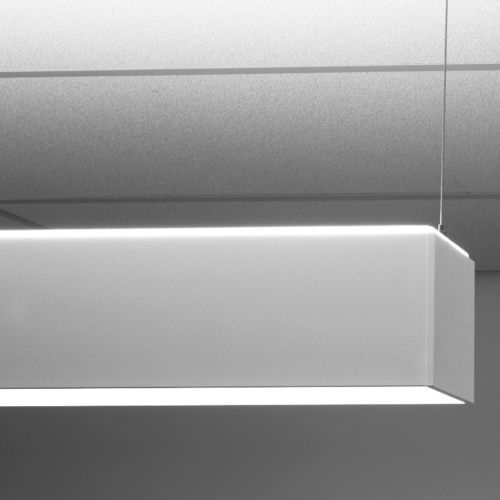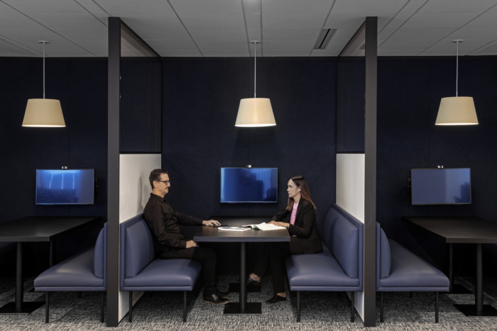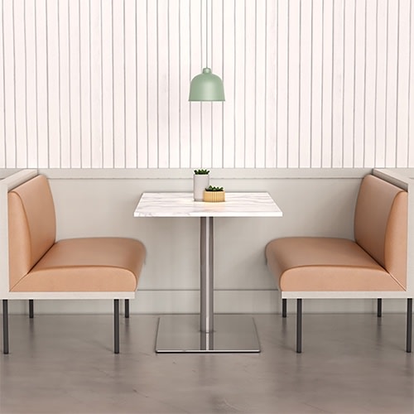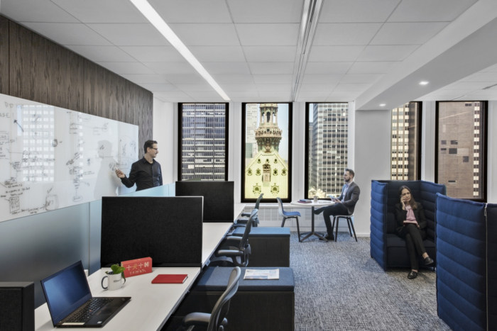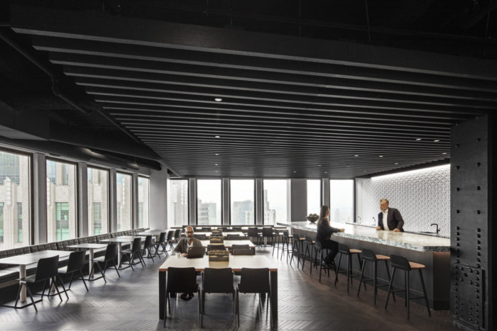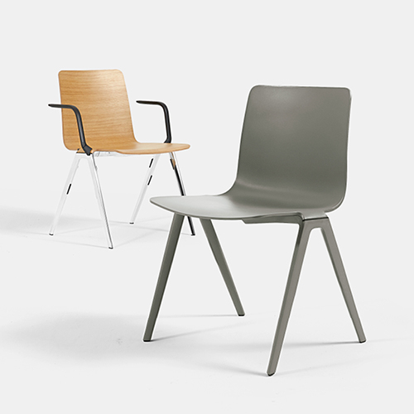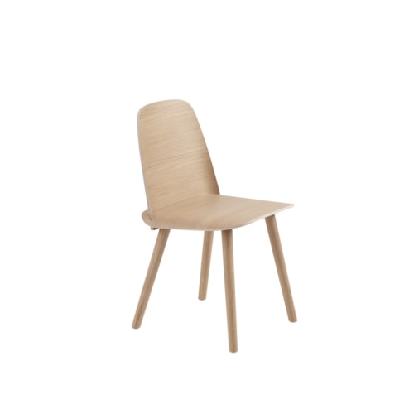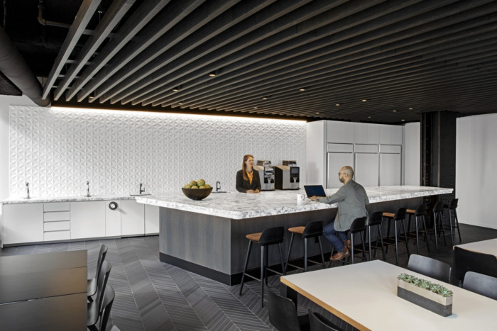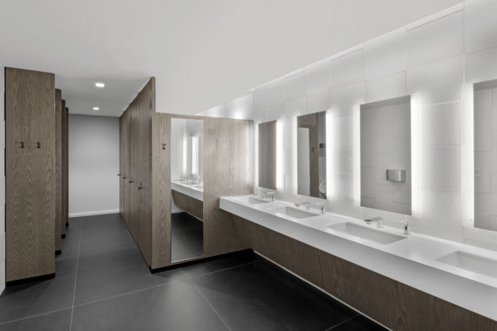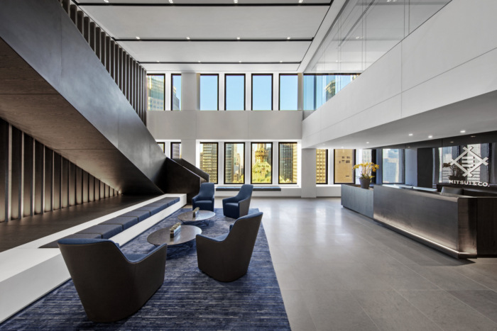
Mitsui and Company Offices – New York City
Designed to stand the test of time, Mitsui and Company weaves their strong company culture with a timeless landscape at the global trading company's New York City location.
IA Interior Architects have completed the design of the Mitsui & Company offices, a business management consulting company located in New York City, New York.
Mitsui & Co. (U.S.A.), subsidiary of Mitsui & Co, a diversified global trading, investment, and service enterprise headquartered in Tokyo, Japan, just completed a 91,000 rentable square-foot renovation of its U.S. headquarters in Midtown Manhattan. Mitsui has been a tenant in the prestigious MetLife Building at 200 Park Avenue since the building opened in 1963. To spearhead the new design, IA Interior Architects was asked to create the “office of the future” with a timeless design that would span the test of time, reflect the firm’s global reach, and strengthen its culture.
Prior to renovation, the two-story office was dark and dated. The various business departments were segregated and closed off from one another making it difficult to collaborate. Working through four phases over two years, IA transformed the office into a modern workspace with contemporary custom finishes, increased natural light, open workstations, and high-design amenities.
At the newly added welcome center, visitors and staff are greeted by an open, two-story stairwell and sitting area with stunning panoramic views of Manhattan. Glass, steel, and wood mixed with pops of indigo work together for a fresh, sophisticated look. A two-story, textured wall of Italian marble spans the open reception area, juxtaposed with a modern conference room encased in glass on the second floor.
IA increased the number of workstations by incorporating three modular sizes into the layout, each custom designed and easily rearranged for flexibility and collaboration. File storage reduced by 70 percent made way for beautifully appointed meeting rooms, outfitted with touch-screen monitors and state-of-the-art technology. A large corner café with sweeping city views, exposed steel beams, and herringbone floor is possibly the most prominent addition to the space. The café offers comfortable, lush seating areas in a hospitality setting, and features an oversized marble island for gatherings, coffee breaks, and catering spreads.
The president’s suite houses the only private office in the space. Not unlike the rest of the workplace, this corner suite features custom millwork and furnishings, along with a sitting room, conference room, pantry, and restroom.
The finished space delivers tangible and intangible changes for Mitsui USA. The new, modern environment is better equipped to meet the needs of present and future staff. The timeless open-office design and luxury amenities encourage teamwork and circulation among the various departments, creating a more cohesive and unified company primed for the next 60 years at 200 Park Avenue.
Design: IA Interior Architects
Photography: Eric Laignel
