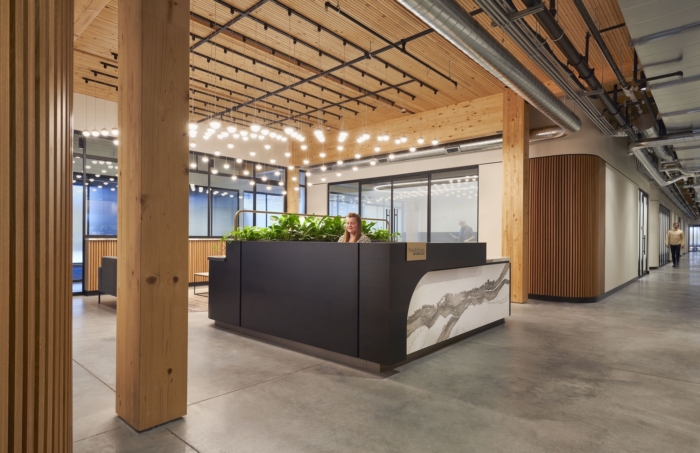
Fredrikson & Byron Offices – Des Moines
Fredrikson & Byron embody the “where law and business meet” motto in their new Des Moines offices, an elevated experience for both their clients and employees with room for future growth.
Unispace designed the Fredrikson & Byron offices with thoughtful and fun lighting to complement the architecture in Des Moines, Iowa.
International law firm Fredrikson & Byron prides itself on being “where law and business meet” by bringing business and entrepreneurial thinking to their work with clients and operating as advisors and strategic partners.
The Minneapolis-based law firm partnered with Unispace to help them transition from a typical law office design to a modern and polished space, with areas to support client related activities and attract and recruit talent. Speed of delivery was a crucial component of this project, and one where Unispace was able to exceed expectations by providing cost and design transparency through their 3D modelling and visualization software, uniBIM. Key stakeholders were able to see changes and make decisions, allowing Unispace to progress quickly without sacrificing on quality.
Using the unique architecture and exposed beams throughout the space as part of their inspiration, Unispace created a sophisticated and sleek look and feel, moving away from the legal industry’s traditional dark hues and carpeted floors. Custom fixtures and features throughout the office provide pops of color and subtle nods to Fredrikson & Byron’s brand. Windowed doors to the private offices lining the exterior offer access to natural light, and large planters create natural barriers for built in wellness. Various space types provide areas for different work styles and modes, like a focus room for refuge, an integrated library for organic touchpoints and collaboration, and a large conference room with retractable doors to support different functions and events.
The final space embodies Fredrikson & Byron’s mantra, “where law and business meet,” reaffirming their strong reputation and solutions-based mentality. Despite construction challenges throughout the project, Unispace’s agile approach allowed teams to seamlessly interact and overcome hurdles and deliver a workplace that met the client’s vision. They were very happy with the outcome and impressed with Unispace’s commitment to keeping the integrity of the building.
Design: Unispace
Photography: Christopher Barrett
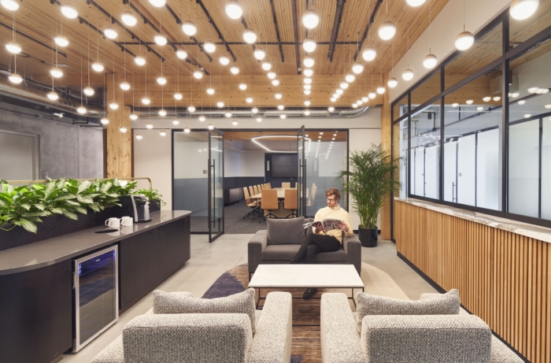
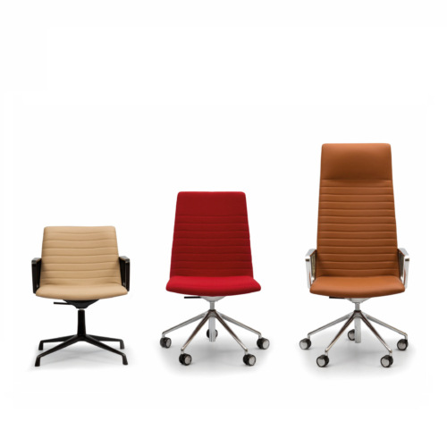
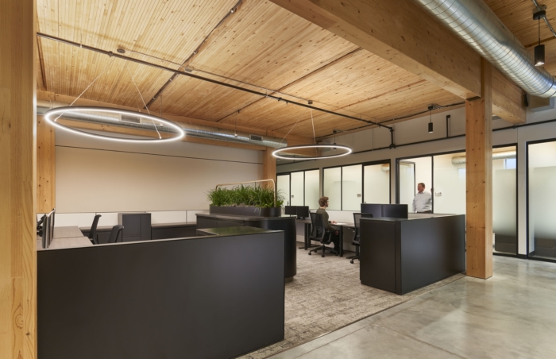
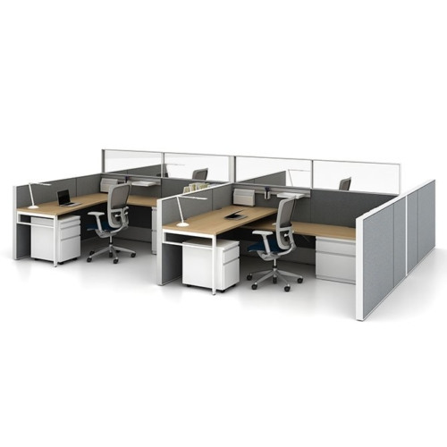
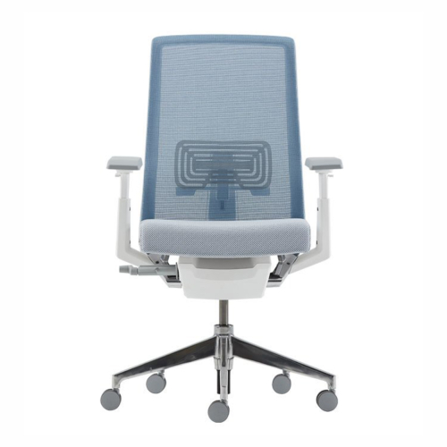
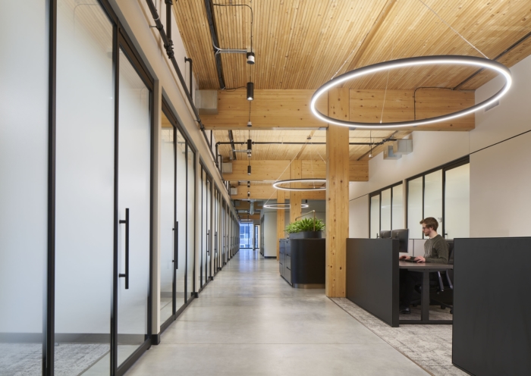
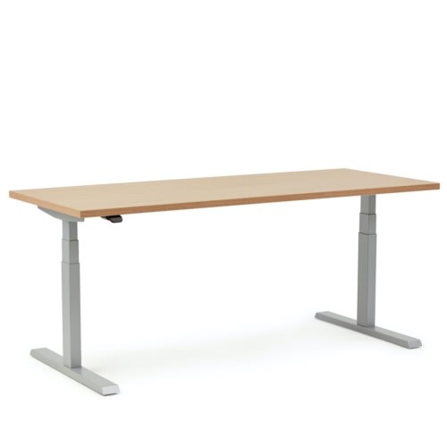
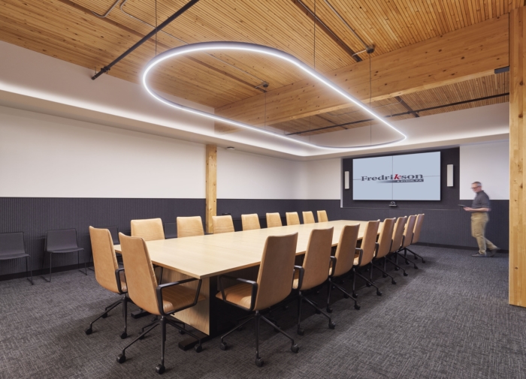
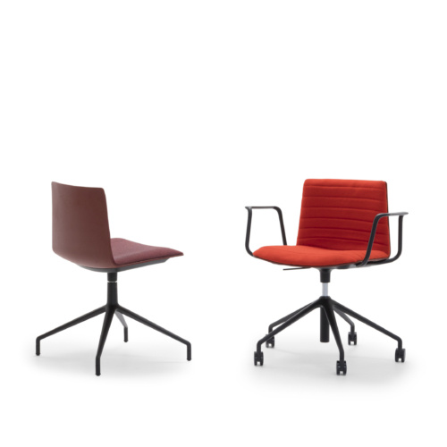
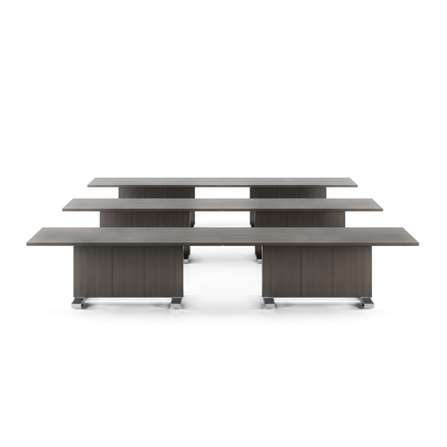
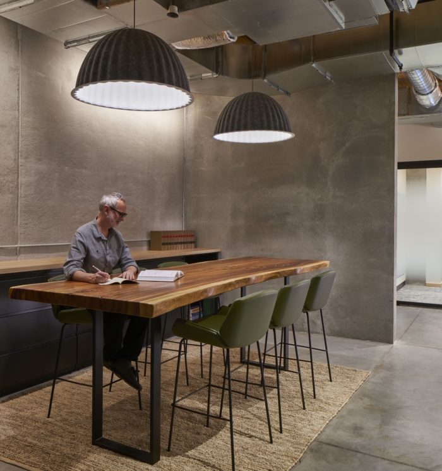
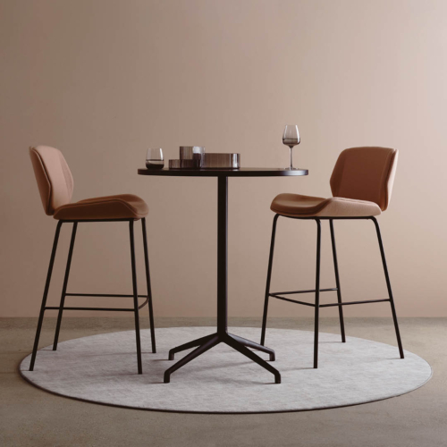
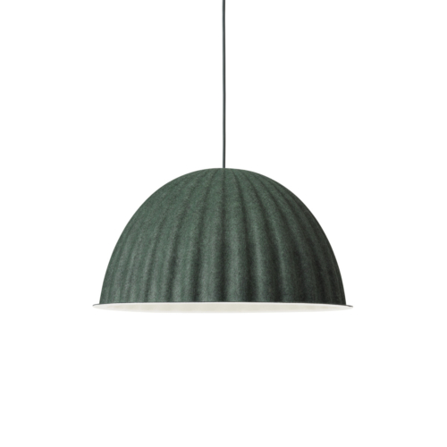
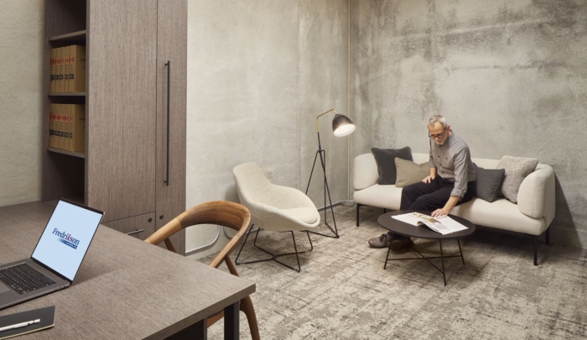
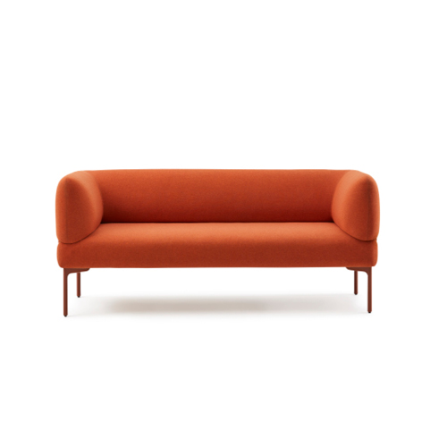
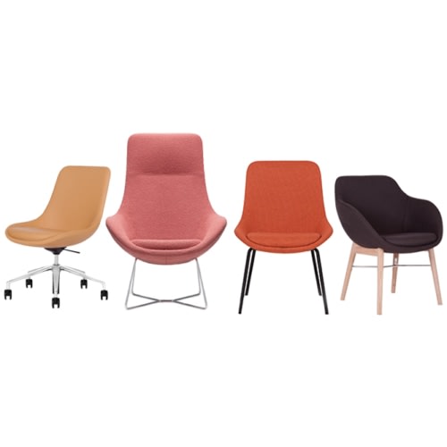
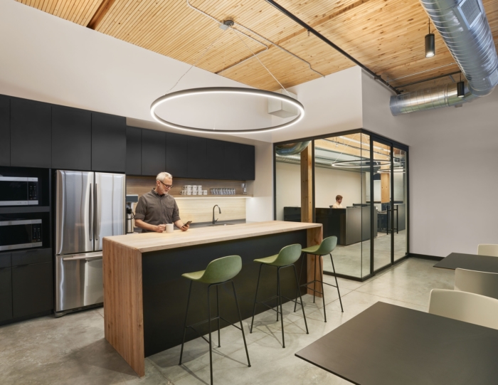
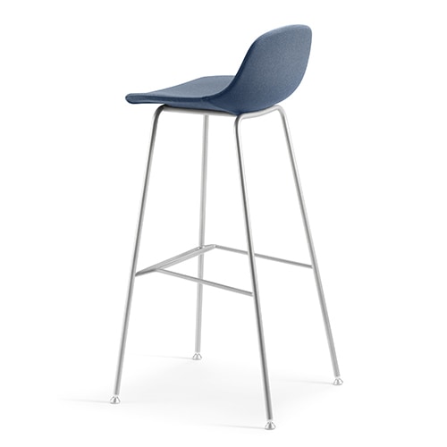
























Now editing content for LinkedIn.