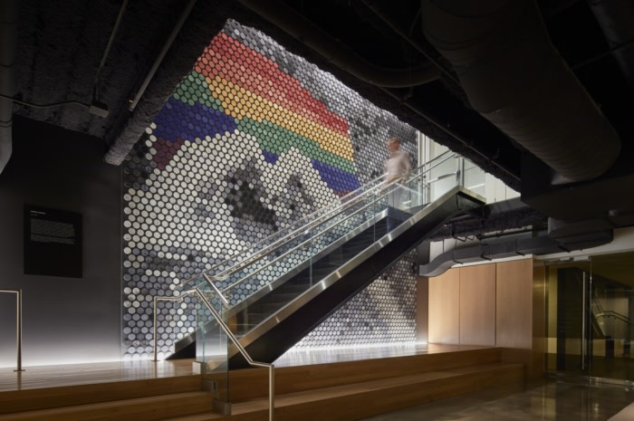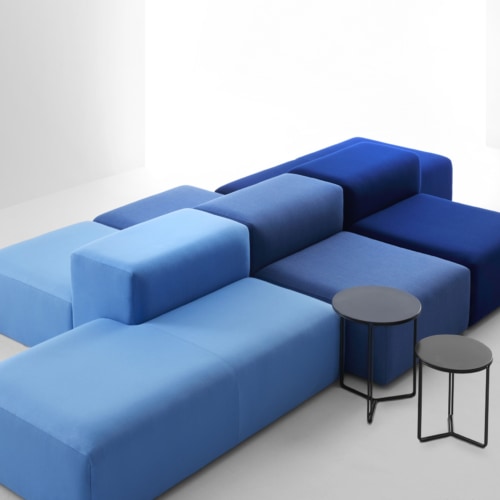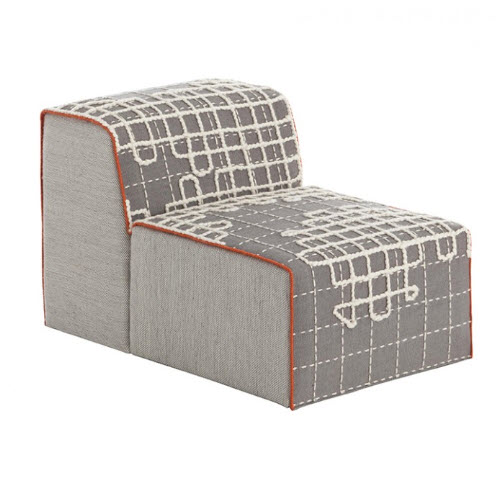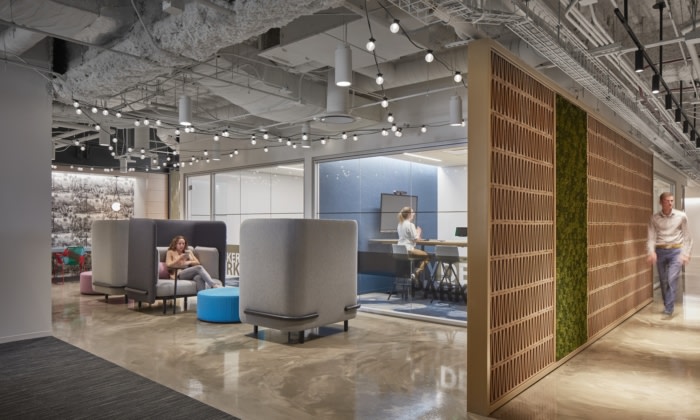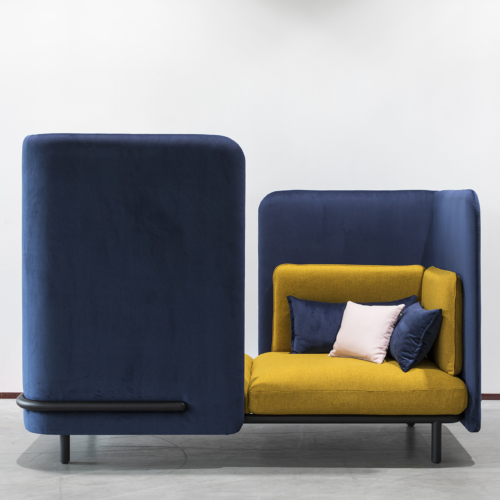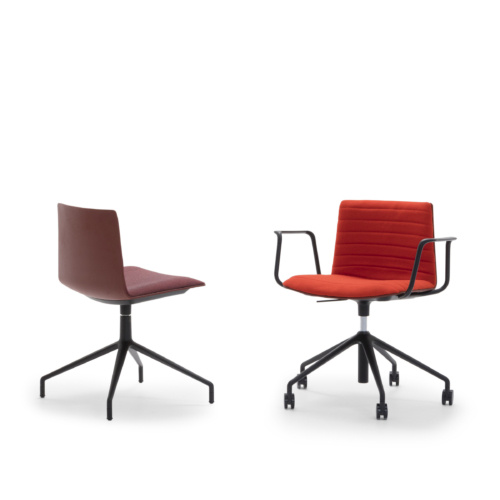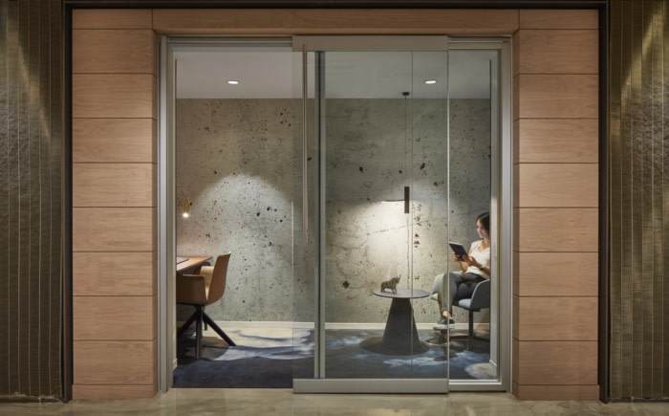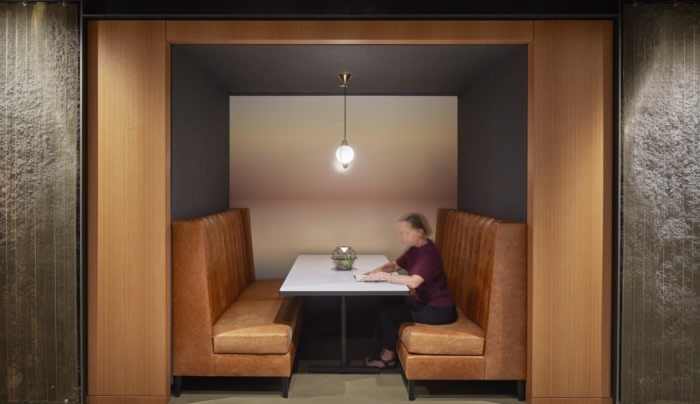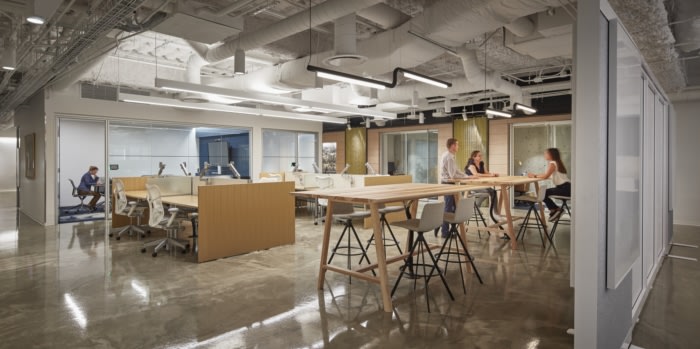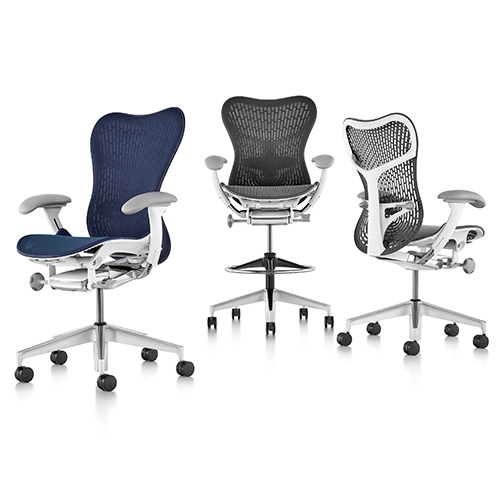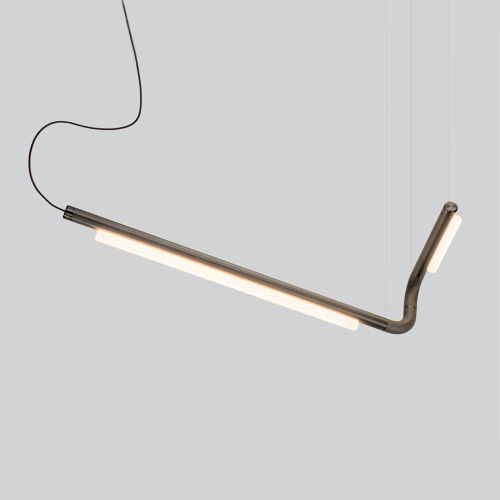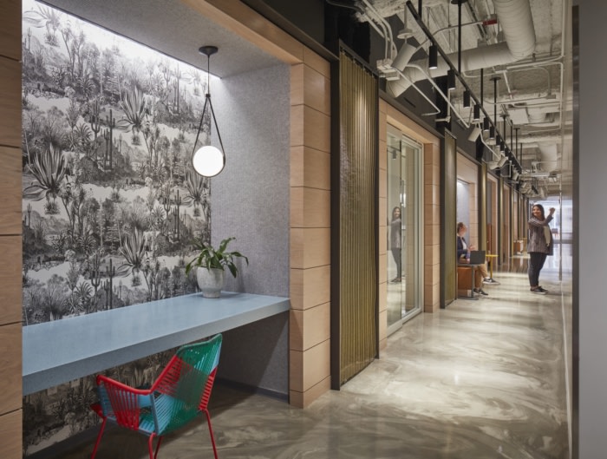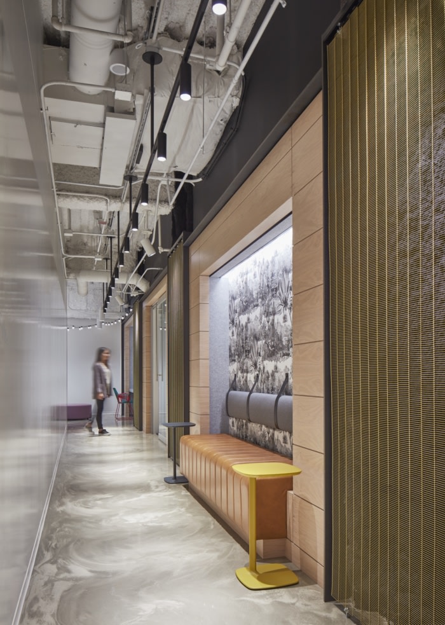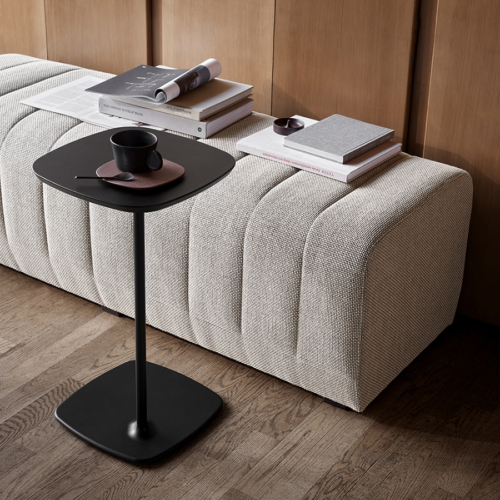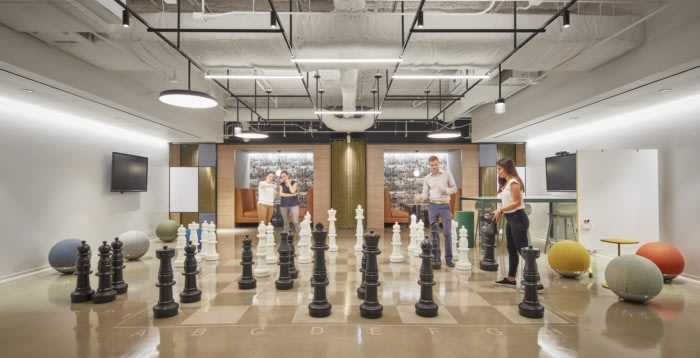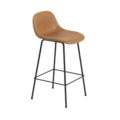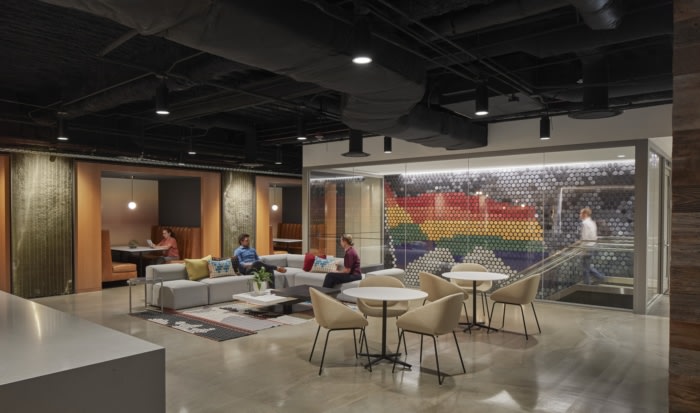
Confidential Financial Services Client Offices – Chicago
Proud of their Chicago roots, this financial services client wanted a headquarters office to celebrate all aspects of the company and the city; a space that embraces collaboration, focus, and learning.
Gensler was tasked with designing a space for a confidential financial services client with dedicated private offices in Chicago, Illinois.
The interiors pay tribute to the Windy City through materials such as steel, concrete and wood, and incorporate Chicago’s grid-like system in how the workplace is organized.
The expanded office spans multiple floors that are joined by an open staircase to promote connectivity. A dynamic feature wall anchoring the main staircase features imagery celebrating the firm’s culture while also engaging workers with what’s happening in their city and across the globe.
Taking cues from the original design of the space – also completed by Gensler – each floor of this new office stack was re-evaluated to tie into the concept of “Chicago City Roots”. Spaces throughout the workplace offer a variety of seating postures, providing employees with the flexibility to choose between settings for activity-based workstyles.
The main floor is anchored by the trading floor as well as function areas for congregating. Additional spaces allow for more opportunities to connect, including entertaining and learning zones, that attract new talent and cultivate the firm’s culture.
On the fifth floor is the “Urban Garden,” a unique zone that encourages workers to connect and restore. Incorporating inspiration from various outdoor spaces throughout Chicago, this flexible space balances areas for hands-on collaboration with private focus rooms and touchdown spaces.
The sixth floor expansion is comprised of workstations with sit/stand functionality, a large training room, a library/study space, and a bar and lounge area. The bar/lounge area takes cues from some of Chicago’s beloved hospitality spaces with a beer tap dispenser, comfortable seating, and vibrant atmosphere.
Anchoring the office’s theme of “learning,” a large sub-dividable training room allows for in-person learning sessions as well as hands-on mock-trading and digital trading. After hours or on days without formal training, the large television screens can be used to watch events, offering team members additional opportunities to connect on common interests and build company culture.
Design: Gensler
Photography: Tom Harris
