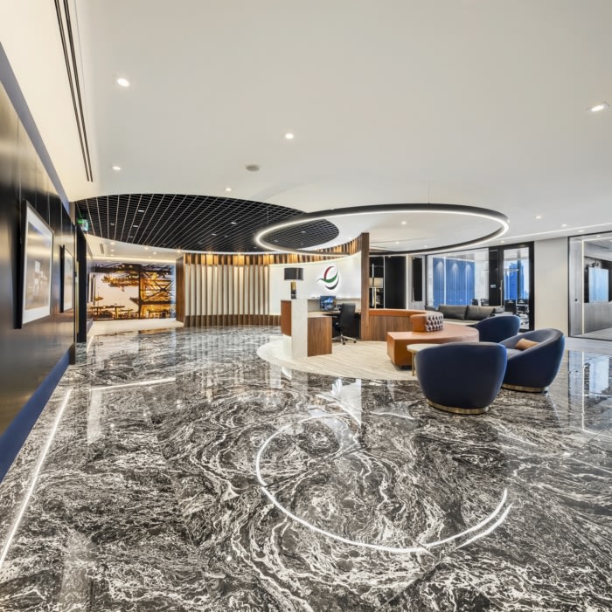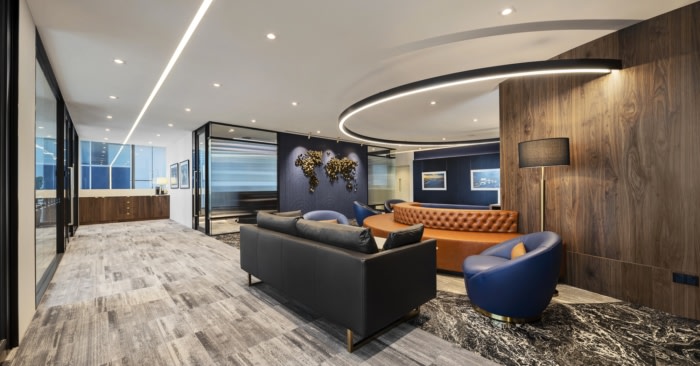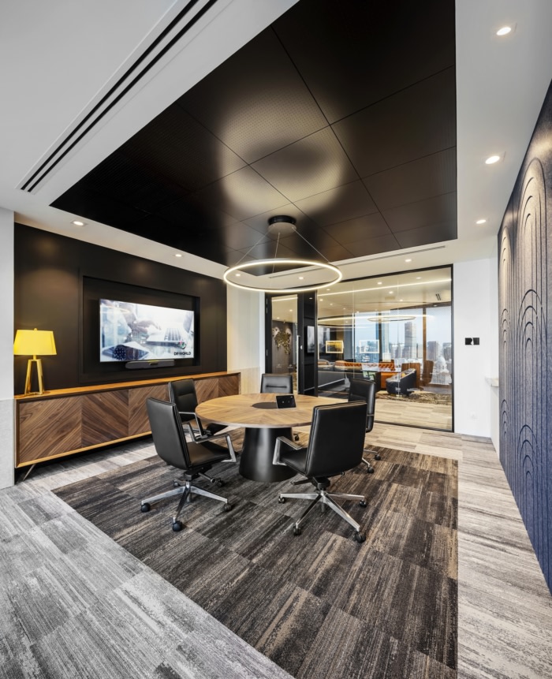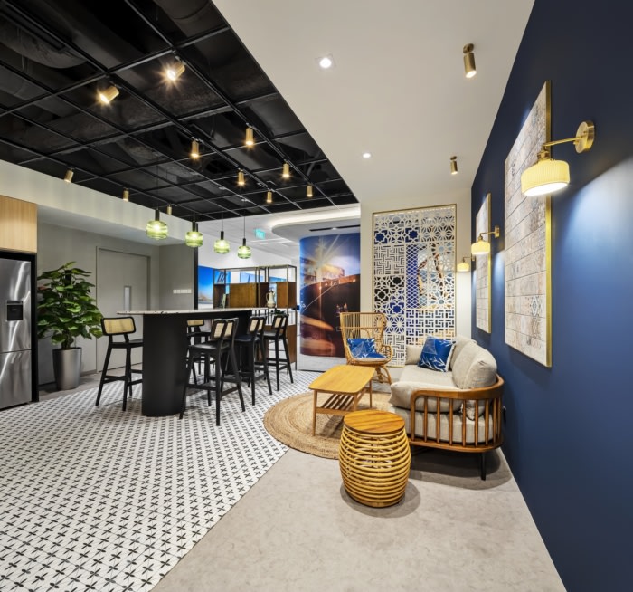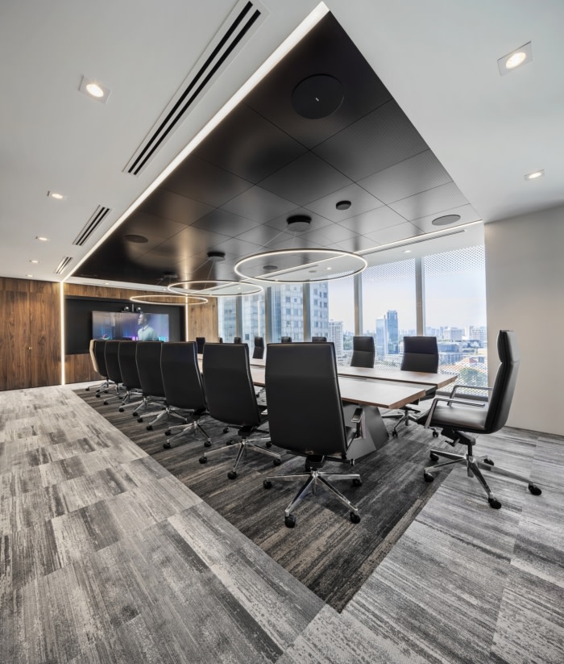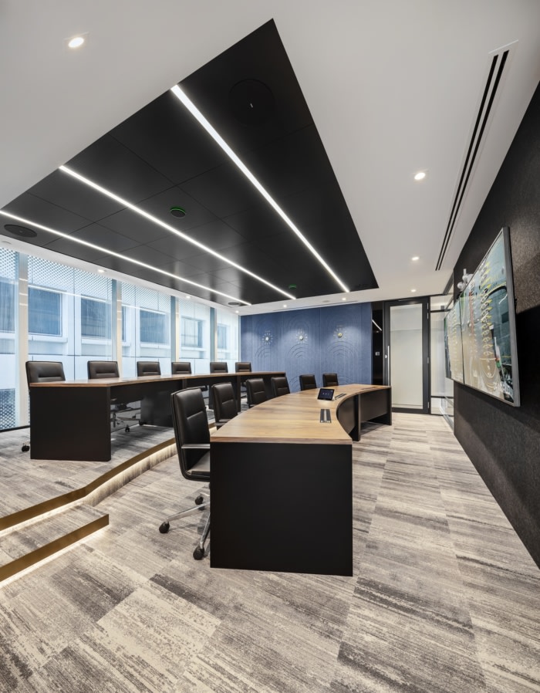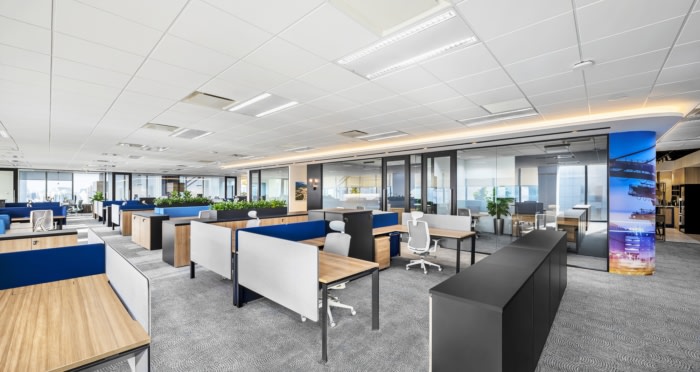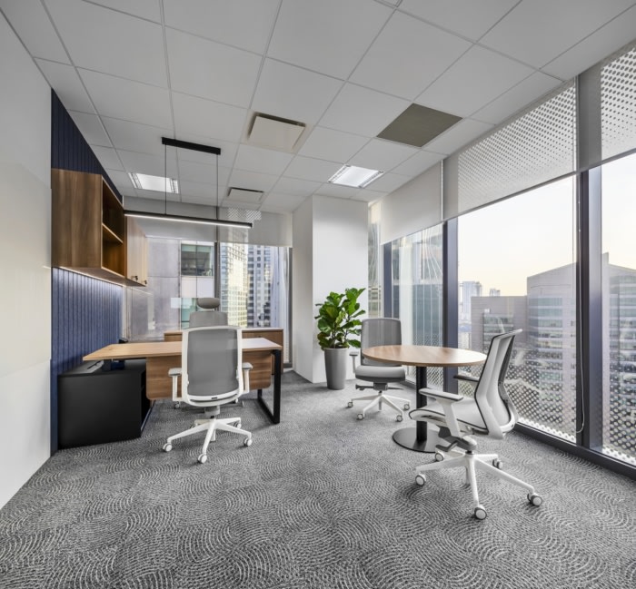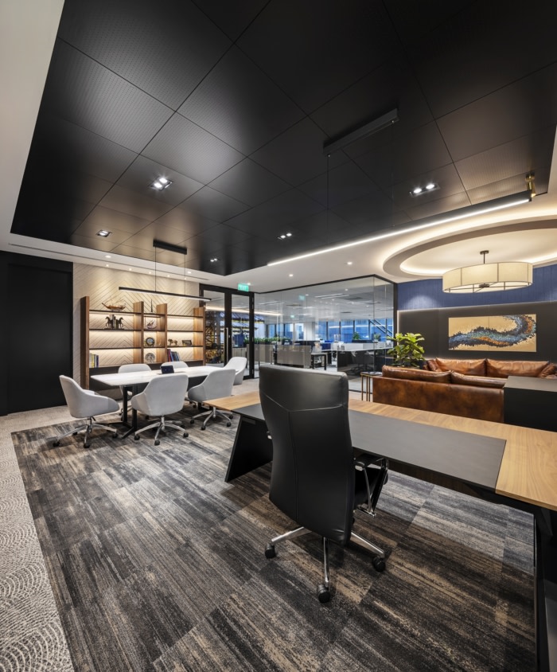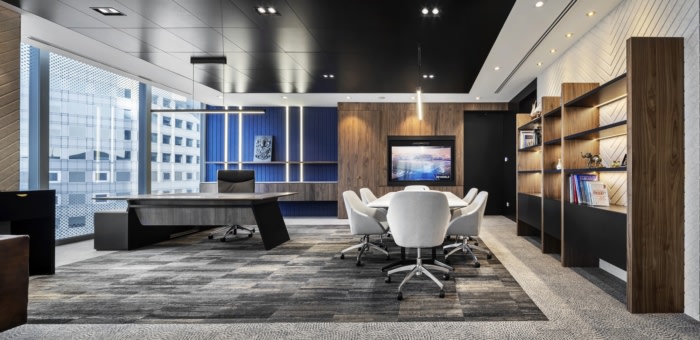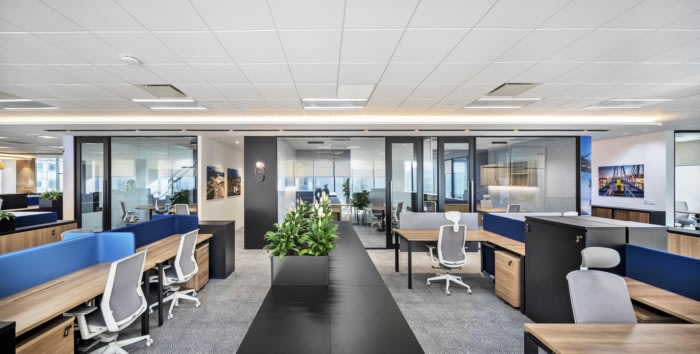
Confidential Client Offices – Singapore
Motivo designed and constructed a sophisticated executive office for a private client in Singapore.
The entire process from shortlisting of the ideal office space to meeting with the expectations of an exclusive presence in Singapore, to the design planning and fit out were managed and completed during the pandemic with stringent restrictions in Singapore.
The entire floor plate is designed to impress the guests with a 3-dimensional reflection of the organization’s business and culture. The final product is a high end, functional and elegant workspace ensuring longevity for the client.
The Front of House
Upon arrival at the floor, the guests are greeted by a majestic and welcoming corporate wall intertwined with the front desk, which is highly inspired by the organization’s logo.The floor tiles magnify and mirrored the representation of curves and fluidity of the ceiling and vertical elevations. The rich texture and tone from the American walnut panels blends elegantly with the black articulation of the meeting rooms. Exquisite detailing in brass is used to highlight and elevate the appeals.
The series of external meeting facilities are lined along the perimeter window with the Board room witness the magnificent view of the heritage of Singapore and Singapore River. Each meeting room is tastefully dressed with immaculate application of finishes and complete with an impeccable level of professionalism.
The Working Area
Enclosed rooms for the Directors and internal meeting rooms are planned in a modular foot print to provision for the flexibility in potential change, for the future. The rooms are boxed with full height glazing panels to create transparency and encourage the openness of interaction.The open plan is nested in the heart of the workspace, allowing maximum natural lighting to penetrate through for an airy and conducive working environment.
The Wet Pantry is designed to be located at the 2nd entrance to facilitate convenience for the users’ accessibility. The sanctuary is tailored to create a winding down meet point for coffee and breaks, with a characteristic of its own fusion flavor of Asia.
Design: Motivo
Photography: Infinitude
