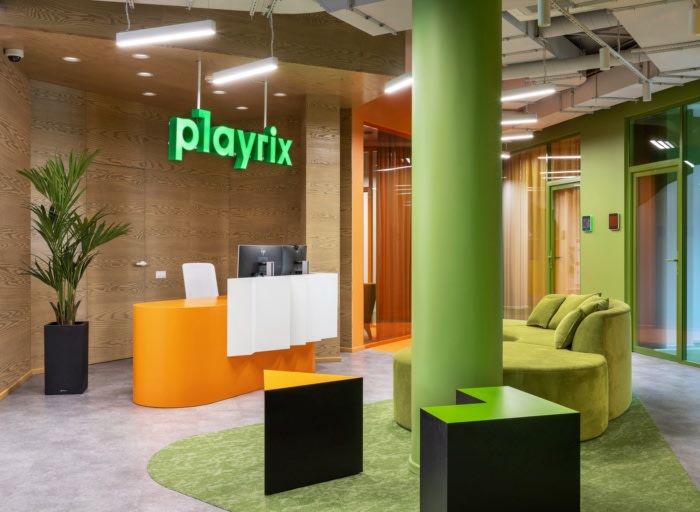
Playrix Offices – Minsk
One Design created a playful and functional space with bright and bold colors for the Playrix offices in Minsk, Belarus.
Interior studio One Design has developed an office design project in Minsk for the international company Playrix, which develops mobile games. Playrix is one of the top 3 most successful mobile publishers in the world and is the largest gaming company in Eastern Europe.
Our One Design team was given a space of 787m2. The room had many load-bearing columns among which it was necessary to place a large open space, a kitchen, a games room and many meeting rooms.
We wanted to get away from the standard corridors and 90 degree walls. So in our layout, passages of unusual geometry appeared, among which columns were hidden. The office had one sunny side, so the location of the open space on the left side of the office was unambiguous.
The company has its own branded colors that set a bright mood for the entire office.
We also had many meeting rooms. And we came up with the idea to make a unique design for each conference room. Since the company develops games, we decided that their heroes can be in the desert, on the water, in the rocks. So we stylized three conference rooms under this idea. In the desert, there are stylized dunes and cacti on the walls, a meeting room on the water has stylized waves on the walls, the sun and birds hanging from the ceiling, and a meeting room in the rock has voluminous convex corners from the walls and dark colors.
Also one of the main design techniques was the use of colored spots on the floor. This technique turned out to be very difficult to implement, since joining the oval shapes cut out of the carpet was not an easy task for the builders. In the open space, there are orange carpet inserts on the floor from which an orange column emerges and desktops with orange desktop partitions are placed on the same orange spot. And in the corridors there are colored spots, which partially enter the small meeting rooms, and the same color is the main one for this room.
In the center of the office there is a coferoint, with a large orange staircase. This area is also used for various events.
Our client has long wanted to use the graphics of the cities where their offices are located. So, with the help of a graphic designer, stylized cities appeared on the walls in the open space, where Playrix offices with their main attractions are located. This office has a kitchen. We visually divided it into two zones. Cooking area and seating area. Low window sills made it possible to make seating.
There is also a games room. Almost all furniture in it is mobile. Everything is easy to move and mix. This was necessary so that it was easy to transform the premises for certain tasks and activities. It was a pleasure for our One Design team to work with Playrix. The development of the design itself took place on the same wavelength. After developing this project in Minsk, Playrix turned to us for a design project for two more of their offices in other countries!
Design: One Design
Photography: Sergey Pilipovich
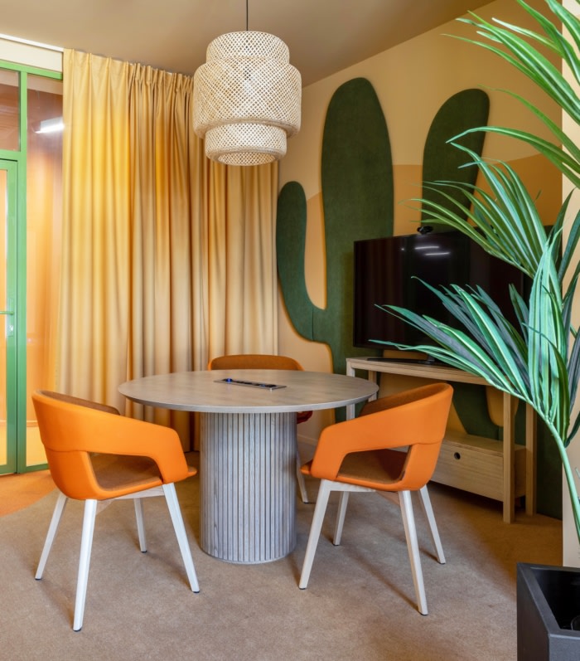
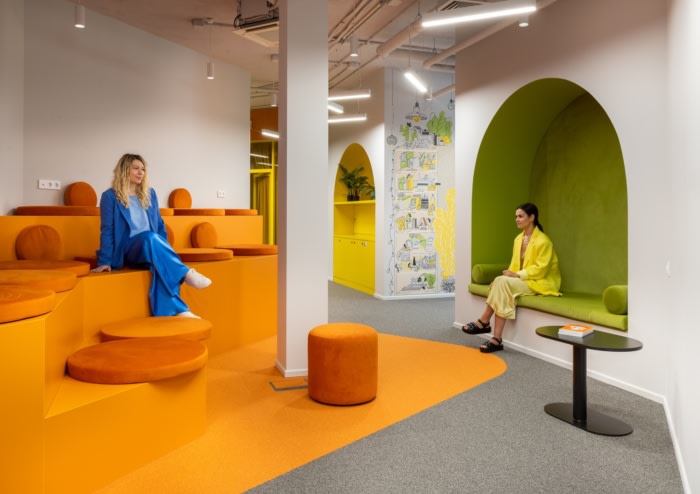
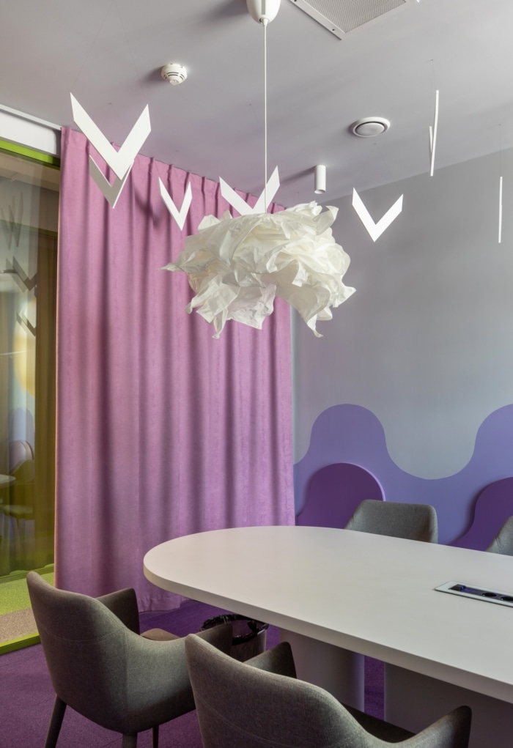
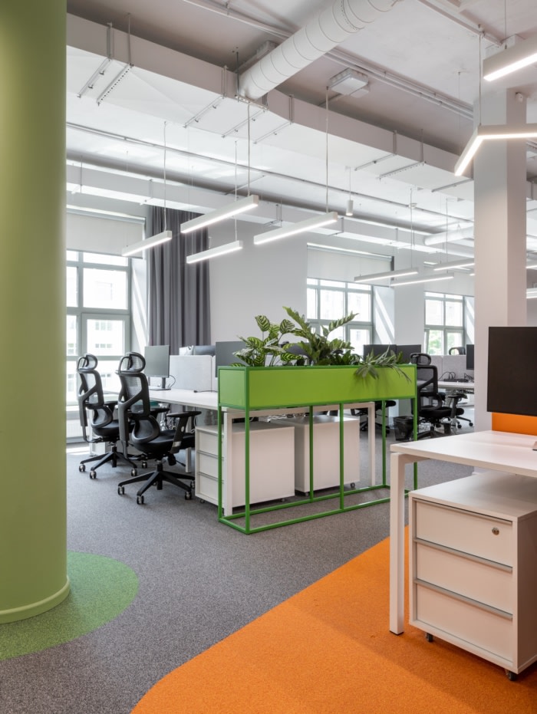
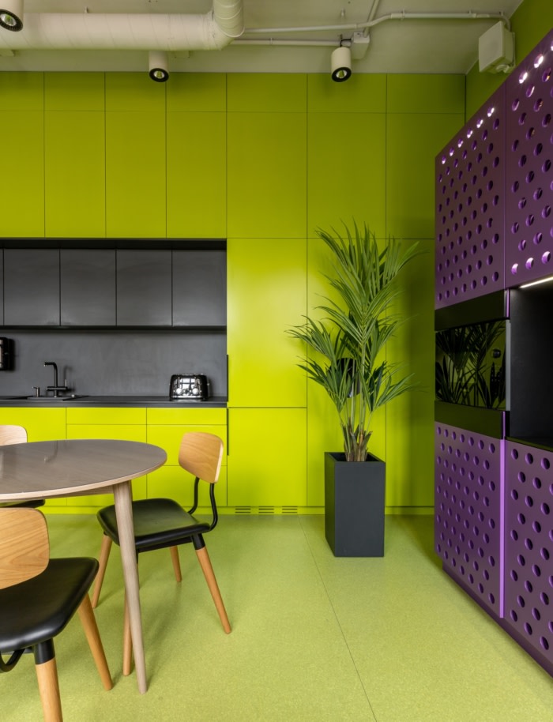
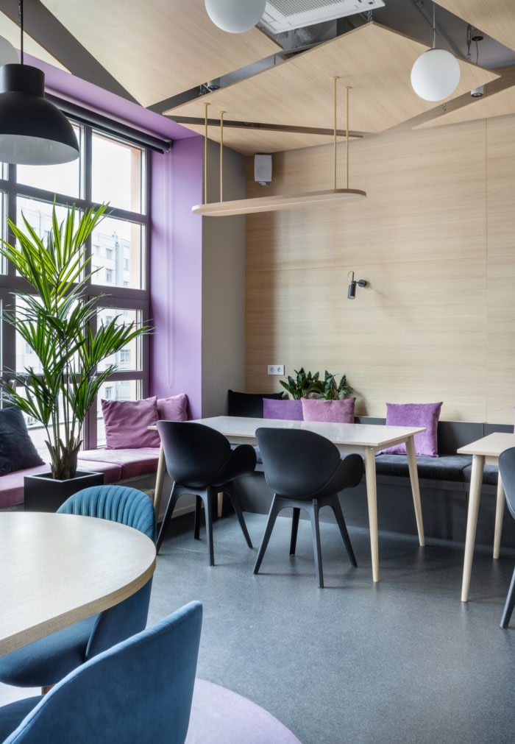
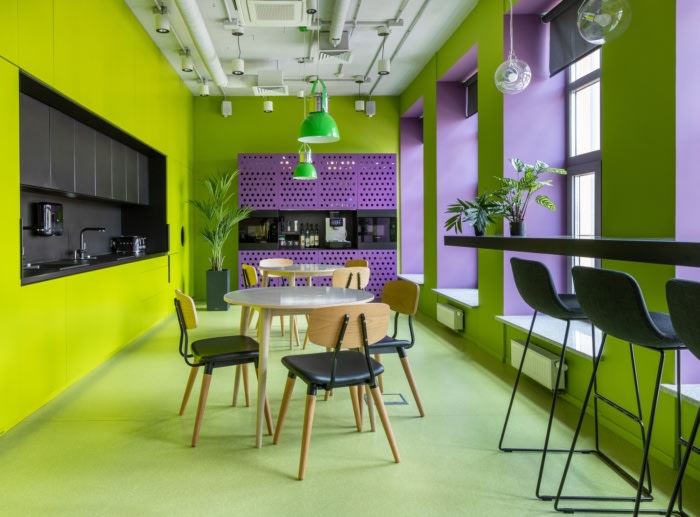
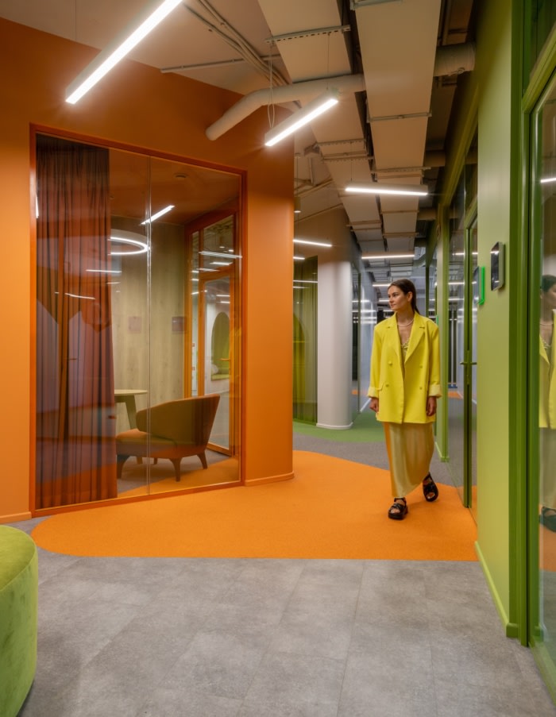
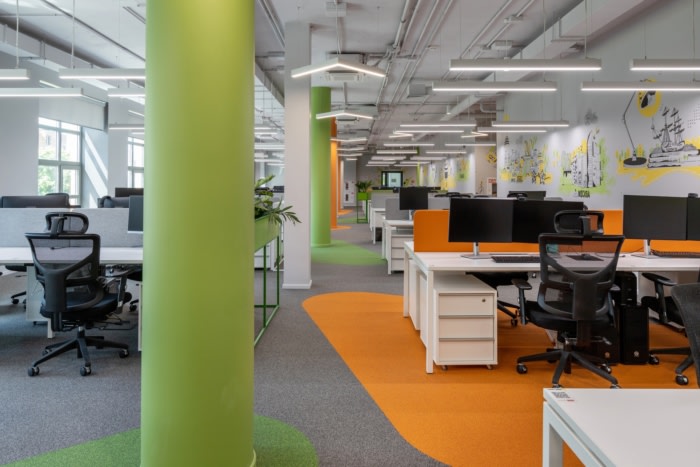
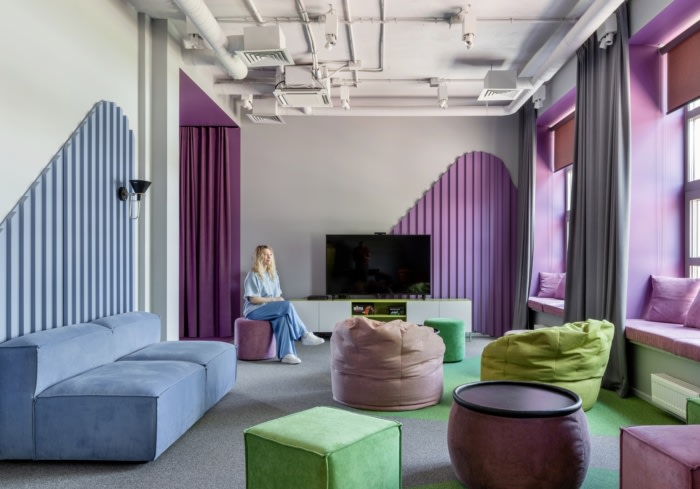
























Now editing content for LinkedIn.