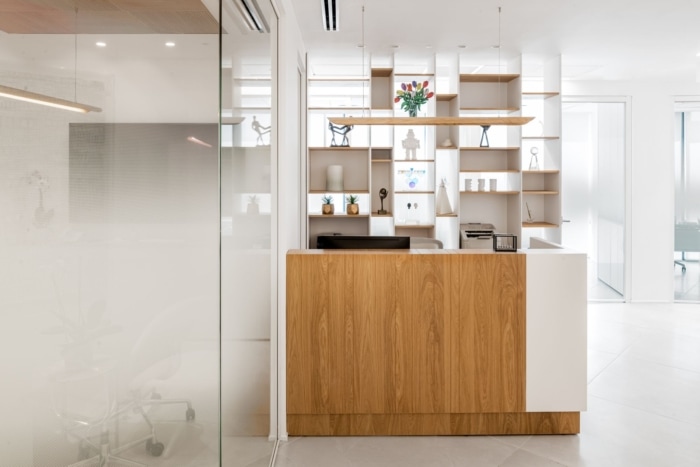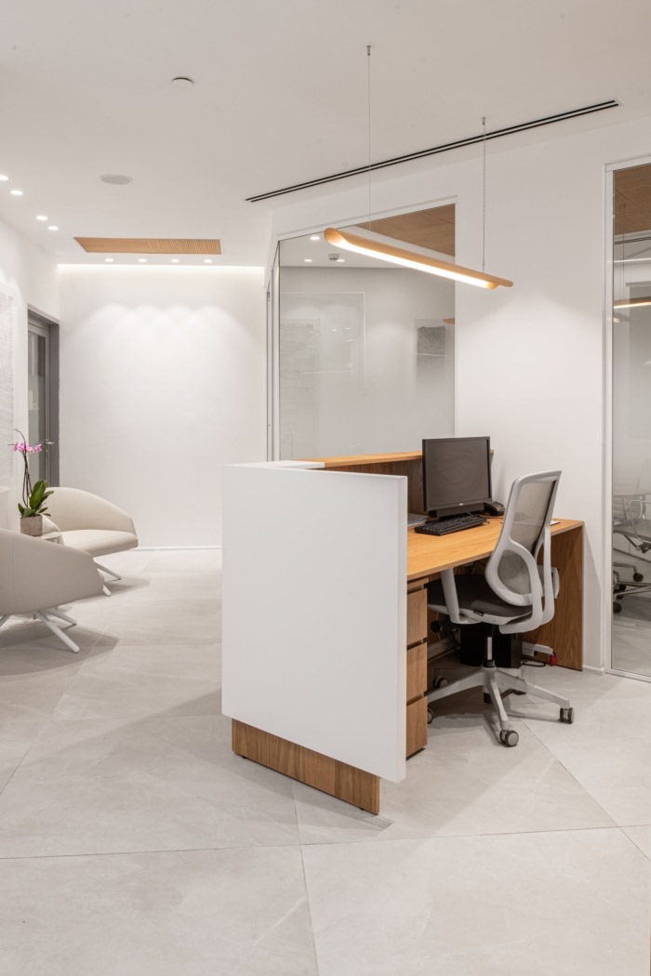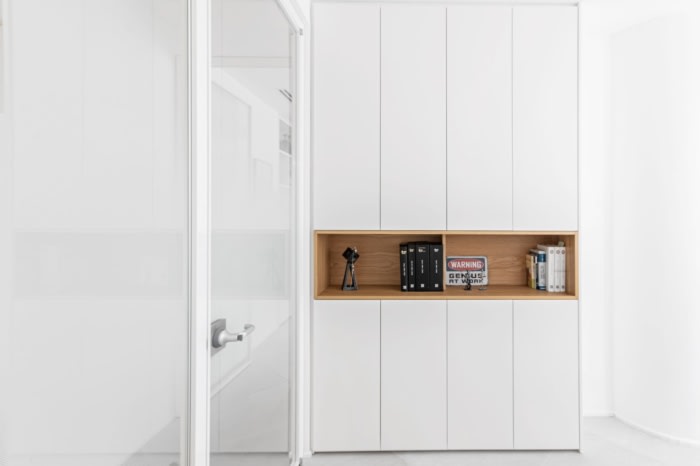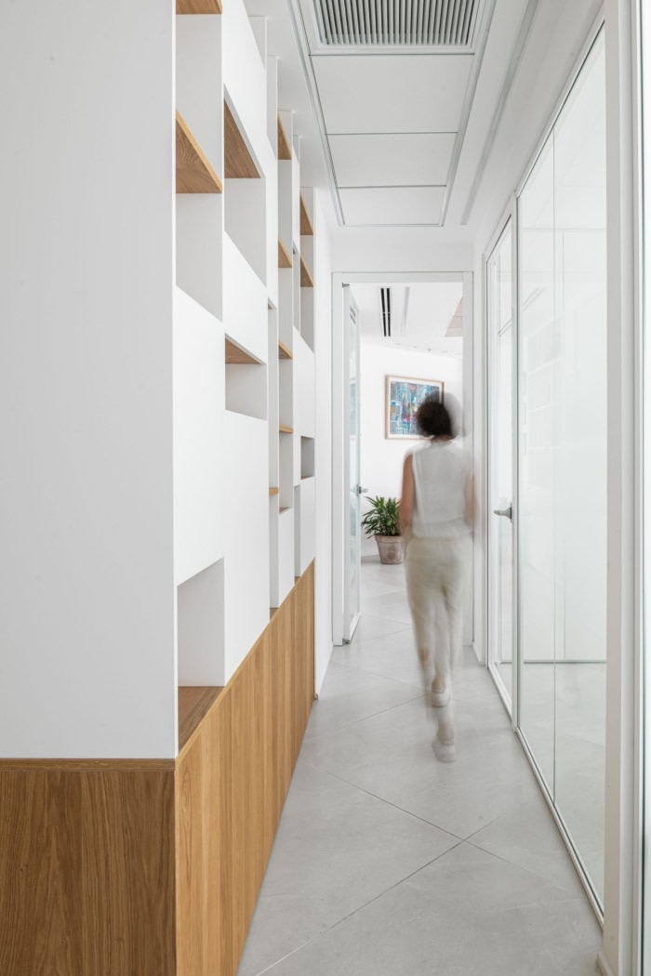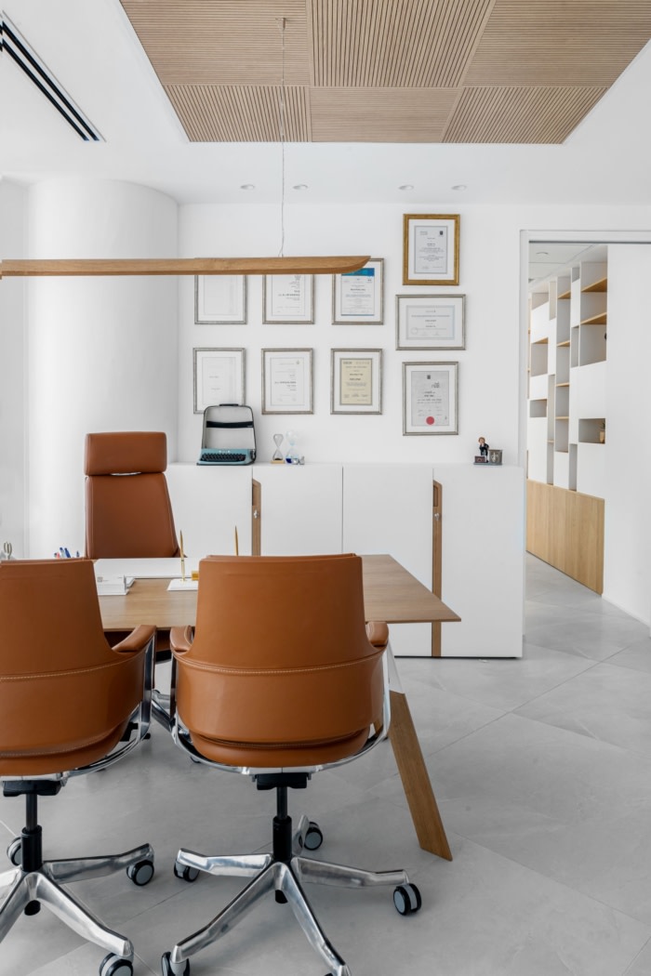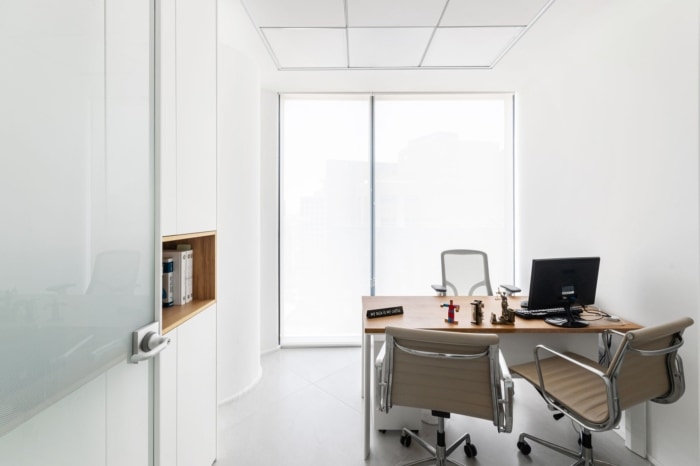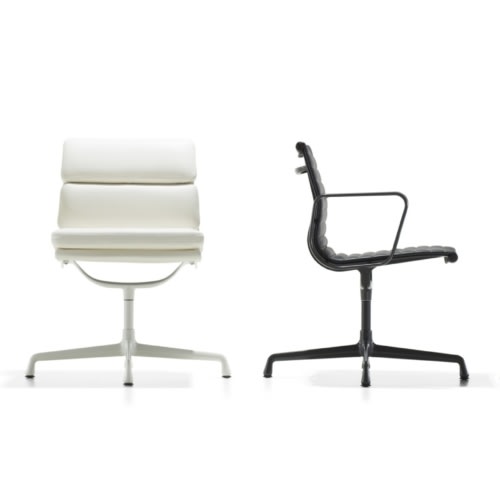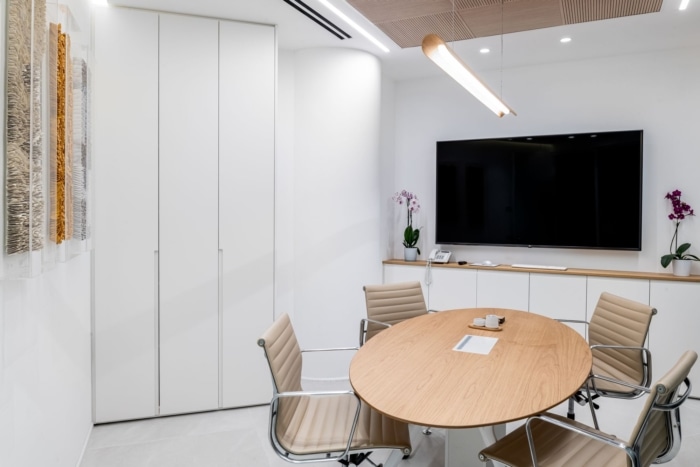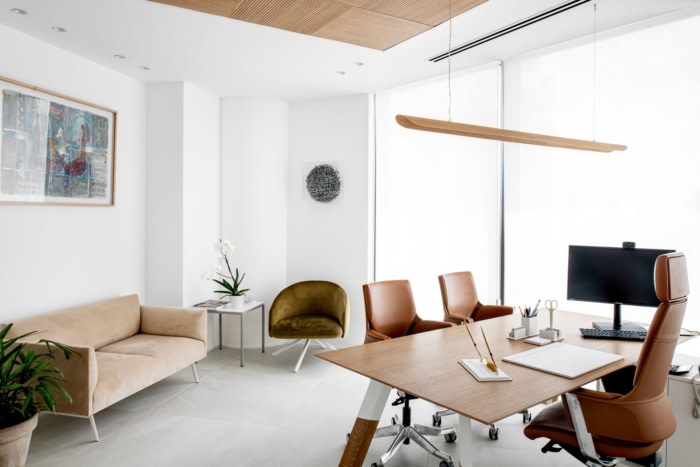
Confidential Law Firm Offices – Ramat Gan
MM Architecture was commissioned to design a boutique law office in Ramat Gan, Israel.
The law firm required a vibrant and refreshing design while still maintaining a professional and respectful appearance. With a small area, the architect had to carefully plan and strategically design the space to create a functional and productive work environment.
The final layout placed the conference room in the entrance area within glass partitions, allowing for privacy while still creating an open and inviting atmosphere. The lawyers’ offices were placed in the perimeter of the space, with each office having a window, which allowed for natural light to flow into the entire office space, creating a bright and airy environment.
The interior glass partitions within the offices provided privacy while also allowing natural light to flow throughout the space. This layout provided a private and confidential space for the lawyers and their clients to work in, ensuring the highest level of professionalism.
To further optimize the available space, the entrance desk of the secretary was strategically placed in the middle of the office. This positioning allowed for easy access to all the office rooms and the conference room, creating a central hub for the firm’s administrative activities.
Additionally, the architect designed a library behind the secretary’s desk, which served as an open/closed partition. This design feature not only added a touch of elegance to the office but also provided an additional storage area for the firm’s legal documents. The open/closed partition design allowed natural light to flow into the entire office space while also creating a functional workspace.
In conclusion, MM Architecture’s design of the boutique law office in Ramat Gan, Israel, provides a functional, productive, and professional work environment. The use of glass partitions, natural light, and a library partition adds a touch of elegance and sophistication to the office space.
Design: MM Architecture
Contractor: i-p-tal
Photography: Gali Peleg
