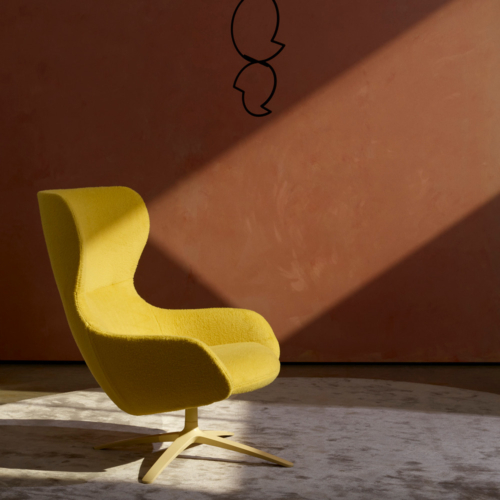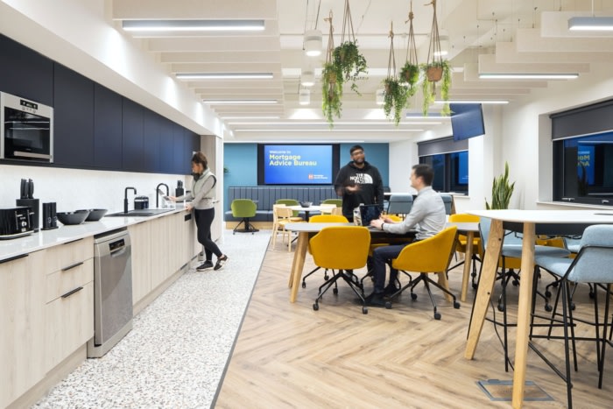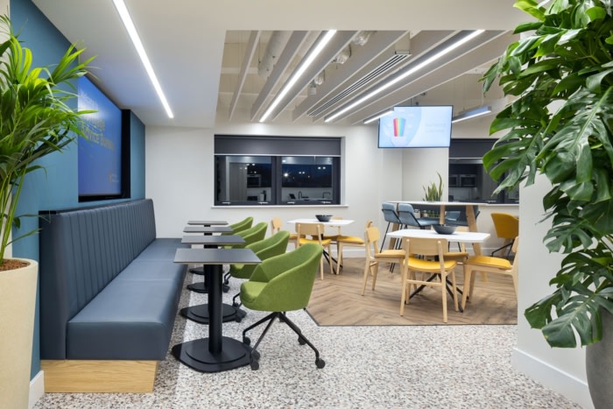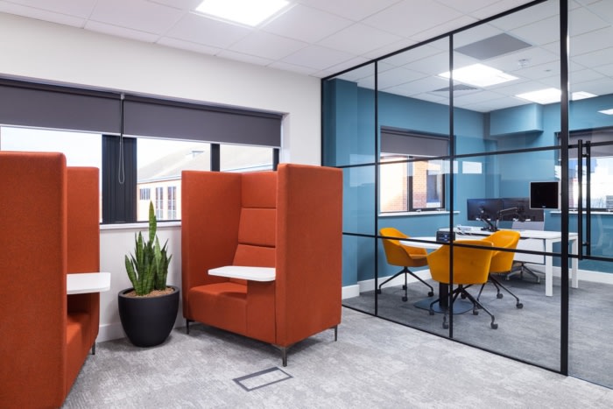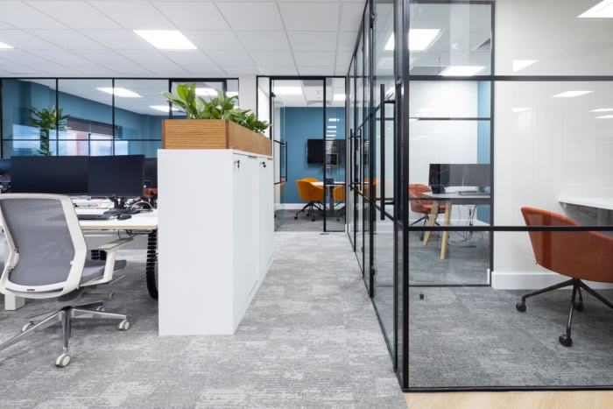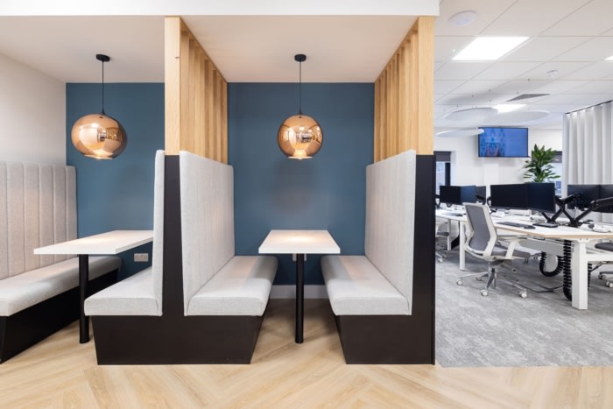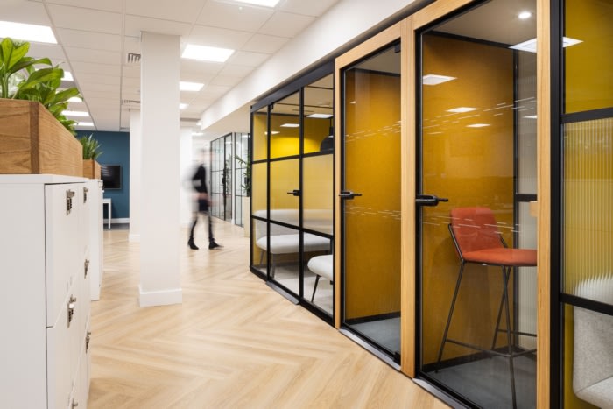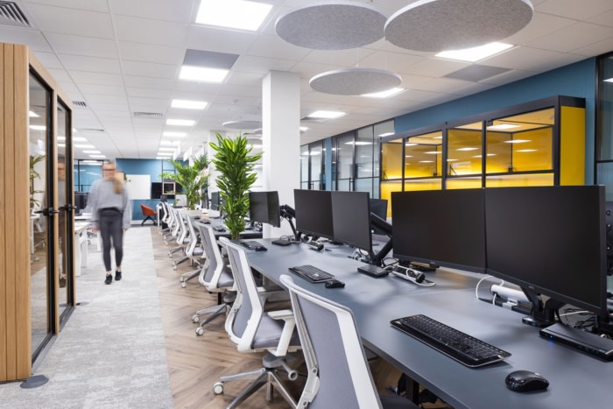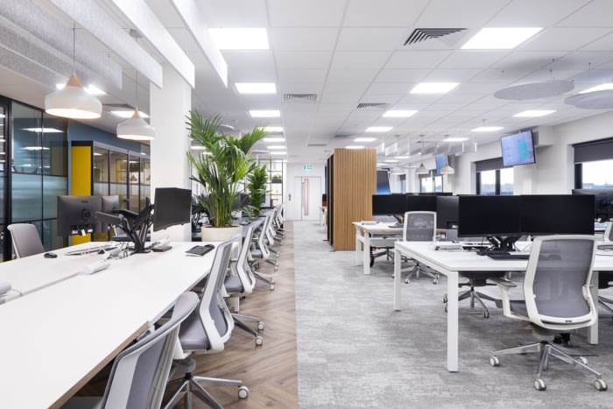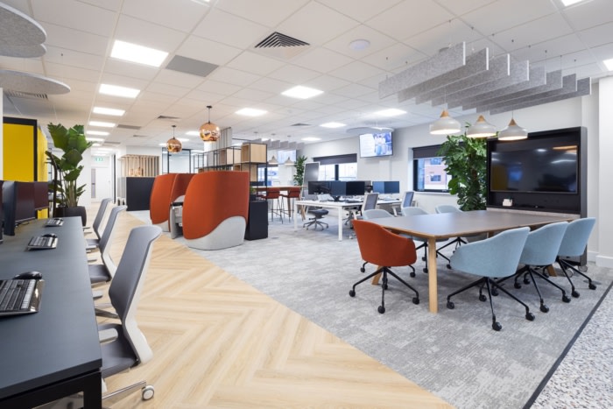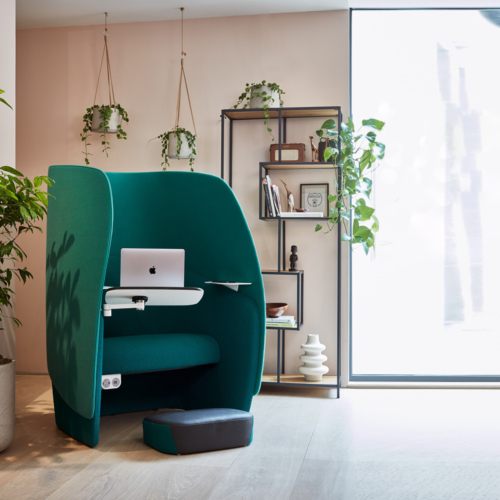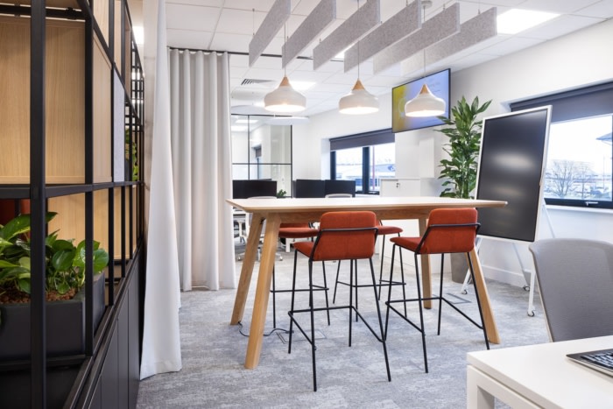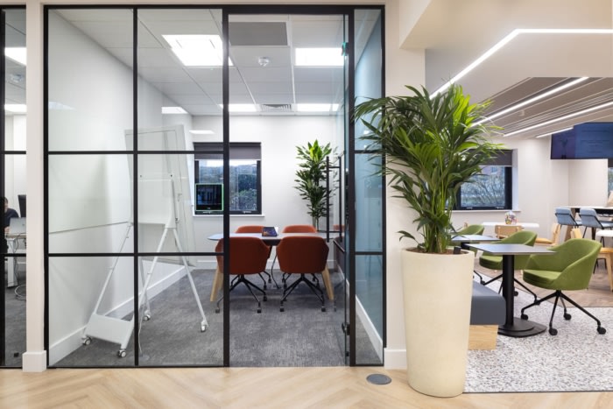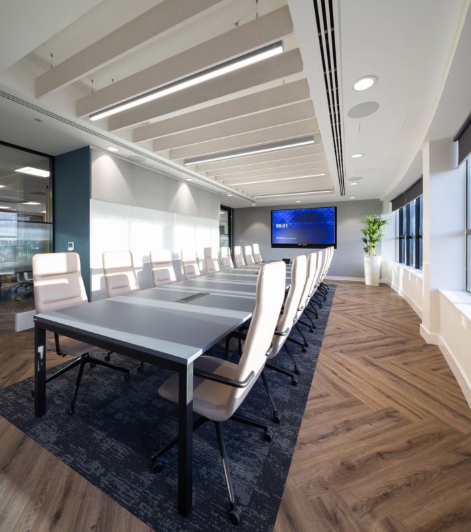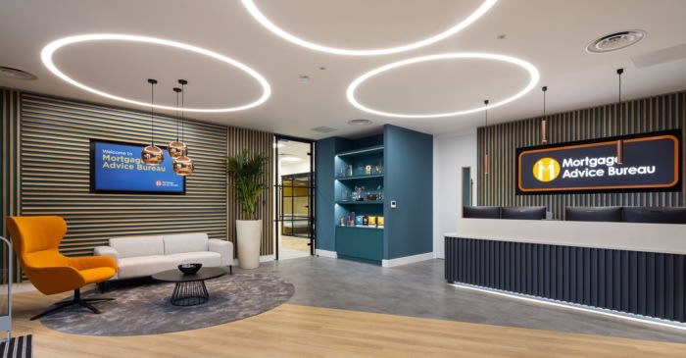
Mortgage Advice Bureau Offices – Derby
Office Principles designed the Mortgage Advice Bureau offices maximizing their space in Derby, England.
We have completed the transformation of a new state-of-the-art headquarters on behalf of the UK’s leading mortgage intermediary brand, Mortgage Advice Bureau (MAB).
Attracting and retaining good people has always presented employers with complex challenges, not least since the pandemic.
MAB recognises the importance of diversity, equality and inclusion in meeting the needs of its people, which is why it invested in Office Principles North to design and deliver a space where colleagues can connect, collaborate and thrive.
MAB’s brief was centred on the need to provide choice. Its Capital House headquarters in Derby contained 13,000 sq ft of outdated office space across three-storeys.
Conscious of the varying needs of its colleagues, MAB wanted to create an office environment that was built around the way people work and play.
Many of its team are in their 20s and early 30s, so a focus on work settings was as important as providing fun, social spaces where groups can come together.
Wellbeing was also a crucial requirement, which meant that our design would need to incorporate a variety of spaces for focused activities, as well as a dedicated wellness room.
An exciting, modern and transformative refurbishment, it would need to deliver a space where everyone can maximise their time.
1503 MAB 041 v2
We have redeveloped Capital House into a modern, activity-based environment that embraces a collaborative and hybrid way of working for up to 300 employees.Expert research techniques have been used to inform the modern design, which makes the very best use of the available office space.
It includes a vastly enhanced arrival experience, with a new main entrance to the building and a refurbished façade, as well as LED lighting, timber cladding and new external signage.
Internally, a complete strip out of the existing building back to shell, has paved the way for a series of open plan workplace ‘neighbourhoods’, which are complemented by new meeting rooms, breakout spaces and a large ground floor space for socialising and town hall gatherings.
Employees are now able to choose from a range of desk and seating options, with fixed desking and agile seating available across a number of collaborative areas and spaces.
Access to the latest AV technology to support video conferencing is also available, while employee wellbeing is promoted through an extensive use of planting, as well as a dedicated area for prayer, nursing parents or meditation.
Aesthetically, the workplace is marked by high quality finishes and a neutral palette, with exposed ceilings, acoustic baffles and crittall glazing, as well as feature pendant lighting. The attention to detail is characterised by the installation of eight different types of flooring, which are as practical as they are pleasing to the eye.
A truly bespoke working environment, MAB’s new HQ will enable colleagues to perform at their very best and in whatever way they choose.
Design: Office Principles
Photography: courtesy of Office Principles
