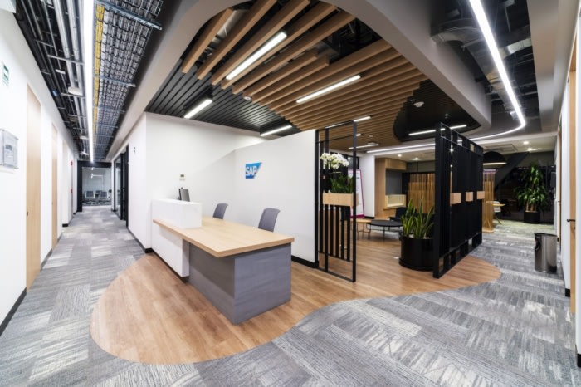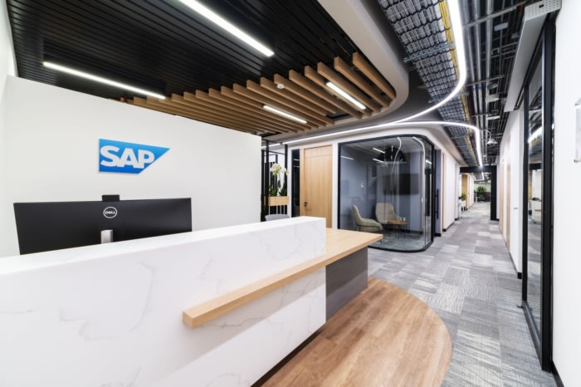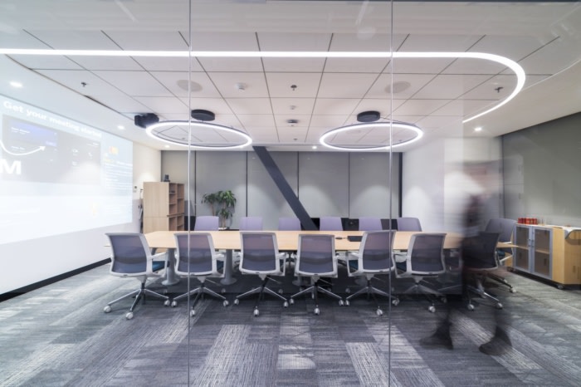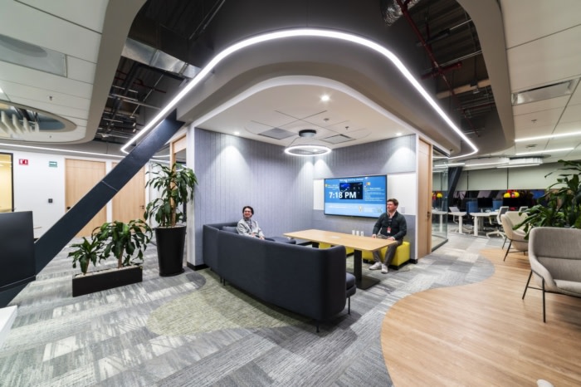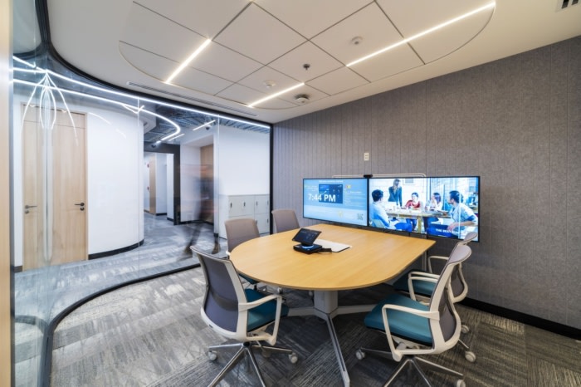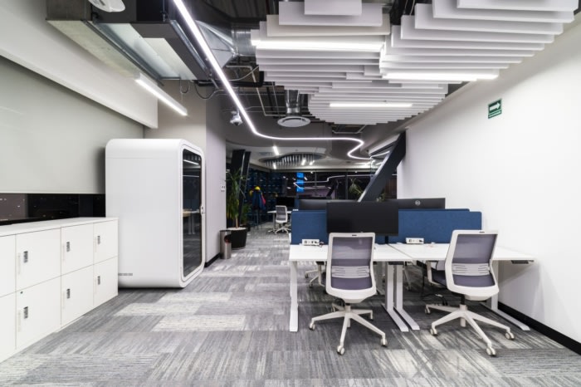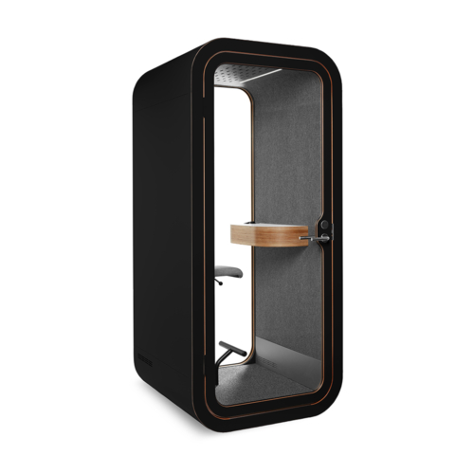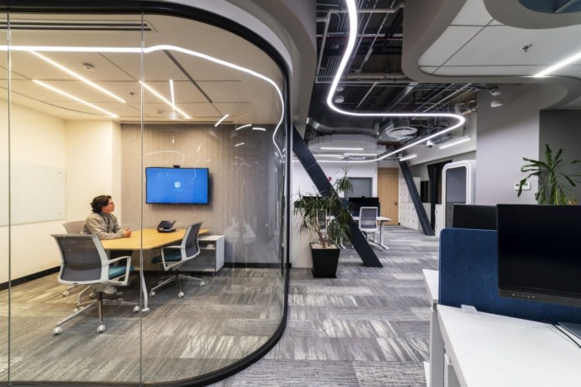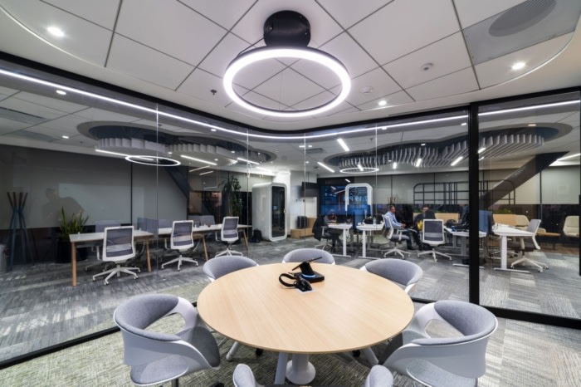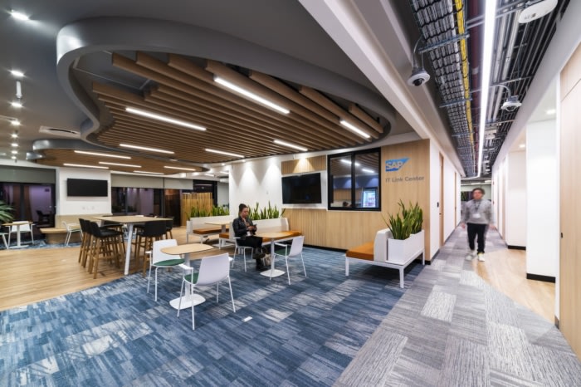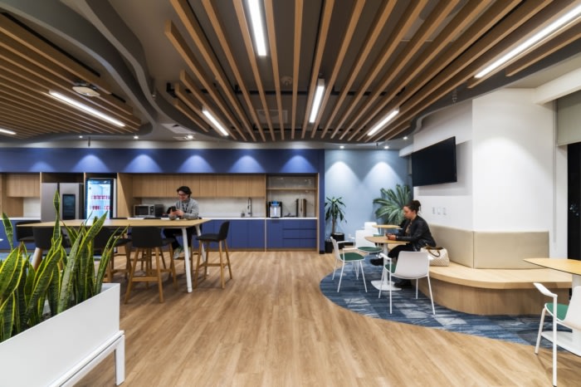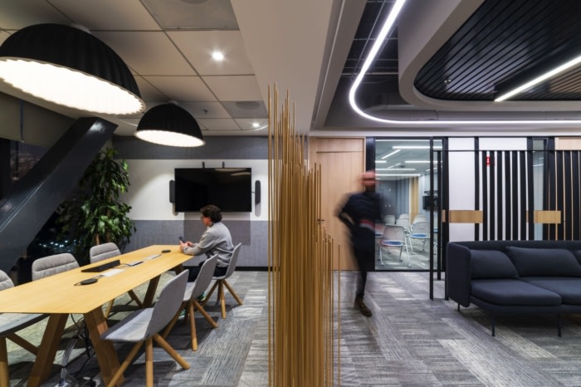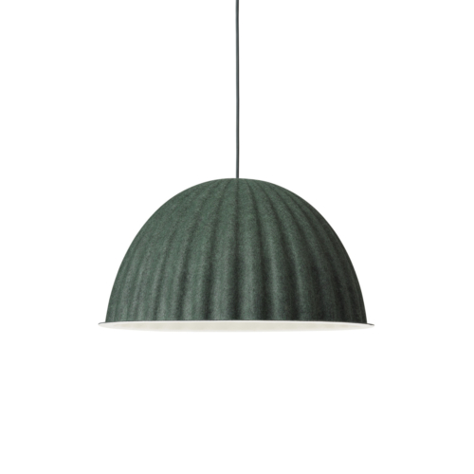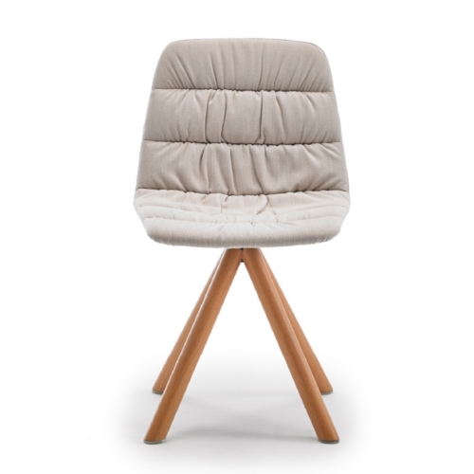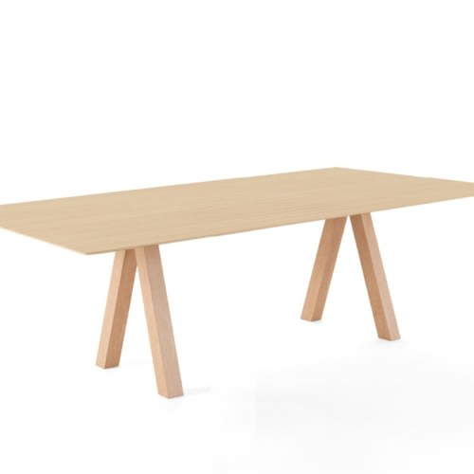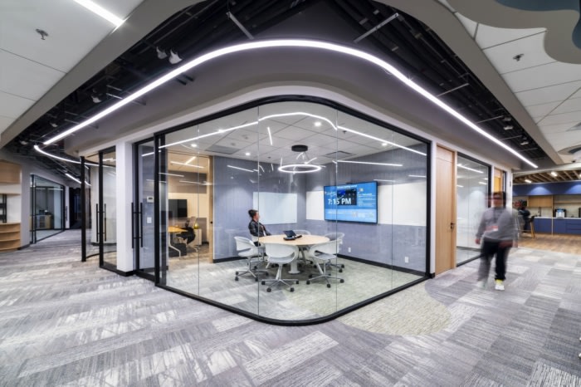
SAP Offices – Mexico City
OXÍGENO ARQUITECTURA has developed the concept and interior design of the corporate office for SAP located in Mexico City, Mexico.
SAP is a leader in the development of enterprise application software that helps businesses transform into intelligent companies through a diverse and innovative system.
The first stage of SAP Mexico’s new offices is located on the 20th floor of Torre Chapultepec Uno R509, covering an area of 1,100 m2. The project aims to enhance the functionality and practicality of the office spaces, creating a comfortable atmosphere and a new work experience through design.
The floor is designed for employees, incorporating various flexible, ergonomic, and dynamic collaborative work schemes, as well as meeting spaces of different types, a work café, terrace, and an area for clients and visitors, allowing them to visualize SAP’s products and solutions.
The overall design concept is based on connecting the interior space with the exterior through architectural elements, lighting, vegetation, and geometries. These design patterns emphasize the flow towards the outside, prioritizing the incidence of natural light from any point of the project to achieve this connection. In contrast to this concept, a neutral color palette inspired by elements of nature was selected, along with visible materials and different design solutions to create a timeless environment.
The result is a project that meets the specific needs and well-being of the users, allowing each individual to experience their activities in an innovative and comfortable space.
Design: OXÍGENO ARQUITECTURA
Contractor: ATxK Interior Construction
Photography: Victor Castro
