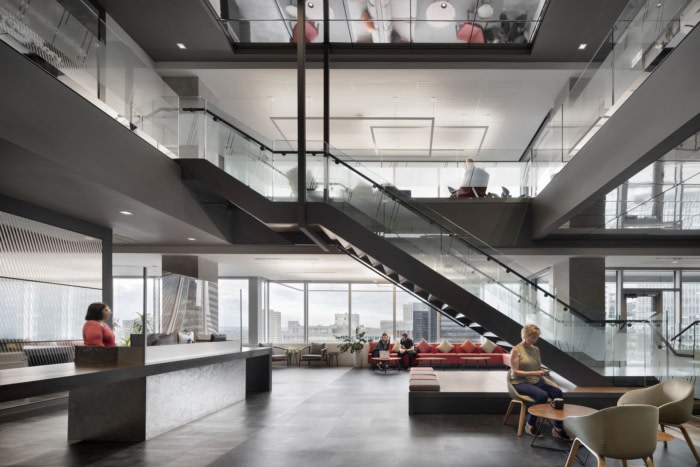
Confidential Video Game Developer – Edmonton
Kasian Architecture Interior Design and Planning completed a multi-level space for a confidential video game developer in Edmonton, Canada.
Listen up, squadron. The video game industry needs our help. Our target – improve creative production and attract new talent by redesigning a destination workplace for a leading global video game developer.
You’ll achieve this by developing a collaborative space that speaks to the creators of world-renowned role-playing games. Through research and interviews with each user group, visioning and dialogue, we can shape their gaming world strategy pixel by pixel.
Creative work happens in two stages: downtime and work time. We know this – live it, breath it. Our client needs a space that engages both phases of the creative process.Incorporate the smouldering ambiance of heroes in battle, the beginning of a quest into the social spaces where staff will collaborate, gather and share ideas. Like gathering around a campfire, these social areas will be natural meeting places for spontaneous idea generation. Use rich wood browns and darker smoky hues to evoke a world of ideas beginning to take shape with motifs that draw people towards the warmth of the communal areas to share tales, glory or sustenance.
As the hunters and gatherers of stories and visuals, keep the work areas lush and vibrant. Think fertile, green landscapes that evoke the possibility of new growth, bubbling ideas and fresh thinking. Keep workspaces open and well-lit. Use open spaces for collaboration and create a series of individual workspaces where they can devote themselves to their next mission. Repeat this on all three floors.
Don’t forget the grand entrance. This is where all players start their missions for the day, the central meeting ground. Keep the staircase central with raw steel and warm wood connecting the three worlds. Floor one, the “earth floor”, must be grounded in greenery. Floor three, “cosmos”, will incorporate hanging lights reminiscent of shining stars in a faraway galaxy, suggesting the cosmos and the outer limits of the imagination.
Remember to work closely alongside our client’s graphic designers to incorporate imagery from the games, signage and branding that suggests each of these themes.
Should you succeed, the gaming world will be brought to life within the four walls of this office tower.
Mission accomplished, squadron. This specialized environment for developing story-driven video games is allowing our client to inspire their staff and attract world-class talent to their new office. Time to go home and prepare for the next mission.
LEVEL COMPLETE
Design: Kasian Architecture Interior Design and Planning
Photography: Eymeric Widling
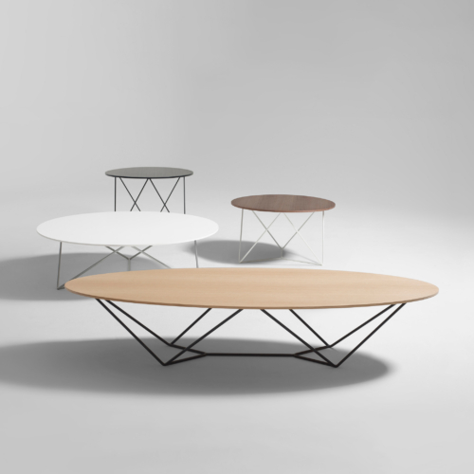
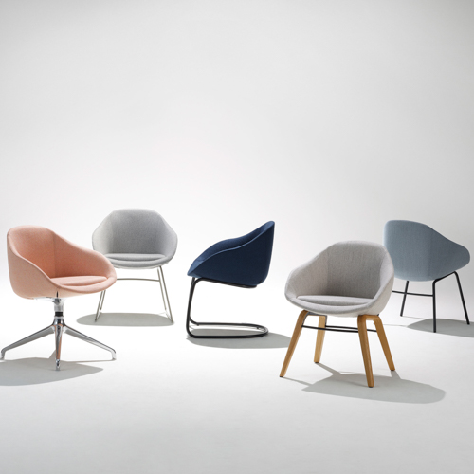
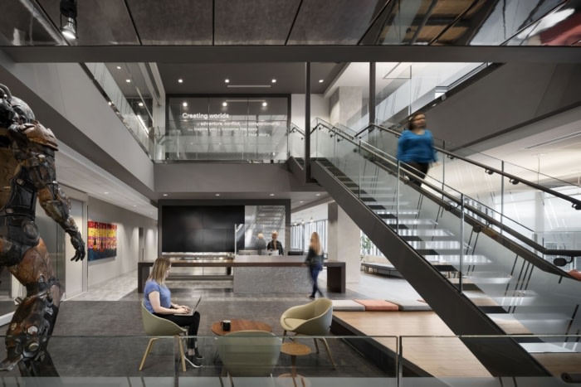
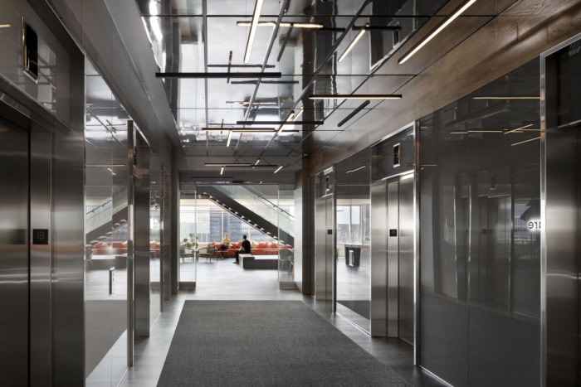
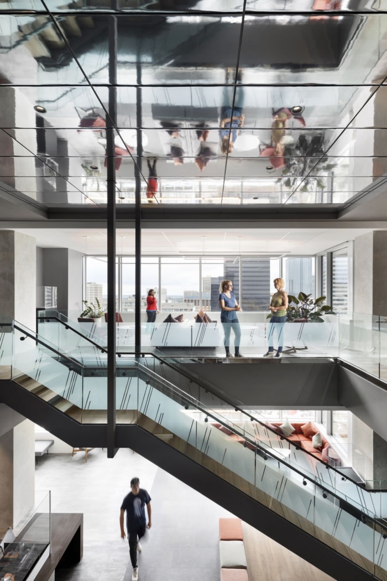
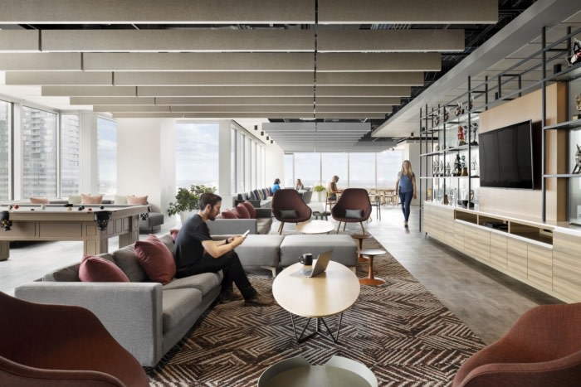
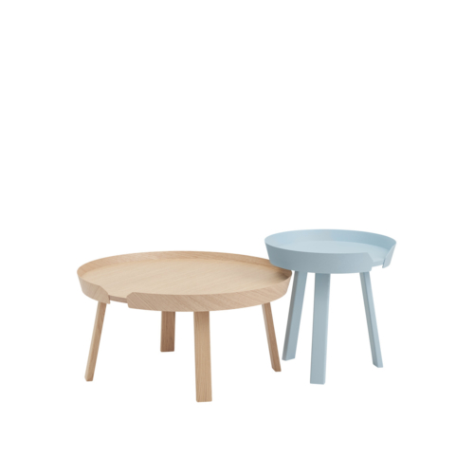
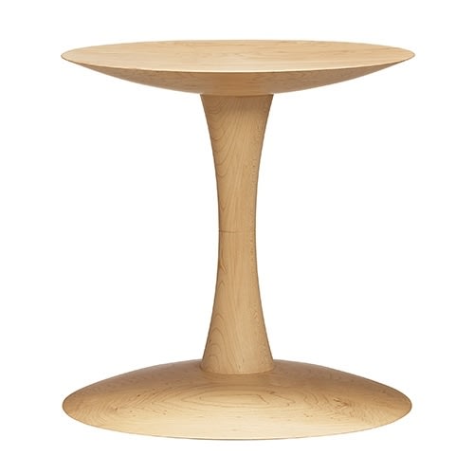
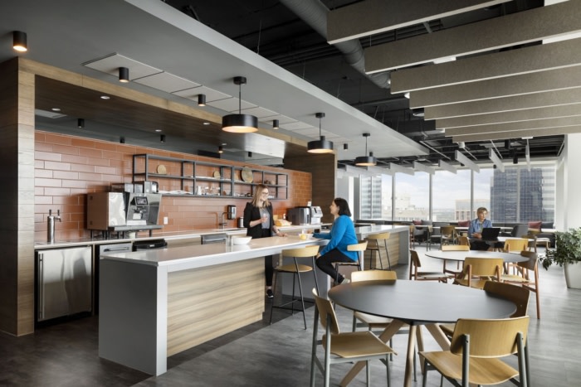
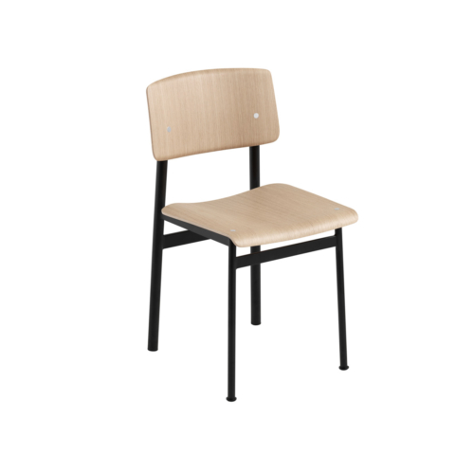
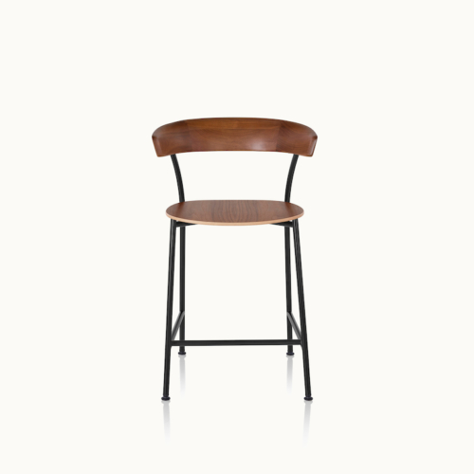
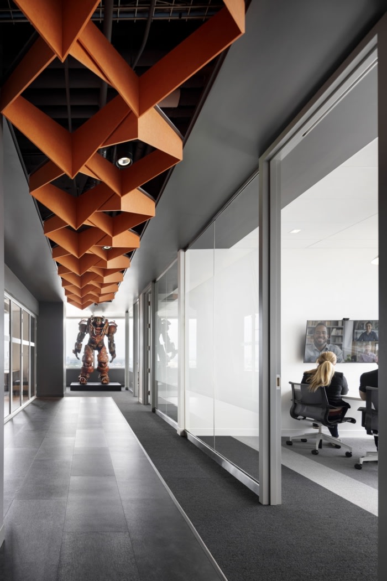
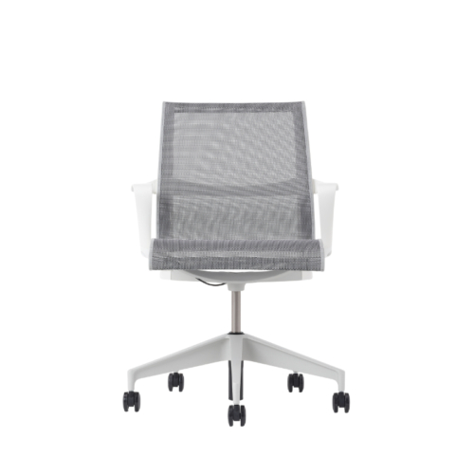
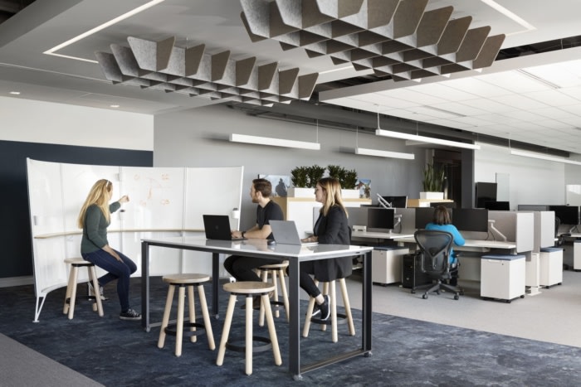
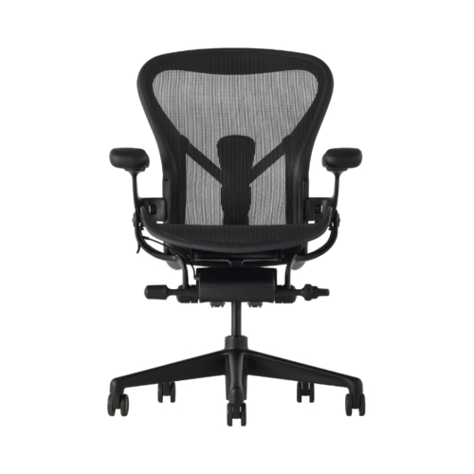
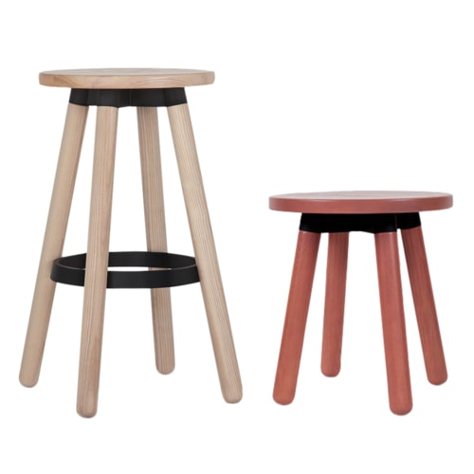
























Now editing content for LinkedIn.