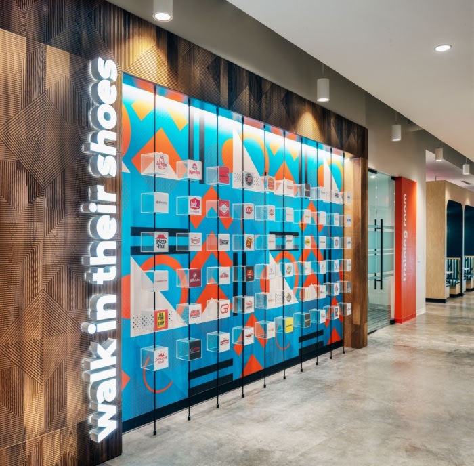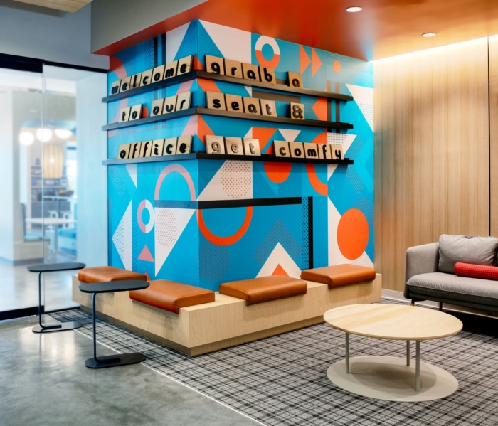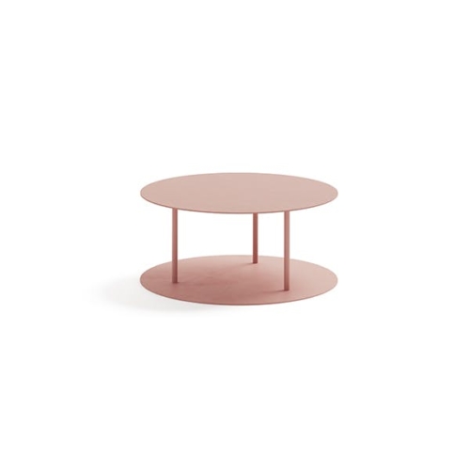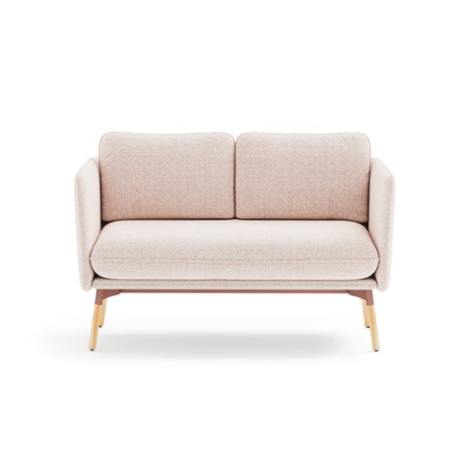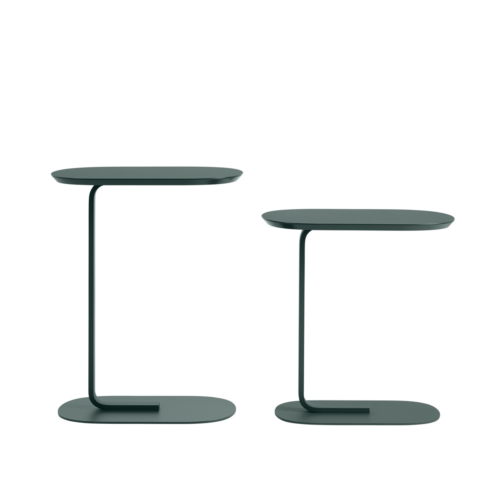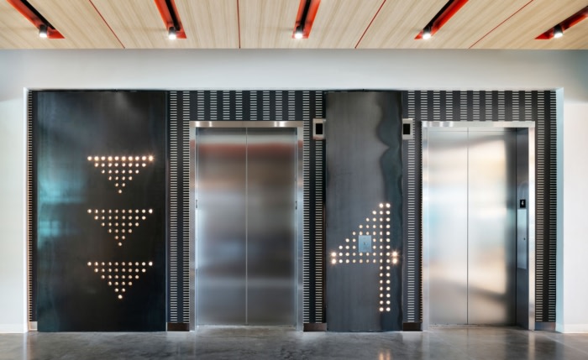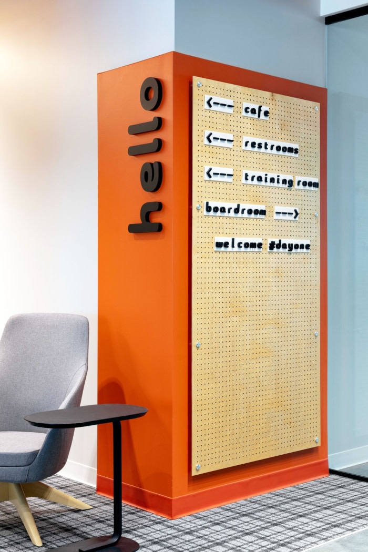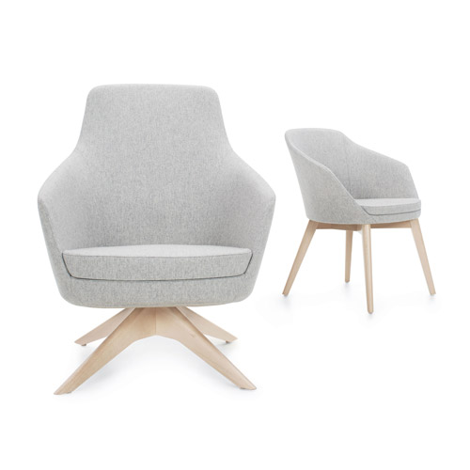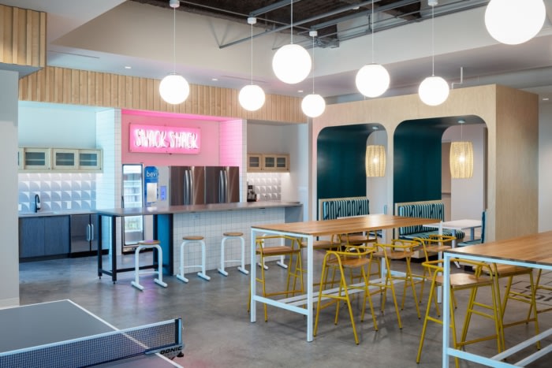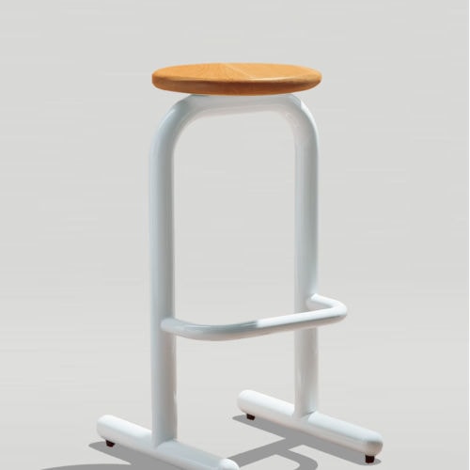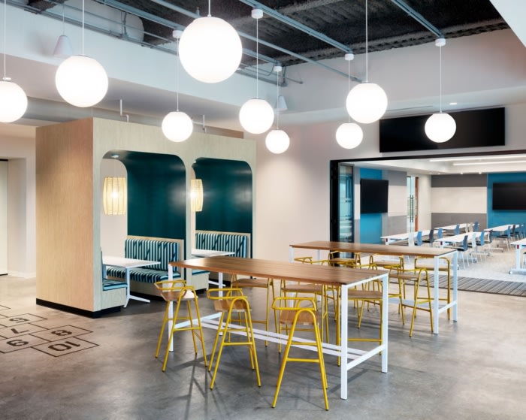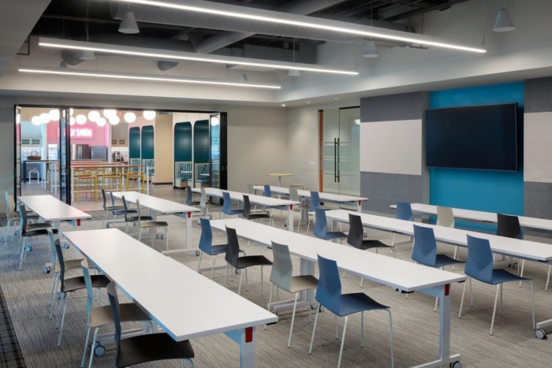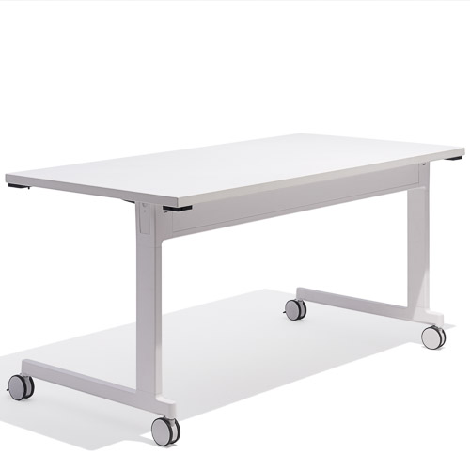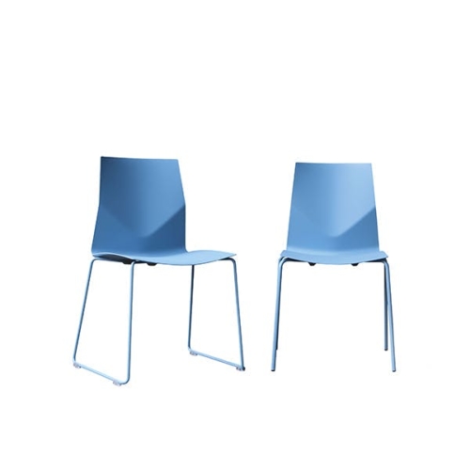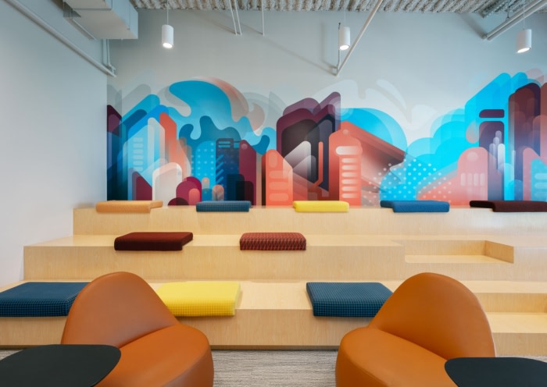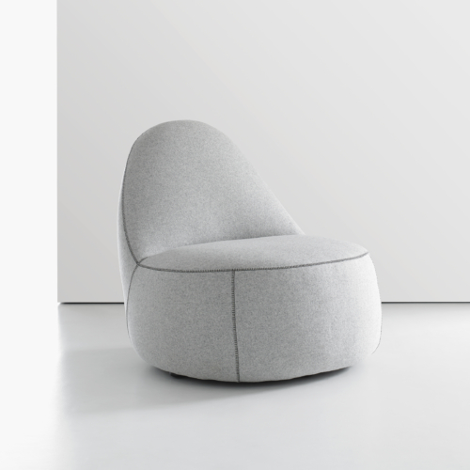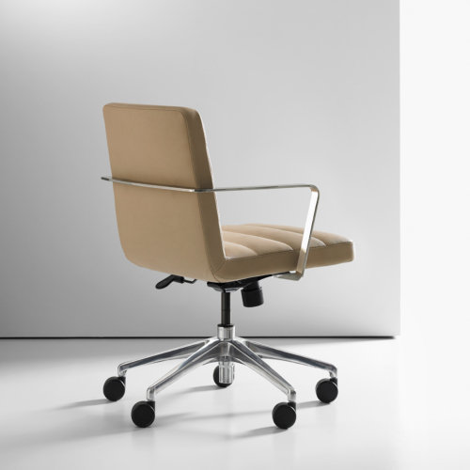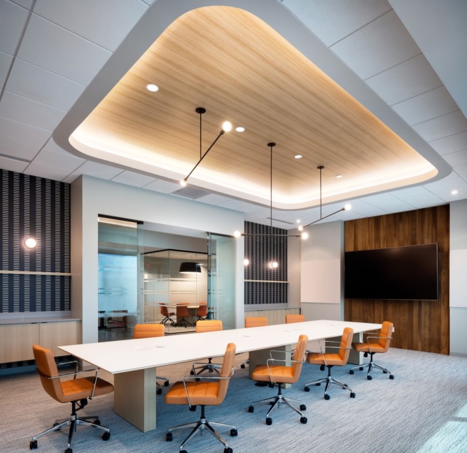
Confidential Creative Planning Client Offices – Overland Park
Clockwork Architecture + Design completed a confidential creative planning client office that emanates the comforts of home in Overland Park, Kansas.
‘Sit on our couch, instead of yours’
When asked to list the top two goals for their new space, our client’s immediate response was that they wanted to create an office environment that riveled the comforts of their employee’s at-home office, where many of them had been working remotely since early 2020. Quickly the slogan, ‘sit on our couch, instead of yours’ became the driving concept behind the design of the office.Workstation ‘neighborhoods’ were created to give employees the impression that they are working in a smaller office environment. Each workstation and private office has a direct view of the exterior, which is not a new concept in workplace design, but it has become even more important in the ‘post-pandemic’ world as so many continue to struggle with mental health.
The furniture selection in the meeting rooms and communal spaces became another stronghold to the concept. 50% of the meeting rooms were furnished with sectionals and lounge chairs to provide staff the option to work in a style that reflects the comforts of their own homes. Built-in booths, which acts as a separation between the café and reception provide additional soft-seating meeting areas for staff.
Materials that evoked a more residential look and feel, such as CNC routed wood, tweed & leather upholstery, plaid carpet, and decorative wallcovering were used to provide a warm and inviting backdrop against the cold shell of the building. Lighting also played a key role in the activation of the spaces. Large, illuminated globes hang in the café and add a playful and whimsical element to the space.
Design elements allowing employees to personalization the space were thoughtfully scattered around the office. A custom pegboard flanks the reception wall, which is often used to welcome new employees, celebrate birthdays, or allow staff to leave messages to each other. Outside of the training room sits the large client and employee wall. 60 rotating acrylic cubes sit against a custom mural backdrop and provide a place for staff to insert messages from their clients, photos of their trips or even words of encouragement.
Another strong design element seen through the space is the repetition of the company’s playful brand language. Our design team extracted the colors and shapes from the brand package, and created custom graphic murals, which can be seen in the reception, client wall and tiered meeting room.
While we can’t say for sure if employees prefer the new office to comforts of their at-home office, we were able to provide our client with a fun and energetic environment, full of vibrant colors, soft materials, and interactive personalized touches.
Design: Clockwork Architecture + Design
Photography: Tony Thompson Photography
