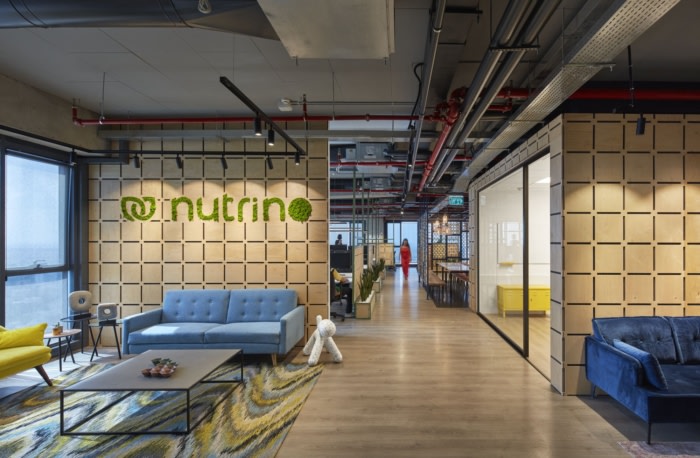
Nutrino Offices – Tel Aviv
Echo Design completed the Nutrino offices transforming a bare space into an open work environment in Tel Aviv, Israel.
In recent years, workspaces around us have been meticulously designed to an unprecedented level, where both company owners and designers give importance to diverse design concepts and elements that encourage creativity. This is also the case for Nutrino, which provides nutritional recommendations for various medical conditions, including weight management and diabetes.
Sarita and Ron Peled, known for their distinctive design signature in residential and workspace design, were entrusted with designing the company’s new office space after its growth and expansion, along with new employees joining the company.
The designing duo received the office space in a bare state, with exposed ceilings, visible beams, and construction elements scattered throughout the space. “We chose to leave the ceiling exposed, as well as some of the beams and columns, which we kept in their original form as exposed concrete. They balance the colorfulness and introduce a slightly industrial look,” explains Peled. “As part of the furniture plan, we focused on creating an open and airy space, and we designed adjustable desks for sitting and standing in the team rooms. Additionally, at the company’s request, we created a shared half-open dining area that allows for communal seating, where employees can cook and eat.”
The designers carefully selected the color palette and materials after thorough research into the company’s values: “The color scheme is organic, natural, and emits a sense of lightness, contemporaneity, and optimal flow,” says Peled. “We decided to flow with the rounded lines of the company’s logo and incorporate its green tones into the space in various aspects. The repetitive gradient we chose symbolically represents the people who choose health programs. We covered most of the walls in the office area with wet-painted plaster, a natural and clean material that serves as a successful background for the wooden details. We created a cut-out of the logo and integrated it between the slats, which were cut by CNC, with green moss that requires no maintenance and grows from the letters that make up the company’s name.”
At the entrance, a strong metal partition composed of laser-cut pieces in various pastel shades of mint, blue, pink, and yellow creates a division between the kitchen and dining area and the rest of the office, allowing a glimpse of what’s happening on the other side through the openings. “We tiled the kitchen floor with dark granite tiles and adorned the wall of the partition with graphic geometric elements in black and white. The storage cabinets are birch, and the kitchen cabinets are coated with black porcelain. The dining table overlooks the open entrance, ensuring that the dynamics between the zones remain at their peak all the time.
The meeting room is open, large, and inviting, with the option to add additional chairs as needed. The designers chose to refurbish an old maple sideboard with the help of an Israeli artist specializing in the field, and they assembled the table palette using HPL (high-pressure laminate) and metal legs. The suspended lighting fixture above it features a clear nod to the 60s.
For the employees’ team, an additional intimate meeting room was designed in a wild and joyful style. The walls are adorned with botanical-printed wallpaper, accompanied by items in pink and green tones and furniture details made of rattan and straw, returning to natural materials that create an inviting and relaxed atmosphere.
Design: Echo Design
Design Team: Sarita and Ron Peled
Photography: Shai Gil
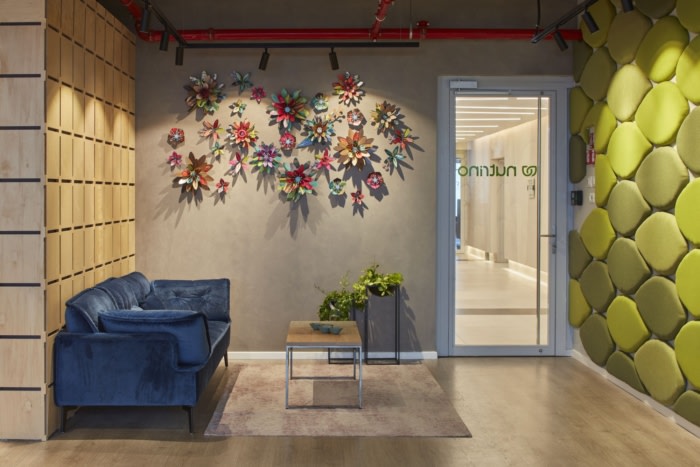
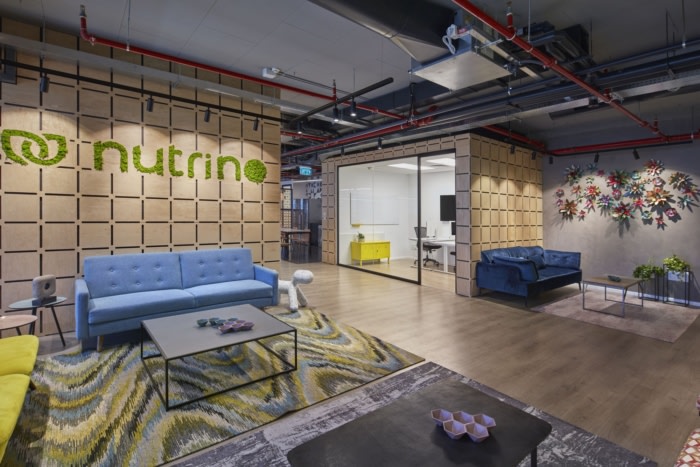
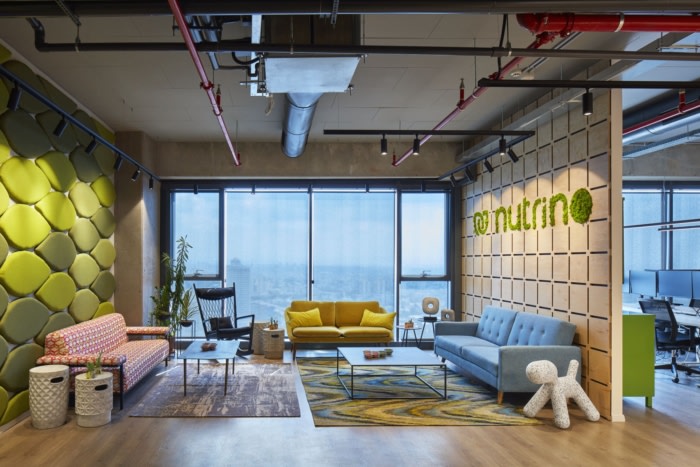
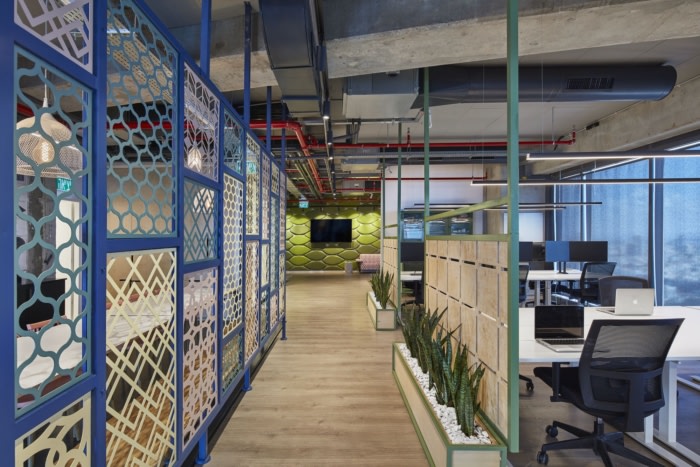
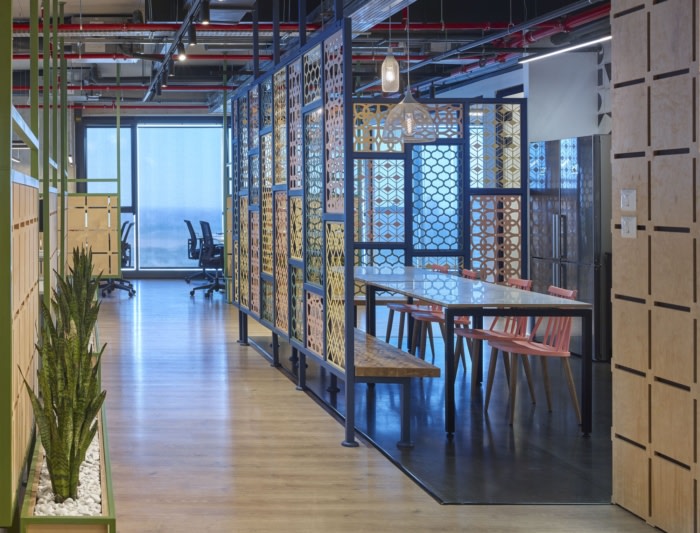
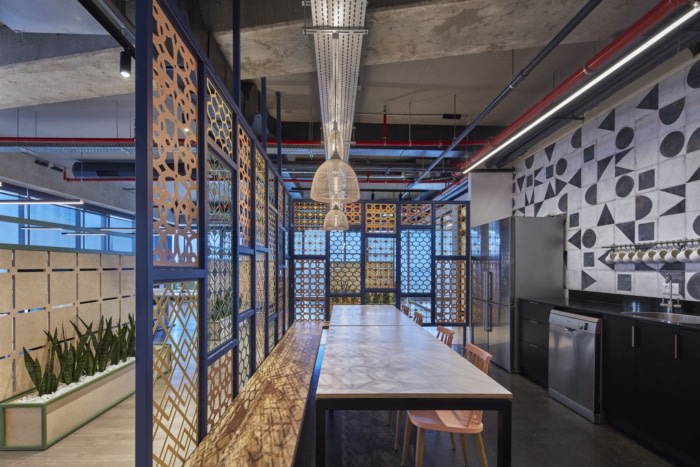
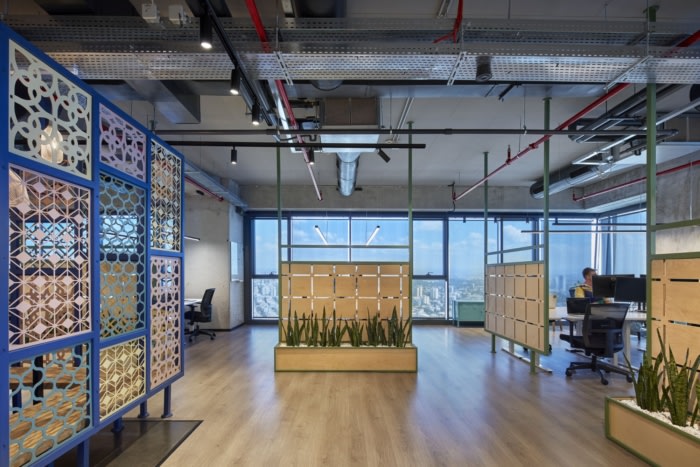
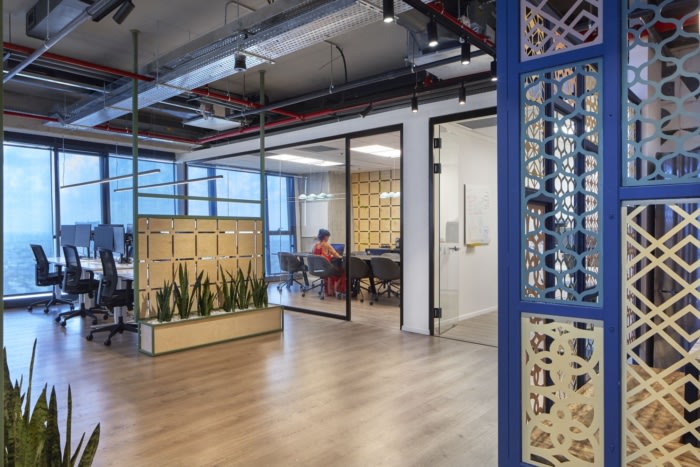
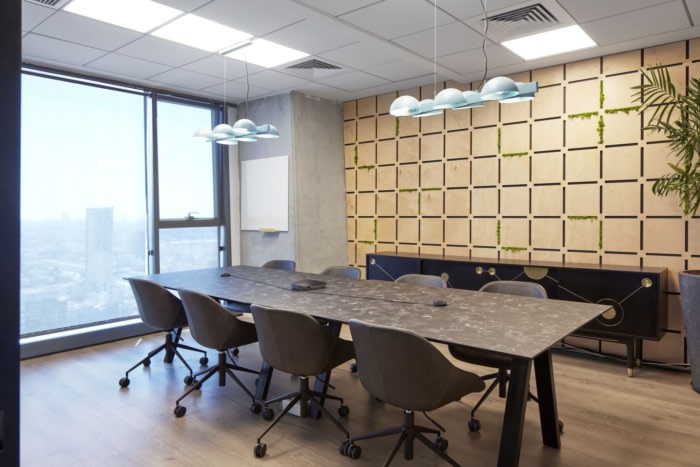
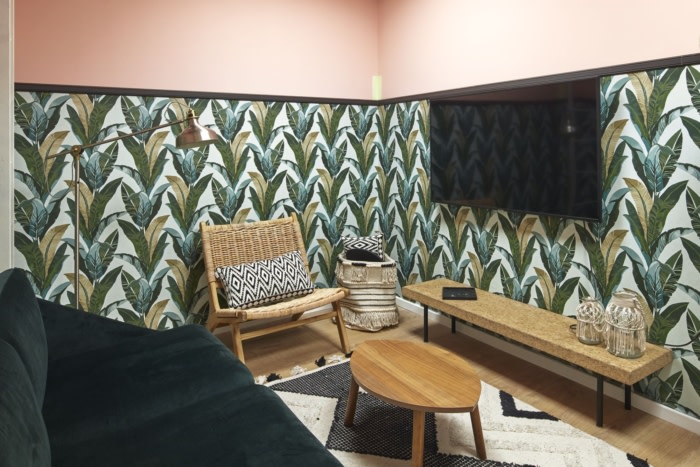
























Now editing content for LinkedIn.