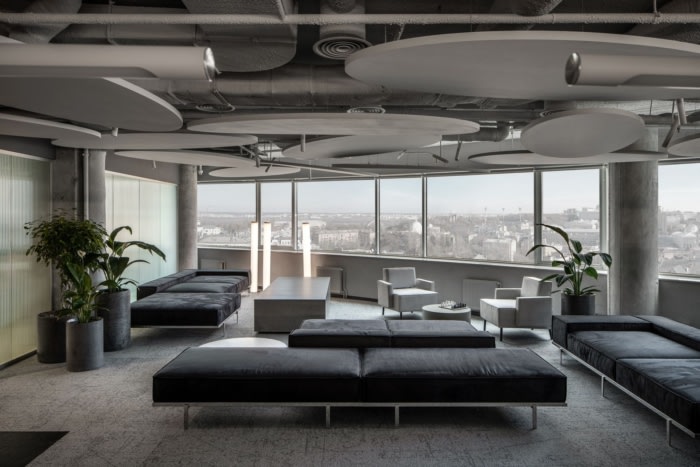
Vol12 Offices – Kyiv
balbek bureau designed the Vol12 offices with a thoughtful layout in Kyiv, Ukraine.
Vol12 is a corporate space in the heart of Kyiv. Our task was to equip a comfortable office for approximately 30 people. Given the company’s corporate culture, as well as the average age of the team (40+) and their needs, we decided to focus on simplicity and functionality.
Our team designed a coherent, monochrome space with no excess decor and visual noise, enhanced with polished metal constructions and other distinctive elements. Materials were implemented in their authentic state: concrete – rugged and textured, metal – rough and bare, wood – always genuine, never imitated.
The space is divided into a reception area, open-plan workspace, executives offices, two meeting rooms, workspaces with hot desks, lounge and a central hub in the form of a cube. The cube contains utility closets, kitchen and restrooms.
Meeting rooms are separated from the general area using glass partitions. They have a sound-absorbing effect due to a system of aluminum profiles and double-glazed glass. A wavy metallic partition separates the work areas from the rest areas.
The sofas are custom made according to our design by a local furniture manufacturer. All other office furniture, including tables, cabinets, and office chairs, were ordered from Italian manufacturer Cinetica.
The restrooms are decorated by a Ukrainian graffiti artist. These bright accents allow you to take a break from the serious and monochrome atmosphere of the workspace.
We have created a space where employees can focus on their work and perform it in comfort and thus, have helped our clients communicate their values through the design.
Design: balbek bureau
Design Team: Slava Balbek, Lena Bryantseva, Yevhenii Kuchmin, Mariia Kovalenko
Project Manager: Ivan Sukhomlyn
Photography: Andrey Bezuglov
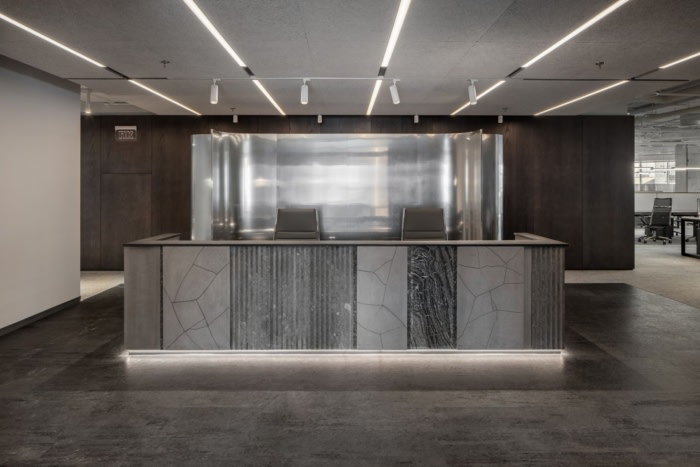
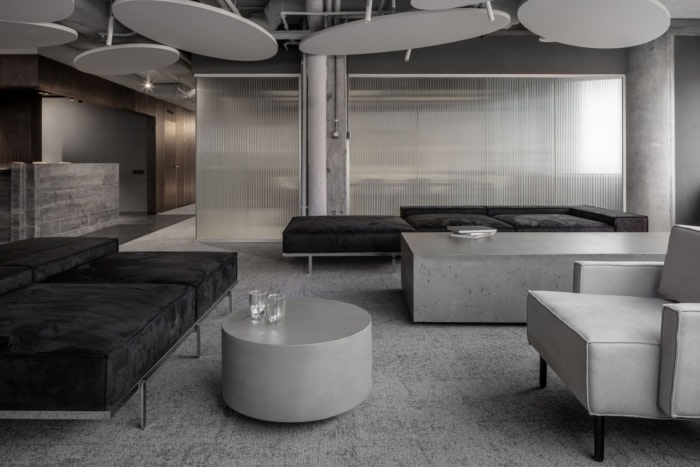
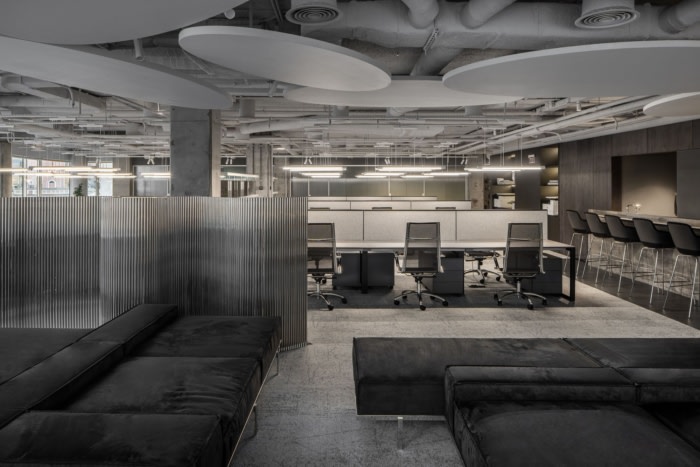
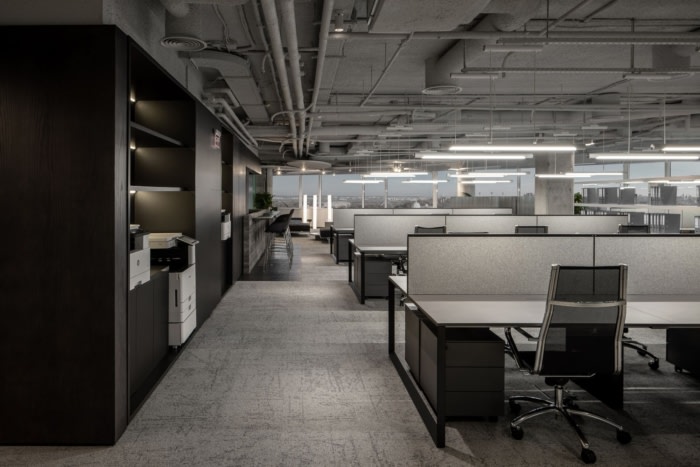
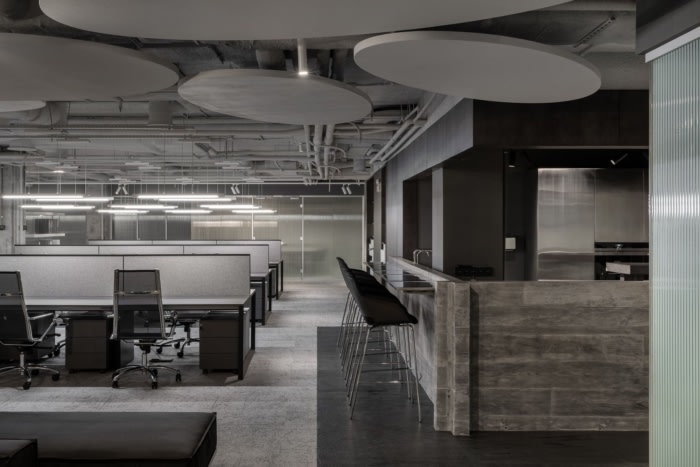
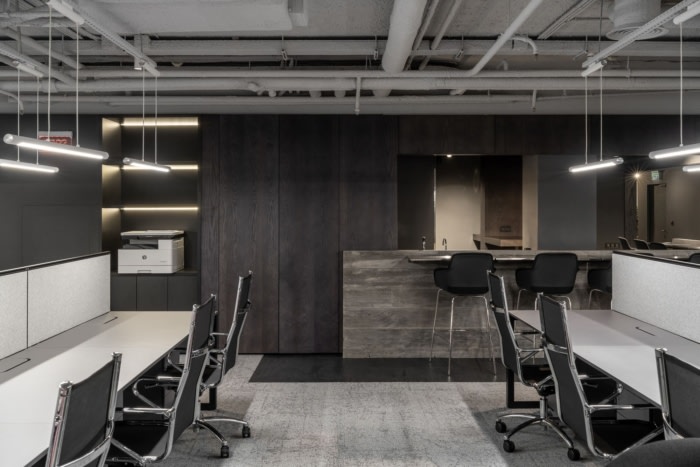
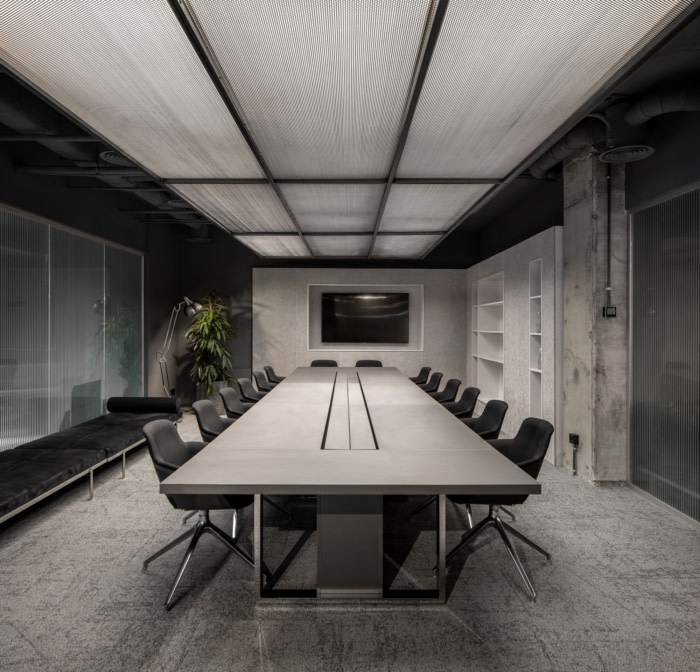
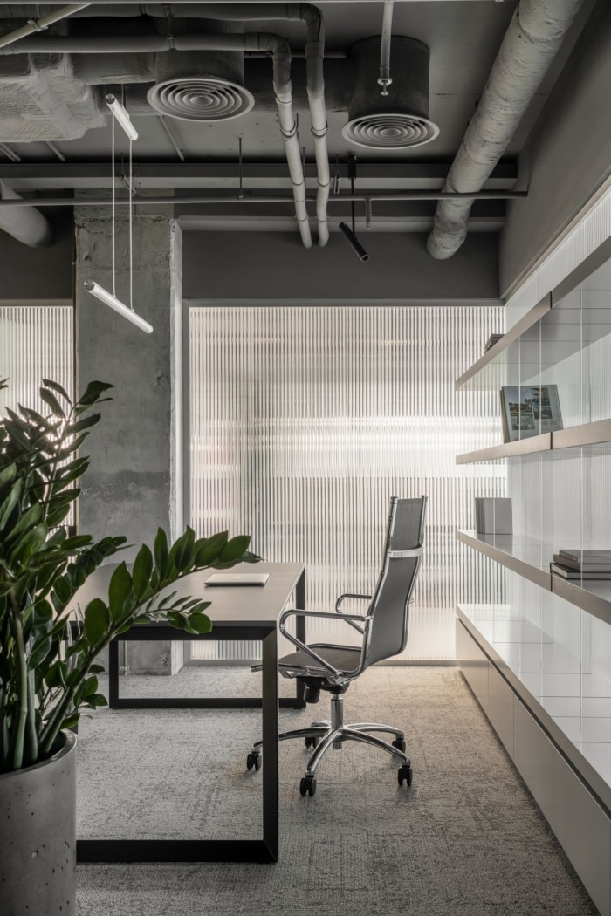
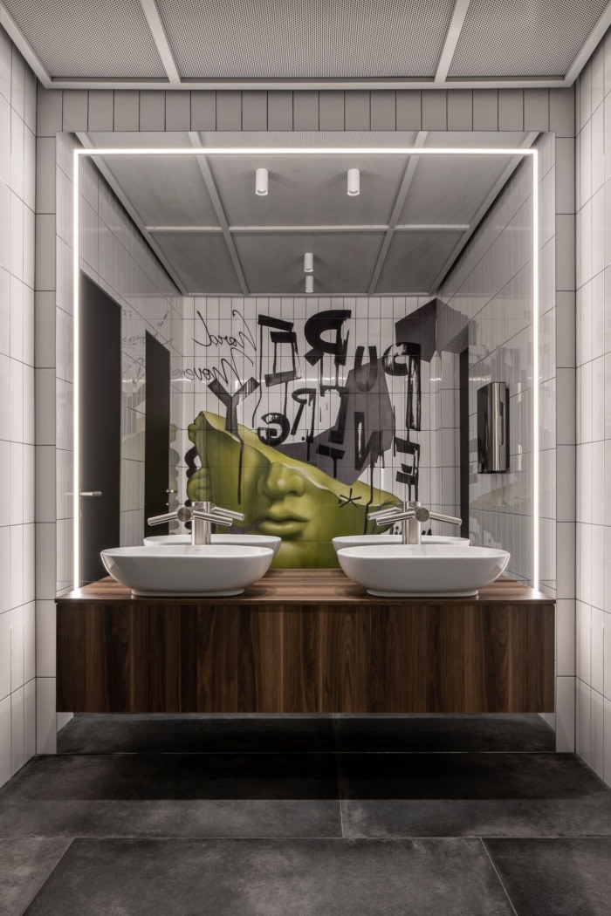























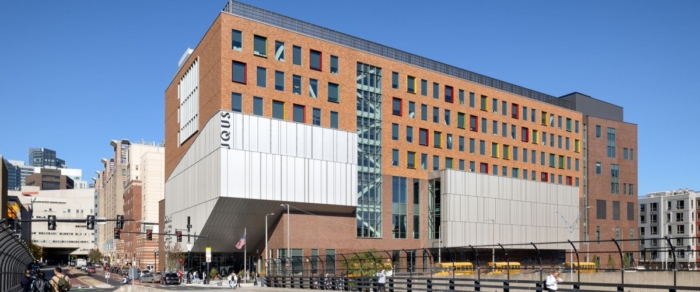
Now editing content for LinkedIn.