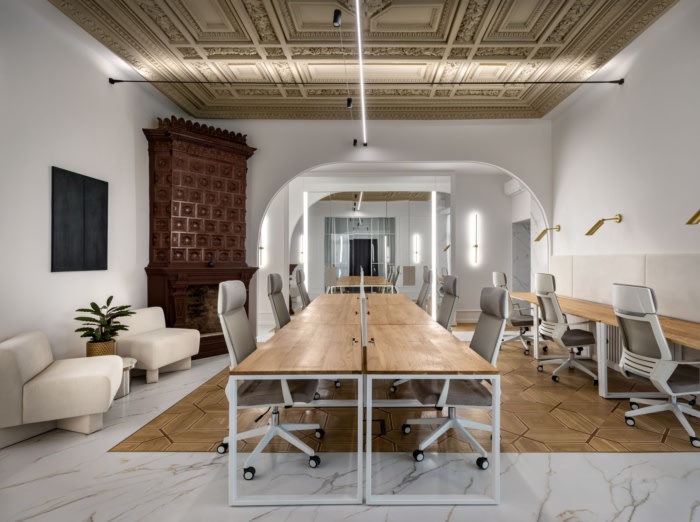
Historical Office Spec Suite – Kyiv
Temp Project completed a historical office spec suite with a minimal yet bold design for a space in Kyiv, Ukraine.
The interior of an office in a historic building erected more than a century ago is a kind of portal between eras. By designing a modern space within the old walls, the designer sought to bring out the authentic charm of the building. The result is a bright and eclectic office with local color accents and thoughtful, functional zoning for 20 people.
The office is located on the third floor of a four-story building in the historic part of Kyiv. The building, erected in 1896 by architect Andreas Ferdinand Krauss, belongs to the Neo-Renaissance style and has historical monument status.
Work on the project began with research of the historical era of the late 19th century and a search for details that have survived from the original interior. Initially, the house belonged to a merchant and wine merchant, and the apartments in it were rented out. The modern office was also created for rent purposes, so exploring what attracted commercial real estate clients then and now was fascinating.
Another tribute to the time is the old fireplaces decorated with ceramic tiles. They were also restored and updated. One was left in its original brown color, and the other was repainted white to make the lounge space as whole and clean as possible.
The space is divided into two work areas, a meeting room, a rest area, a director’s office, and a reception. White walls, light wood shades, and glass partitions create the effect of a clean slate, a comfortable background for intellectual work. The accents were paintings on the walls, created specifically for the project, and emotional decor pieces by contemporary Ukrainian designers.
Design: Temp Project
Lead Architect: Anastasiia Tempynska
Photography: Ivan Avdeenko
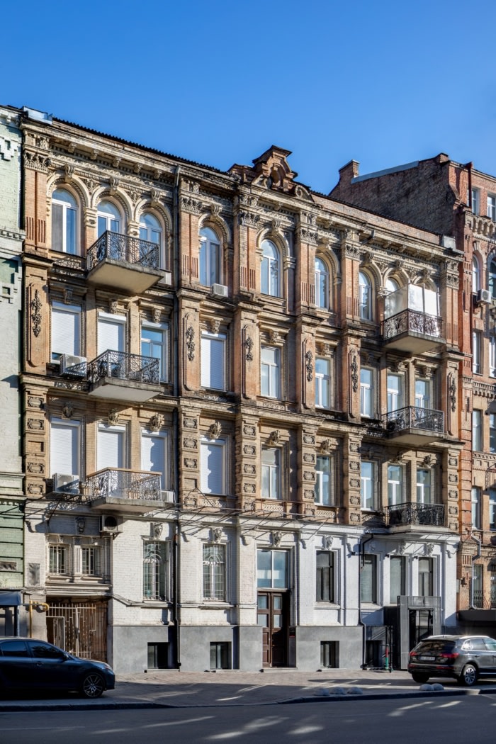
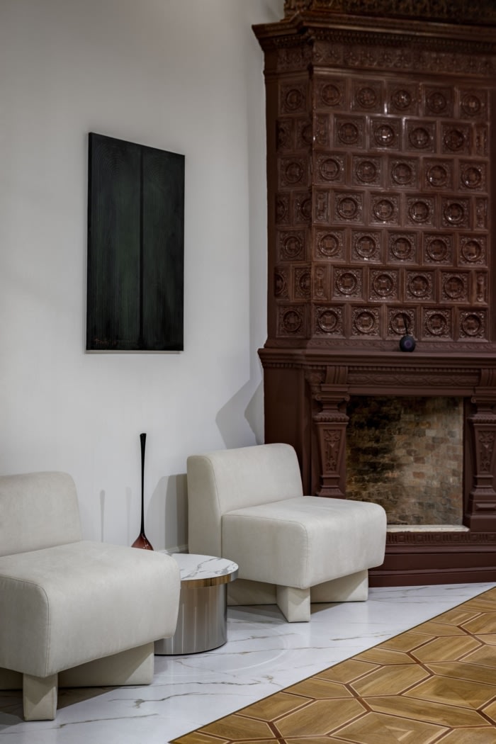
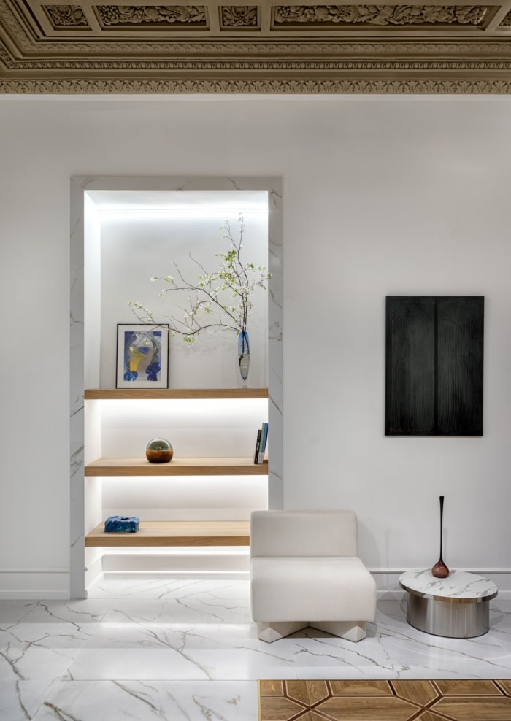
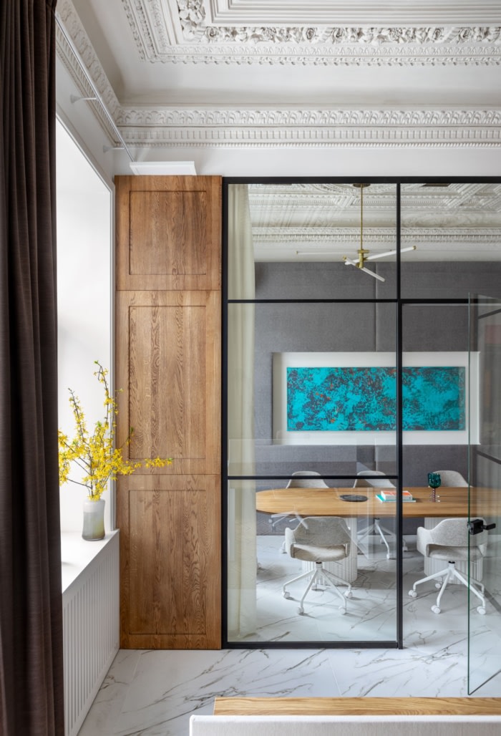
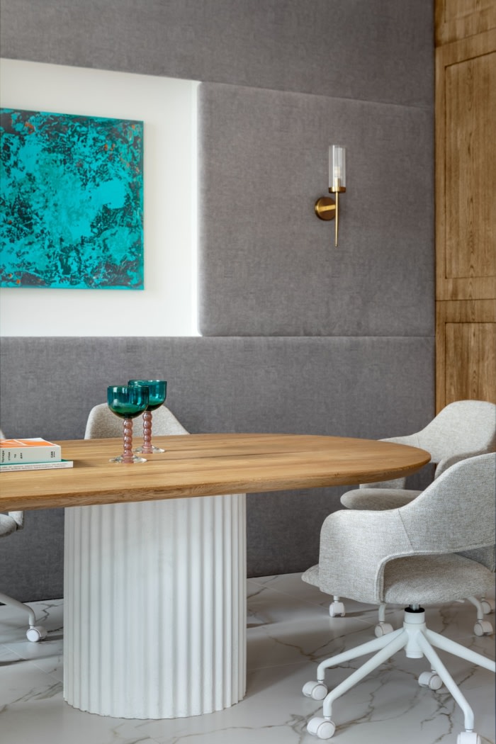
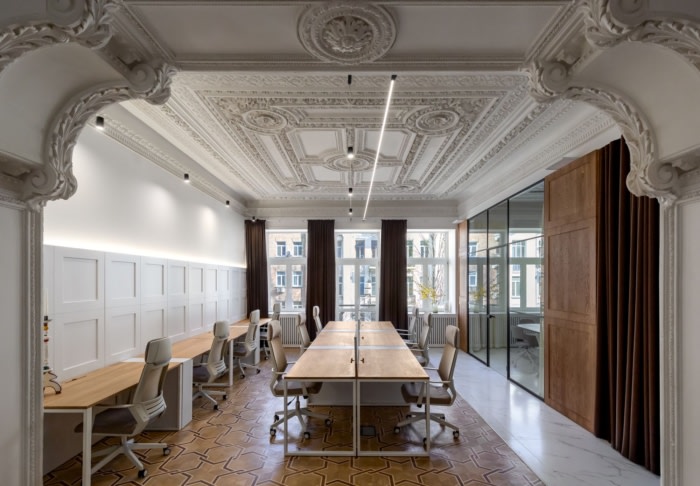
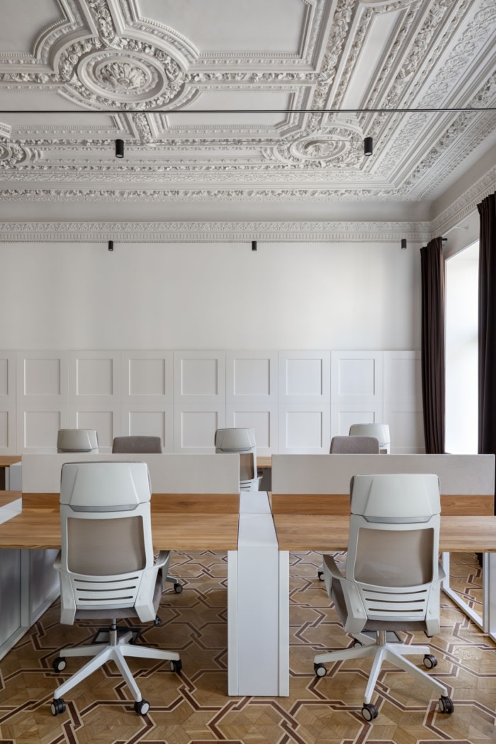
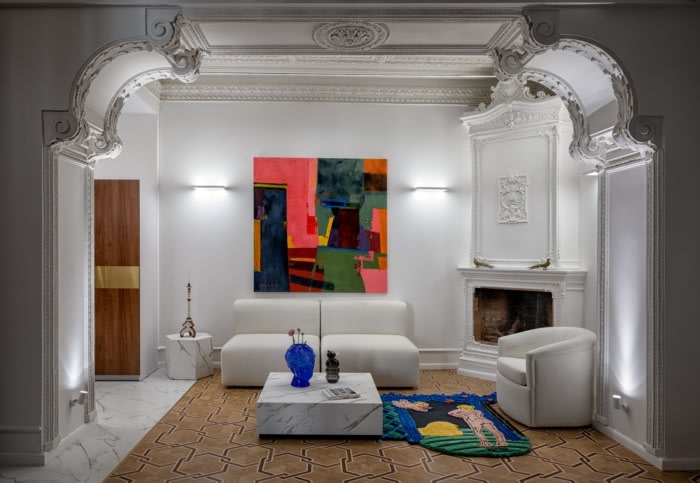
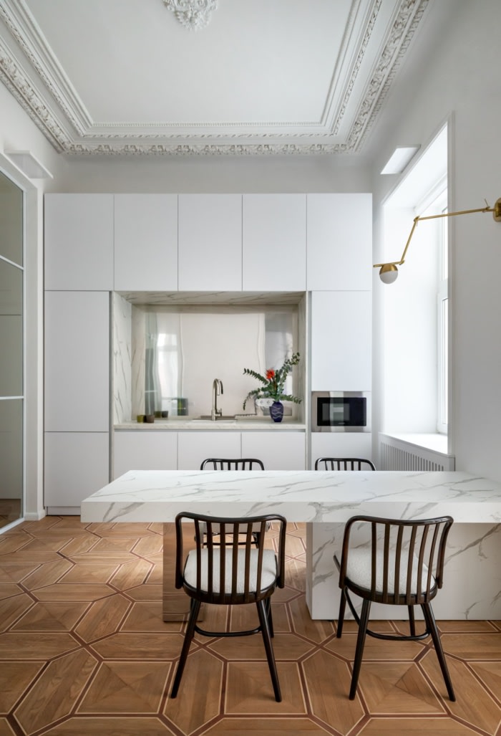
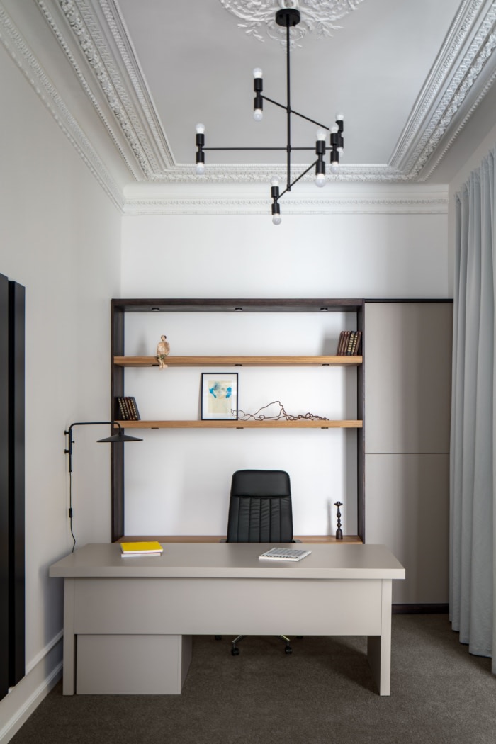
























Now editing content for LinkedIn.