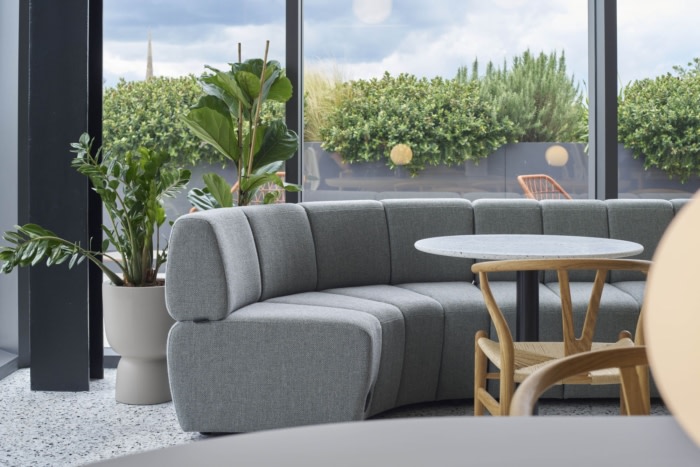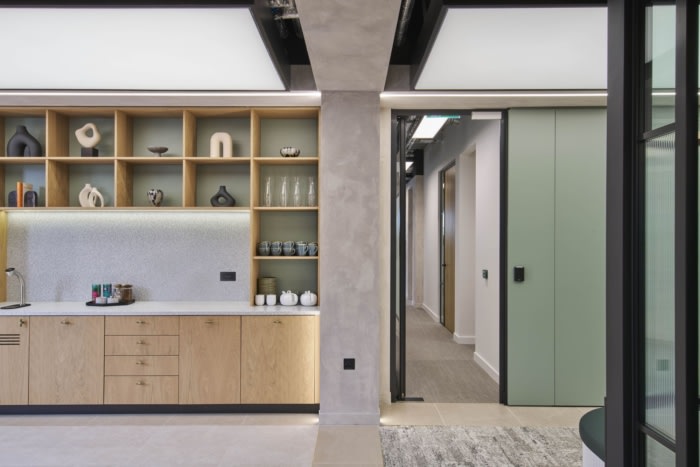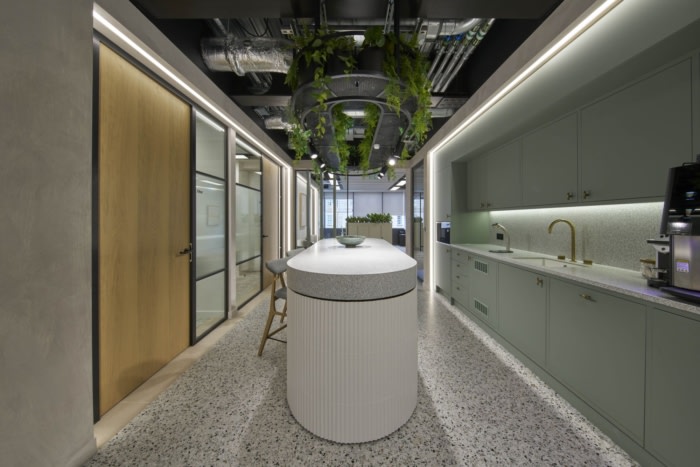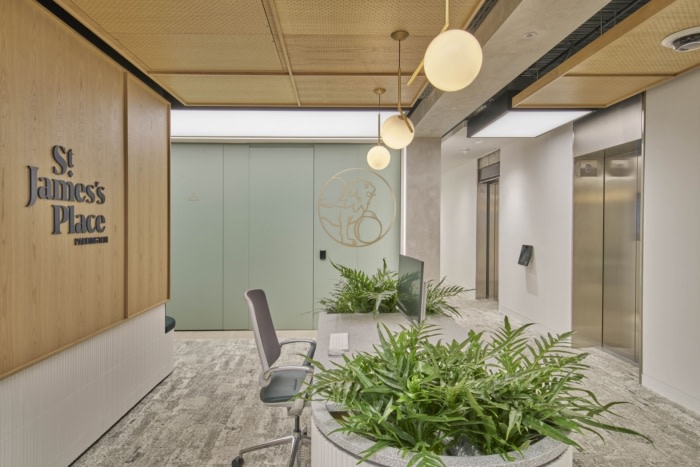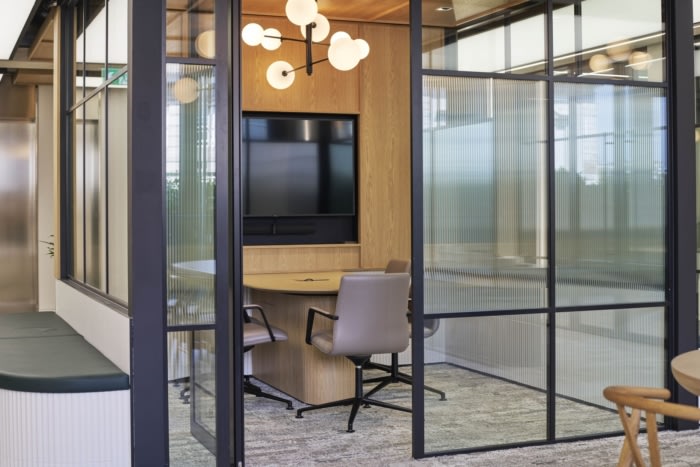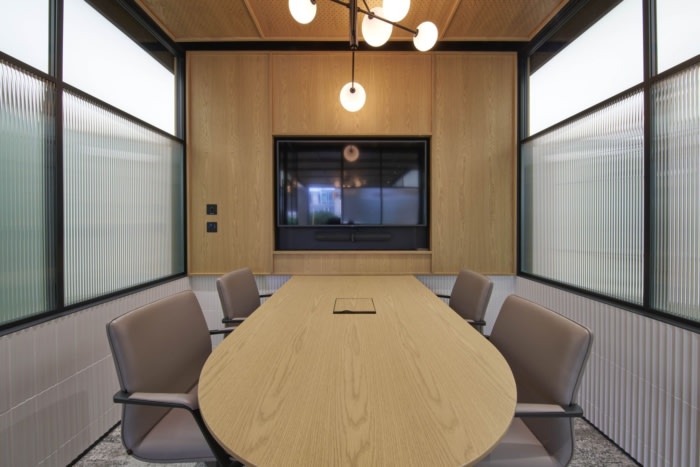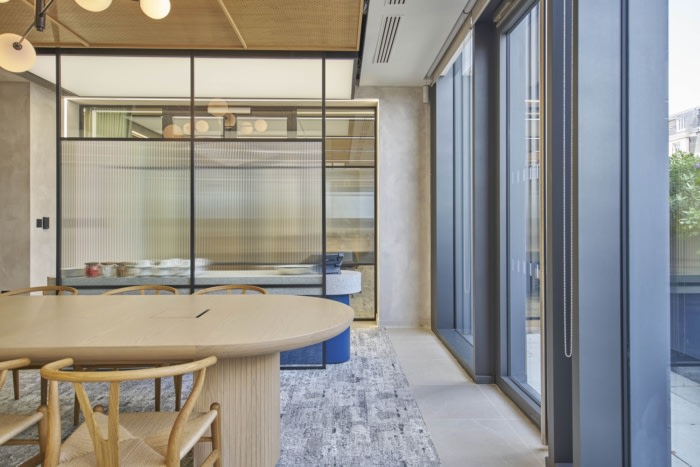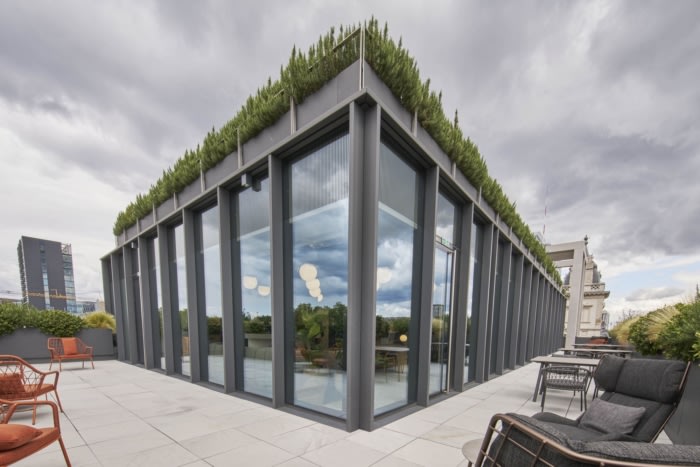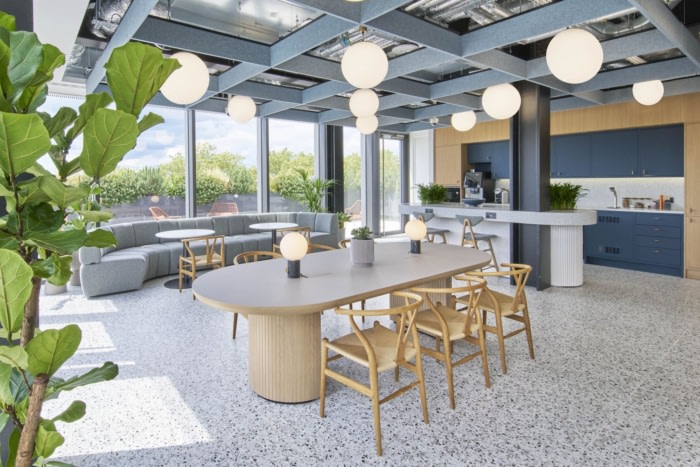
St James’s Place Offices – London
TDA Interiors designed the St James’s Place offices with tones of nature and natural light in London, England.
St James’s Place (SJP) is a prestigious wealth management company known for its high-quality financial services and client-focused approach. The recent rebranding initiative aimed at transitioning the company into the future while maintaining its established reputation. The new London headquarters at 50 Eastbourne Terrace, Paddington, serves as a gateway between sites outside of London, reflecting the architectural forms of its iconic neighbour, Paddington Station.
The new location, with its unrivalled connectivity between London and the West, has attracted new talent and opened opportunities to target new markets. This strategic move not only strengthens SJP’s presence in London but also enables the company to broaden its reach and appeal to a diverse client base.
The design of the new London headquarters is carefully curated to complement the existing architecture of the building while incorporating the essence of SJP’s recent rebranding.
One of the key design principles is to harmoniously tie some of the finishes with the building’s original material palette. This approach preserves the historical context of the location while infusing it with modern aesthetics. The office layout includes a pathway that leads visitors and employees to the more relaxed areas of the workspace, promoting a comfortable and inviting atmosphere.
The interior design covers a full spectrum between dark and light, achieving a balance of light and airy spaces and cosy, homely areas. Slatted walls are thoughtfully integrated, allowing views through the space while maintaining confidentiality and privacy in specific zones.
To enhance the ambience, lights are strategically placed to accentuate the interior architectural forms, creating a visually striking environment. The floor-to-ceiling glass surrounding the office allows for panoramic views of the London skyline, creating an inspiring atmosphere for both work and relaxation. The wrap-around terrace provides opportunities for employees to enjoy scenic views from inside and outside the office.
Hidden doors provide access to client-side meeting rooms, ensuring a discreet and professional experience for clients during their visits. The reception area is designed to welcome visitors and features a meeting room conveniently located right behind it. Additionally, the client area incorporates an open meeting space and a well-appointed kitchenette, fostering a hospitable and collaborative environment.
The office’s design emphasizes employee well-being and productivity. Working areas are equipped with sit-stand desks, allowing employees to seamlessly switch between sitting and standing positions, promoting comfort and a healthier work style. This ergonomic approach enhances employee satisfaction and promotes a positive work culture.
The office is thoughtfully divided to provide a separate area for the executive team to have a London base. This private section includes meeting rooms, a breakout and tea point, and offices to accommodate the specific needs of the executive team while maintaining proximity to the rest of the workspace.
Overall, the design of St James’s Place’s new London headquarters embodies the company’s core values and future vision. The integration of the recent rebranding elements and the location’s historical context with contemporary design features creates an inviting, innovative, and inspiring workspace that attracts top talent, impresses clients, and sets a precedent for SJP’s continued success in the wealth management industry.
Design: TDA Interiors
Project Team: Matt Colleran, Daniella Perrelli, Tom Gordon
Photography: Duncan Johnson


