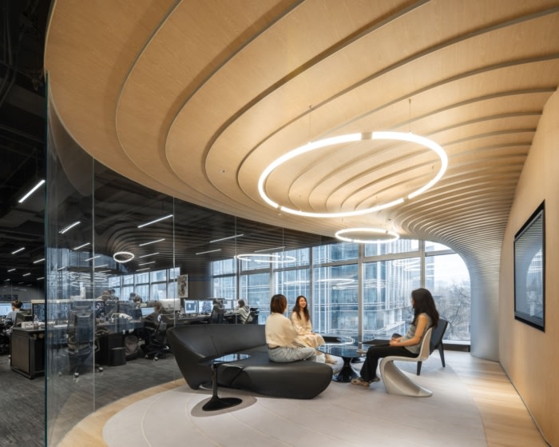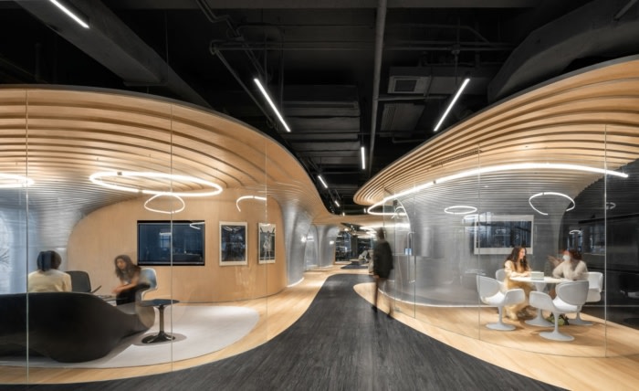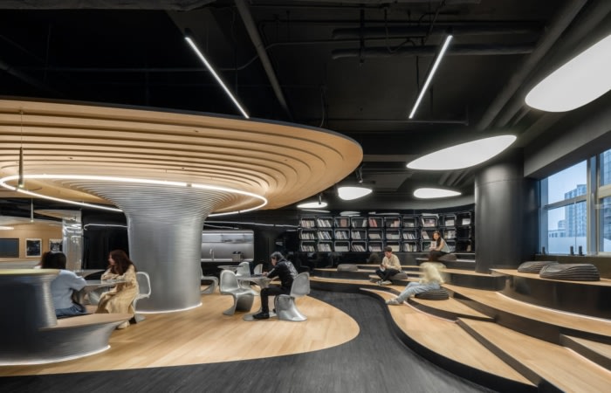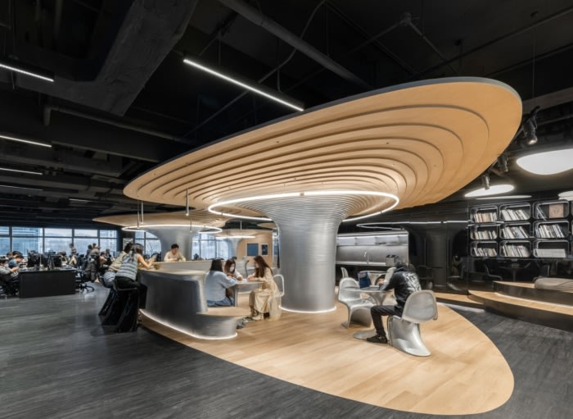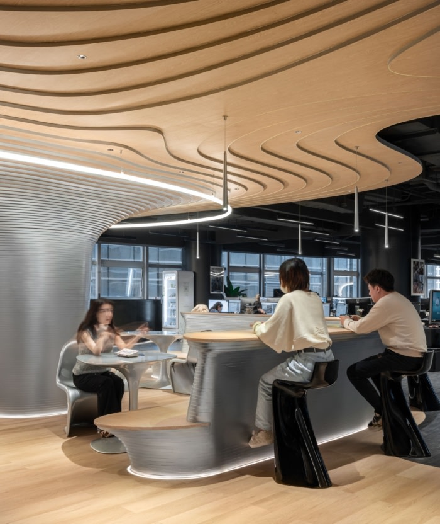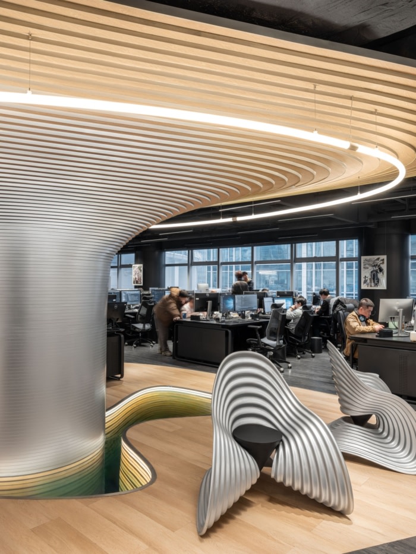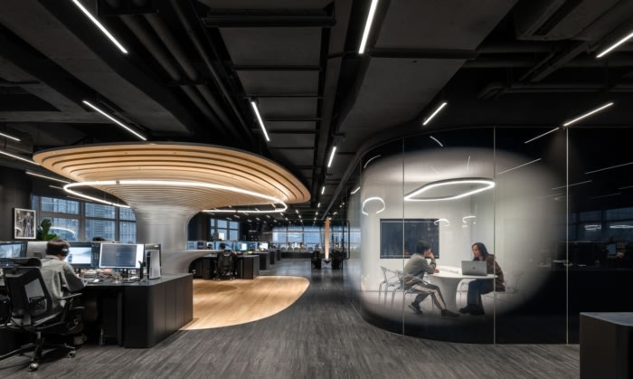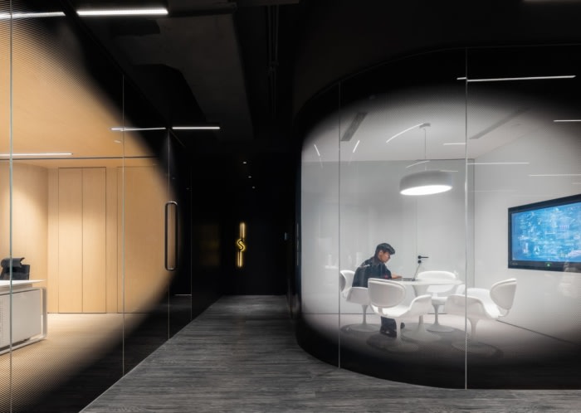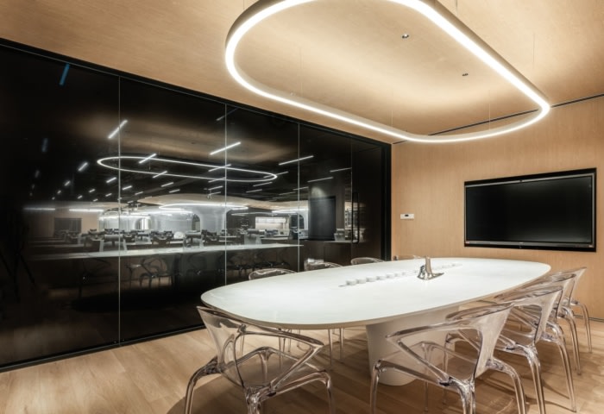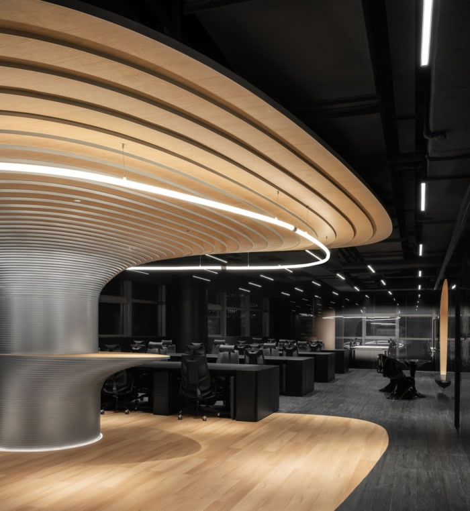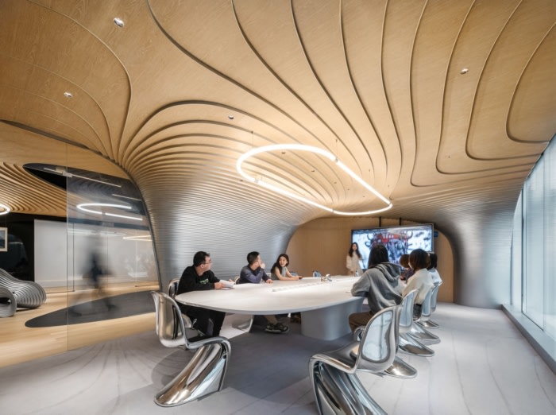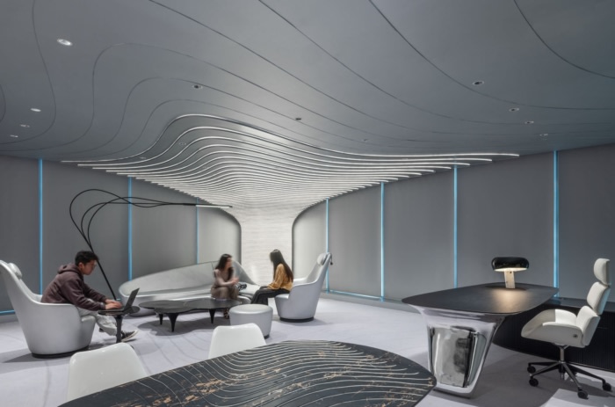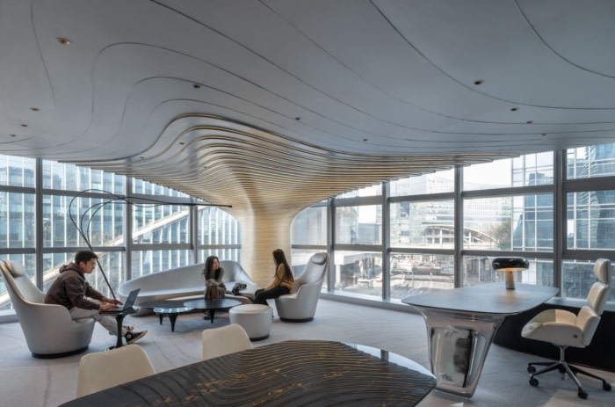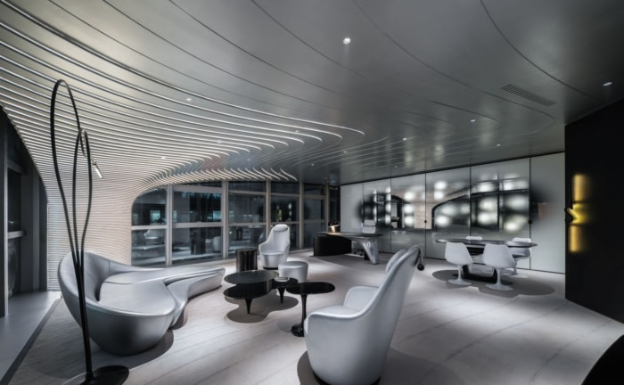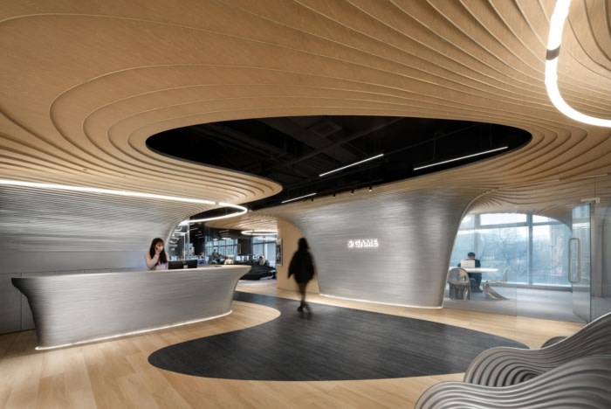
S-GAME Network Technology Offices – Beijing
LYCS Architecture designed a space to honor the work being done in game creation at the S-GAME Network Technology offices in Beijing, China.
LYCS Architecture was commissioned by S-GAME to design their headquarters in Zhongguancun science park, Beijing. The office space, around 1500 square meters, is a spatial reflection of SGAME’s spirit in developing games.
S-GAME is one of China’s top developers of mobile games and original IP content. Its “Phantom Blade” series has successfully launched three generations of mobile games. Office space is the external expression of the company’s corporate culture. How to meet the function of office space and interpret the understanding of SGAME to the game? What kind of office space does the dream maker of the game world need?
The design inspiration originated from the game design team as dream weavers and the world they created. The designer aimed to materialize the dreamy effects and to create an immersive office space with a sense of attenuation of space.
Using different levels of darkness, the designer created a rich texture and a sense of layering that extends infinitely, like stepping into a world of shadows. Warm wood tones in tree-shaped canopy structures add clean and powerful curves to the space. The stacking layers with silver-white aluminum panels as sliced edges express the special moment as if an imagined energy field is being disturbed. These canopy structures naturally formed gathering spaces, such as meeting rooms, reception, discussion, and recreational areas. The CEO’s office is located at the end of the office corridor. It is composed entirely of pure white and silver. The ‘S’ symbol on the customized doorknob makes the entry to the office feel like stepping into a different world. Silver carpets, desks, chairs, metal roofs, and free-flowing curves extend throughout the space.
The design was delicately crafted with every piece of paneling, every seat, pen holder, and even tissue box used in the interior to create a seamless and exhilarating creation known as the “Phantom Rings.”
Design: LYCS Architecture
Lead Architects: Ruan Hao, Lai Zhenyu
Photography: Zhu Yumeng
