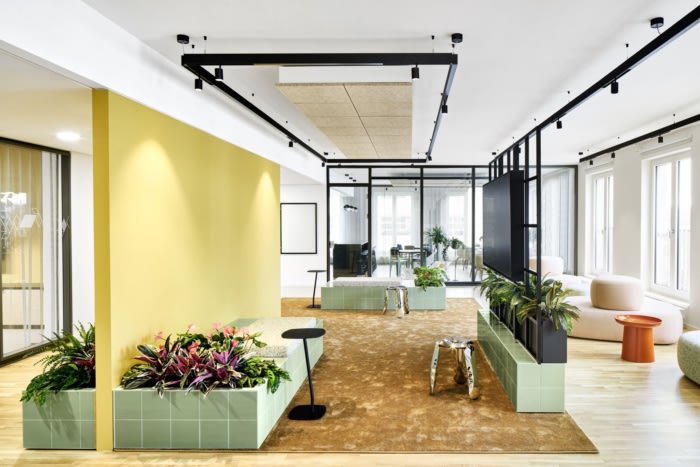
Confidential Software Company Offices – Dresden
SCOPE Architekten designed a modern office space in Dresden, incorporating the city's contrasts through materials, surfaces, textures, shapes, sizes, and colors.
SCOPE Architekten designed a colorful and modern space for a confidential software company’s offices in Dresden, Germany.
SCOPE Architekten realised a new office space for Europe‘s largest software company the software company. The 3,460 square metres located in the city centre respond to the requirements of the modern working world – and reflect the urban contrasts of the state capital.
Dresden is a city of contrasts: modernity and classicism, urbanity and unspoiled nature, economic success and quality of life, history and future. The Saxon metropolis has many faces. Using the city as a source of inspiration, these contrasts are incorporated in the interior of the new office space through the choice of materials, surfaces, textures, shapes, sizes and colours.
The new office space extends over the full fifth floor and is accessed via a spacious entrance area with two turnstiles. Common areas such as a work café, recreational area, game room and kitchen can be reached from the entrance area. These common areas are bordered by larger meeting rooms and a creative space.
Flexible office spaces are divided into open or more closed off areas of different sizes, supplemented by smaller rooms for meetings and focused work. A learning hub provides an opportunity for quiet and concentrated learning, which is supported by a wide variety of information media. The spatial allocation plan is rounded off by service functions such as sanitary facilities, IT and printer rooms.
The diversity of urban contrasts in the interior becomes tangible through an unconventional use of materials and choice of furniture and colours. Tiles, separating grid structures and acoustically effective wood wool panels are arranged in different geometrical structures in the interior. A variety of surfaces, soft, structured fabrics and carpets are juxtaposed with smooth, hard materials such as stoneware and solid surface materials. Shiny, reflective materials in the shape of trapezoidal corrugated sheeting contrast matt, rough structures. All materials are of an ecologically sustainable nature and easily recycled. The colour scheme is based on natural tones to create a relaxed office atmosphere.
Design: SCOPE Architekten
Design Team: Oliver Kettenhofen, Mike Herud, Yvonne Hackh, Ricarda Bauer, Ann-Sophie Lehmann
Photography: Philip Kottlorz
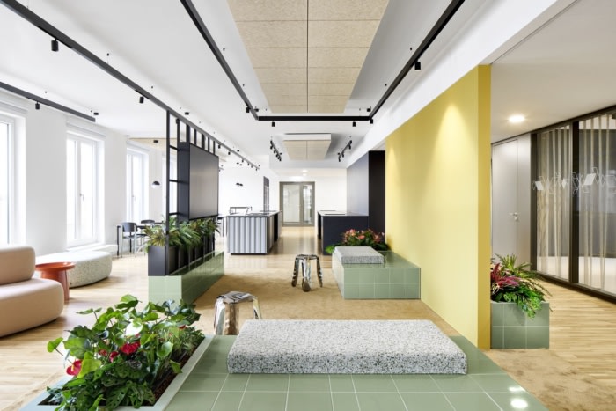
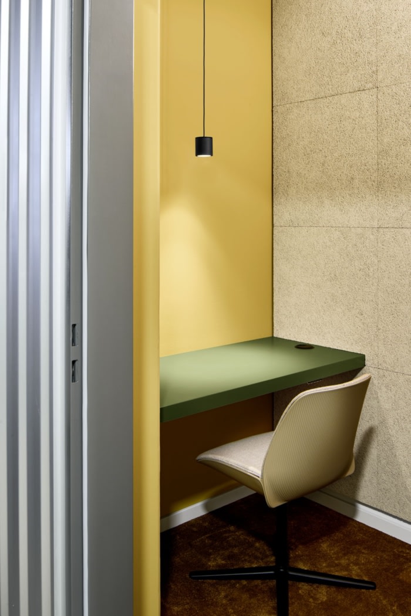
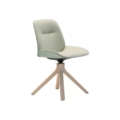
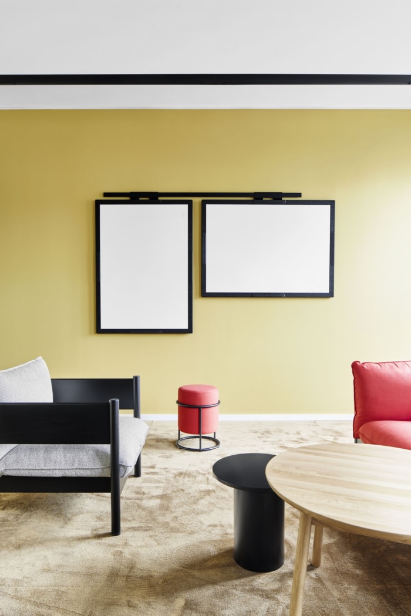
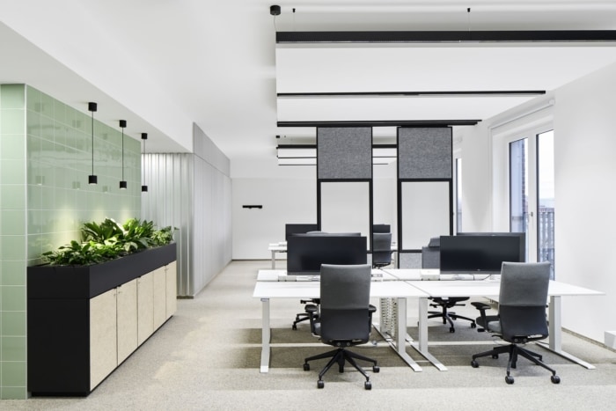
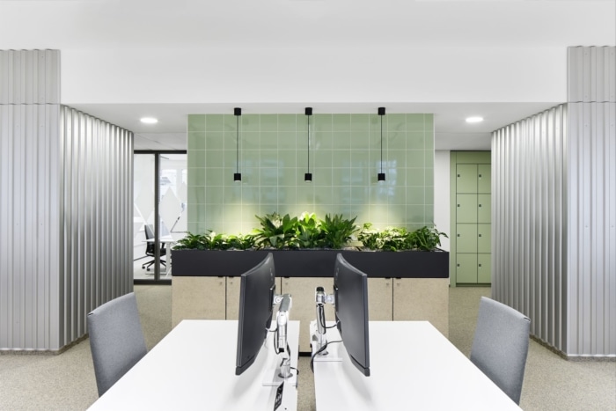
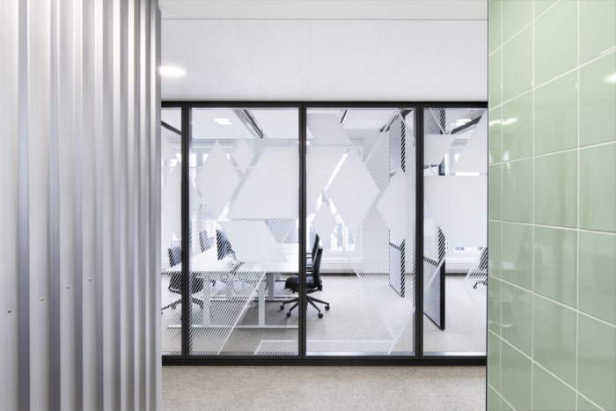
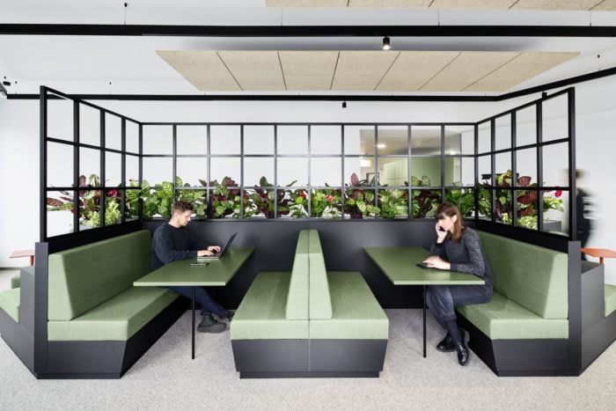
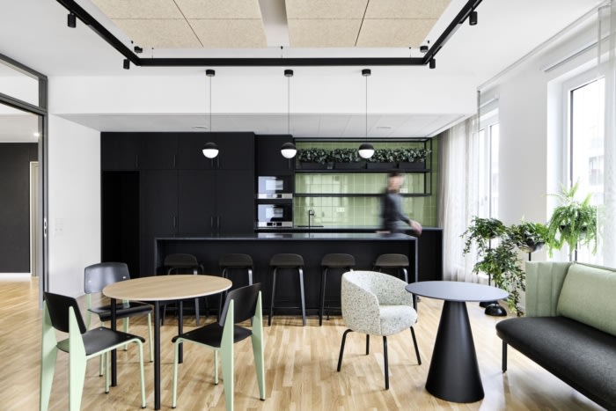
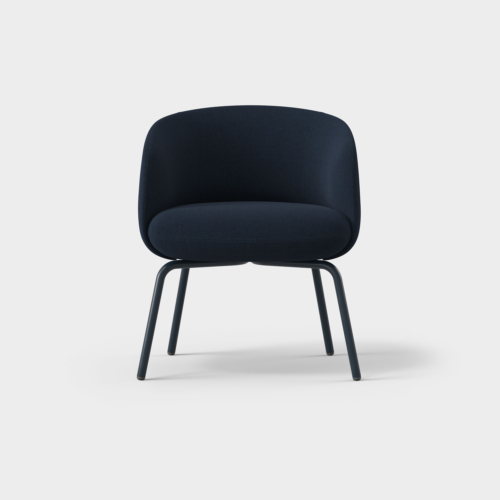
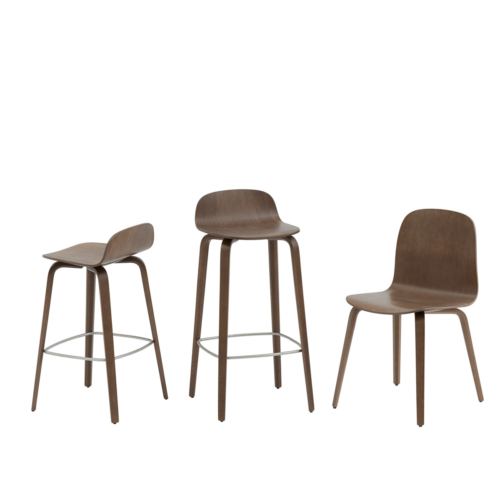
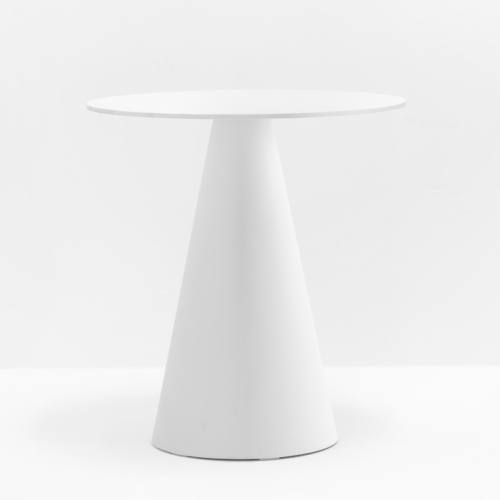
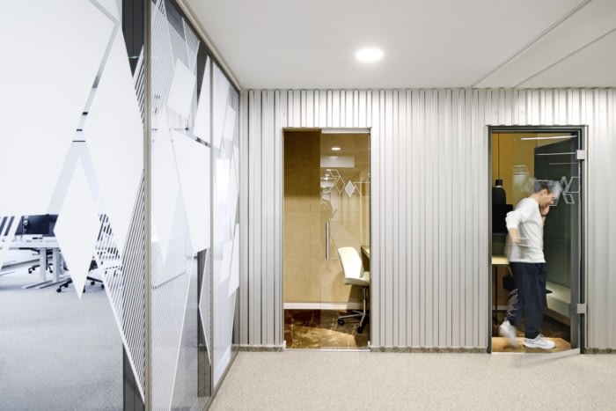
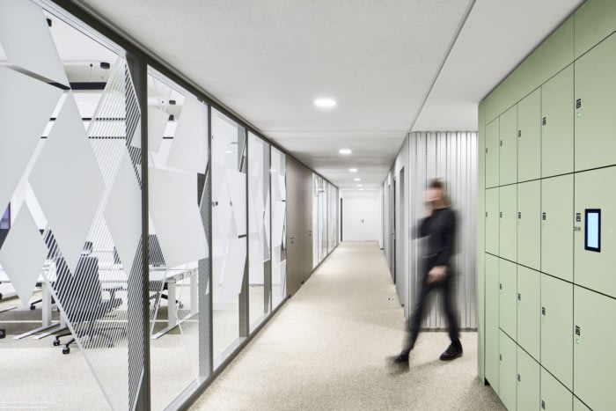
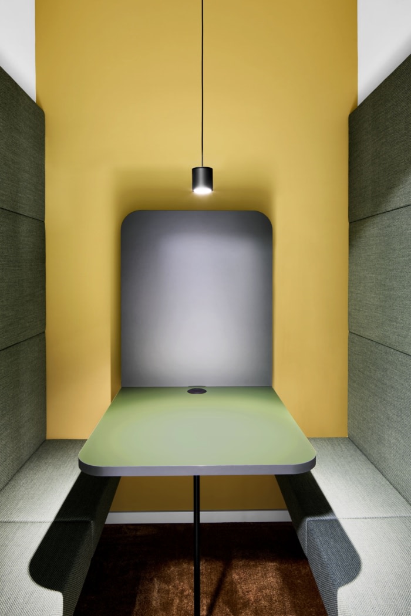























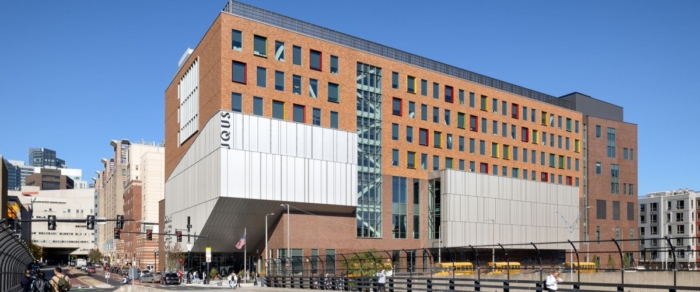
Now editing content for LinkedIn.