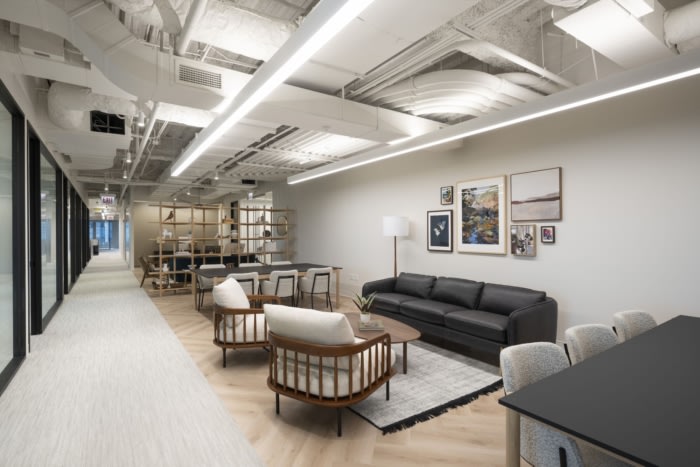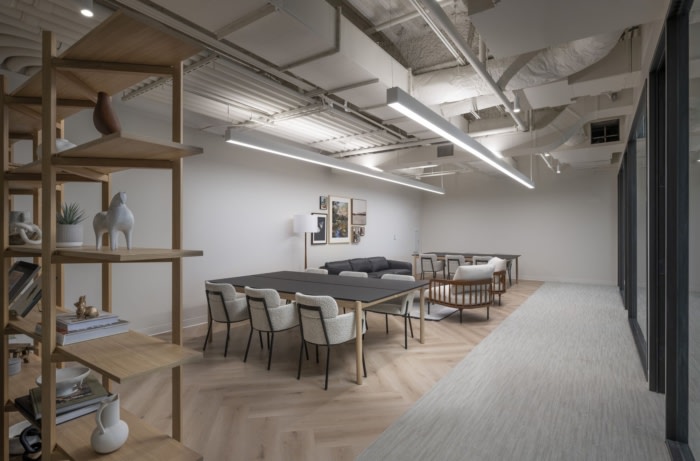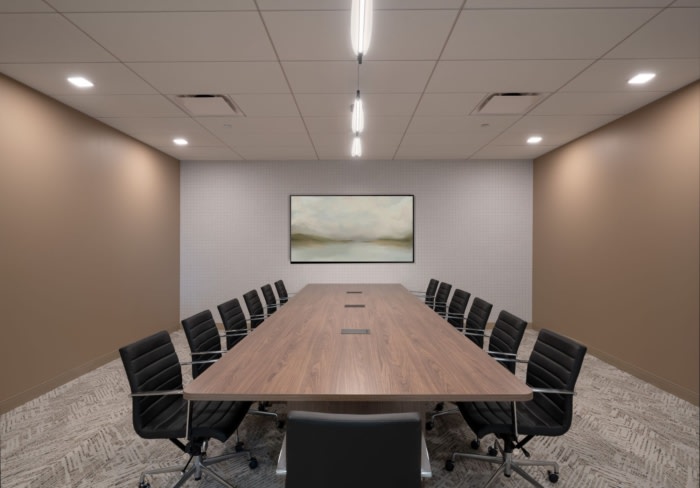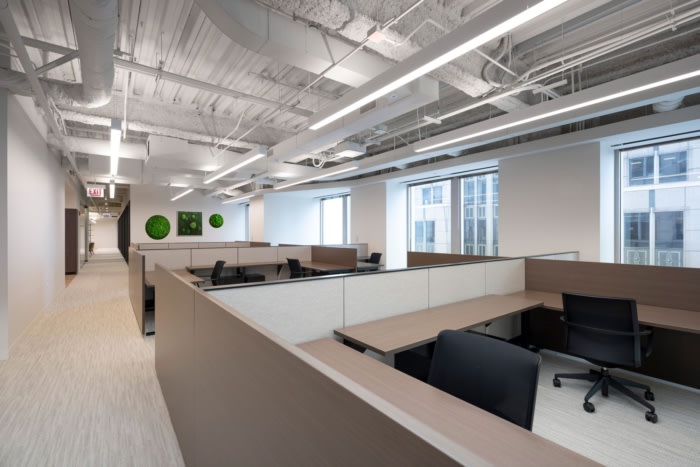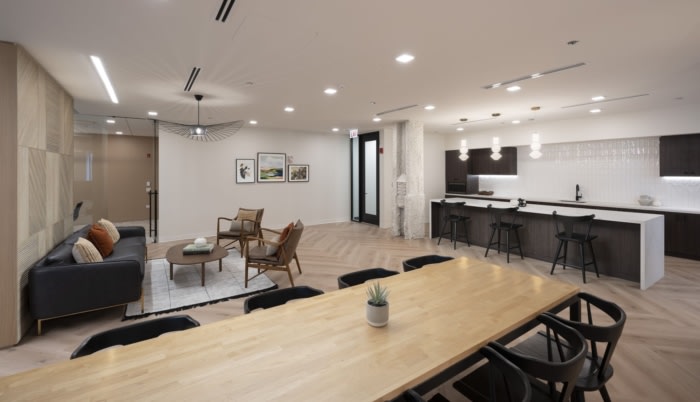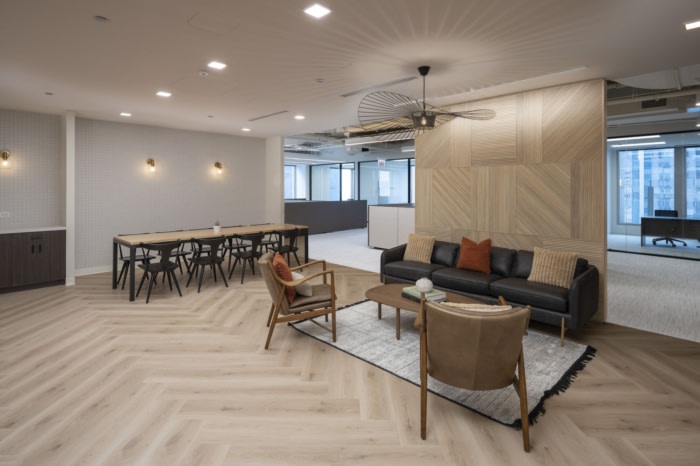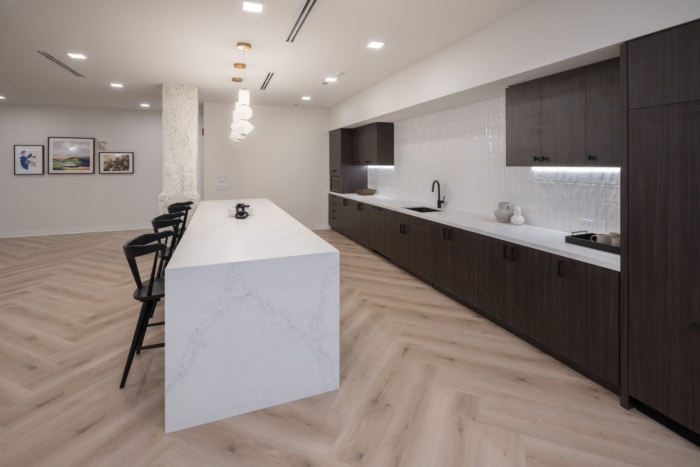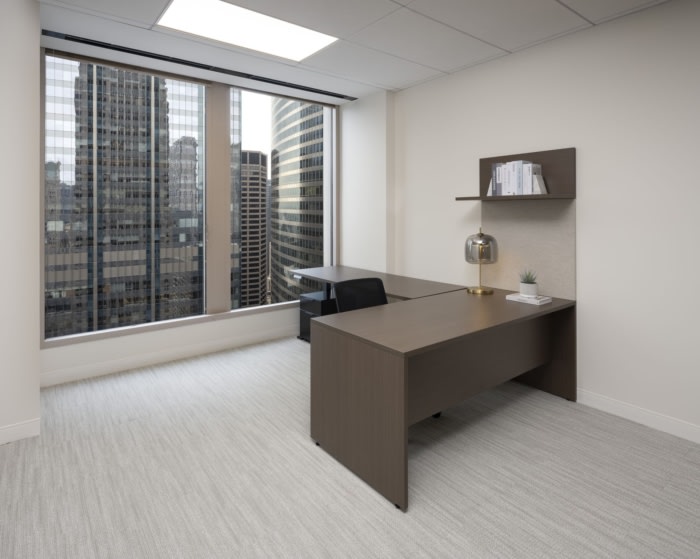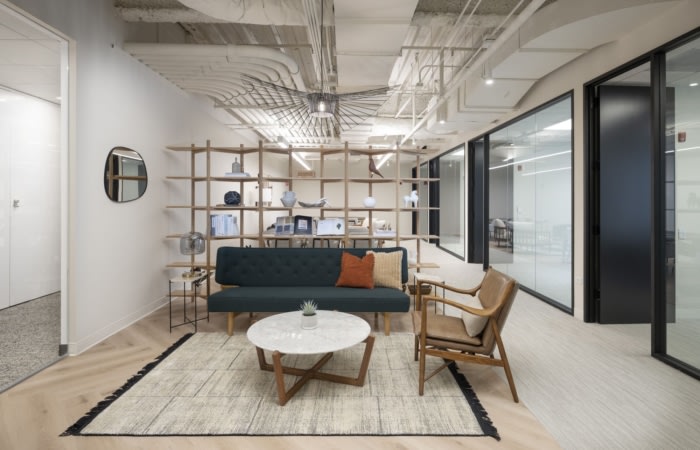
Downtown Spec Suite – Chicago
Earles Architects & Associates designed a thoughtful and welcoming space for a downtown spec suite in Chicago, Illinois.
eaa planned and designed a speculative marketing suite for a client owned building located in downtown Chicago.
The design concept, “Tailored Tonality” consisted of a warm color palette with tailored textures and a residential aesthetic to the space.
A Tambour wood feature wall consisting of a custom stained White Oak to coordinate with the color of the LVT floor and contrasting with the wood doors and break room millwork, along with black aluminum frames and door hardware help to create a sleek and modern feel.
Design: Earles Architects & Associates
Contractor: Valenti Builders
Furniture Dealer: Corporate Concepts
Photography: Michael Lipman Photography
