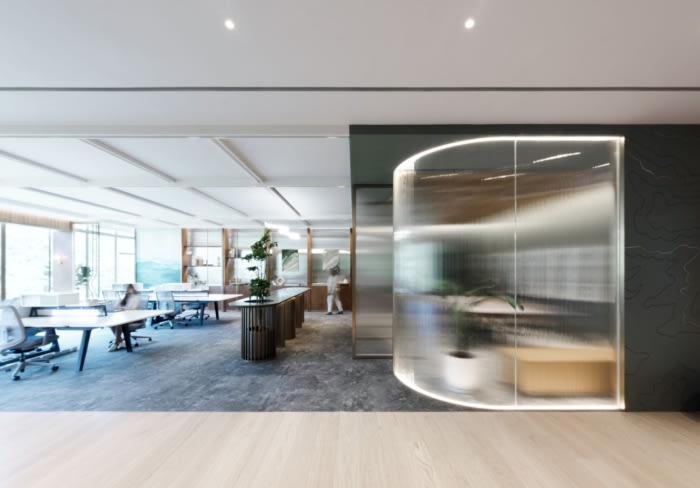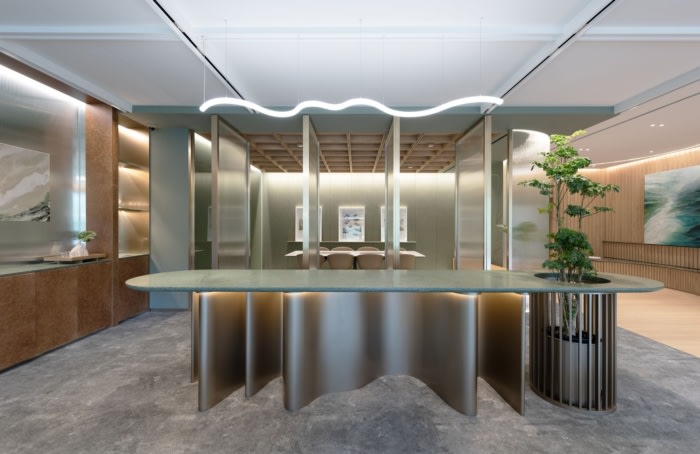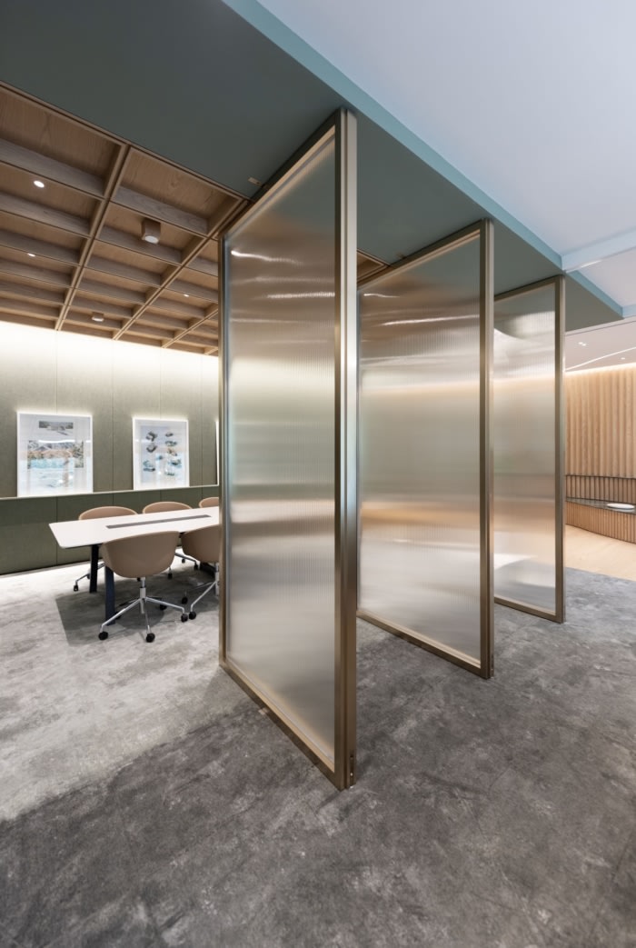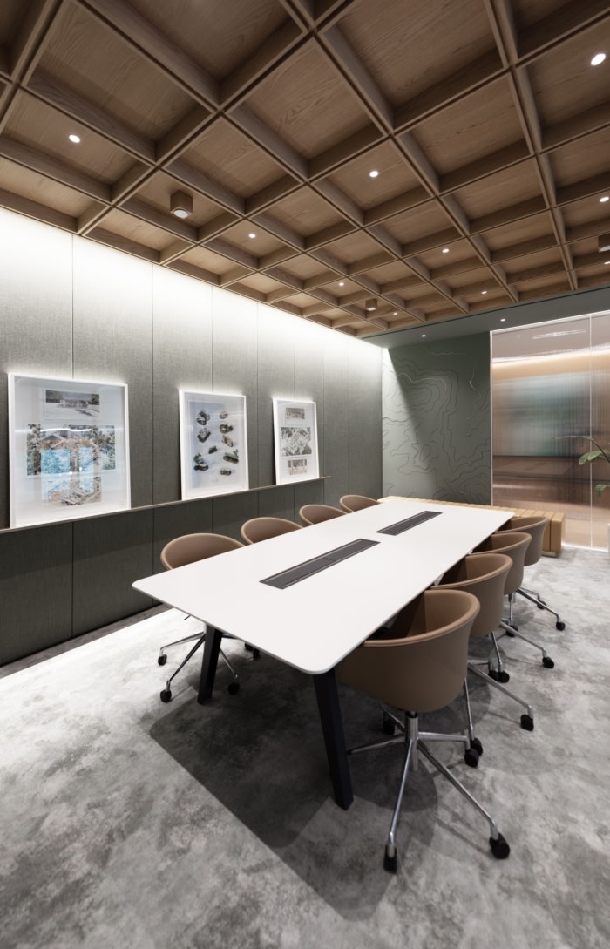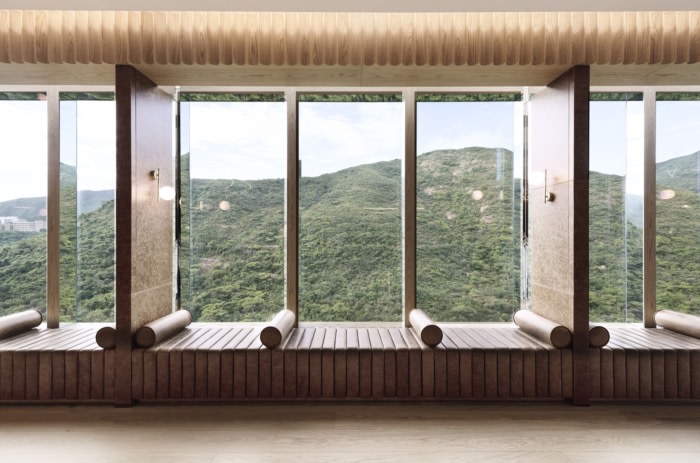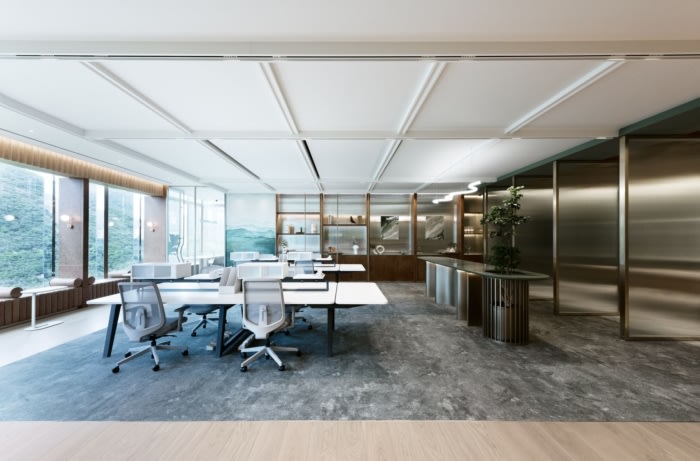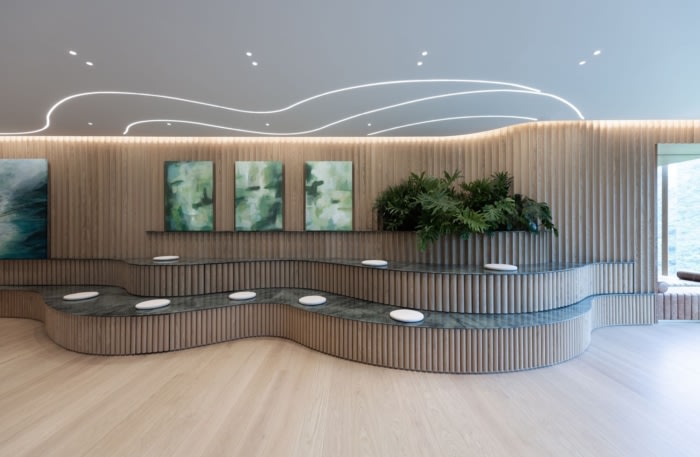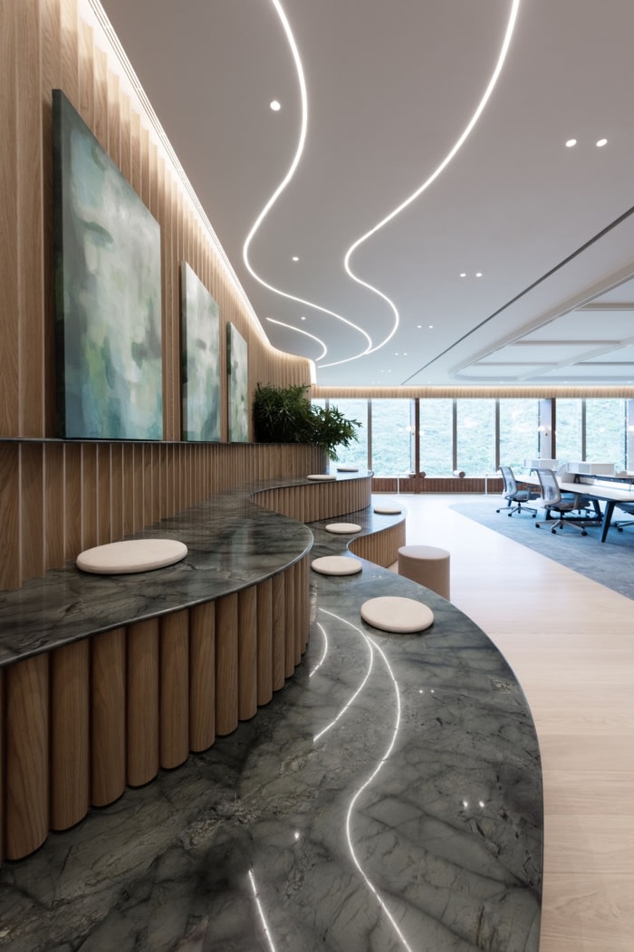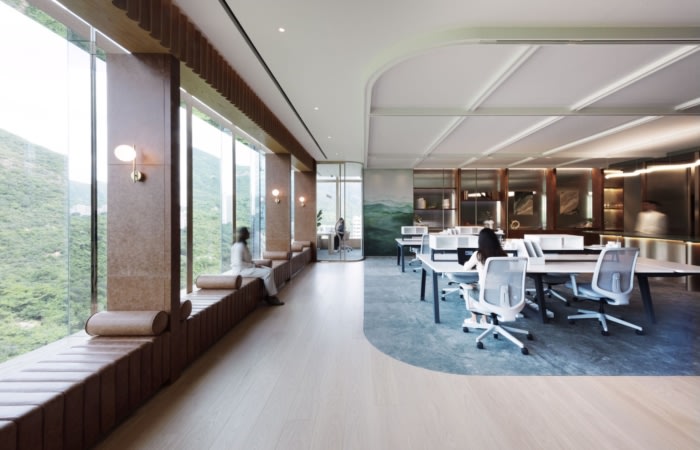
Sino Group Offices – Hong Kong
Bean Buro created a sophisticated space with ties to nature at the Sino Group offices in Hong Kong.
The Brief: Nurturing Wellbeing through Functional Design
Tasked with crafting a contemporary workplace design for our client’s Grade A office building that embraces wellbeing and functionality, we ventured on a design journey seeking to inspire potential tenants and visitors alike. With a strategic location in Wong Chuk Hang, Southside of Hong Kong, boasting an enviable view of the lush green mountains, our challenge became a harmonious blend of functional design with the wellness and comfort of the workforce at its heart.The Narrative: Resonating with Transformation
Our design narrative sprung from and also pays homage to the artistic and post-industrial ambience of Wong Chuk Hang, a district that has evoked interest by transforming from an industrial area to an eclectic mix-use neighbourhood. Infused with inspiration from the local environment, our design draws upon the lines and contours of Wong Chuk Hang’s mountainous terrain, thoughtfully interpreted into bespoke wall patterns and artistic collaborations.The Process: A Journey through Abstract Representation
Collaborating closely with local artists such as Elsa Jeandedieu Studio and resin specialist Agape, we created abstract representations of the landscape on our walls. Every piece of art imbues a personal touch, reflecting the captivating aesthetic of mountainous outlines. Additionally, we were commissioned by the client to create a triptych of artworks, hung as a backdrop for the meeting room, to tell the story behind the design.The Solution: Bridging Spaces and People
Our solution encapsulates an intention of fostering connectivity and interaction among the employees, accomplished through the commissioning of a cascading seating platform. It affords a view of the surroundings, creating a sense of affinity with nature even within the workspace. Window bay seating further amplifies this connection, offering occupants ubiquitous views of the green mountains. A lattice grid ceiling and a meeting room that seems like a house in a natural ‘forest’ complete the narrative, merging functionality with an environmentally conscious design language.The Materials: Embracing the Green
Nature’s influence extends to our choice of materials: natural timber, evident in the fluted construction technique for the long wall and the coffered ceilings; natural leather for the storage cabinets and bespoke window seating; and cork fabric for wallcoverings and seat cushions. The prominence of green hues mirrors the surrounding greenery, enhancing the overall aesthetics whilst subtly integrating the workspace with the environment. Reflective materials like mirrors were used in the mullions of the windows, promoting natural daylight whilst aesthetically enhancing the mountain view.Environmental Designs: Fostering Comfort and Balance
Our design philosophy prioritised occupants’ comfort and wellbeing. Generous use of biodegradable cork imbued the space with enhanced acoustic properties, and the utilisation of natural materials and vegetation underscored the essence of sustainability. The lighting design considered the transformative effect of different light types on materials, leading to the creation of a unique system that complements both natural and artificial lighting, ensuring the space’s aesthetic integrity throughout day and night.The Challenge: Redefining Workspace Aesthetics
To distill our client’s unique identity into a functional yet sophisticated design was indeed a challenge. The goal was to cross-pollinate a high-end hospitality feel with a functional workspace, committed to worker well-being while retaining a flexible approach to various work settings. The result has been an inspiring exploration of how conducive a space can be, pushing the boundaries of what constitutes a modern, hospitable workplace. The project has thus become not only an emblem of functional design but also a revered example of contemporary workplace transformation. The project is not solely about designing a set of offices; it’s about crafting an environment that supports, uplifts and inspires its occupants every day. Ultimately, the project reflects our commitment to designing spaces that advocate wellness, productivity, and embody a unique narrative connected to the local environment and community.
Design: Bean Buro
Design Team: Lorène Faure, Kenny Kinugasa-Tsui, Christina Standaloft, Fontane Ma, Patrick Wiejoyo
Contractor: Ping Kee Construction
Photography: courtesy of Bean Buro
