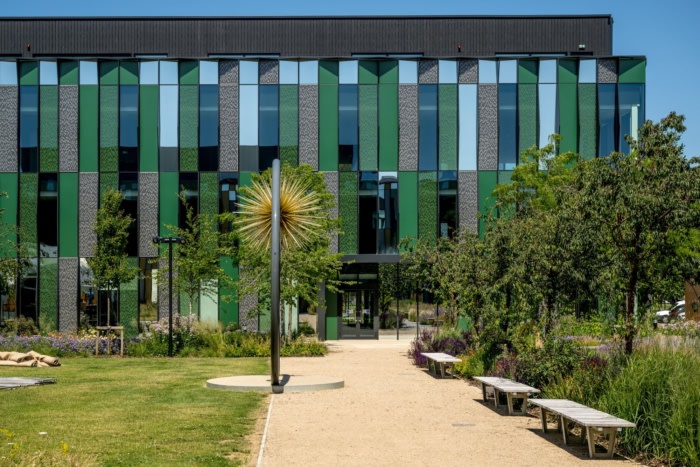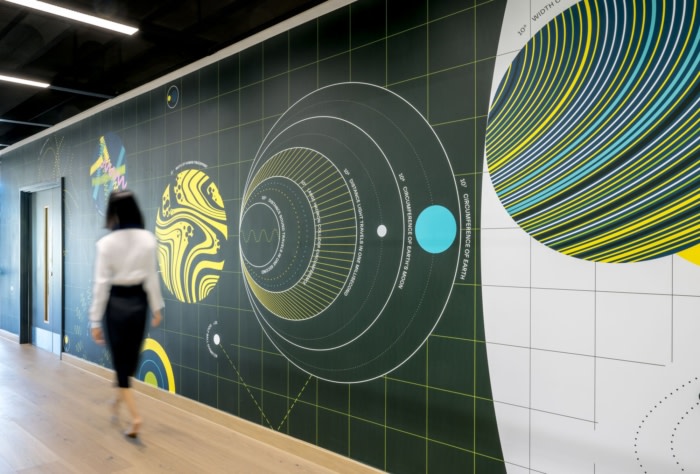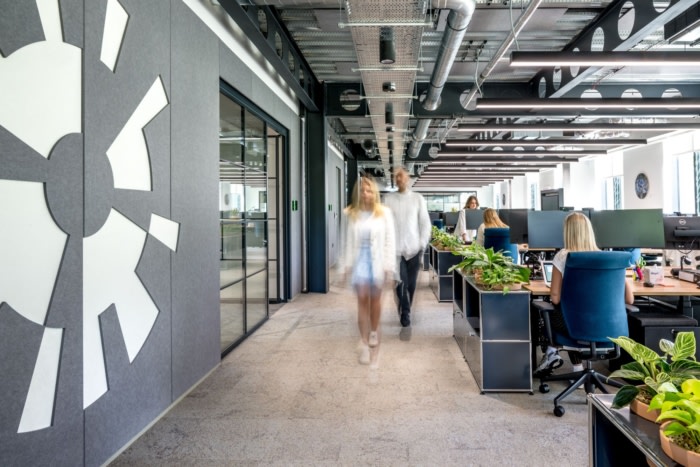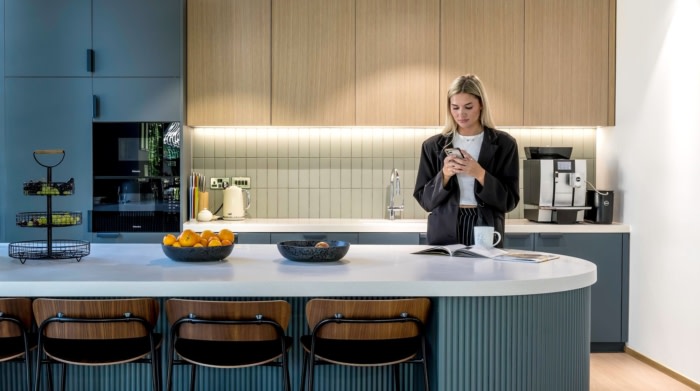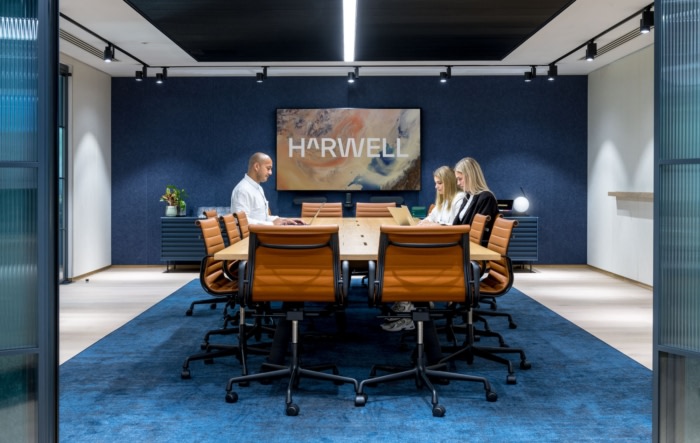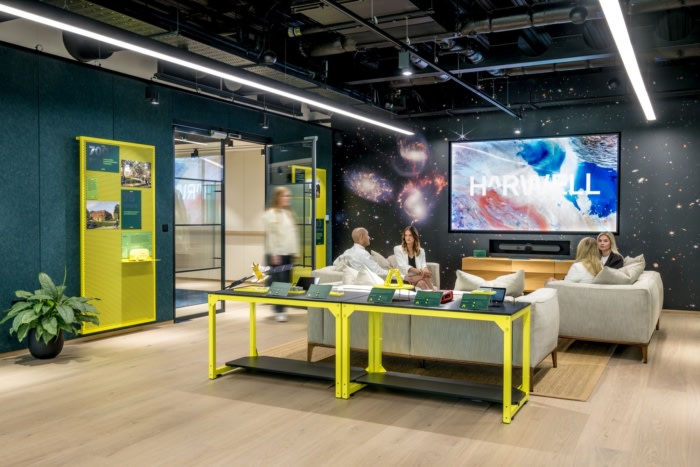
Harwell Spec Suites – Harwell
BDG architecture and design struck a balance between playful and sleek at the Harwell Spec Suites in Harwell, England.
BDG designed an open plan office space to facilitate collaborative working and transparency between teams. The workspace has been designed around daylight and surrounding views of the campus, maximised by large windows.
In total, the open plan office space accommodates 60 workstations, including a proportion of sit stand desks, and features suspended linear lighting. A print room is also located within the block of meeting rooms and accessed from the open plan office space.
The open-plan area is interspersed with breakout spaces for informal meetings and socialising. These multi-use spaces have been incorporated to enhance flexibility and complement the industrial nature of the building and accommodate modern-day working styles.
A tea point and kitchen serve as a main break out area for refreshment and food preparation. Screens and a projector have been installed for informal office presentations and events. Timber flooring, soft seating and rich turquoise tiles were used to complement the colour of the cabinetry, along with an engineered stone worktop. A large open storage room can be found next to the tea point, containing 60 personal lockers and a coat cupboard.
The suite of six meeting rooms, meanwhile, caters for many different types of get-togethers and includes an additional three phone booths for private calls. Acoustic comfort was a key factor that was highlighted at the brief stage. In response, an acoustic engineer ensured an appropriate layer of sound insulation was incorporated between the meeting rooms and within the open plan office area. Woven Image’s Echopanel provides acoustic protection and also incorporates colour and pattern into the design.
Aligning with Harwell’s sustainability agenda, BDG’s design celebrates the building’s existing structure and avoids unnecessary construction and waste.
Design: BDG architecture and design
Photography: Phil Hutchinson
