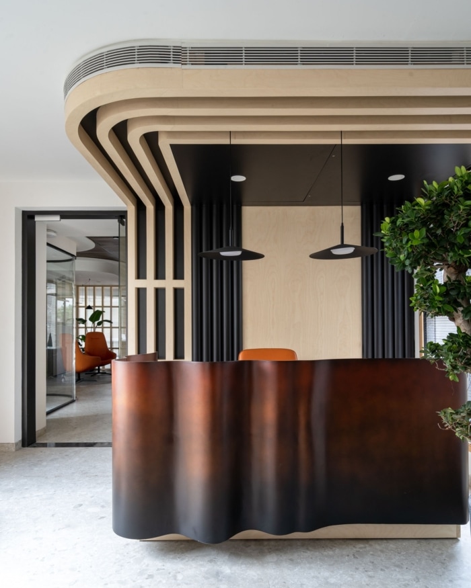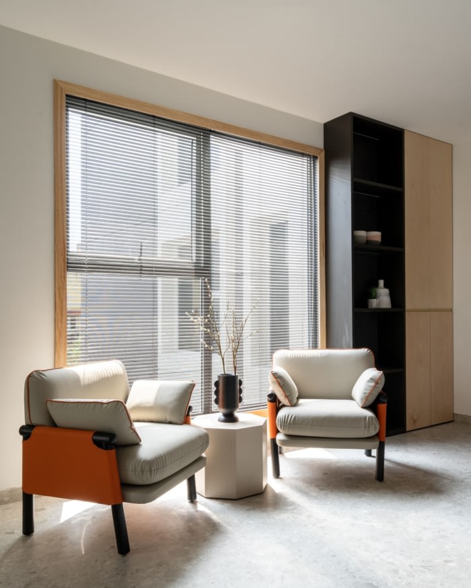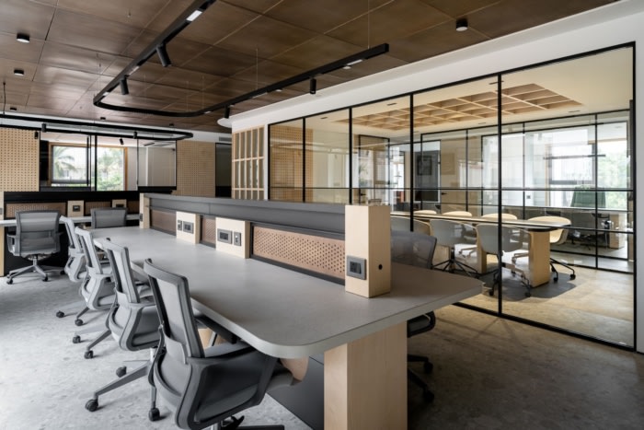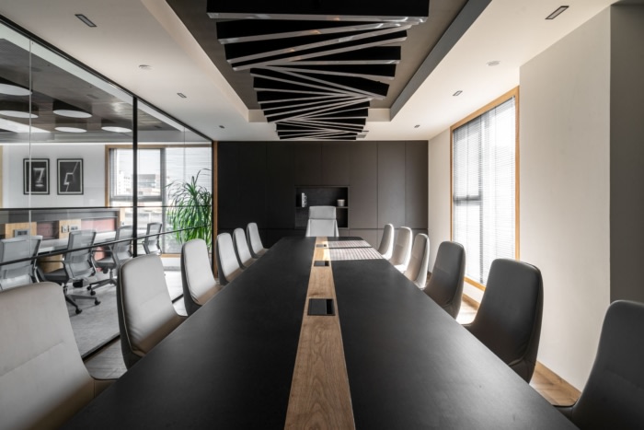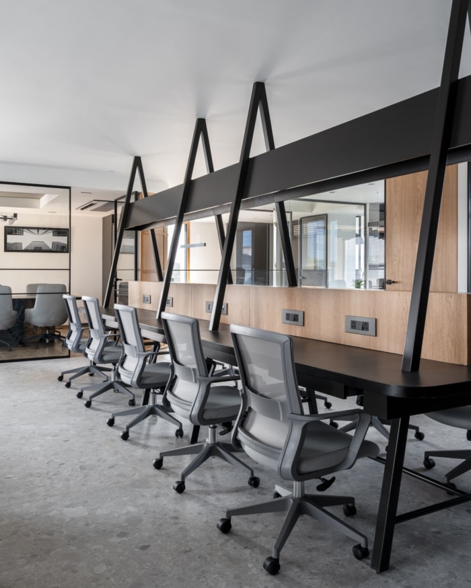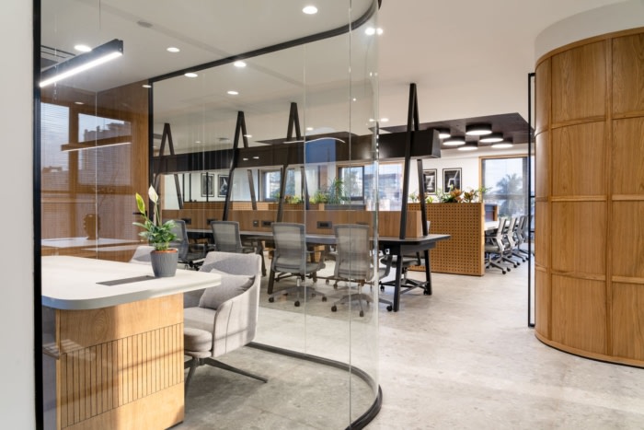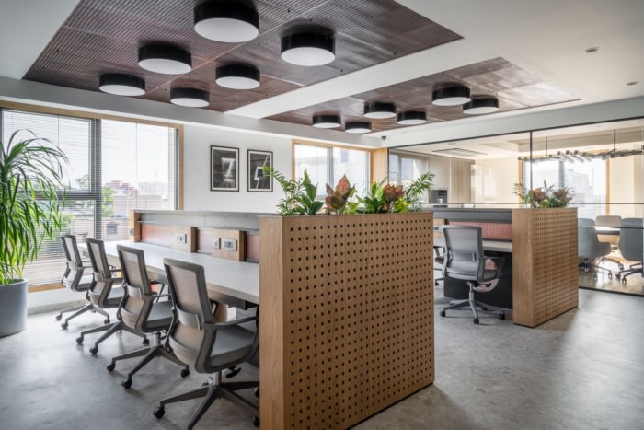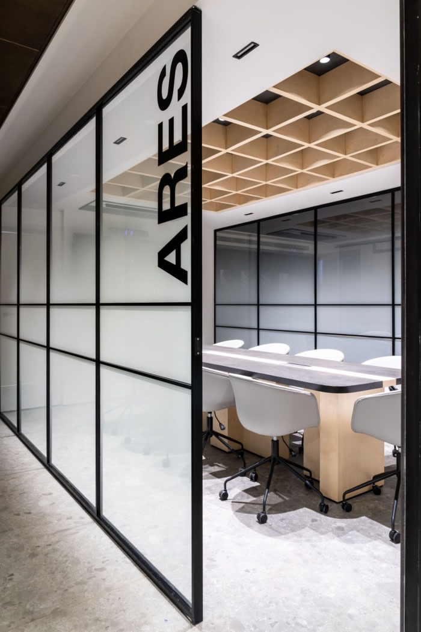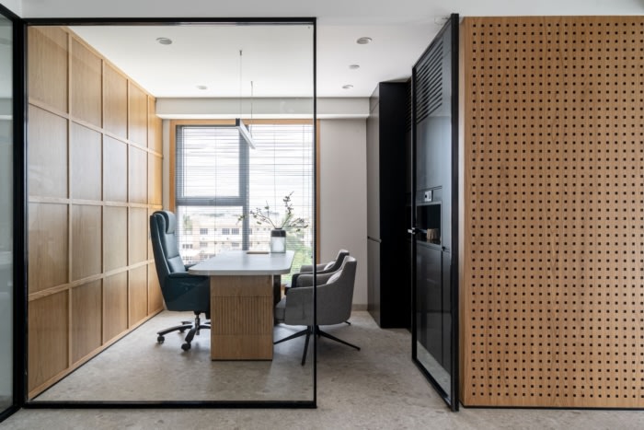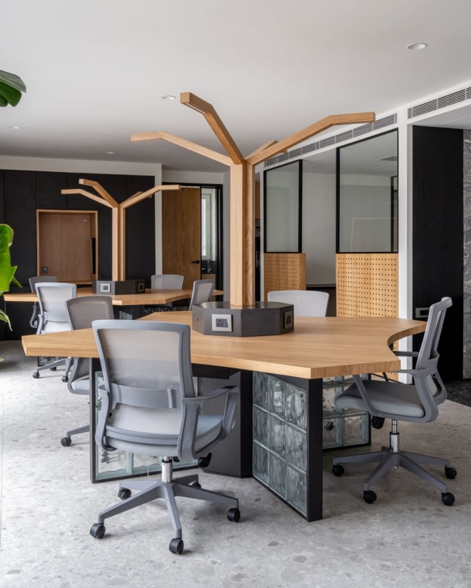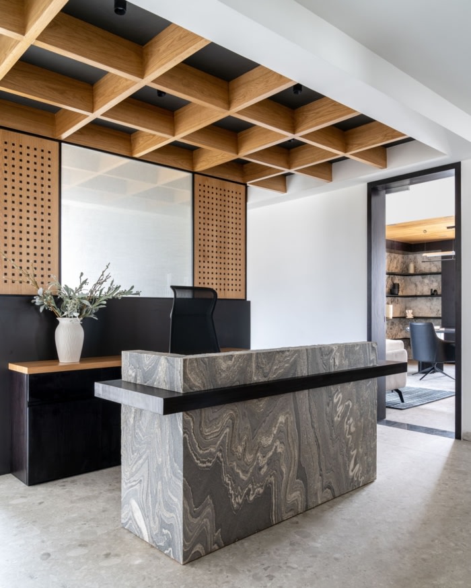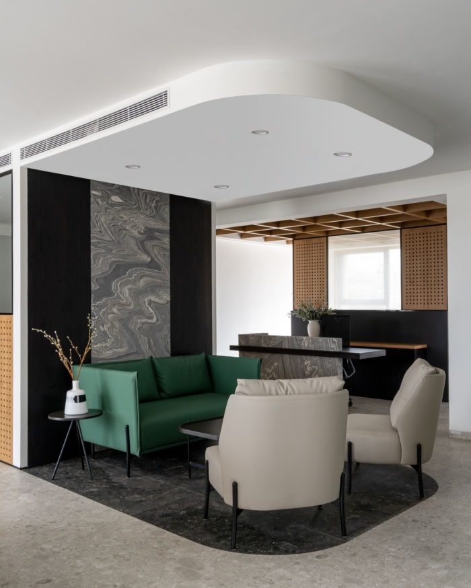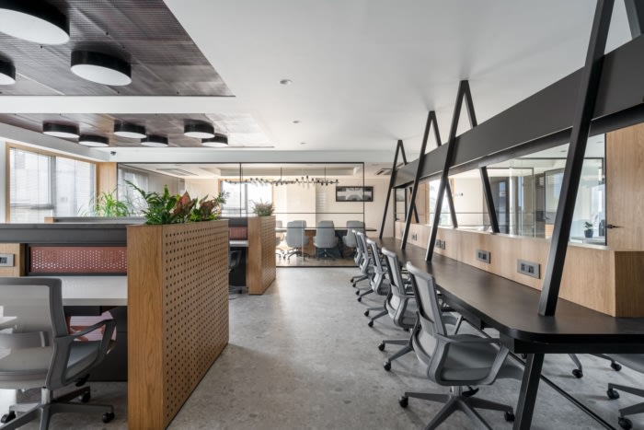
DRA Homes Offices – Chennai
YellowSub Studio thoughtfully designed a new office for the team at DRA Homes in Chennai, India.
YellowSub Studio weaves an intricate design narrative along with a brand building exercise for a builder and developer’s new modern headquarters in Chennai. What started as a design for 3 floors extended to 5 floors and a terrace, due to the ever expanding teams and their respective requirements!
Each floor, which consists of approximately 2150 sft. underwent elaborate and extensive space planning to house different teams as per a hierarchal and activity oriented process. The open floor plan of each floor allowed a great deal of flexibility to the mould the spaces into its desired usage. Materiality plays an interesting role, as it is inspired and influenced by building and construction materials. A different outlook was adopted for the use of these materials giving them divergent roles to induce character in the space. Terrazzo in its seamless form was used on the floor. Wood, Corten steel and other metallic finishes were adapted in a grid format to reflect on the ceiling. The walls and partitions too, are designed adapting these materials with the addition of concrete and stone finishes. These finishes are also translated into the design and build of atypical furniture elements in the space, with the workstations and conference tables custom designed in stone, metal, glass and wood combinations. The cosiness of the space is emphasised by the stylish upholstered furniture, designer lights, living plants and blinds. In terms of division of spaces the 5 storey office is given floor-wise separation as per the activities planned for each floor. The first and second floor are dedicated to the projects, sales and telemarketing teams. The third and forth floor houses the management and business teams while the firth floor is opulently designed to house the MD and CEO cabins along with the legal and admin team. The terrace houses the common socialising area with a cafeteria. Each floor has conference and discussion rooms interspersed in the planning. The open plan of the office maintains its integrity with only few required partitions, which too are mostly glass to allow natural light in and also render a sense of lightness to the space.
Design: YellowSub Studio
Project Team: Gayatri Gunjal, Varun Palani, Keerthanavathy
Photography: Yash Jain
