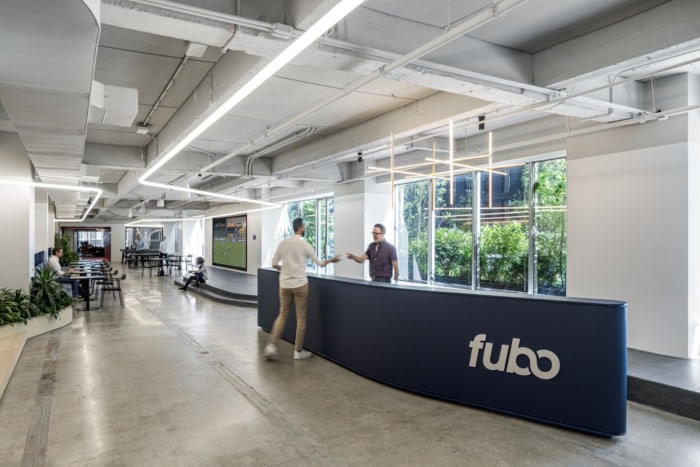
fubo Offices – New York City
Architecture Plus Information (A+I) designed fubo's offices in New York City, creating a transformative and work-forward space inspired by sports teams, stadiums, and fields.
Architecture Plus Information (A+I) created a design that reflects the values of fubo at their offices in New York City, New York.
At a pivotal time of growth and presence for their business, fubo, the sports-focused live TV streaming service, hired A+I to bring a new workplace identity to life. The mission for fubo headquarters was to not only be connected, but fully integrated, a reflection of their organizational principle.
Like a high-performing sports team, fubo works with best-in-class individuals, seeking to both support exceptional talent and inspire collaboration amongst teams. The result is a transformative system of work-forward spaces that offer optionality and opportunity – spaces that feel focused, yet spirited. Driven, yet enthusiastic.
Drawing inspiration from sports teams, uniforms, stadiums, and fields alike, fubo’s headquarters is organized around four intentional programmatic elements, each addressing the individual player, their team integration, their coach and community. In part, a response to challenges in the building layout, “The Field” is the key community-building space, a connective program bridging two disjointed wings. It is the stadium for the main event, central to all players and teams – whether it’s a catered event, an all-team meeting, a viewing party, or serving as a reception for investors or collaborators.
Tunnel portals at either end connect the “The Field” with a blend of teaming zones and quiet spaces to support “The Individual” and “The Team”, as well as “The Driver”, a connected space for their leadership. The portals not only create a sense of contraction and expansion, while moving through the space, but are also a nod to the tunnels in sports arenas.
At the detail level, an elevated touch of all the finishes, furniture, and color palette create a throughline, subtly alluding to sports inspirations. Branded elements and dynamic graphics mimic markings found on the sports field, furniture details pick up stitching found in baseball gloves, while pops of color and room naming draw from stadium wayfinding.
At every scale, fubo’s headquarters reflects their ambition of a high-performing sports team. Whether it’s the movement in the light fixture spanning the length of “The Field” or the bold and colorful moments in the tunnels, the space creates an energetic and dynamic experience, a reflection of fubo’s brand in space.
Design: Architecture Plus Information (A+I)
Contractor: Tri-Star
Furniture Dealer: InsideSource
Photography: Magda Biernat
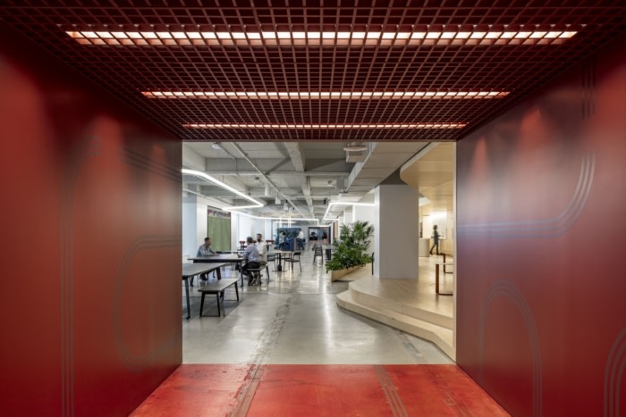
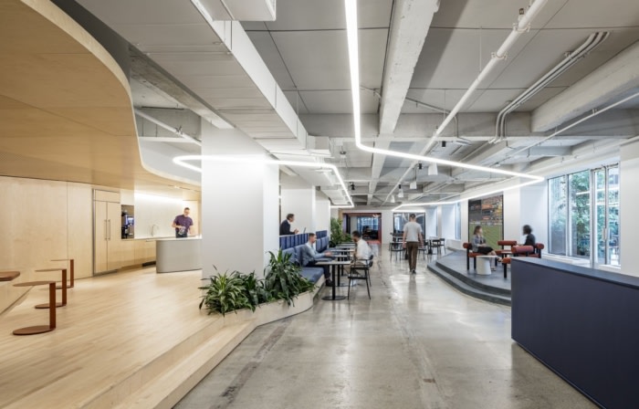
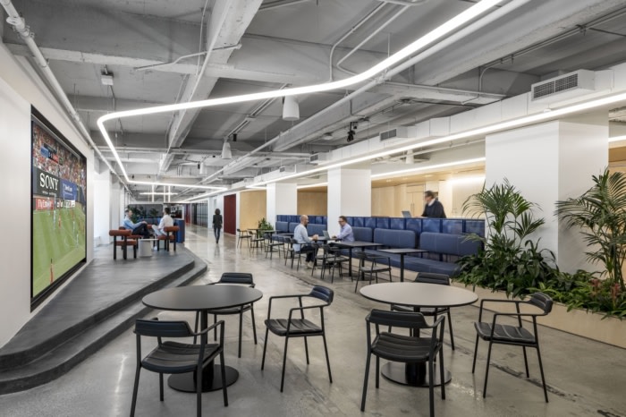
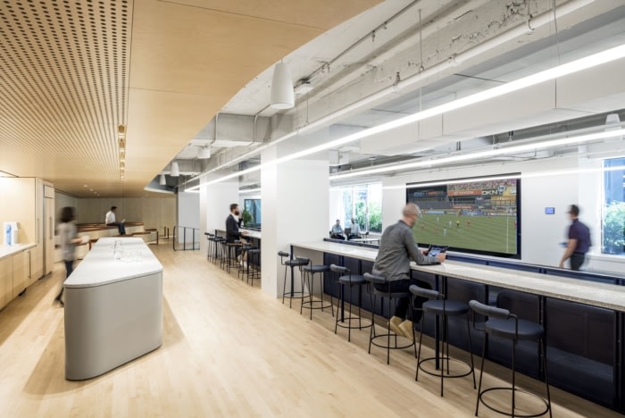
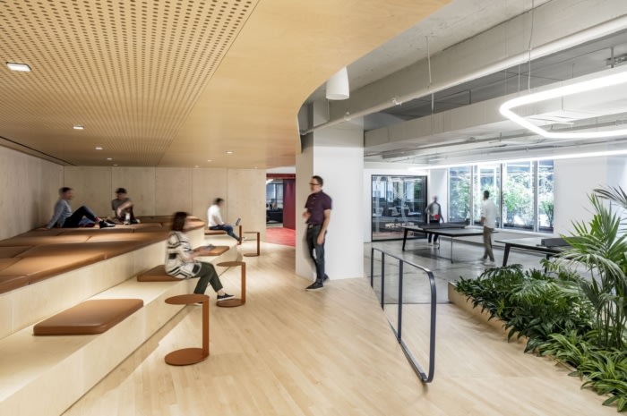
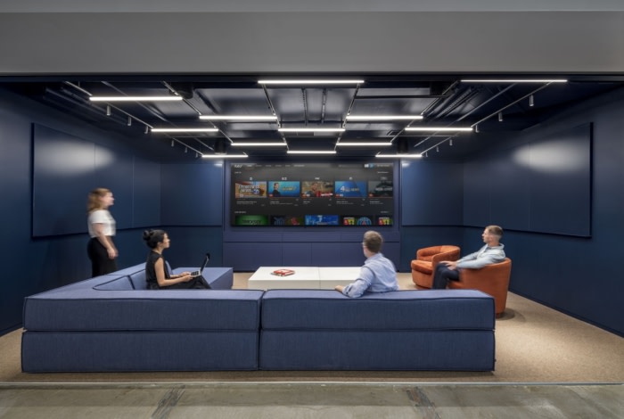
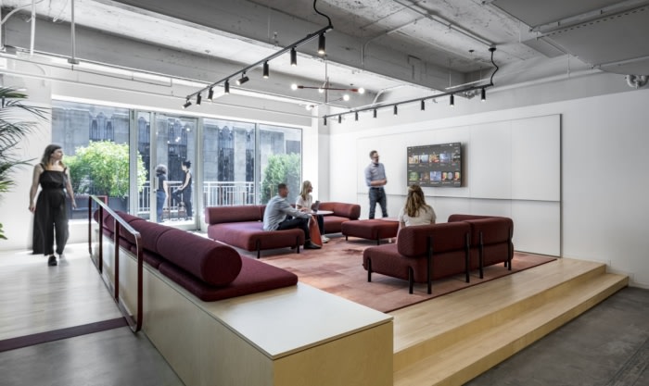
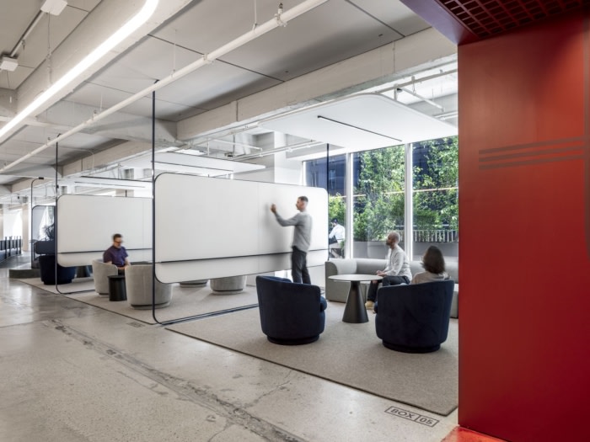
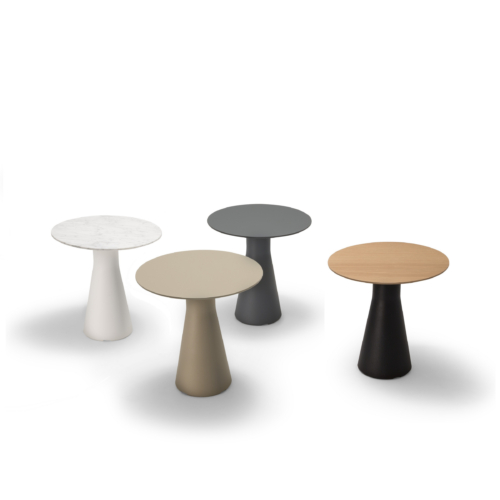
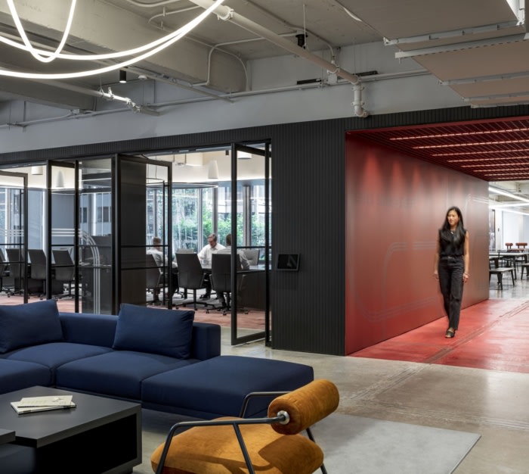
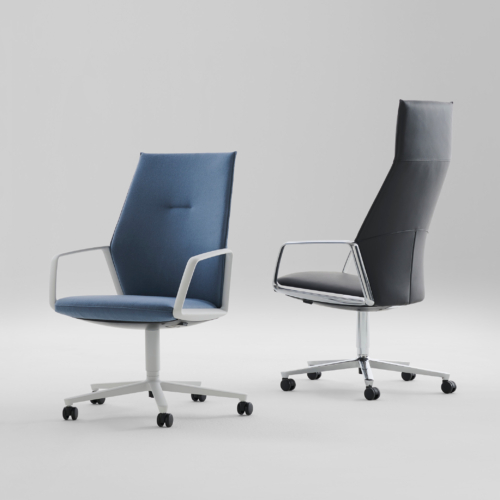
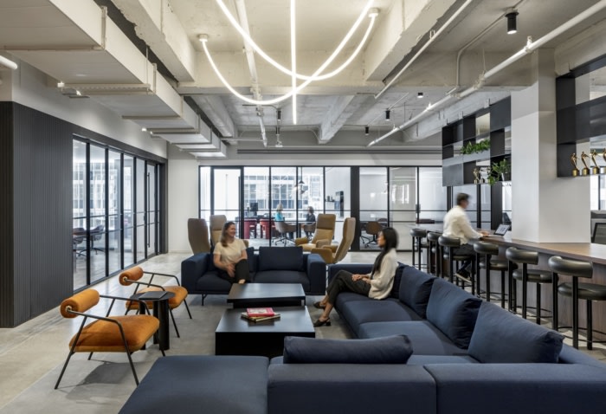
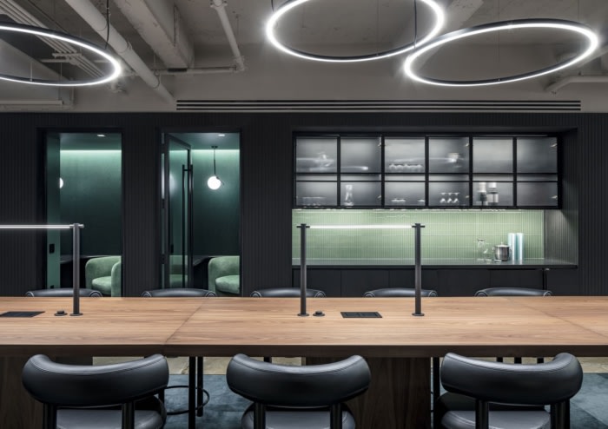
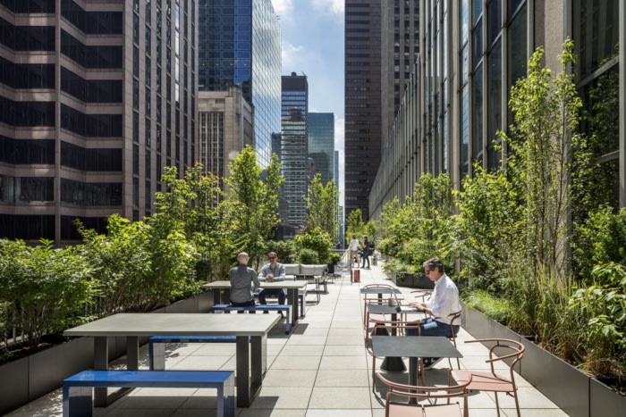
























Now editing content for LinkedIn.